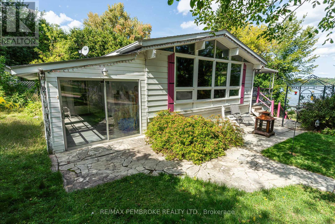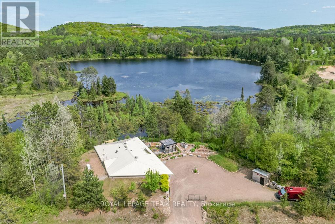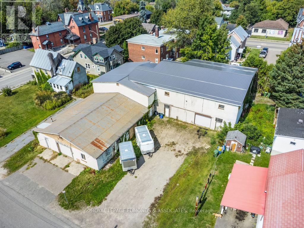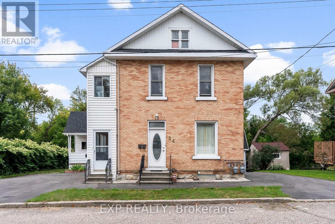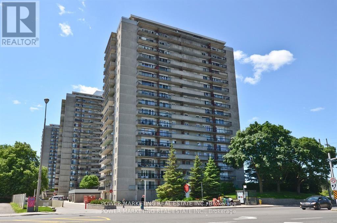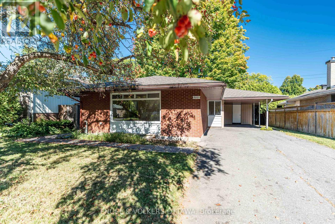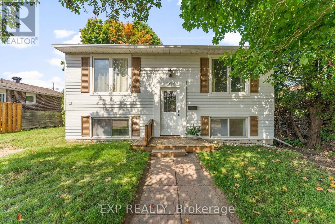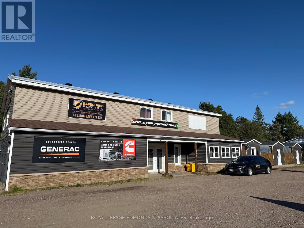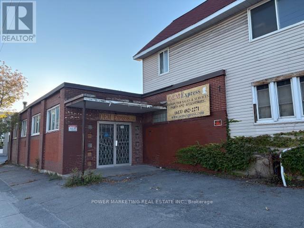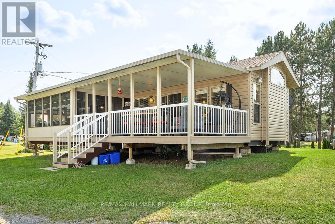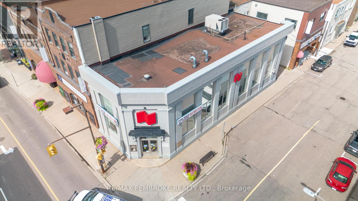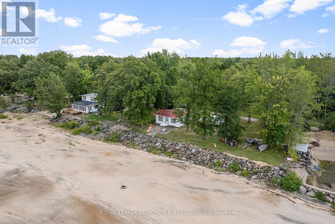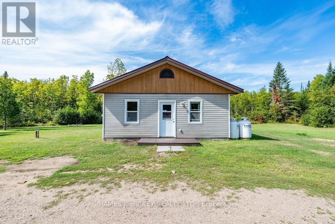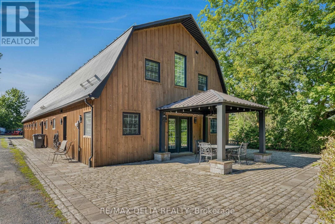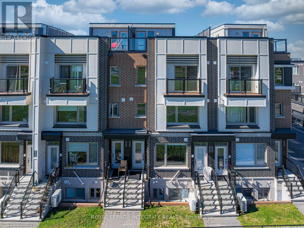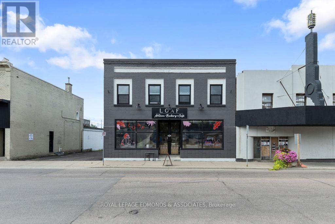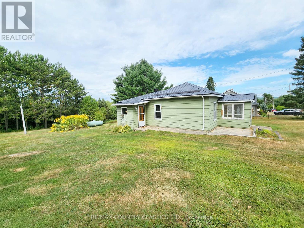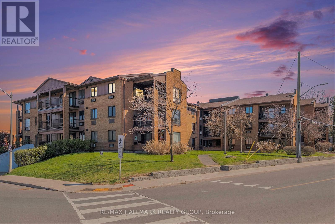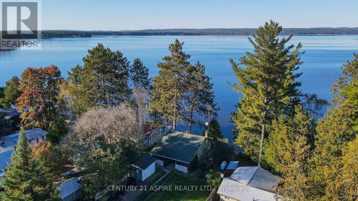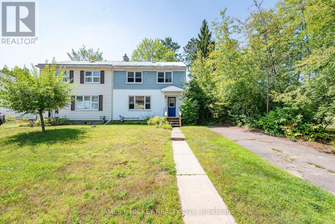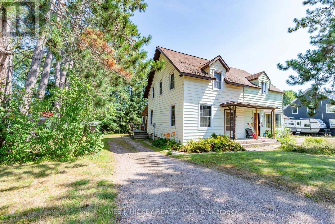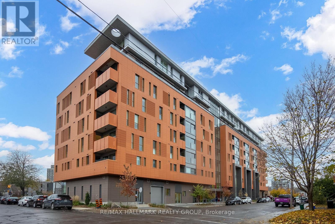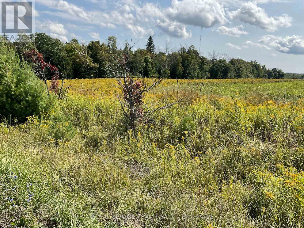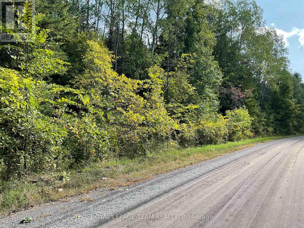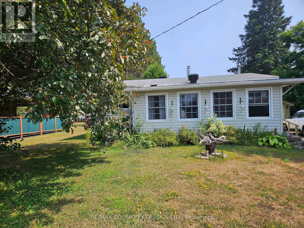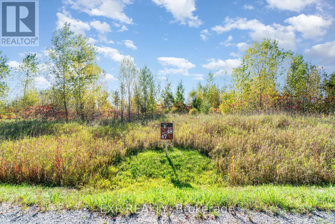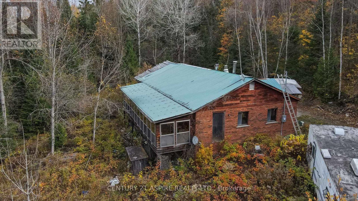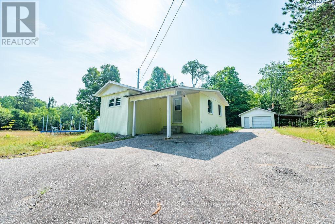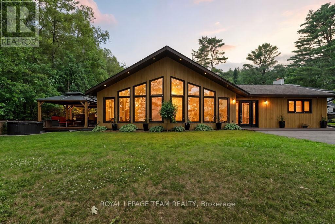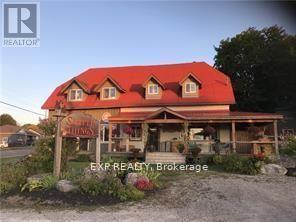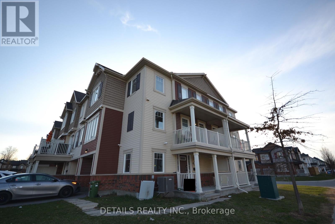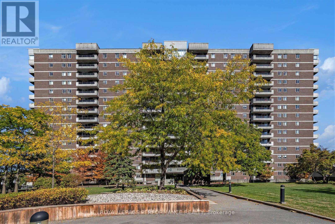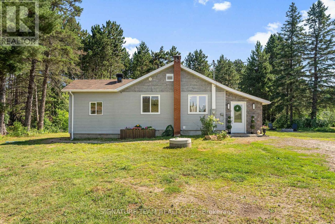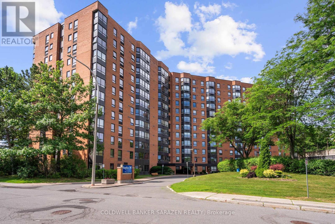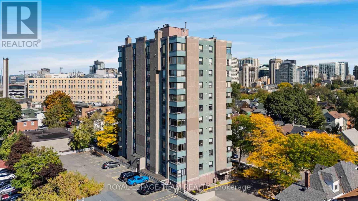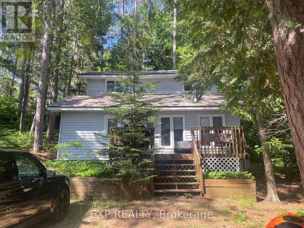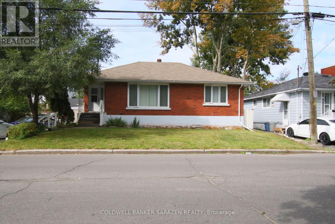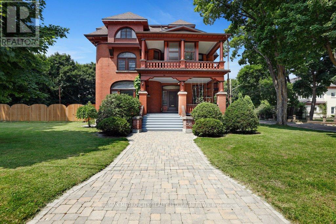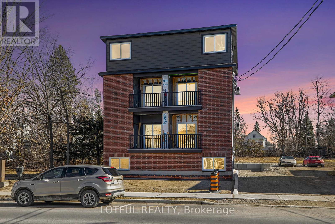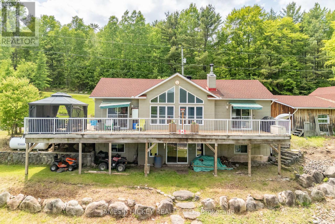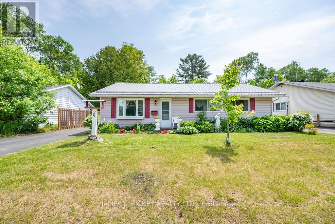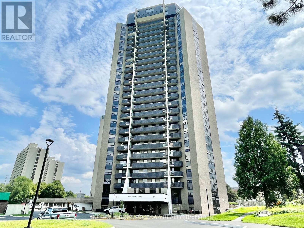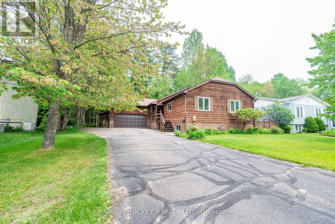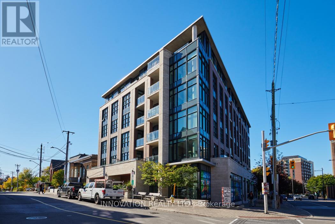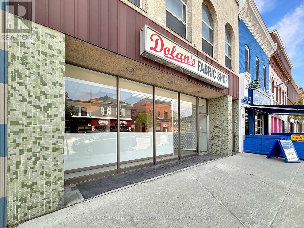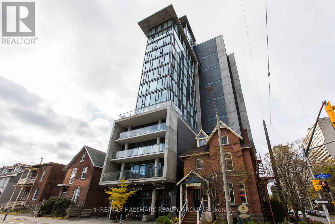2 Cowley Street
Whitewater Region, Ontario
!!!! OPEN HOUSE - Saturday 11th - 11am - 1pm !!!! October Never before offered, this custom-built home on sits in town on the shores of Muskrat Lake in Cobden, blending comfort, charm, and convenience in a truly unique setting. Designed with an open-concept floor plan, the home features vaulted ceilings and tall windows that fill the space with natural light while offering stunning views of the lake. The main level showcases three bedrooms and one full bath, making it ideal for families, retirees, or those seeking a waterfront retreat. The Kitchen Dining and living room offer FULL open concept living which is perfect for a families and those who love to entertain. Enjoy year-round relaxation in the enclosed four-season sun porch, the perfect spot to take in picturesque lakefront views. A walkout basement provides additional living space potential and easy access to the outdoors and the attached 2 bay garage. Perfectly located, this property is just steps from restaurants, shops, and local amenities, with a community park directly across the street. For commuters, quick access to Highway 417 ensures a smooth connection to Ottawa and surrounding areas. With its modern design, prime location, and breathtaking lakefront natural setting, this property offers a rare opportunity to own a waterfront home that combines small-town charm with everyday convenience. (id:60083)
RE/MAX Pembroke Realty Ltd.
188 Paugh Lake Road
Madawaska Valley, Ontario
Elegant and beautifully designed ONE LEVEL 3 bedroom, 2 bath home situated on private 3.5 acres (approximate) lot, with frontage on exclusive Drohan Lake! Conveniently located within walking distance to all Barry's Bay has to offer, including shopping, Kamaniskeg Lake & launch, hospital! Featuring sun tunnels & large south-facing windows for an abundance of sunlight, the home boasts many upgrades including a new kitchen, complete with granite countertops, stainless steel appliances (2021); servery/pantry (2022) which leads to a cold room; renovated main bathroom (2022); renovated ensuite (2023). The home also features a dedicated laundry room, spacious primary bedroom w/ ensuite, 2 additional bedrooms, & an open concept kitchen/family room with cozy wood stove. Outside, the elevated landscaped grounds feature gardens, a12x12 pergola (2021), 8x10 wooden shed (2022), and a 24x8 private side deck (2024) that overlooks the landscape & water. There are stairs to the lake, and a plethora of woodland creatures will visit! The attached one car garage features a spacious workshop. This home is perfectly situated within close proximity to all the Valley offers including Renfrew County VTAC, world class hunting & fishing, ATVing, cross country skiing, ice fishing, skidooing, water sports, only 35 mins from Algonquin Park's East Gate, & much more. This home is ideal for retirees looking for main floor living, or a family looking for room to grow! ****EXTRAS**** Great property for staging all your motorized fun, such as skidoo/ATVing for trails down the street. Earth sheltered on 2 sides means cooler summers and reduced winter heating bills. This property was originally fitted for solar. On-Command hot water, and solar water heater on the metal roof. The home uses approximately 6 face cords of wood during the winter. Generator is located behind the house. (id:60083)
Royal LePage Team Realty
381 Supple Street
Pembroke, Ontario
Amazing investment opportunity in the Heart of Pembroke. The possibilities are endless, with almost 12,000 sq feet of light industrial/storage space. This property has access from Supple and Catherine St and is Zoned R4 which allows for a wide range of multi-family housing types, such as apartments (conceptual floor plans on file). Approximately 30% of the property is currently rented to a range of commercial tenants at $2,825/month total. 3 bay doors and multiple separate entrances. Metal roof partially replaced in 2024. Hydro throughout the building and some areas heated. 24 Hours Irrevocable on all written offers. (id:60083)
Royal LePage Edmonds & Associates
84 Bank Street N
Renfrew, Ontario
An excellent investment opportunity with triplex potential welcome to 84 Bank St N, a solid brick 2-storey Single Family Home with a Secondary Suite, located on a quiet street backing onto a peaceful creek. Delivered fully vacant on closing, this property offers flexibility to move in or set your own rents, with separate hydro meters and a 2-year-old hot water tank for peace of mind. Unit 1 features a bright open-concept layout with 1 bedroom and a 4pc bath, while Unit 2 offers a spacious kitchen, 3 bedrooms, an oversized 4pc bath on the main level, and another oversized 4pc bath upstairs. The upper level also includes a room currently set up as a kitchen, which could continue to be used as a kitchen or converted into a 4th bedroom. The basement (accessible through Unit 2) includes laundry, a large rec room with a cozy woodstove, plus a toilet and shower. Outside you'll find paved driveways on both sides along with a detached garage for storage, all within walking distance to downtown amenities, walking and ATV trails. Move-in ready with excellent income potential endless possibilities await! 24 Hour irrevocable on all offers (id:60083)
Exp Realty
1604 - 158b Mcarthur Avenue
Ottawa, Ontario
Spacious 2 bedroom with great size living room and dining room, large kitchen, great view of parliament building, large balcony and newer patio doors and windows. Great building offers indoor pool, sauna, exercise room, party room and much more, walk to Rideau shopping center, tennis club and all amenities, call today! (id:60083)
Power Marketing Real Estate Inc.
3001 Rankin Street
Ottawa, Ontario
Welcome to 3001 Rankin Street Discover this beautifully updated home offering modern finishes, functional living spaces, and basement accessory apartment/in-law suite perfect for multi-generational living, income potential, or hosting extended family. Inside, you'll find hard surface floors throughout for a clean, low-maintenance lifestyle, complemented by tasteful updates across the home. The bright and spacious layout provides comfort and flexibility, while the basement suite adds exceptional value and versatility.Key Feature updates - Roof( 2022), 200 amp service and panel(2022), Basement kitchen (2023), Basement flooring, Painted, basedboards, Bathroom facelift(2024) Sonopan panels installed throughout basement ceiling and new drywall (2023), Electrical updates(2023), Upstairs Appliances fridge & Dishwasher(2021), Washer & dryer (2022), Stove (2023) and Basement appliances. Conveniently located in a desirable Ottawa neighbourhood, this property offers quick access to schools, shopping, transit, and parks making it an ideal home for families, professionals, or investors alike. Dont miss this opportunity to own a move-in ready home with income-generating potential at 3001 Rankin Street. Basement currently rented for 1950/month, upstairs was previously rented for 2,450. (id:60083)
Engel & Volkers Ottawa
146 Barnet Boulevard
Renfrew, Ontario
Move in ready and full of charm, this freshly updated 3 bedroom raised bungalow is ideally located within walking distance to schools and downtown Renfrew. Inside you will discover all new flooring throughout and a bright, modern feel thanks to a coat of fresh paint. The renovated kitchen is both stylish and functional! Both bathrooms have been fully updated as well. A dedicated office space ensures productive days when working from home. Set on a property surrounded by mature trees, offering privacy at the front and shade when enjoying the back yard. Natural gas has been brought to the house and a meter is in place. Please allow 24 hours irrevocable on all offers (id:60083)
Exp Realty
2551 Petawawa Boulevard
Petawawa, Ontario
Live, Work & Invest in the Heart of Petawawa. Here is your chance to own a strategically positioned multi-purpose building offering more than 4,300 sq. ft. of adaptable space on the busiest road in the area with up to 20,000 vehicles passing by each day. Perfect for retail, offices, or creative ventures, the property is set in a a thriving area with easy access to Garrison Petawawa. Upstairs, you'll find a spacious 5-bedroom, 2-bath residence that currently generates $2,800/month, or could become your own private living quarters above your business. The area is rich with amenities: schools, community parks, shops, churches, beaches, and trails are all nearby. Easy access to Highway 417 means youre well-connected while still enjoying the small-town charm and community energy Petawawa is known for. (id:60083)
Royal LePage Edmonds & Associates
Royal LePage Integrity Realty
566 Bay Street
Ottawa, Ontario
Investors /Builders take note! This is a great and unique offering features a commercial building with approximately 3,000 sq. ft. of functional space, complemented by a single-family home on-site. Both buildings need work! Large lot of roughly 5,888 sq. ft., Right on Catherine, the property provides excellent potential for mixed-use purposes. Its versatile layout allows for a combination of commercial operations and residential use, making it an attractive opportunity for investors, owner-users, or redevelopment. Located at corner of Catherine and Bay Street, this property benefits from strong visibility, convenient access, and proximity to surrounding amenities. With ample square footage and dual-use potential, it represents a rare chance to secure a flexible asset in a prime location. (id:60083)
Power Marketing Real Estate Inc.
276 White Cedars Road
Bonnechere Valley, Ontario
Affordable 3-Season Park Model Retreat White Cedar Campgrounds, Constant Lake. Looking for a peaceful, family-friendly summer escape? This impeccably maintained 2016 Forest River Quailridge Park Model on a premium lot at Constant Lake could be your perfect seasonal getaway. Located in White Cedar Campgrounds near Eganville, just steps from the beach, it offers comfort, space, and great value. This 40' x 12' unit features a $40K 18' x 10' sunroom addition with patio door, a 22' x 10' composite deck with hard top and railings, a 10' x 10' cook shed with metal roof, an 8' x 6' shed, a second full-size stainless steel fridge, plus a new King day bed in the sunroom. The kitchen is fully equipped with full-size appliances - just bring your groceries and settle in! Annual park fees are $4680, which includes hydro and water. Propane is extra. The park features a cooperative septic hookup, and boat slips are available for rent. Enjoy excellent swimming and fishing and a full schedule of family-friendly activities. This sweet and well-cared-for unit offers lots of room for guests and has been thoughtfully upgraded throughout. If you're seeking affordable, low-maintenance lakeside living with all the comforts of home, this is it. Just move in and enjoy the summer! Compare for yourself. And yes, the property looks exactly like the photos - its a dream come true! This is outstanding value for a summer retreat in the beautiful Ottawa Valley! (id:60083)
RE/MAX Hallmark Realty Group
131 Pembroke Street W
Pembroke, Ontario
Prime Downtown Pembroke Commercial Space- Ideally located on a high-visibility corner lot in the heart of downtown Pembroke, this commercial property offers an exceptional opportunity for your business. Just steps from city parking and within walking distance to countless amenities, the location ensures both convenience and exposure.The building features 2400 sq. ft. of main-level space plus functional basement space, providing flexibility for a wide range of uses. Formerly home to the National Bank, the layout is currently configured with a spacious open-concept retail area, multiple private offices, a usable second-level lunchroom, and extensive basement space. Zoned C3 Commercial, this property supports a variety of permitted uses, making it ideal for retail, office, service, or mixed commercial ventures. A rare opportunity to secure a versatile and centrally located space in Pembroke's downtown core. (id:60083)
RE/MAX Pembroke Realty Ltd.
45 Greatview Trail
Whitewater Region, Ontario
Escape to your own private retreat along the Ottawa River with this charming 2-bedroom, 1-bathroom cottage. About 1.5 hours from Ottawa and about 15 minutes from all the amenities Pembroke has to offer, this cozy getaway is nestled on the waters edge and offers everything you need to relax and enjoy the outdoors. Inside, the open and bright living and dining area is warmed by a wood-burning fireplace, creating a welcoming space to gather with family and friends. Step out the side entrance to a wood deck, perfect for morning coffee, or enjoy river views from the concrete tile patio off the back door. From here, cement steps lead you down to your own private sandy beach where endless summer days await. Recent drywall and flooring updates have already been completed, ready for your finishing touches to make it your own. Other recent updates include new wiring and breaker panel, insulation, new shower, bathroom vanity, and updated kitchen cupboards. Whether you're looking for a weekend retreat or a peaceful waterfront lifestyle, this cottage combines comfort, charm, and natural beauty in a truly special setting. 24 hour irrevocable on all offers. (id:60083)
Royal LePage Edmonds & Associates
37335 Highway 17 Highway
Laurentian Hills, Ontario
Charming 1-Bedroom Bungalow Backing onto Crown Land- Discover this beautifully maintained 4-year-old bungalow, perfect for those seeking comfort and privacy. Step into a bright and spacious open-concept kitchen and living area, featuring a cozy propane fireplace that adds warmth and charm. The generous bedroom offers a peaceful retreat, complemented by a stylish 4-piece bathroom. Enjoy the convenience of a main-floor laundry in the utility room, and step through the patio doors to your own private backyard oasis bordering serene crown land for added tranquility. A newly completed 28' x 18' detached garage (finished September 2025) provides ample space for storage, hobbies, or parking. Call today for full details and to schedule your private viewing! 24 hour irrevocable required on all offers. (id:60083)
James J. Hickey Realty Ltd.
439 Front Road W
Champlain, Ontario
At 439 Front you will enjoy a full equestrian set-up featuring a 2-storey living space (2 bedrooms, 2 baths, kitchen & living room) attached to a heated stable with 8 stalls, 3 grooming stalls, tack room area and a large hay loft. This property also has an indoor arena with upgraded lighting and gas space heater, outdoor sand ring, and multiple paddocks. Municipal water and sewer service. (id:60083)
RE/MAX Delta Realty
84 Round Lake Road N
Killaloe, Ontario
A cute country home just outside Killaloe that awaits a new family. The home has 2 beds up and 2 down, with 1 bath and a large country kitchen. Great covered back porch to while away the hours! The home has some wonderful upgrades which include a septic in 2025, newer windows and doors and a newer roof. Under the house wrap on the outside is insulation and the siding is under the insulation. The home is heated with 2 propane wall furnaces. By appointment only please. (id:60083)
Queenswood National Real Estate Ltd
517 Ozawa Private
Ottawa, Ontario
Welcome to 517 Ozawa Private, a stylish and thoughtfully designed Mattamy Haydon model townhome in the heart of Wateridge Village, one of Ottawas most dynamic and desirable communities. Built in 2019, this 1,223 sqft condo townhome offers the perfect blend of modern convenience, smart layout, and nature-integrated urban living all just minutes from downtown Ottawa.Step inside and discover a home that maximizes space and comfort. The main floor boasts a bright, open-concept living area that flows seamlessly between the living room, dining space, and kitchen. Whether you're preparing a quiet dinner or hosting friends, this layout makes everyday living effortless. Natural light pours in through large windows, creating an inviting and airy feel throughout. Upstairs, you'll find two spacious bedrooms, each with ample closet space, along with a well-appointed full bathroom. The convenience of in-unit laundry tucked neatly away adds practicality to your daily routine. One of the true highlights of this home is the private rooftop terrace on the top level. This unique outdoor space offers endless versatility: enjoy morning coffee with a view, unwind after work, or entertain guests under the stars. Its a rare feature that adds real lifestyle value, and it's usable across all seasons of the year. Wateridge Village is more than just a neighborhood, it's a vibrant, growing community rooted in Canadian history and surrounded by nature. Here, you'll enjoy access to scenic walking and cycling paths, beautiful parks, and the nearby Ottawa River. The upcoming public elementary school just steps away will be a fantastic asset for young families and future resale value. Move-in ready and low-maintenance, this is your opportunity to get into a fast-growing, well-connected community without compromising comfort, style, or lifestyle. Condo Fee Includes: Building Insurance, Garbage Removal, General Maintenance and Repair, Landscape, Management Fee, Reserve Fund Allocation, Snow Removal (id:60083)
Royal LePage Integrity Realty
201 Pembroke Street W
Pembroke, Ontario
This fully renovated, mixed-use building offers a unique investment opportunity in the heart of Downtown Pembroke. With a prime location and exceptional upgrades, this property includes 1,600 sq ft of commercial space on the main level and four luxury residential apartments across two floors. The main level is home to a well-established bakery, providing consistent foot traffic. It also features a spacious, modern studio apartment with 12-foot ceilings, offering a comfortable living space with charm and character. The second level features three high-end, fully renovated residential units: one 1-bedroom apartment and two 2-bedroom apartments. Each unit showcases luxurious finishes, open-concept layouts, and in-unit laundry for added convenience and parking. The apartments are designed with modern fixtures and high-end materials, ensuring premium tenant appeal and long-term rental potential. There is also a full, dry basement for extra storage. With its mix of commercial and residential space, this property offers diverse income streams, a prime location, and significant potential for future appreciation. Whether you're looking to expand your portfolio or seeking a hands-off investment with reliable tenants, this is an opportunity not to be missed. Contact me today for more details or to schedule a viewing! 48 Hours Irrevocable on all written offers. (id:60083)
Royal LePage Edmonds & Associates
94 Paradise Road
South Algonquin, Ontario
This extremely well-kept older home offers comfort, charm, and outstanding value on a beautifully landscaped 0.8-acre lot. Perfectly suited for first-time buyers, retirees, or those looking for a solid investment, this property combines timeless appeal with practical upgrades. Inside, the home features two bedrooms, a 4-piece bathroom, & new flooring installed in (2024.) A brand-new propane furnace (2025) and propane hot water tank ensure efficient, year-round comfort. The solid block foundation, metal roof installed in (2019), and 100-amp fuse panel offer peace of mind for years to come. The property includes a drilled well and a septic system that was pumped in 2021. A detached two-car garage (30ft x 20ft) provides ample storage or workspace. Outside, the large yard is beautifully maintained, complete with an apple tree in the front yard that adds a touch of charm and country feel. Fridge, stove, microwave, washer, and dryer and riding lawn mower are all included, making this home truly move-in ready. Whether you're settling down, starting fresh, or looking for a great rental opportunity, this property is one you wont want to miss. (id:60083)
RE/MAX Country Classics Ltd.
306 - 316 Savard Avenue
Ottawa, Ontario
Top-Floor 2-Bedroom Corner Unit! This bright and spacious condo offers an ideal layout with large windows and a sought-after southwest exposure, flooding the home with natural light. Enjoy the convenience of in-unit laundry, a generously sized balcony, and underground parking. Located close to public transit and just minutes from downtown, you're also within walking distance to shopping, restaurants, parks, and more. A perfect blend of comfort and convenience in a prime location! Some photos have been virtually staged (id:60083)
RE/MAX Hallmark Realty Group
751 Rock Point Lane
Killaloe, Ontario
Welcome to 751 Rock Point Lane, a charming waterfront retreat nestled on the serene shores of the highly sought-after Round Lake. This 2-bedroom, 1-bathroom home or cottage offers the perfect balance of tranquility and convenience, tucked away on a dead-end lane. The cozy eat-in kitchen and living room provide breathtaking views of the lake, with easy access to the deck, where you can relax and soak in the natural beauty. The lower level boasts extra living space in the recreation room with a walk-out to patio area, leading directly to the waters edge, making this an idyllic setting for lakeside living. Don't miss the chance to own this peaceful oasis! (id:60083)
Century 21 Aspire Realty Ltd.
123 Algonquin Street
Deep River, Ontario
This 3 bedroom 2 Storey semi-detached home is an excellent opportunity for the first time Buyer! Features a spacious living room/dining room,3 bedrooms and a 4 piece bath on second level, full basement with Rec room, gas heat. updated windows, vinyl siding and Metal roof, fridge, stove, washer, dryer included. Enjoy the private back yard with gazebo. The single detached garage backs onto the rear lane for easy backyard access. great central location close to school, golf club, shopping and more. Call today! Minimum 24 hour irrevocable required on all offers. (id:60083)
James J. Hickey Realty Ltd.
19 Alder Crescent
Deep River, Ontario
This charming 3-bedroom, 2 storey semi-detached offers the ideal blend of comfort, style and convenience- perfect for first time buyers. Bright and airy living/dining space with large windows that let the sunshine pour in, handy rear mudroom/family room is great for storing gear or creating a cozy hangout spot, three bedrooms plus updated 4 pc. bath. Renovated basement with stylish rec room and bonus 2 pc bath. Just one block frown downtown shops, cafes and restaurants. walk to school, parks and the beautiful water front. Fridge, stove, washer, dryer, freezer included. Call today! Minimum 24hr irrevocable required on all Offers. (id:60083)
James J. Hickey Realty Ltd.
607 - 135 Barrette Street
Ottawa, Ontario
Welcome to Unit 607 at 135 Barrette Street - The St. Charles Market in New Edinburgh! An upscale & remarkable project, built by ModBox Developments. Minutes to all shops, amenities, downtown/lowertown, Global Affairs, the River, public transportation & walking/biking paths! This gorgeous/modern 1-Bed, 1-Bath unit falls nothing short of perfect! Highlights include: High-end Fisher & Paykel appliances (including gas range), 2 tiered dishwasher & an abundance of cupboards/counter space. Designer Caesarstone raw concrete countertops in kitchen & quartz in bathroom (with heated floor!), FULL soundproofing between both neighbours, electronic black-out blinds in kitchen/living area, private balcony with heater & nat-gas BBQ hookup, hardwood floors throughout & full-sized in-unit laundry! Amenities include: Concierge service, Fitness Centre, Party Room, Yoga Studio, Roof top terrace & more! 2 oversized storage lockers (#48 & #49) & Valet parking via innovative automated puzzle parking system. (id:60083)
RE/MAX Hallmark Realty Group
1211 Bellamy Road
Mississippi Mills, Ontario
Corner lot with 4 + acres with reed and open areas and loads of road frontage. Could be ideal for a small hobby farm with plenty of room for the gardener. Rogers tower recently installed in the area for improved internet and cell service. No rear neighbours!!! A peaceful country setting ideal for your new home!! (id:60083)
Royal LePage Team Realty
1170 Bellamy Road
Mississippi Mills, Ontario
It is your choice ! There are 2 beautifully treed 5 acre lots to choose from. Buy one or buy them both!!. Rolling treed lots with complete privacy. Trade your neighbours in for deer and all sorts of birds. Mother nature will be your new neighbour!! Rogers Tower has just been recently installed in the area to improve the internet and cell service. The quiet country life!!! (id:60083)
Royal LePage Team Realty
39 Lake Street
South Algonquin, Ontario
Spacious 2 bedroom home with 1 1/2 car garage on large lot minutes from Galeairy Beach. Everything is on one level making it ideal if you don't want to climb stairs. Lot is 74 x 207 at .36ac. Walking distance to all amenities in Whitney. Upgrades include new propane furnace and propane stove in living room central air conditioning, laminate floors 2024, roof 2020. Don't miss this beautiful home with views. (id:60083)
RE/MAX Country Classics Ltd.
31 Synergy Way
Ottawa, Ontario
Ready to build your dream home in Kanata North? Welcome to 31 Synergy Way in March Crest Estates, featuring just over 2 acres! Enjoy the perfect blend of privacy and convenience: just 4 minutes to March Road, 10 minutes to the Canadian Tire Centre and Hwy 417, and close to all the shops and amenities of Kanata. Build your vision in a sought-after estate community with the space you've been waiting for. Don't miss this opportunity reach out today! (id:60083)
Exp Realty
129 Mullen Road
Madawaska Valley, Ontario
Approximately 4.5 acres of land to make your dreams come true. With a keen eye and the means to fully renovate/reconstruct this home you could satisfy your dream of living on acreage. Located on a sloping lot with a pond and space to roam, this could be the perfect property for someone with the love for nature and the outdoors. Hydro and well are disconnected currently. All offers must contain 48 hour irrevocable. (id:60083)
Century 21 Aspire Realty Ltd.
7300 Highway #127 Highway
South Algonquin, Ontario
ALGONQUIN PARK NEARBY PRIVATE COUNTRY RETREAT ON 5 ACRES! Escape to your own hidden gem just minutes from Algonquin Park this charming 2-bedroom, 1-bath bungalow is nestled on 5 sprawling acres, complete with a serene pond and young fruit trees, offering the ultimate in peace and privacy. Featuring approximately 800 sq ft of cozy living space, this classic one-storey home is ideal for weekend getaways, a nature-lovers haven, or modest full-time residence . Propane-forced air heating, a well-supplied water system, and a spacious detached 2416 garage with concrete floor and attached carport offer comfort, convenience, and functionality .Recent updates in 2024 bring modern reliability: new owned water heater, upgraded pressure tank, water pump, and partial plumbing. The 1000-gallon two-chamber concrete septic tank was replaced in 2021. Outdoor amenities added in 2022 create a resort-like backyard experience: a Sojag gazebo on slab, concrete tile campfire pit, double swing, 4.6m trampoline, basketball hoop, telescope, and Everlast boxing bag with stand, perfect for family fun or unwind time .Inside, enjoy indoor recreation space set up with foosball, billiards, and table tennis, making this retreat great for entertaining or multigenerational use . Wildlife lovers will love the frequent visitors; deer, wild turkey, grouse, bunnies are regulars on the property .With approx. 400ft frontage and a deep 535ft lot, this property provides natural seclusion and potential for gardens, trails, or additional outbuildings. Taxes are a modest $824/year (2024), and at under $400,000.00 this is one of the most attractively priced country homes in the Whitney/South Algonquin market. Perfect for buyers seeking retreat, outdoor adventure, or a future Airbnb haven near Algonquin Park. Homes like this tend to move quicklyinquire today and book your private showing to experience this unique property firsthand (id:60083)
Royal LePage Team Realty
366 Burkes Road
Deep River, Ontario
WATERFRONT LUXURY ON BURKES BEACH WHERE EVERY SUNSET TELLS A STORY. Welcome to 366 Burkes Road, a rare opportunity to own a sought-after slice of Ottawa River shoreline in Deep River. This modern 2,500 sq. ft. bungalow sits on a private half-acre lot with 95 feet of pristine sandy beachfront, offering panoramic water views that stretch for miles. Just 20 minutes to Petawawa and 2 hours to Ottawa, this property combines serene escape with unbeatable convenience.Step inside and experience sun-drenched, open-concept living framed by floor-to-ceiling windows that bring the river right to your doorstep. A chef-inspired kitchen with custom granite countertops, stainless steel appliances, and a center island opens seamlessly to the dining and living areas, where a cozy fireplace sets the mood for evenings overlooking the water.With 3 spacious bedrooms, including two private ensuites, plus a dedicated home office, this home is designed for comfort and flexibility. In-floor heating, luxury finishes, and a thoughtfully crafted layout make every corner feel elevated yet inviting.Outside, the expansive composite deck, hot tub under the stars, and two gazebos create a resort-like atmosphere. A detached garage and a massive Quonset hut provide ample space for vehicles, water toys, or a workshop. The gentle, walk-in sandy shoreline is perfect for swimming, boating, or simply unwinding with a front-row seat to the Ottawa Rivers most breathtaking sunsets.This is more than a home its a lifestyle on one of the regions most coveted beaches. Whether you are seeking a dream primary residence, weekend retreat, or standout short-term rental, 366 Burkes Road offers it all.Dont miss this rare waterfront opportunity schedule your private tour today and imagine your life on Burkes Beach. (id:60083)
Royal LePage Team Realty
1598 Beachburg Road
Whitewater Region, Ontario
Thriving retail operation in the bustling town of Beachburg on a busy corner lot. Location Location Location! Live on site and run your own business, or leave the executive upper apartment rented and take the financial pressure off. Extensive well thought out, tried and true inventory, appealingly displayed. If you're considering owning your own business... this is the one. Options to diversify or expand are here for the taking. Or to improve on this already profitable business. Inventory included with this sale price . Turn key thriving daily business with excellent staff in place. (id:60083)
Exp Realty
530 Snow Goose Street
Ottawa, Ontario
This remarkable 3+den END-UNIT freehold townhome on a corner lot is filled with natural light. The ground floor features a foyer, den and laundry. The second floor presents a well-planned layout with kitchen, powder room, living & dining rooms and a balcony. The kitchen is equipped with stainless steel appliances, plenty of cabinets and granite countertops. On the third floor you'll discover 3 generously sized bedrooms, each adorned with large windows that invite ample sunlight and a full bathroom. This residence seamlessly combines functionality and aesthetics, creating a delightful living space. Don't delay and make your move today! (id:60083)
Details Realty Inc.
101 - 1705 Playfair Drive
Ottawa, Ontario
Welcome to this Spacious (1170 sq ft) and Beautifully RENOVATED CORNER UNIT with TWO UNDERGROUND PARKING SPACES! Flooded with natural light, this chic & bright 2-bedroom, 2-bathroom residence offers a stylish and functional layout tailored for modern living. Step inside to discover a stunning RENOVATED Kitchen (2017), complete with sleek cabinetry, a contemporary backsplash, stainless steel appliances, and a comfortable eat-in area. The open living and dining space showcases NEW Engineered HARDWOOD FLOORING (2023) throughout the main areas, while sliding doors lead to a private balcony overlooking a serene treed backdrop, the perfect setting to unwind. The primary suite boasts new carpet (2023) & a walk in closet which leads you to a full 4p ENSUITE! Ample size secondary bedroom and complemented by a fashion-forward RENOVATED main bathroom (2021) featuring an oversized shower with chic designer finishes. Practicality is seamlessly blended with comfort, offering IN-SUITE LAUNDRY with Newer Washer(2021) and Dryer(2021), TWO UNDERGROUND PARKING SPACES, and a storage locker! Freshly Painted throughout (2024). Residents of this well-maintained building enjoy outstanding amenities, including an exercise centre, multi-use party room, sauna, storage lockers, and a workshop. Beyond the building, you'll find yourself surrounded by forested walking paths, Grasshopper Hill Park, and multiple nearby parks and tennis courts. Everyday essentials are within easy reach with schools, The Ottawa Hospital (General Campus), and the shops and restaurants of Bank Street all just moments away. Nestled in the sought-after Alta Vista neighbourhood, this residence combines elegance, convenience, and lifestyle in a truly enviable location. (id:60083)
Royal LePage Performance Realty
136 Sunrise Road
Killaloe, Ontario
Welcome to this beautifully updated bungalow on 11 acres of picturesque landscape. Step inside through a spacious mudroom, ideal for country living, which also includes a convenient attached office area perfect for remote work or creative projects. This updated 2-bed, 1-bath home offers a warm and inviting open-concept kitchen and living room. The kitchen features a sleek quartz countertop and brand-new stainless fridge and stove, making it both stylish and functional. The home includes two comfortable bedrooms, with the bathroom located just off one of the rooms. Downstairs, a full, bright, clean basement awaits with a brand-new HWT and an included chest freezer. The lower level provides generous storage capacity, and the home has been upgraded with a modern 200-amp breaker panel for enhanced electrical efficiency, new windows, siding, doors and the roof was newly shingled in 2023 . The home is heated with a propane forced air furnace (2023) and cooled with central A/C. Outside, a brand-new driveway leads to a variety of outbuildings, including a large Quonset hut wired with 200-amp service - truly a welders dream - and a spacious barn, ready for livestock or storage. Nature lovers and hobby farmers alike will appreciate the little pond and serene creek on the property, perfect for animals and tranquil walks and exploring. Whether you're looking to start a hobby farm or simply want the space privacy and freedom of rural living, this property offers comfort, opportunity, and charm in equal measure. Evenings are made for relaxing in the plug & play hot tub by your private deck, followed by summer nights watching the sun set behind the barns while enjoying the warmth of the fire pit. Enjoy being close to amenities but still tucked away from the main road for peace and privacy, only a short walk for swimming in Round Lake or short drive to Cheryl Boyle Beach or Bonnechere Provincial Park. Book a showing today and see the beauty this property has to offer! min 24hr (id:60083)
Signature Team Realty Ltd.
209 - 80 Sandcastle Drive
Ottawa, Ontario
Welcome to this spacious and beautifully maintained 2-bedroom, 2 FULL bathroom condo, a rare gem in the building, offering two bathroom ensuites , while most units feature only one full and one half bath. Situated on the second floor for easy access to garage parking and amenities, this bright, east-facing unit is bathed in warm morning light and thoughtfully updated for modern comfort. Step inside to find engineered hardwood flooring (2022) throughout the main living areas and brand-new plush carpeting in both bedrooms (2025), creating the perfect blend of style and coziness. Freshly painted (2025) with soft, neutral tones, the home feels airy and inviting. The bathrooms were tastefully renovated (2017) with granite countertops, tile surround and glass doors, offering a touch of luxury in your daily routine. Enjoy an abundance of closet space and storage throughout. This well-managed building offers a long list of lifestyle amenities: fitness area, library, guest suite, secure bike room, outdoor pool and convenient main floor laundry. Perfectly located close to the Queensway Carleton hospital, transit, and everyday essentials, this home is an ideal blend of comfort, convenience, and exceptional value ready to welcome you home! (id:60083)
Coldwell Banker Sarazen Realty
303 - 40 Arthur Street
Ottawa, Ontario
Welcome to Unit 303 at 40 Arthur. Step into a bright southeast corner suite that feels truly connected to its surroundings. Nestled on a lower level, this home offers a rare perspective: generous windows frame mature trees and greenery, creating a calming outlook that's both private and tranquil. The thoughtful layout is ideal for entertaining or quiet evenings at home, with elegant details such as cove moulding adding a touch of architectural refinement. A well-designed kitchen with ample storage and workspace keeps everything within reach. Two spacious bedrooms, including a serene primary suite, offer comfort and privacy. The second bedroom is perfect for guests, a home office, or a creative studio. One of the highlights of this home is its solarium set against a canopy of trees; it's a peaceful space for morning coffee or evening relaxation. Unlike higher-floor units with skyline views, this suite immerses you in natural surroundings while still delivering the convenience of city living. Located in a sought-after building at 40 Arthur, residents enjoy excellent amenities, secure entry, and a welcoming community atmosphere. Step outside and you're moments from the vibrant restaurants of Chinatown, the cultural life of Little Italy, and easy access to transit, bike paths, and downtown Ottawa. Unit 303 offers more than just a place to live, it's a lifestyle, blending urban accessibility with nature's serenity. (id:60083)
Royal LePage Team Realty
19 Gorny Lane
Madawaska Valley, Ontario
Wadsworth Lake family treasure. This 2 cottage package is a rare find. Perfect set up for extended families to enjoy the sought after Wadsworth Lake together, within the comfort of 2 separate cottages. The front 1 bedroom cottage with the field stone fireplace and gazebo have an incredible waterfront view with southwestern exposure. The back 3 bedroom cottage was fully and tastefully renovated in 2012. The wood detail and charm are everything your cottages in the woods should be. 3 season enjoyment. Both cottages are insulated. Close to Barry's Bay and Combermere and all their amenities. 45 minutes to the East Gate of Algonquin Park. 2 tank septic system and lakewater. Cottages come furnished, with dishes, appliances, and a dock. (id:60083)
Exp Realty
316 Lafontaine Avenue
Ottawa, Ontario
A rare investment opportunity! The main floor of this bungalow has 3 bedrooms and a 4pcs bathroom, while the two basement units generate steady rental income. This location is always in demand, so vacancies are rare and most tenants remain long-term. Recent improvements include refinished and new hardwood floors (2015), updated main floor windows (2013), a new owned hot water tank plus a new rental unit (2016), and the replacement of all remaining roof shingles scheduled for completion in 2016. This property can be purchased purely as an investment, or you can live on the main level while the two basement tenants cover a significant share of your expenses. (id:60083)
Coldwell Banker Sarazen Realty
154 Quarry Avenue
Renfrew, Ontario
Welcome to this meticulously maintained 1913 Century home, offering over 7,000 sq. ft. of living space and the perfect blend of charm, character, and investment potential. This is a unique opportunity for a multigenerational family or savvy investor looking for a property that combines both comfortable living and income-generating units. The spacious main floor apartment boasts over 2,000 sq. ft. of living space, featuring 3 bedrooms, 1 bathroom, and an office that could easily serve as a fourth bedroom. The upper-level houses two impressive 2-story units, each with 3 bedrooms and 2 bathrooms ideal for larger families or tenants seeking more space. The lower-level apartment is a cozy 1-bedroom, 1-bath unit with an additional office/den space, perfect for a single tenant or a couple. With two garages on-site, the property offers even more potential for supplemental income. Whether you choose to live in the main home while generating rental income or opt for a fully investment-focused strategy, the possibilities are endless. Additionally, the Highway 417 expansion from Ottawa to Renfrew is underway, and with Phase 1 already complete, the future potential growth in property value is significant. Don't miss out on this rare gem. Whether you're looking for a family home with additional income or an investment property with incredible potential, this home offers both. Unit rents are: 906/month, $1,747/month, $962/month, $1,962/month. Tenants pay hydro, except basement unit, water is subdivided amongst occupants, gas is paid for by owners, averages $280/month. (id:60083)
RE/MAX Metro-City Realty Ltd. (Renfrew)
Royal LePage Team Realty
131 Gore Street E
Perth, Ontario
Exceptional Investment Opportunity: Newly Built Stacked Fourplex in the Heart of Perth! Seize this rare chance to own a newly constructed, high-performing income property in vibrant Perth! Offering a projected 6.3% cap rate and estimated rental income of $2,300 per month per unit, this executive stacked fourplex is purposefully designed for both long-term rental stability and short-term vacation appeal. Each spacious unit features 2 bedrooms and 1.5 bathrooms, stylish high-end finishes, brand-new appliances, in-unit laundry, a private balcony, and modern open-concept layouts. All units are separately metered and come with dedicated parking spaces an ideal setup for both tenants and investors. Situated just steps from Perths charming downtown, residents enjoy easy access to boutique shopping, scenic parks, entertainment, and acclaimed dining. Perths proximity to Ottawa, thriving local economy, and reputation as the "Town of Festivals" make it a strategic investment destination. Whether youre looking to set your own rents in a vacant building, attract long-term tenants, or capitalize on the booming short-term rental market, this newly built stacked fourplex is a standout addition to any portfolio. Dont miss this exceptional opportunity schedule your private viewing today! (id:60083)
Lotful Realty
196 Loon Valley Lane
Head, Ontario
:Nestled on a picturesque 1-acre lot with 227 feet of pristine Ottawa River frontage, this charming 3-bedroom bungalow offers a serene and private waterfront lifestyle. The property features a sandy beach, providing direct access to the river for swimming and leisure activities. The quality oak kitchen is complemented by a convenient island, ideal for casual dining or meal preparation. The dining room offers a seamless transition through patio doors to a full-length wraparound deck, enhancing indoor-outdoor living. The living room boasts cathedral ceilings and expansive windows, framing spectacular views of the majestic Ottawa River. The spacious main-floor primary bedroom includes a 4-piece ensuite, featuring a jet tub for relaxation. The home also includes a total of 2.5 baths, including a convenient main floor laundry area. The finished basement offers 2 bedrooms ideal for family or guests, a 3-piece bath, and a family room with a wood-burning fireplace. Patio doors lead to the front yard, offering easy access to the outdoors. A 10' x 14' gazebo on the wraparound deck provides a perfect spot for outdoor entertaining. The 3-car garage includes an insulated and heated workshop area, complete with loft storage for added convenience. This meticulously maintained home offers a unique opportunity to experience tranquil waterfront living. Don't miss the chance to make this exceptional property your own.Please note: A 48-hour irrevocable is required on all offers ** This is a linked property.** (id:60083)
James J. Hickey Realty Ltd.
28 Lasalle Drive
Deep River, Ontario
This lovely sparkling 3-bedroom Bungalow features attractive sun-filled kitchen with loads of counter space, updated 4pc. bath, 3 spacious bedrooms with double closets, main floor laundry, updated gas furnace, large rear foyer, good storage space in the utility room, Enjoy the peaceful private backyard in a quality frame Gazebo. Refrigerator, stove, washer, dryer, dishwasher included, Recent quality metal roof on home, garage and gazebo. paved driveway, single detached garage, Don't miss this well-maintained home in a lovely east end setting with hiking trails off the backyard, walk to Hospital, Lamure beach, Golf Club, X-country ski and hiking trails. Call today for more information. 24hr irrevocable required on all Offers. (id:60083)
James J. Hickey Realty Ltd.
349 Christie Street
Pembroke, Ontario
Versatile Commercial property with income potential in central Pembroke Location. Offering exceptional potential, this property is currently being used as office space. The main building includes a bright main floor with full kitchen as well as two spacious rooms and full bathroom on the upper level. A functional layout ideal for a variety of business or professional uses. Attached to the main structure is a separate one bedroom apartment in need of renovation-perfect for generating additional income or creating an on site residence. At the rear, a large storage space is already rented out, offering built-in revenue. Situated in a high visibility, central Pembroke location, the property features a very large 110 by 33 foot parking lot. This allows for ample on-site parking and easy access for clients or tenants. Whether you're an investor, small business owner, or developer, this property offers a rare combination of work, live-in and lease potential. (id:60083)
Exit Ottawa Valley Realty
1908 - 900 Dynes Road
Ottawa, Ontario
Bright. Modern. Perfectly Located. This beautifully updated 2-bedroom, 1-bathroom condo offers unbeatable value just steps from some of Ottawas most iconic green spaces. With new vinyl flooring throughout and a spacious open-concept kitchen, living, and dining area, this unit is designed for comfortable, modern living.Enjoy sweeping views of Mooneys Bay Beach from your private balcony, a rare and peaceful retreat just minutes from downtown. Whether you're a student, professional, or investor, the location is ideally close to Carleton University, Hogs Back Falls, Vincent Massey Park, transit, shopping, and all the natural beauty the area has to offer.The well-proportioned bedrooms offer flexibility for a guest room or home office, and the full bathroom is clean and functional. This condo is perfect for first-time buyers, downsizers, investors, or anyone seeking low-maintenance living with access to nature and city life a like . Don't miss out on this turn-key opportunity in a vibrant, well-connected neighbourhood. Book your private showing today! (id:60083)
Sutton Group - Ottawa Realty
11 Banting Drive
Deep River, Ontario
This lovely 3+1 bedroom "Viceroy" Bungalow features a large bright living room with a cozy airtight wood stove, dining room overlooking a beautiful private back yard that brings nature to your doorstep! 5 pc. and 2 pc. baths, 3 spacious bedrooms with a 4th bedroom or home office in the partially finished basement with plenty of potential for future development, attached garage with convenient inside entrance. All this and more just minutes to the hospital, golf club and Lamure Beach. The private back yard borders town green space with a Nature Trail and skiing from the back door. Gas heat, refrigerator, stove, dishwasher, washer and dryer included. Don't miss it! Call today. 48 hour irrevocable required on all offers. (id:60083)
James J. Hickey Realty Ltd.
410 - 10 Rosemount Avenue
Ottawa, Ontario
It's all about the lifestyle! The neighbours have told us these units are a breeze to maintain, especially as there is so much to do right out your door! As a bonus, there is an owned parking space, locker & ensuite laundry. Built by Tamarack Homes, the "Nola" floor plan capitalizes on its space and offers a private balcony to enjoy your morning coffee or evening relaxation. Designed for efficiency, the kitchen features quartz counters that accent the white cabinetry and stainless steel appliances. The waterfall edged countertop gives you extra room for quick meals. 9' ceilings allow the natural light to enhance your living spaces. Trendy shops, restaurants, cafes. library and more are in walking distance & public transportation is just outside the door (id:60083)
Innovation Realty Ltd.
170-172 Raglan Street S
Renfrew, Ontario
Operated successfully for many years on the busy and historic main street of Renfrew, this retail storefront formally known as Dolan's Fabrics has been a destination for many. With a mixture of commercial retail space on the main floor with 1300 square feet, there are also three apartments upstairs. The ground floor retail space with full basement underneath is currently vacant and available for immediate possession. The three apartments on the second floor are the following and all have their utilities included in their rent: Unit #1 is a one bedroom united with a long term tenant that is currently rented at $700/month. Unit #2 has two bedrooms, and is rented for July 1 at $1200 a month. Unit #3 is also a single bedroom currently rented at $600/month. There is a single gas meter and two gas furnaces in the basement. One furnace is designated for the ground floor retail space and the second furnace is dedicated to the residential units. There is a single ceiling A/C unit within the retail space. There is a hydro meter for the retail space and a second hydro meter for the residential units. There is an older single garage located at the back of the building that requires updating. In addition there are 6 parking spaces at the rear of the building, as well as ample street parking. Come see what Renfrew has to offer with our growing population and vibrant downtown core. (id:60083)
RE/MAX Metro-City Realty Ltd. (Renfrew)
1602 - 224 Lyon Street N
Ottawa, Ontario
Vacant and ready for quick possession! Welcome to unit 1602 at 224 Lyon Street North a modern open-concept condo in the heart of downtown Ottawa. This stylish unit features a bright, loft-style living/dining room that opens onto your private balcony, complete with a gas BBQ hookup and sweeping 16th-floor views. Enjoy a functional kitchen with a convenient island and an upgraded fridge (2018). The spa-like bathroom offers a relaxing rain showerhead, while in-unit laundry adds everyday convenience.Large windows flood the space with natural light, creating an inviting atmosphere thats perfect for a student, young professional, or anyone looking to enjoy all that downtown Ottawa has to offer. The secure building provides excellent amenities including concierge service, party/meeting room, bike storage, visitor parking, security system, and allowance for BBQs.12-hour irrevocable on all offers. Dont miss the opportunity to own a sleek, move-in-ready home just steps from restaurants, shops, transit, and everything the core has to offer. (id:60083)
RE/MAX Hallmark Realty Group

