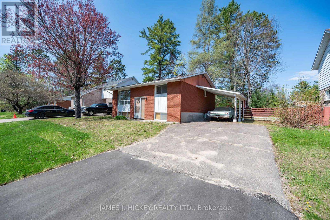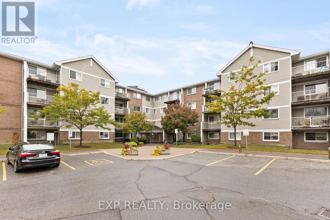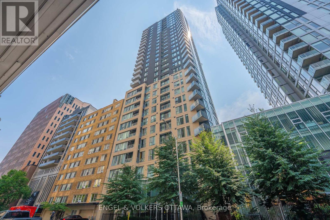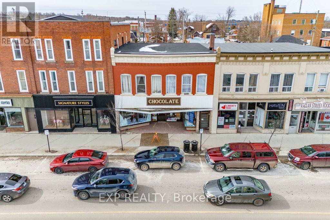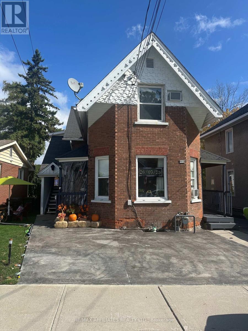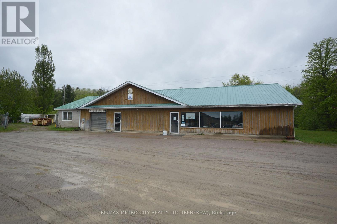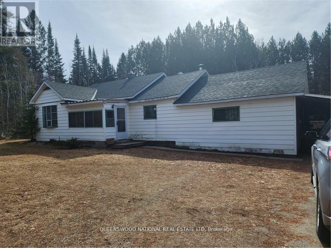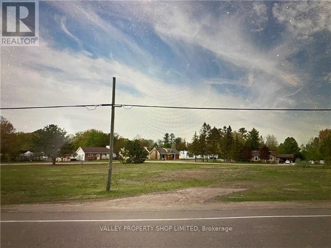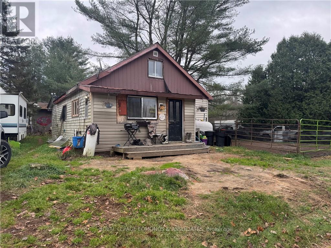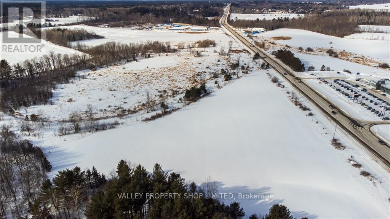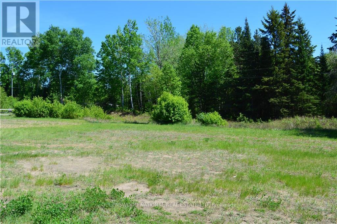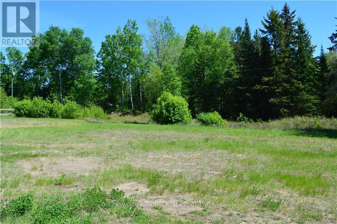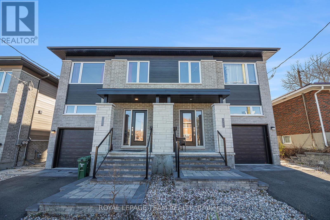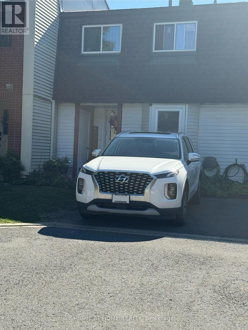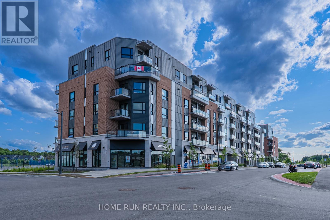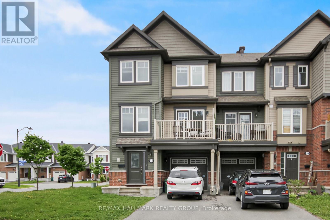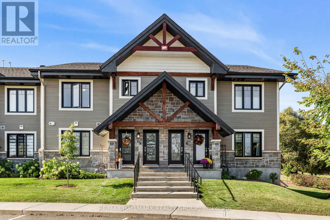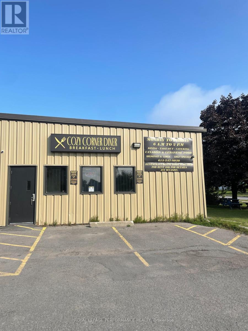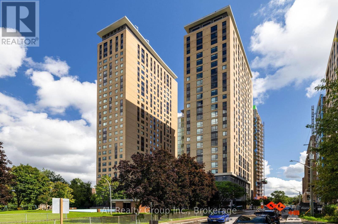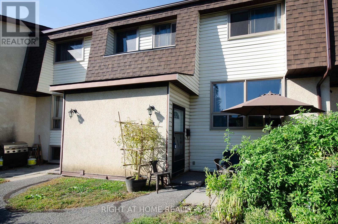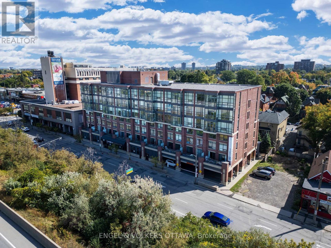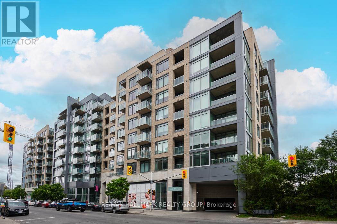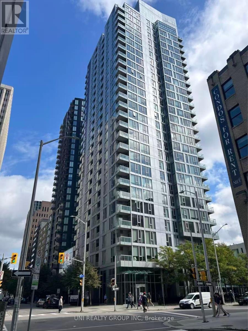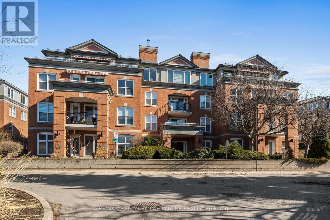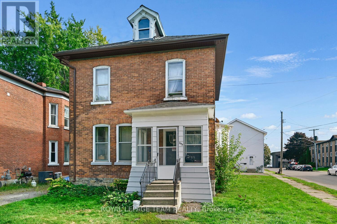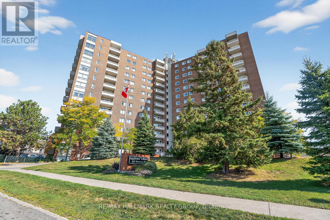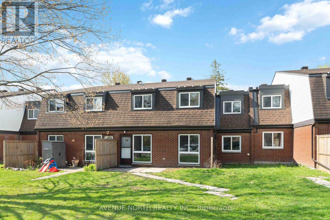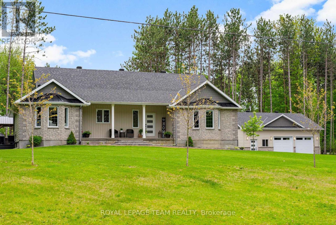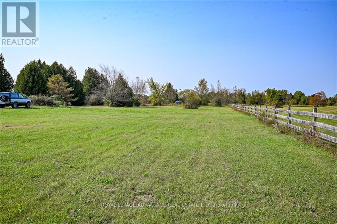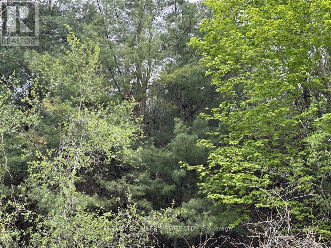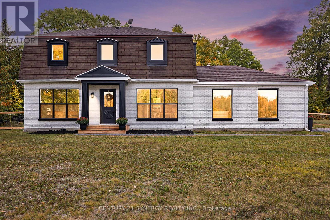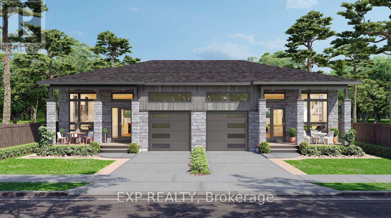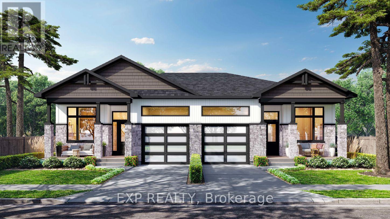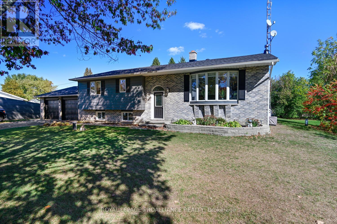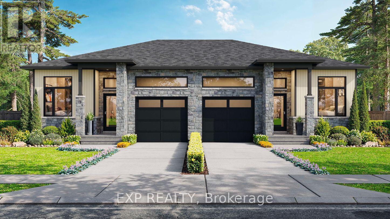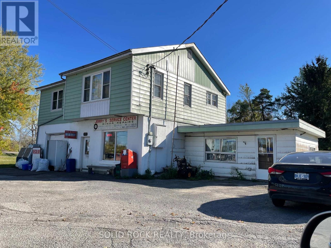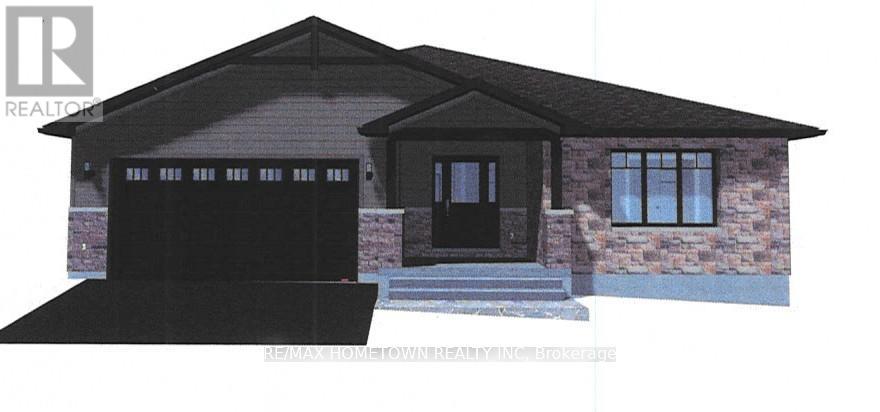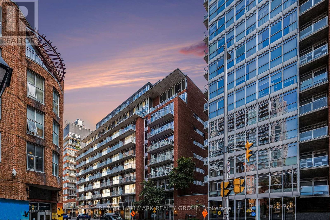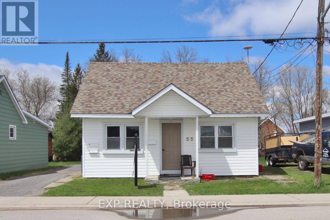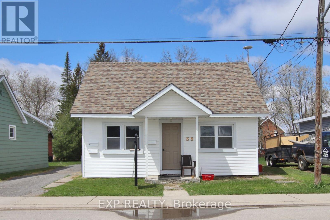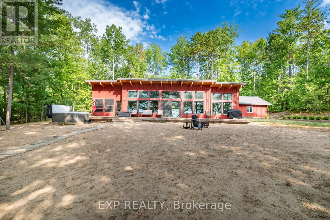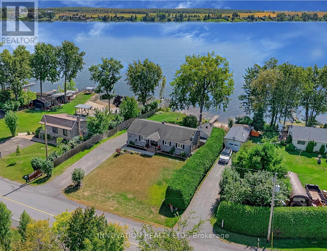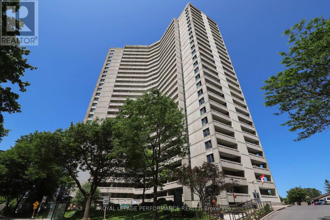5 Hammond Court
Deep River, Ontario
This 2+2-bedroom brick/ aluminum raised bungalow features- spacious dining area, 2 bedrooms and 4pc. bath and living room on the main floor with 2 additional bedrooms and 4 pc. bath and family room on the lower level, lots of potential for a lower-level apartment, single attached carport, private rear yard, great west end location close to Hill Park and short walk to Grouse Park. roof updated 2021, 24 hours irrevocable required on all offers. Call today. (id:60083)
James J. Hickey Realty Ltd.
28 Island View Drive
North Algona Wilberforce, Ontario
History abounds here! From the soil that has sustained families from the 1800s until now.. to the barn boards that housed the livestock. This farm has been featured in several books that captured some of the farming techniques and the richness of life as it was. The house will need restoration and a revitalization of the square log would create a stunning showpiece of a home. The outbuildings have lots of life left in them and are (except for one) in very decent shape. Fields surround the home and barns and across the road is Golden Lake with an unopened concession that offers an opportunity to catch your supper from there. 24 hour irrevocable on offers required. Come enjoy life in the valley. (id:60083)
Exp Realty
E - 1033 Cummings Avenue
Ottawa, Ontario
Welcome to this 2 bedroom, 1bath condo situated in a quiet neighbourhood. The living / dining area is spacious and bright and leads to a lovely private back yard. The primary bedroom has a walk in closet and a cheater door that leads to the bathroom. The kitchen is very functional and has updated stainless steel Refrigerator and stove.Upgrades. Upgrades include windows 2017 and roof 2021. Property is conveniently located near shopping, recreation and public transit. (id:60083)
Right At Home Realty
304 - 270 Brittany Drive
Ottawa, Ontario
Why rent when you can own! This 3-Bedroom condo in Brittany Park is located in a great neighbourhood, steps to shopping, parks, transit and more. This spacious corner unit is bright and airy and ready for its new owner. With a few touch ups, this unit could be a gem. Kitchen is well laid out with plenty of storage, the Living and Dining area are large and feature a Patio door to a Private balcony. Primary bedroom with large closet, and 2 spacious additional bedrooms. In Unit Laundry. Fantastic condo amenities for you to enjoy: Indoor and Outdoor pools, a Fitness centre, Sauna, Party room, Tennis courts, Squash court, landscaped ponds and pathways for walking, all part of the complex for you to enjoy! Great location, minutes to the Montfort Hospital, biking and walking trails, close to downtown by transit or bike. Walkable to shopping such as Farm Boy, Pharmacy, Groceries, Coffee Shops, restaurants and more. Parking available for $50/month. Common areas have new paint and new lighting. This is the perfect blend of affordability and urban convenience, surrounded by nature. This affordable condo in a great neighborhood is waiting for you! (id:60083)
Exp Realty
1104 - 40 Nepean Street
Ottawa, Ontario
This stylish studio condo on the 11th floor of Tribeca East offers a perfect blend of modern design and everyday convenience. Ideal for professionals, students, or investors, this bright and airy unit features floor-to-ceiling windows that fill the space with natural light and offer sweeping views of the city. The open-concept layout includes a sleek kitchen with quartz countertops, stainless steel appliances, and generous cabinetry. The living/sleeping area is well-appointed to maximize comfort and functionality, and the contemporary bathroom adds a touch of elegance. This unit features in-suite laundry and a dedicated storage locker, perfect for storing seasonal items and extra belongings. The building offers top-tier amenities including a fitness centre, indoor pool, sauna, business centre, party room, concierge, and an outdoor terrace. Located steps to Parliament Hill, UOttawa, the LRT, Rideau Centre, and everyday essentials like Farm Boy and restaurants, this is urban living at its best. (id:60083)
Engel & Volkers Ottawa
204 Raglan Street S
Renfrew, Ontario
TWO buildings with ample parking - one commercial with 2 residential apartments; one residential with 2 apartment and large parking area. Plenty of opportunity with this expansive mixed-use property which features over 5000 square feet of finished space including approx. 1300 sq ft of retail (excluding basement storage space), and over 3500 sq ft among 4 residential rental units. Two structures are included with this sale - the commercial/residential located at 204 Raglan Street South, and a Residential Duplex at the back of the property with the address of 197/199 Argyle Street South. New roof on the commercial building in 2023; updated furnaces and hot water tanks throughout. Prime location in the busy downtown core of Renfrew. Floor plans available. 72 hours notice required for showings. 72 hours irrevocable mandatory on offers. (id:60083)
Exp Realty
71 Mcgonigal Street W
Arnprior, Ontario
Fantastic investment opportunity in downtown Arnprior! This updated and fully leased multiplex is perfect for owner-occupied use or as a strong addition to your rental portfolio. Located on a quiet street, the property has been exceptionally maintained with long-term, adult tenants in a non-smoking building. The building has had zero rent arrears in the past 14 years, showcasing its stability and reliability. Financial highlights include annual rents of $48,800, expenses of $8,912, and net operating income of $39,888 providing a healthy 5.8% cap rate. Tenants pay their own hydro with separately metered units, and the property also offers on-site laundry, four parking spaces, Inclusions are 4 fridges, 4 stoves, 3 air conditioning units, and washer/dryer. Showings require 24 hours notice. Please allow 28 hours irrevocable on all offers. Vendor may consider assisting with financing. Contact the listing agent for complete financial details. Kindly do not access the property without prior arrangements. (id:60083)
RE/MAX Affiliates Realty Ltd.
997 Gillan Road
Renfrew, Ontario
Renfrew Rent All offers a great location to rent out a variety of equipment. Full list of Chattels is on file. Building has approximately 2920 square feet of retail space, extra square footage is made up of offices, utility room and more. Please note a second property of 4.92 acres with several structures, including newer metal frame building 48' by 80' with a cement floor, in floor heating system has been installed but not currently working as there is no hydro connected to this building. A second newer metal frame building 40' by 75' with three large doors 200 amp service, large steel hoi8st located in the first bay. Several other quality buildings currently used for storage. Property is on a drilled well and septic system. Please note asking price is for 2 lots and building only. All Chattels are being sold separately. A full list of chattels and prices is available. Business is in operation, please allow a minimum of 24 hours notice is required for all showings and 48 hours irrevocable will required on all offers. (id:60083)
RE/MAX Metro-City Realty Ltd. (Renfrew)
28937 Highway 60
South Algonquin, Ontario
Older family home with 3 bedrooms is awaiting a new family with the energy to do the updates. The lot is level with many fruit trees and gardens, and a highway location just a minute out of Whitney. The roof was replaced in 2024 as was the hot water tank. Several storage sheds and lots of room for your equipment and toys. A minimum of 24 hours irrevocable on all offers (id:60083)
Queenswood National Real Estate Ltd
0 Pembroke Street W
Pembroke, Ontario
Incredible location between Pembroke and Petawawa on Pembroke Street West (Petawawa Boulevard). High Traffic count and visibility. Easy Highway access. (id:60083)
Valley Property Shop Limited
1841 Petawawa Boulevard
Petawawa, Ontario
Prime Commercial land on Petawawa Blvd. Many potential uses in this high demand area. (id:60083)
Valley Property Shop Limited
17a Godreau Road
Laurentian Hills, Ontario
Unique opportunity for those looking for a first time home or investment opportunity. This home features 4 bedrooms, 1 bath home with laundry, Mudroom at front and side entrance, and open kitchen living area. Property is 1.25acres. Located minutes from Quebec and Highway 17. Shared driveway access to neighboring 17B. Seller would prefer to include 17B Godreau, MLS#: X10419284 in all offers. No interior photos at Tenants request, minimum 24 hour notice for viewings. 24 Hour Irrevocable on all written offers. (id:60083)
Royal LePage Edmonds & Associates
0 Pembroke Street W
Pembroke, Ontario
10 Acre Development site. Incredible location between Pembroke and Petawawa on Pembroke Street West (Petawawa Boulevard). High Traffic count and visibility. Easy Highway access. To Be Severed. Possibility to purchase additional acreage. (id:60083)
Valley Property Shop Limited
0 Highway 60
Madawaska Valley, Ontario
Want to be on the Highway where everyone is travelling? Prime Commercial lot! 1.075 acre commercial lot in a desired location in the heart of Barry's Bay. Just 100 feet from a very busy Tim Hortons. Municipal sewer and water available to the lot and a "Y' in place. On the busy corridor between Huntsville and Ottawa, within easy walking distance to the local High School, Community Arena, active subdivision and downtown. Ample parking space. (id:60083)
Queenswood National Real Estate Ltd
0 Highway 60
Madawaska Valley, Ontario
Prime Commercial lot! 1.075 acre commercial lot in a desired location in the heart of Barry's Bay. Just 100 feet from a very busy Tim Hortons. Municipal sewer and water to the lot and a "Y' in place. On one of the busiest corridors between Huntsville and Ottawa, within easy walking distance to the local High School, Community Arena, active subdivision and downtown. Ample parking space. (id:60083)
Queenswood National Real Estate Ltd
1400 Mayview Avenue
Ottawa, Ontario
Freshly built in 2021, this versatile 2-unit property is perfect as an income property or a multi-generational home. The upper unit features 3 bedrooms and 3 baths, with a bright, open main floor boasting a large family room, dining area, and kitchen. Upstairs, enjoy a spacious primary bedroom with a 5-piece ensuite and walk-in closet, 2 additional bedrooms, a 4-piece bath, and convenient 2nd-floor laundry. The lower unit is a 2-bedroom, 1-bath apartment with large windows for abundant natural light, a family room, den, kitchen, and in-unit laundry. The large fenced backyard and proximity to schools, parks, and amenities make this property a must-see!, Flooring: Laminate, Flooring: Carpet Wall To Wall (id:60083)
Royal LePage Team Realty
1013 Cloister Gardens
Ottawa, Ontario
Welcome to 1013 Cloister Gardens. Great opportunity for first time home buyers, investors and those looking to downsize. This condo townhome has 3 good sized bedrooms and 2 bathroom. Lower level has laundry and storage area. Located close to public transportation, shopping, parks and all amenities. (id:60083)
Right At Home Realty
#513 - 1350 Hemlock Road
Ottawa, Ontario
Welcome to Unit #513 at 1350 Hemlock Road, an exquisite 2-bedroom, 2-bathroom condo nestled in the vibrant Wateridge Community of Ottawa's east end. This stylish fifth-floor unit offers a perfect blend of modern elegance and urban convenience, featuring stunning panoramic views of the Gatineau Hills and the Ottawa River. As you step inside, you'll be greeted by an open-concept living, kitchen, and dining area bathed in natural light from large windows. The contemporary kitchen boasts sleek white cabinetry, quartz countertops, and stainless steel appliances, perfect for culinary enthusiasts. The spacious primary bedroom includes two closets and a private ensuite, while the second bedroom features a walk-in closet for added convenience. Enjoy the fresh air on your private balcony, an ideal spot for morning coffee or evening cocktails, while soaking in breathtaking sunset views. The unit also includes in-unit laundry, and ample storage options.The unit includes an underground parking and a storage locker; there is also visitor parking, ensuring ease of access. Located just 7 kilometers from Parliament Hill and in close proximity to shops, restaurants, parks, and top schools, including Ashbury College, Elmwood School, and Colonel By Secondary School, this community is perfect for families seeking quality education. Experience the best of modern living in this beautifully designed condo, where nature meets urban convenience. (id:60083)
Home Run Realty Inc.
41 Maroma Street
Ottawa, Ontario
Welcome to this beautiful and bright end-unit townhome in the highly sought-after Summerside community of Orleans! This stylish 3 bed, 2 bath home boasts modern finishes and an impressive amount of living space. Step into a spacious and light-filled foyer featuring a convenient powder room, laundry area with a brand-new washer and dryer, interior garage access, and a bonus storage room. The second level offers a stunning open-concept layout that seamlessly blends the living, dining, and kitchen areas. Large windows flood the space with natural light, while a generous balcony provides the perfect spot to enjoy your afternoon coffee or unwind in the fresh air. Upstairs, youll find 3 well-sized bed, including a primary suite with a walk-in closet. The 2 bath is beautifully appointed with quality finishes, enhancing the overall charm and comfort of the home. Located close to top-rated schools, parks, shopping, public transit, and recreation facilities, this home offers both convenience and an exceptional lifestyle. (id:60083)
RE/MAX Hallmark Realty Group
285 - 306 Masters Lane
Clarence-Rockland, Ontario
Welcome to Unit 285 - 306 Masters Lane. Built in 2020, this stunning 2 bedroom, 2 parking UPPER UNIT condo is located in an ideal location, backing onto the golf course in a quiet and highly desirable neighbourhood. Only approx. 20 minutes from Ottawa. LOW CONDO FEES: $394/month ONLY. Featuring an open concept layout with modern finishes, cathedral ceilings, laminate & ceramic floors throughout, modern kitchen with plenty of white PVC cabinetry & well maintained appliances, RADIANT FLOORING throughout, spacious balcony & plenty of storage space. The full bathroom features a pocket door to the laundry/utility area, which includes in-suite laundry. Very solid unit with concrete slab and foam blocks with concrete inside for superior sound/fire proofing. 2 Assigned Parking conveniently located #30 & #36. Minutes to Ottawa River, Groceries, Banks, Shopping, Restaurants, Transit & HWY17. BOOK YOUR PRIVATE SHOWING TODAY!!! (id:60083)
RE/MAX Hallmark Realty Group
2409 - 900 Dynes Road
Ottawa, Ontario
Welcome to 2409-900 Dynes Road - a bright and spacious 2-bedroom, 1-bath condo offering 757 sq ft ofcomfortable living. Perched on the 24th floor, this unit boasts breathtaking views from the private balcony -perfect for relaxing or entertaining. The open living and dining area is filled with natural light, creating awarm and inviting atmosphere. Enjoy a well-maintained building with great amenities including an indoorpool, sauna, and convenient laundry room. One parking space is included for added value and ease.Situated just a short walk from Hogs Back Falls and Mooney's Bay Beach, you'll love the proximity tonature, parks, and recreation while still being close to Carleton University, shopping, and transit. A greatopportunity for first-time buyers, investors, or downsizers - don't miss your chance to own in this desirablelocation! (id:60083)
Royal LePage Team Realty
1332 - 1325 Humber Place
Ottawa, Ontario
Well established clientele. Business operating for more than 25 years. Buy yourself or family a job. 9.5 years lease. Fully renovated and equipped. Current business hours 6 am - 2:00 pm five days a week. You can open a lot longer and weekends as well. Currently no liquor license but it can be added. (id:60083)
Royal LePage Performance Realty
1618 - 105 Champagne Avenue S
Ottawa, Ontario
Welcome to Envie II! This bright & spacious, studio unit offers modern finishes; exposed concrete features, quartz countertops and stainless steel appliances. Centrally located in the Dow's Lake/Little Italy area, steps from the O-Train, Carleton University, The Civic Hospital, restaurants, walking/biking paths & more. Perfect for students or young professionals. The building amenities include: concierge, a fitness centre, study lounges, penthouse lounge with a games area, & a 24/7 grocery store on site. Parking available for rent from management. This unit is being sold fully furnished. Condo fees include heat, a/c, water and internet. (id:60083)
Ali Realty Group Inc.
53 - 2640 Draper Avenue
Ottawa, Ontario
Centrally located and affordable condo townhome, ideal for first-time buyers or investors!The main level offers a bright living/dining area with a large window and a functional kitchen with pantry space. The second floor includes a spacious primary bedroom, a second bedroom, and a full bathroom. The finished lower level provides additional living space with a third bedroom/den/office, full bath, and laundry area. Roof 2022, windows 2024, no carpet, freshly painted. Conveniently situated close to shopping, schools, parks, and public transit an excellent opportunity in a prime location! (id:60083)
Right At Home Realty
611 - 100 Isabella Street
Ottawa, Ontario
Rarely available retirement condo in the Glebe. This spacious corner unit features two bedrooms, two full bathrooms (including an ensuite with accessible shower), a bright living/dining area, sunroom, full kitchen and in-unit laundry... all within the prestigious Villagia in the Glebe community. Ownership here offers the ideal balance of independent living, onsite supports and a vibrant social atmosphere. Villagia's services can be tailored to individual needs, providing peace of mind for buyers and their loved ones with 24/7 support. Owners enjoy outstanding amenities such as a library, fitness room, billiards room, theatre and outdoor patio, along with services that include 10 meals/month, weekly light housekeeping, happy hour socials, laundry support and a full calendar of recreational programs.The location is unmatched... walking distance to the Rideau Canal, parks, and Glebe shops, with Loblaws, the LCBO and banking next door. Monthly service fee of $1,039 provides excellent value. Bonus: 150 unused meal credits included. Rental parking available. (Virtually staged. Condo is offered unfurnished and move-in ready.) (id:60083)
Engel & Volkers Ottawa
804 - 108 Richmond Road
Ottawa, Ontario
YOU'LL FALL IN LOVE THE MOMENT YOU STEP INSIDE THIS SUN-FILLED 8th-FLOOR SUB-PENTHOUSE AT QWest, OFFERING 1 BEDROOM, 1.5 BATHS, AND REFINED LIVING IN ONE OF WESTBORO'S MOST SOUGHT-AFTER ADDRESSES. Spectacular south-facing views soar above the historic Abbey, flooding the space with natural light and creating a truly uplifting atmosphere. Thoughtfully upgraded with over $12K in enhancements, including custom closet systems, elegant window coverings, and a full bathtub in place of the standard shower, this residence blends comfort with sophistication. The open-concept layout flows seamlessly from a sleek designer kitchen with quartz countertops and stainless steel appliances to living and dining areas with gleaming hardwood floors throughout. A rare powder room for guests complements the private ensuite bath, setting this floorplan apart. Exceptional building amenities rival luxury resorts: rooftop terraces with 360 views, BBQs and lounges, a fully equipped gym, theatre room, and stylish party space. Complete with underground parking and storage locker, this home offers unmatched convenience. Step outside into the vibrant energy of Westboro and Hintonburg, where shops, cafes, and restaurants await. With world-class amenities, thoughtful upgrades, and an unbeatable location, this is urban living at its finest. Tenant Occupied on a month to month basis, 24hrs Irrevocable and Schedule B on all offers. (id:60083)
RE/MAX Hallmark Realty Group
1008 - 179 Metcalfe Street
Ottawa, Ontario
Bright & Beautifully Updated Downtown Unit! ONE-bedroom condo in the heart of downtown Ottawa. This stylish unit boasts a spacious open-concept layout with a generous living room, dining area, and built-in kitchen that flow seamlessly together for easy everyday living.Enjoy the comfort of ensuite laundry, a full bathroom, and an abundance of natural light, enhanced by fresh paint, brand new refinished hardwood flooring, The building offers exceptional amenities, including a fitness center, pool & sauna, rooftop patio, and conference room access. One underground parking space and locker are included for your convenience. Unbeatable location: steps to public transit, shops, cafes, and restaurants. Farm Boy is directly connected to the building, and you're just one block from vibrant Elgin Street, offering the best of Ottawa's dining, nightlife, and lifestyle. Urban living at its finest! Some photos are virtually staged. (id:60083)
Uni Realty Group Inc
55 De La Seignerie Estates E
Champlain, Ontario
A Modern Farmhouse Masterpiece Domaine La Seigneurie, LOrignalWelcome to your forever home where modern luxury meets farmhouse charm. Nestled in the prestigious Domaine La Seigneurie, this residence was designed to impress from every angle, with top-of-the-line finishes and warm inviting spaces that will make you fall in love the moment you step inside.Strategically located only 1 hour from Montreal, Ottawa, and Mont-Tremblant, youll enjoy the best of all worlds peaceful countryside living with quick access to the city, skiing, dining, and entertainment.Property Features:Style: Modern farmhouse bungalow with loftGarage: Oversized 3-car garage with wood-style doorsBedrooms: 3+1 spacious bedroomsBathrooms: 3 full bathrooms + 1 powder roomLiving Area: Approx. 3,700 sq. ft. of refined comfortLot: Expansive landscaped grounds in an exclusive communityInterior Highlights:A grand open-concept living area with soaring cathedral ceilings, wood beams, and a statement brick fireplace perfect for cozy evenings or elegant entertaining.A dream chefs kitchen featuring premium appliances, a massive island, and custom cabinetry built to host unforgettable gatherings.Spa-inspired bathrooms with freestanding tubs, rain showers, and double vanities designed for pure relaxation.A luxurious primary suite with walk-in closet and ensuite that feels like your private retreat.Practicality meets beauty with a mudroom and laundry room complete with built-ins and abundant storage.Exterior & Lifestyle:A covered outdoor kitchen & entertainment space with granite counters and built-in appliances your own backyard paradise for family barbecues and evenings under the stars.Charming front porch perfect for morning coffee or evening sunsets.Large paved driveway with plenty of parking for guests.A serene setting in Domaine La Seigneurie, combining privacy, elegance, and proximity to all amenitie (id:60083)
RE/MAX Hallmark Realty Group
101 - 21 Durham Private
Ottawa, Ontario
Discretely nestled in the heart of Lindenlea, lies the tranquil setting of "Governor's Gate". Well known in the area for being a community within a community, this highly sought-after private enclave offers so much more than a traditional condo development. Surrounded by lush gardens, greenery and a water feature, one can expect peace, quiet and above all, privacy. Home to a more mature demographic, this is a smoke-free and pet-free building. This development has historically been well managed and cared for. This unit sits on the garden side of the main floor and offers 2 generous bedrooms, a large ensuite bath and recently updated second bath. A very functional kitchen was recently upgraded to today's tastes with custom cabinetry, quartz countertops and stainless steel appliances. The light filled dining room opens onto the main living area that's versatile enough for lounging and/or entertaining a large gathering. Overlooking St Brigid elementary school, the unit is exceptionally quiet at the end of the day, with a walk-out rear patio and garden. With Beechwood Village nearby, you'll find everything you need in walking distance. From fabulous coffee shops and restaurants to groceries. Local Jacobsen's boasts some of the world's best cheeses and bread. Conveniences from flowers to pharmacy and the new LCBO. It's all there! Recent status certificate on file. Exclusive use of one underground parking #1 and exclusive use of Locker #5. Tenant-occupied by a friend of the seller for caretaking and will vacate. 24 hours notice for showings. 48 hour irrevocable please; the seller is out of country and time zone. (id:60083)
RE/MAX Hallmark Lafontaine Realty
395 Henry Street W
Prescott, Ontario
2 LEVEL DUPLEX. TENANTED. LOVELY OLDER CENTURY HOME ON A LARGE CORNER LOT. BRICK EXTERIOR, 2 ENCLOSED PORCHES. ONLY A SHORT WALK TO DOWNTOWN, BEACHES, SHOPS, TRANSPORTATION, CHURCHES AND SCHOOLS. COULD BE REVERTED BACK TO SINGLE HOME. TOP LEVEL ELECTRIC HEAT, 2 BEDROOMS, BATH, LIVING AND KITCHEN. LOWER UNIT 3 BEDROOMS, BATH, LIVING AND KITCHEN. GARAGE REFUNCTIONED TO ACT AS STORAGE. FULL ATTIC AND BASEMENT. LOWER LEVEL HEAT IS HOT WATER. ALL UTILITIES ARE AS ONE BILLING. TENANTS ARE ALL INCLUDED. BOTH DECKS HAVE BEEN REBUILT. SOME PLUMBING UPDATES. Furnace/ Boiler leased. 2nd floor is baseboard heat. No washer and dryer on premises. Garage has 2 private storage areas. (id:60083)
Royal LePage Team Realty
304 - 915 Elmsmere Road
Ottawa, Ontario
915 ELMSMERE UNIT 304 , is a 2 bedroom ,1 bathroom unit . The highly sought after END UNIT with a loads of natural light coming in through the extra windows in both the living room & kitchen windows .The third floor allows plenty of foliage/greenery ,some tree tops for a spectacular view especially with the Fall colors . West & north facing for the afternoon and evening sun. This unit has been meticulously maintained over the years and shows pride of ownership with updates such as flooring (engineered oak) , oak stair railing , ceramic entrance ,freshly painted ,custom window blinds (electronically controlled) ,bathroom with a spacious walk in shower, maintenance free walls . A heated underground parking spot with an access to a car wash area, storage locker on lower level . A quality run condo corp with an on-site office, condo fees cover pretty well everything (heat, hydro, water, management plus plus plus ) great location close to all amenities such as shopping ,public transit , rec facilities , Costco , Gloucester Centre (LRT) . Building has all amenities such as outdoor pool, separate building (meeting center/community center) ,sauna , workshop , bicycle storage, guest rental suites ,billiards table and party room (rental ) .......has it all ! (id:60083)
RE/MAX Hallmark Realty Group
34j - 1958 Jasmine Crescent
Ottawa, Ontario
This updated 4-bedroom, 2-bathroom home is perfectly located near all amenities, offering both convenience and comfort. Featuring new flooring throughout, this freshly painted home boasts spacious bedrooms, including a main-level bedroom ideal for guests, an office, or multi-generational living. Bright and inviting, this home is move-in ready and offers a great layout for families or investors alike. Imagine spending hot summer days relaxing by the in ground pool. The roof was replaced in 2020. Don't miss this fantastic opportunity! (id:60083)
Avenue North Realty Inc.
108 Royal Troon Lane
Ottawa, Ontario
Welcome to this CUSTOM-finished, show-stopping BUNGALOW where luxury and lifestyle collide on a pristine 1-ACRE lot, just steps from the prestigious Eagle Creek Golf Club in beautiful Dunrobin - just 35 minutes from downtown Ottawa and 20 from Kanata. From the moment you arrive, you are greeted by the OVERSIZED DRIVEWAY and detached 2-car garage with a heated workshop. Inside the home, premium oak engineered hardwood and sleek marble-gloss tiles guide you through an OPEN-CONCEPT masterpiece. The kitchen is a chefs dream, featuring custom cabinetry with built-in lighting, a MASSIVE island perfect for gathering, a pot filler faucet for added convenience, and high-end stainless steel appliances. The dining area shines with a built-in hutch & bold ACCENT wall, while the living room stuns with CATHEDRAL ceilings, seamlessly flowing to a screened-in porch, ideal for entertaining or watching the game. Step onto the oversized COMPOSITE DECK, soak in the HOT TUB, and embrace outdoor living like never before. The main-level primary suite is a retreat of its own, boasting a SPA-INSPIRED 5-piece ensuite with heated marble flooring, a glass stand-up shower, a luxurious soaker tub, DUAL SINKS, and a walk-in closet. Another spacious bedroom and full bath complete this level. And yes, theres even your very own indoor GOLF SIMULATOR room. Practice year-round, rain or shine on this state of the art system. Downstairs, luxurious comfort continues - enjoy a FULLY FINISHED rec room with two distinct living areas, a dedicated exercise room, a third bedroom, and a full bath. This isnt just a home it's a lifestyle - and it's waiting for you. Every detail found at this property has been meticulously designed and thoughtfully crafted from doors & hardware to lighting, flooring, paint and cabinetry. 24 hour irrevocable on all offers. (id:60083)
Royal LePage Team Realty
2047 Rosedale Road N
Montague, Ontario
If you're seeking space away from the city, this property on Rosedale Rd. North is the perfect opportunity. Conveniently located just a short drive from both Carleton Place and Smiths Falls, this lot offers easy access while maintaining a country setting. With a driveway already installed and a township Pin number assigned, this property is ready for you to start building your dream home. (id:60083)
Royal LePage Advantage Real Estate Ltd
12082 Land O'nod Road
Merrickville-Wolford, Ontario
A wonderful treed five-acre lot on a quiet maintained road perfect to build your dream home in the country or have a weekend escape spot with a cozy cabin or tiny home. Culvert and driveway permit have been acquired and paid for; just choose where you want the entrance. Civic address allotted and on the property. The property is located within short commuting distances from North Augusta, Merrickville, Kemptville, Smiths Falls, Brockville and Spencerville. An hour commute to Ottawa with highway access. Survey available. Hydro nearby. Merrickville-Wolford permits Solar. Well and Septic approved. Just a short drive to North Augusta and Merrickville for shopping and recreation and Kemptville and Smiths Falls for hospitals and all the amenities. Sold Conditionally (id:60083)
Century 21 River's Edge Ltd
2516 Waba Road
Mississippi Mills, Ontario
Welcome to your own private retreat in the heart of Mississippi Mills! This light-filled 4-bedroom, 2-bathroom home is set on 7 acres of peaceful countryside, offering the perfect blend of space, style, and convenience. Inside, the home flows beautifully with a formal dining room and a massive living room ideal for gatherings with family and friends. The stylish kitchen, refreshed in 2023 with quartz countertops and stainless steel appliances, pairs perfectly with the updated bathrooms and brand-new windows. The heated sunroom at the back of the home provides a cozy spot to relax year-round while enjoying the views of your private oasis with no rear neighbours. Upstairs, you'll find a peaceful space with four generously sized bedrooms and a full 4-piece bathroom, making it the perfect retreat for the whole family. In 2025, even more thoughtful updates were completed, including a fenced backyard, new central air, upgraded electrical panel, water softener, and reverse osmosis system. The basement offers high ceilings and is ready to be finished, giving you the opportunity to create the extra living space you've been dreaming of whether that's a rec room, home gym, office, or guest suite. Adding to the appeal, this property includes an attached 2-car garage with direct access to the basement, plus a detached garage/workshop with its own overhead door perfect for hobbyists, extra storage, or a special vehicle. Located just minutes from the charming Village of Pakenham, you'll enjoy local shops, dining, and everyday essentials. Arnprior is only 10 minutes away, while Kanata and Carleton Place are an easy 30-minute drive. This isn't just a home it's a lifestyle. Come experience the charm, space, and privacy of Mississippi Mills. Book your showing today and see all that this incredible property has to offer! (id:60083)
Century 21 Synergy Realty Inc.
39 Hughes Circle
Casselman, Ontario
Downsize with affordable luxury - The CLO model by SMB Homes. A stylish 1 bedroom semi-detached bungalow with 1,060 sq. ft. of open living space, modern finishes and abundant natural light. Optional finished basement adds flexibility for guests or hobbies. A perfect low-maintenance home designed for downsizers seeking comfort, style and convenience in a beautiful, natural and peaceful location. This open-concept design features a concrete party wall for soundproofing, 42" kitchen cabinets to the ceiling, a chimney hood fan, subway tile backsplash, puck lights under the kitchen upper cabinets, and a sleek electric fireplace. Additionnal highlights include a 3-piece basement bathroom rough-in and an oversize rear deck, perfect for outdoor living. Municipal taxes have not yet been assessed. (id:60083)
Exp Realty
26 Hughes Circle
Casselman, Ontario
Welcome to the GAB model by SMB Homes, a thoughtfully designed semi-detached bungalow offering 1,260 sq. ft. of open-concept living with 2 bedrooms and 2 bathrooms. This bright and modern layout features 9' ceilings, a gourmet kitchen with 42" cabinets to the ceiling, subway tile backsplash, chimney hood fan and under-cabinet puck lighting. The spacious living and dining area is centered around a contemporary electric fireplace and opens onto an oversized deck overlooking a peaceful natural setting. The primary suite includes a walk-in closet and ensuite with full-height ceramic tile and acrylic shower. With two flexible floorplan options and a basement roughed in for a 3-piece bath, this home adapts to your lifestyle. Built with a concrete party wall for superior soundproofing, the GAB model blends comfort, style and privacy. This elegant layout blends functionnality with modern style, offering the ideal setting for both everyday living and entertaining - an ideal choice for downsizing and embracing your next chapter. Municipal taxes have not yet been assessed. (id:60083)
Exp Realty
2597 North Campbell Road
Augusta, Ontario
This property is an all-inclusive package featuring a spacious 3-bedroom raised bungalow PLUS an established (auto) garage business, ready for its next owner. With the increased desire to work from home since Covid, this is a prime opportunity.The HOME: With approx 2,500 sq. ft. of finished living space, this residence has been lovingly renovated. As you step through the foyer & up a few stairs into the sunken living room, you are greeted by the warmth of the wood burning fireplace & the richness of the beautiful wood flooring. Just a couple of steps up from the living room, you will enter the open-concept kitchen- dining area. The kitchen features ample cherry cabinetry, generous counter space, & an island that transitions seamlessly into the dining area. From here, you have access to a 3-season enclosed porch - an ideal space for entertaining family & friends. Also on the main level is a spacious primary bedroom complete with a 2-piece ensuite & double closets. The additional 2 bedrooms are generous in size and offer ample closet space as well. A lovely 4-piece bathroom featuring a custom-designed shower is sure to be a standout feature.The lower level offers even more living space & newer flooring which includes a large family room, office, storage - utility areas, & laundry. From here, a convenient walk-up leads directly into the oversized two-car garage. Additional features include almost one acre of fabulous property. THE GARAGE - With an established clientele already in place, you can bring your mechanical expertise & step right in.The shop (O/A Augusta Motors) offers 6,000 sq. ft. of space & includes 3 commercial bays, 2 lifts, a compressor room, a paint room, & dedicated parts storage. Its fully equipped & ready for your business needs.Not looking to run a garage? The space is equally well-suited for boat or vehicle storage, or a variety of other uses - the possibilities are numerous. Move-in ready home! Established clientele! It's all set waiting for YOU! (id:60083)
Royal LePage Proalliance Realty
18 Hughes Circle
Casselman, Ontario
Discover the Jade, a beautifully designed 3-bedroom semi-detached bungalow by SMB Homes that blends style, comfort, and thoughtful craftsmanship. The open-concept living area features 9-foot ceilings, large windows that fill the space with natural light, and a sleek fireplace that adds warmth and modern character. At the heart of the home, the kitchen shines with 42" upper cabinets extended to the ceiling, a stylish chimney hood fan, modern backsplash and puck lights under the cabinets - perfect for both everyday living and entertaining. The private bedroom wing includes three generous rooms, with the primary suite offering a walk-in closet and private ensuite bathroom. A full main bath serves the additional bedrooms, while a convenient laundry area and smart storage add functionality. Built with a concrete party wall for superior soundproofing and quality finishes throughout, the Jade delivers lasting comfort. Outdoors, enjoy an oversized rear deck and a backyard overlooking a natural wooded area, providing privacy and a peaceful setting. Ideally located in a welcoming neighbourhood close to schools, parks and shopping, the Jade is the perfect place to call home. Municipal taxes have not yet been assessed. (id:60083)
Exp Realty
24 County Rd 17 Se
Elizabethtown-Kitley, Ontario
Potential Gold Mine; The one & only retail Business property in Hustling Village of Jasper. Same Family ownership for 65 years. High volume Gas & Diesel sales, well stocked convenience store. Ample room to expand to an LCBO outlet. no local competition, only 2 party time local employees. Excellent opportunity to install a truck rental franchise. Open Week Days 6 Am to 7 PM, Saturday 8AM to 7 PM and Sunday 9AM to 7PM. Open Hour times need to be expended plenty of unused side and rear yard space available. Exceptionally bright and Spacious second floor. Owners apartment featuring a Lovely 24' X 22' living room and three Bedroom and 4 Pc Bath. Roofs are all less than 5 Year old, with exception of a Steel Roof age unknow. (id:60083)
Solid Rock Realty
1058 Shearer Drive
Brockville, Ontario
Introducing The Ridgeview - Elegant, efficient, and beautifully livable, The Ridgeview, brings a refined new take on a proven favourite. Crafted by a trusted local builder, this 1,640 sq. ft. bungalow showcases subtle design updates and elevated finishes throughout all on a premium walkout lot in the desirable Bridlewood community. From the moment you arrive, the home's inviting architecture and covered entry create an immediate sense of welcome. Inside, an airy open-concept layout connects the kitchen, dining, and great room spaces that is ideal for gatherings or quiet evenings alike. Generous windows flood the home with natural light, while a covered rear terrace provides the perfect setting to unwind and enjoy the outdoors in privacy and comfort. Three spacious bedrooms are smartly arranged for function and flow. The primary suite offers a calm retreat with a large walk-in closet and a spa-inspired ensuite. As always, attention to detail and thoughtful craftsmanship define this builders work from the 9-foot ceilings and quartz kitchen surfaces to the energy-efficient casement windows and comfort-insulated basement floor. An impressive full 9-foot walkout lower level adds tremendous versatility easily finished for extra living space, a home gym, or guest suite and enhances both the lifestyle value and future return on investment. High-efficiency gas heating, central air conditioning, on-demand hot water, and quality finishes throughout complete this exceptional new build. The Ridgeview's timeless design, reimagined for todays living. (id:60083)
RE/MAX Hometown Realty Inc
805 - 383 Cumberland Street
Ottawa, Ontario
Welcome to 805-383 Cumberland Street, a bright and stylish 1-bedroom condo tucked away on the quiet side of the East Market building in the heart of the ByWard Market. Located on the 8th floor, this east-facing unit offers floor-to-ceiling windows and a spacious 145 sq ft balcony - perfect for morning sun and peaceful city views.Inside, you'll find a modern kitchen, sleek vinyl floors throughout, and a bedroom with an exposed concrete ceiling and roomy closet. The bathroom features a full tub, and the layout is clean, functional, and easy to love.The building offers top-notch amenities including a party room, gym, and outdoor patio, all just steps from Ottawas best shops, restaurants, festivals, and nightlife. With a Walk Score of 98, excellent transit access, and scenic bike paths nearby, this is downtown living at its best.Ideal for first-time buyers, professionals, or investors looking for a vibrant location with lifestyle perks to match. (id:60083)
RE/MAX Hallmark Realty Group
55 Ida Street S
Arnprior, Ontario
Fantastic Investment Opportunity on an Oversized Lot in Central Arnprior! This income-generating triplex features three fully self-contained units, all occupied by long-term tenants, and brings in monthly rental income exceeding $2,000. Each unit has its own gas meter, allowing for potential future upgrades or individualized billing. Current rental breakdown: two 1-bedroom units generating $1,376/month combined, and one 2bedroom unit earning $721/month. The property has seen recent updates, including siding and roof. Unit 1 has been fully modernized with updated flooring, a new kitchen, and a refreshed bathroom. Hot water tanks are owned no rental contracts to assume. Whether you're a first-time investor or expanding your portfolio, this is a solid opportunity at an accessible price point in a growing community. These images were captured earlier in the current tenancy and do not represent the property's present state. (id:60083)
Exp Realty
55 Ida Street S
Arnprior, Ontario
Fantastic Investment Opportunity on an Oversized Lot in Central Arnprior! This income-generating triplex features three fully self-contained units, all occupied by long-term tenants, and brings in monthly rental income exceeding $2,000. Each unit has its own gas meter, allowing for potential future upgrades or individualized billing. Current rental breakdown: two 1-bedroom units generating $1,376/month combined, and one 2-bedroom unit earning $721/month. The property has seen recent updates, including siding and roof. Unit 1 has been fully modernized with updated flooring, a new kitchen, and a refreshed bathroom. Hot water tanks are owned no rental contracts to assume. Whether you're a first-time investor or expanding your portfolio, this is a solid opportunity at an accessible price point in a growing community. These images were captured earlier in the current tenancy and do not represent the property's present state. (id:60083)
Exp Realty
332 Lachlan Lane
Whitewater Region, Ontario
Nestled along the picturesque shores of the Ottawa River, this delightful property offers the perfect blend of rustic charm and modern comfort. Large windows frame breathtaking river views, ensuring youre always just a glance away from nature's beauty. The cozy living room is perfect for relaxing after a day of exploring, while the modern kitchen, complete with sleek countertops and ample storage, is ideal for preparing meals to be enjoyed in the adjacent dining area. Whether you're entertaining family or unwinding with loved ones, this open-concept space provides the flexibility to create memories. Step outside and you're greeted by your very own sandy beach, offering a peaceful retreat and the perfect spot for summer activities. Enjoy leisurely walks along the water's edge, paddleboarding, or simply soaking in the serene surroundings. The backyard provides ample space for outdoor dining, barbecues, or simply enjoying the stunning sunsets over the river. With 2 bedrooms, 2 bathrooms, a spacious sunroom and a separate guest cabin, this home offers comfort and convenience, all while being just moments away from the tranquility of the water. Whether you're looking for a seasonal getaway or a year-round retreat, this Ottawa River gem offers the perfect balance of relaxation and recreation.Dont miss out on the chance to own your piece of paradise. Additionnal features include : high ceilings, radiant floor heating, rear deck. Schedule a viewing today and imagine your life at the water's edge! (id:60083)
Exp Realty
155 Ladouceur Street
Champlain, Ontario
Welcome to your private sandy waterfront retreat on the Ottawa River. This rare 5 bedrooms property offers 87 feet of direct frontage and endless opportunities for swimming, boating, and fishing right from your backyard.The bungalow features a walk-out basement, maximizing water views and seamless indoor-outdoor living. A fully separate in-law suite provides comfort and independence for extended family, guests, or potential rental income. On the main floor, you'll find a renovated kitchen, bright and open living areas, 3 more bedrooms and overall plenty of space for family and visitors. The elevated patio overlooking the water creates the perfect setting for outdoor dining and entertaining. Practical features include a detached garage with new siding and roof (2024), a recently installed well (2022), and ample storage throughout. Enjoy the perfect blend of comfort, versatility, and waterfront lifestyle in one of Champlains most sought-after locations. Video tour available! (id:60083)
Innovation Realty Ltd.
1002 - 1171 Ambleside Drive
Ottawa, Ontario
NEW PRICE!! And has a den!! The only two-bedroom plus den available at the moment. Not often can you have a water view while doing your dishes!! Welcome to stress-free living (condo fees include all the utilities and amenities in the building). This beautiful 2-bedroom plus den offers breathtaking views of the water from almost every room, whether the bedrooms, the kitchen, or the den. Large, very bright and freshly painted, this suite provides the warmth of freshly professionally cleaned carpeting and awaits your personal touches. And don't let the carpet put you off...it's in great shape!! Separate heating controls, too. Enjoy the option of 2 balconies to enjoy your morning coffee or relax with a book in the afternoon. Plenty of in-suite storage too! Ambleside 2, a well-run condo with support staff, offers a luxurious and comfortable living experience with various amenities. Residents can enjoy an indoor pool, gym, sauna, squash court, games room, billiards, workshop, puzzle room, guest suites, underground parking, bike storage, car wash, and a storage locker. It's an excellent opportunity for those seeking a well-connected community with resort-style facilities. (id:60083)
Royal LePage Performance Realty

