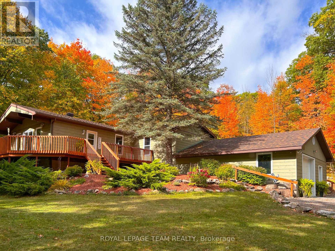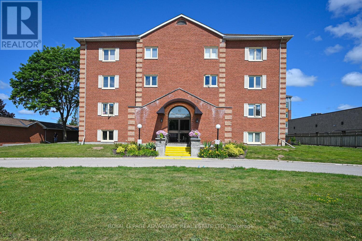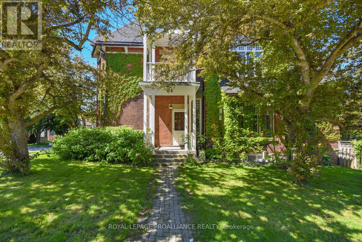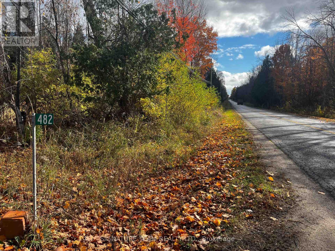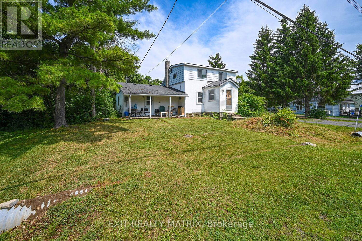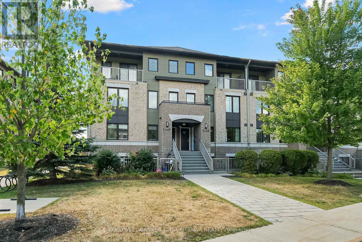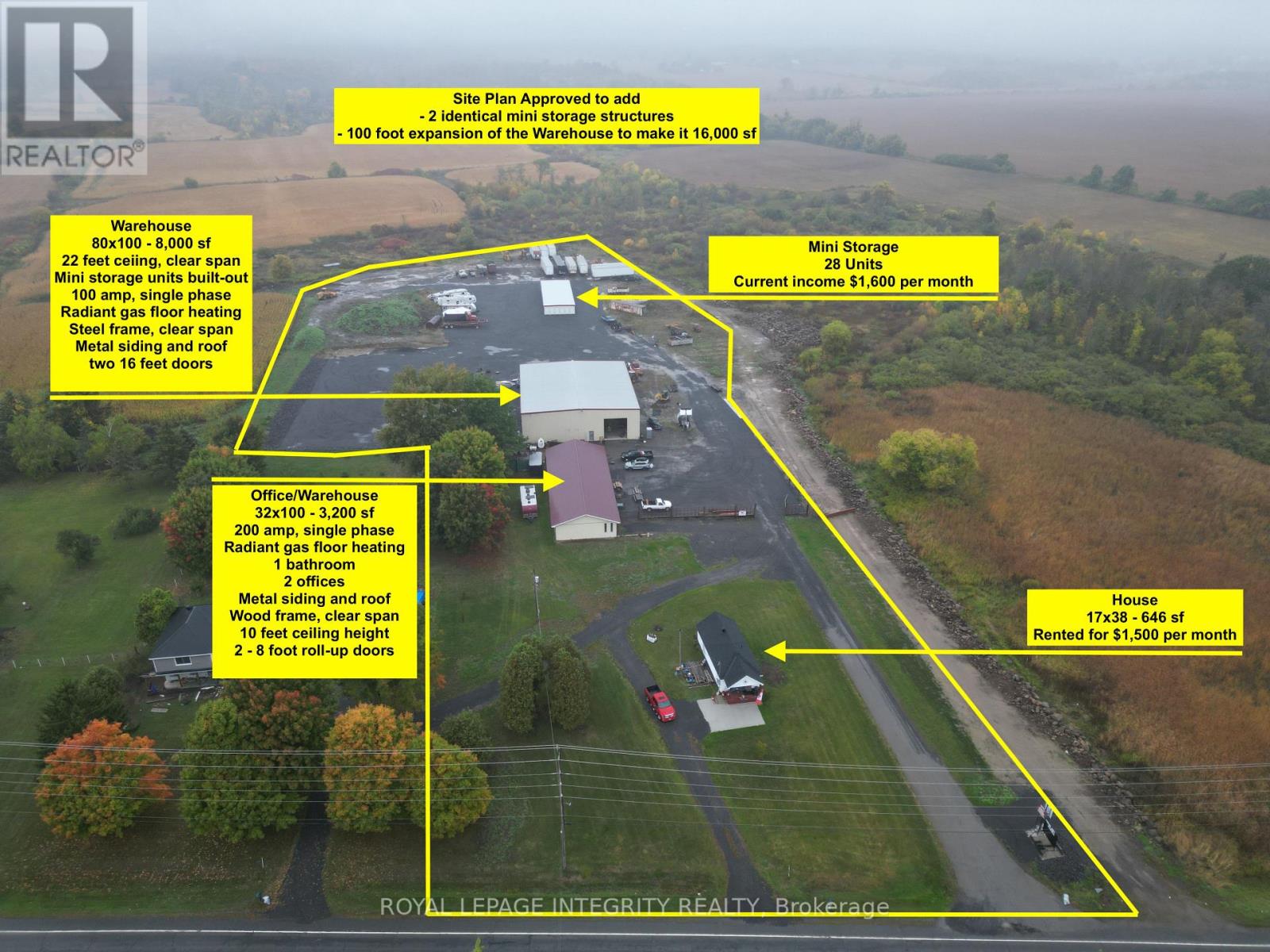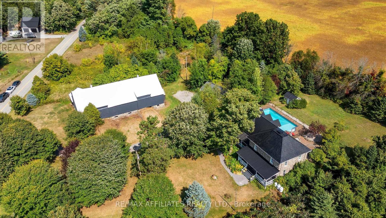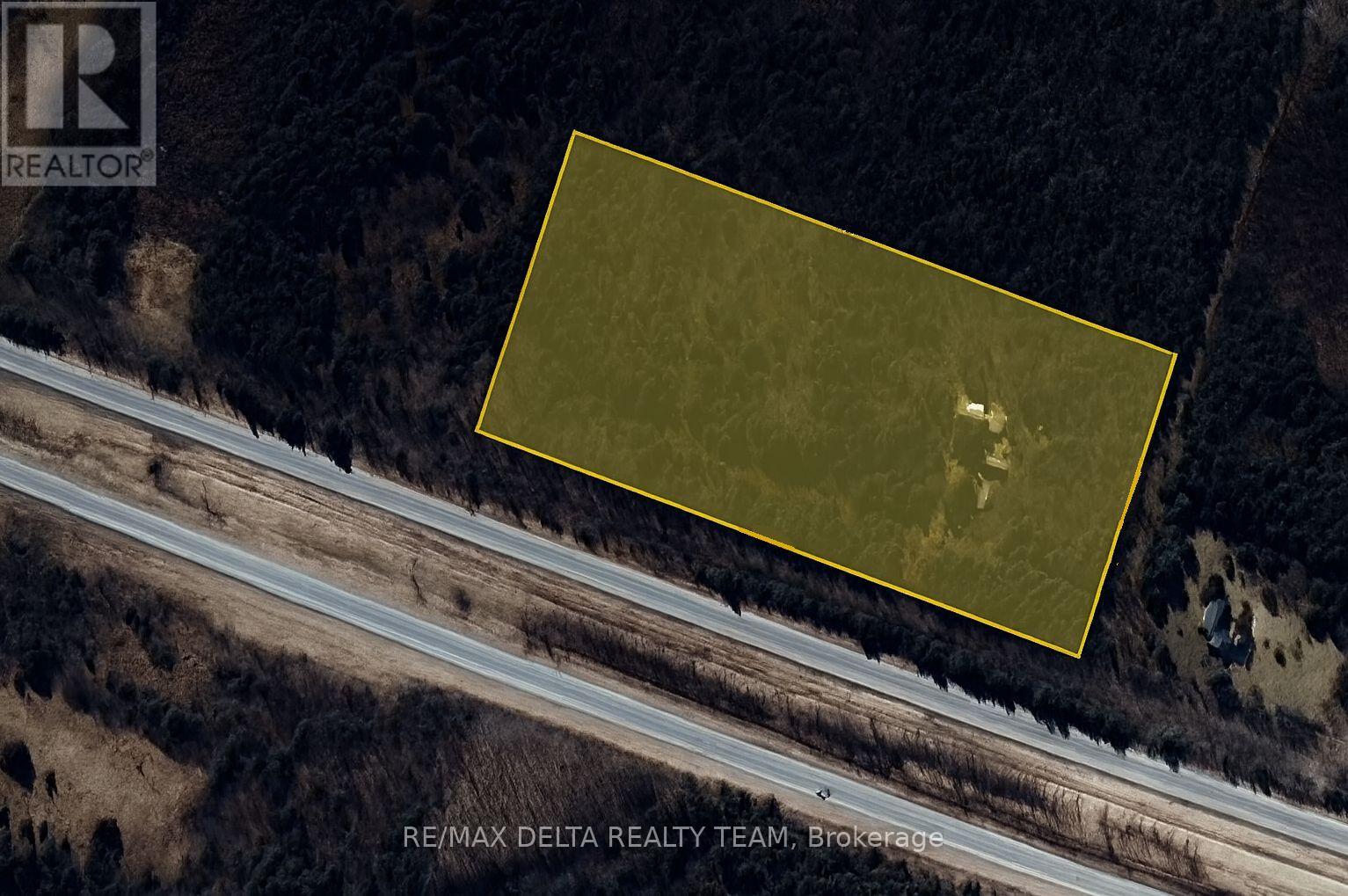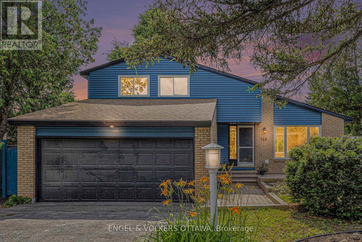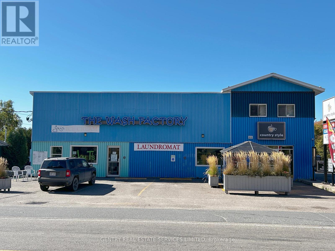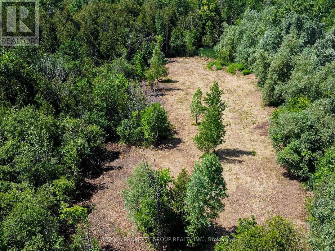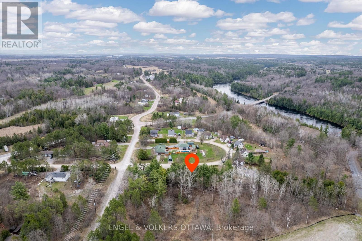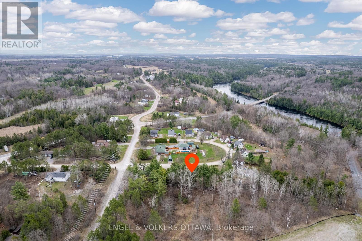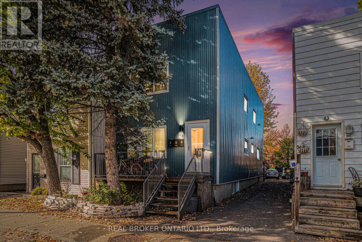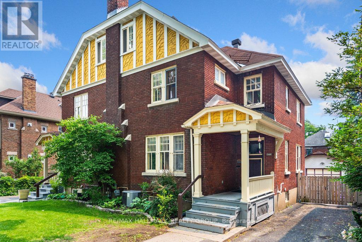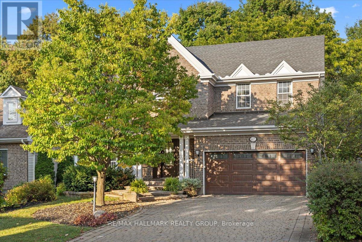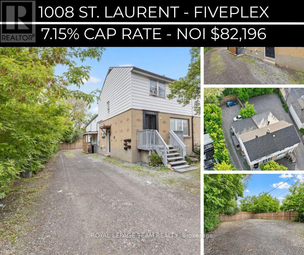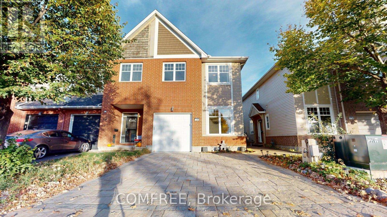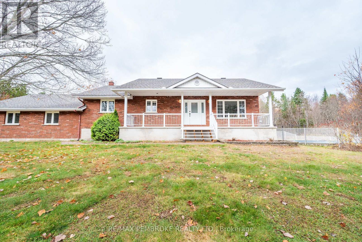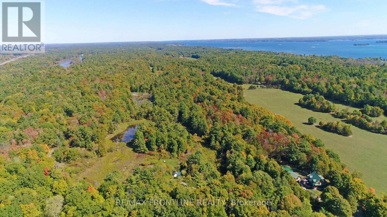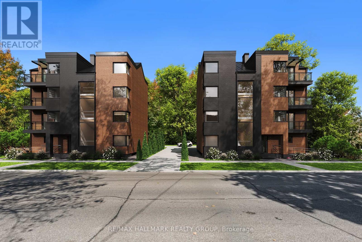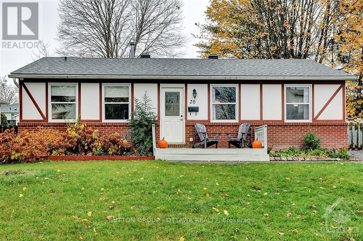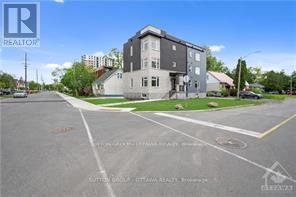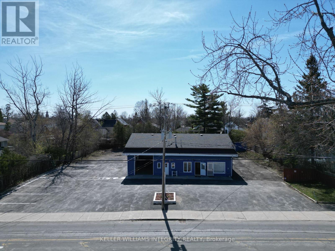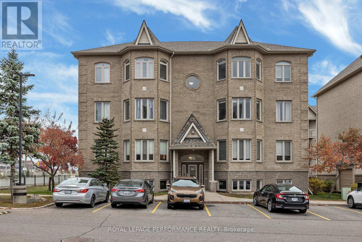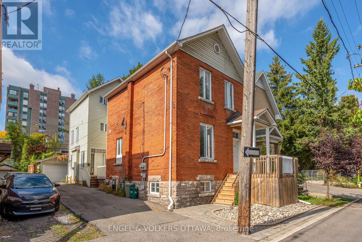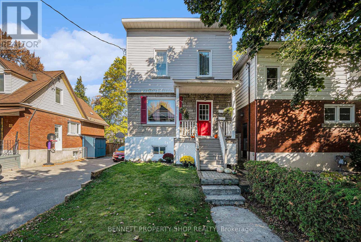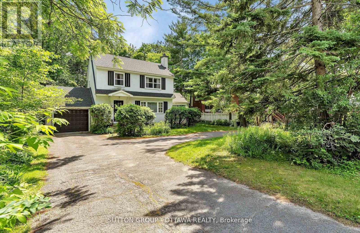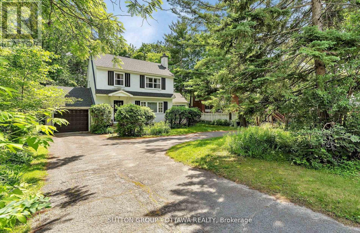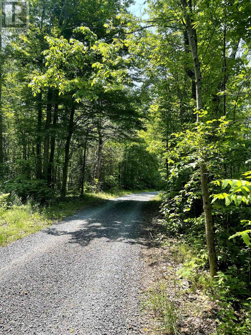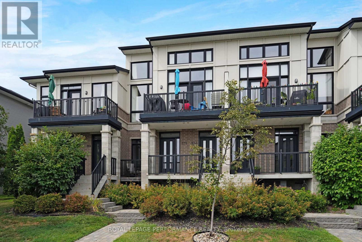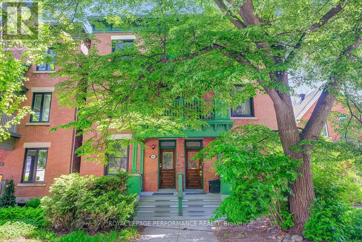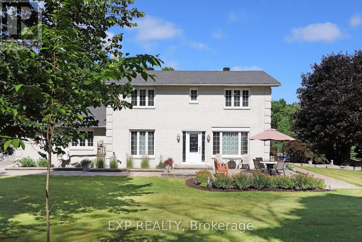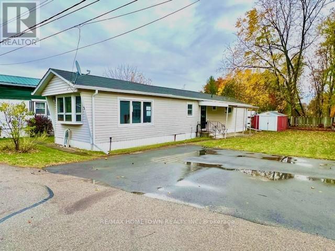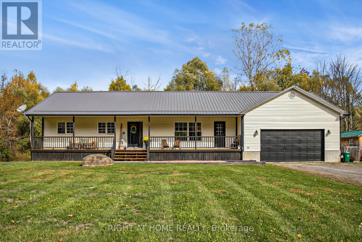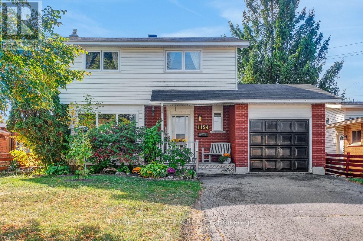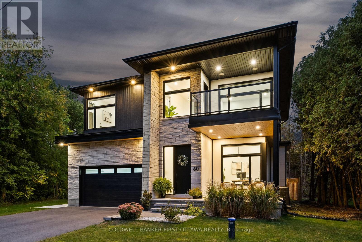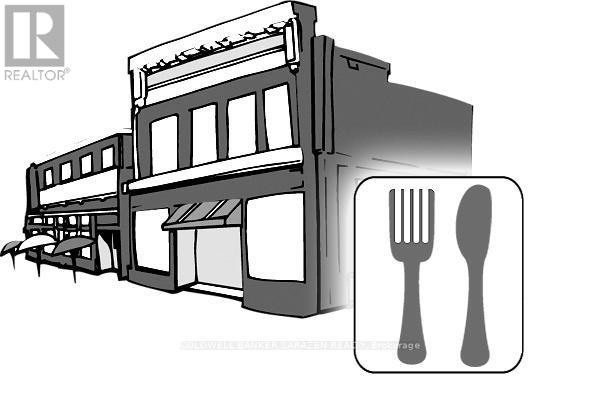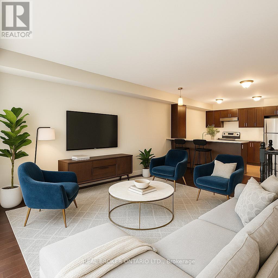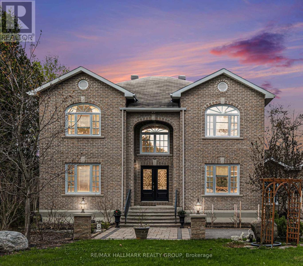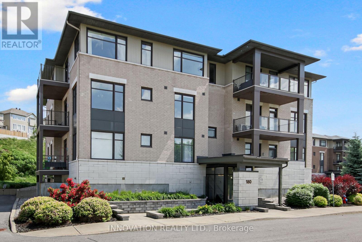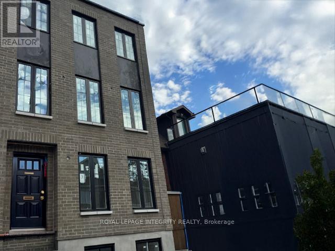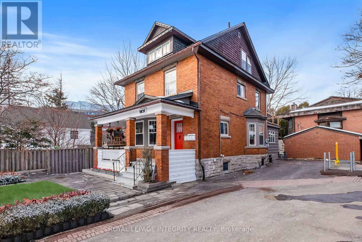1076 Moore Street
Brockville, Ontario
Set in Brockville's Stirling Meadows, this newly built semi-detached bungalow blends contemporary design with a convenient location, just moments from Highway 401 and close to shopping, dining, and recreational amenities. The Grenville Walkout model by Mackie Homes offers approximately 1,580 square feet of thoughtfully designed living space, including three bedrooms, two bathrooms, main-level laundry, a single-car garage, and a desirable walkout elevation that opens to the backyard. A covered front porch welcomes you inside, where a bright, open-concept layout connects the kitchen, dining area, and living room. The kitchen is appointed with ample cabinetry, quartz countertops, an elongated tile backsplash, a pantry, and a centre island that anchors the space. The living room features a natural gas fireplace and access to the sun deck, extending the living area outdoors. The primary bedroom includes a walk-in closet and a four-piece ensuite with a dual-sink vanity. Two additional bedrooms and a full bathroom complete the main-level layout. (id:60083)
Royal LePage Team Realty
371 Kennedy Road
Greater Madawaska, Ontario
Welcome to your Calabogie home! Beautifully set on a treed lot with stunning views of Calabogie Lake, this home offers the perfect escape in a region known for skiing, hiking trails, and watersports. Just minutes to Calabogie Peaks and several golf courses, the location is ideal for year-round outdoor living. The open-concept living room features vaulted ceilings and patio doors that lead to a spacious wraparound deck - the perfect place to relax, entertain, and take in the natural beauty. The garden and perennials create a showstopping landscape in the summer months. The kitchen includes a cozy eating area, and the main floor large primary bedroom features walk-in double closets. An additional bedroom and an office/den complete the main level. The fully finished lower level offers a generous rec/living room, TV area, woodstove, and a third bedroom or office space, extra storage, laundry, workshop and access to the attached garage. Warm neutrals throughout. Propane heating. New Septic TANK Oct 2025 (id:60083)
Royal LePage Team Realty
401 - 10 Armstrong Drive
Smiths Falls, Ontario
Step into the future of refined living with this executive condominium in the heart of Smiths Falls. Spanning nearly 3,000 square feet, this recently updated condo isn't just a home it's a statement, effortlessly blending high-end design with ultimate functionality. From the instant you enter the welcoming foyer the expansive layout reveals itself. Forget rigid, dated floor plans. Here, a formal dining room flows into an elegant living room, anchored by a striking double-sided fireplace that creates a warm, sophisticated ambiance perfect for high-level entertaining or unwinding after a demanding day. The private office/den is a sanctuary for the modern professional. Custom, streamlined built-ins and a discreet wet bar with a built-in fridge make it the ideal hub for focused work, virtual meetings, or casual client cocktails. The chef-inspired kitchen is a stunning, minimalist workspace built for both serious cooking and social connection. It features an oversized island, a dedicated baking station, and a massive walk-in pantry-everything a modern gourmet requires to create and host with ease.The primary suite is a true retreat. It offers two separate, spa-like ensuite bathrooms and dual walk-in closets, providing an unprecedented level of privacy and personalization. A connected, versatile bonus room with a Murphy bed offers flexible space easily transitioning from a private yoga studio or home gym to guest accommodations. A second generously sized bedroom provides impeccable comfort for guests or family, complete with its own four-piece ensuite.Beyond the main living areas, the condo is designed for seamless, modern life: a large laundry/utility room offers substantial extra storage, and the rare convenience of two private garages provides secure, direct access and ample space for vehicles and gear.This is more than a home; it's an elevated lifestyle for discerning buyers ready to embrace luxury and convenience in a vibrant, growing community. (id:60083)
Royal LePage Advantage Real Estate Ltd
84 Park Street
Brockville, Ontario
This stunning end-unit Victorian town home, circa 1880, blends historic charm with modern comfort and is perfectly situated in the heart of Brockville's desirable Historic District. Designed by Owen Eugene Liston, who specialized in distinctive Queen Anne style "row houses", this residence is a rare opportunity to own a remarkable piece of the city's architectural history. Boasting 2,363 sq. ft. of living space, the home features four spacious bedrooms and four bathrooms, offering exceptional comfort for family or guests. The primary suite includes an original marble fireplace and a private balcony overlooking Victoria Park, creating a peaceful retreat.The main floor showcases 11-foot ceilings with intricate detailing, a grand dining and living room with an original decorative fireplace, and a canted bay window that bathes the space in natural light. Original wood flooring throughout adds warmth and timeless character. Outdoor living is well accommodated with a fenced courtyard, a rear deck ideal for BBQs and entertaining, and a large front yard with charming curb appeal.Recent updates include a high-efficiency gas boiler with hot water on demand (2015) and a new roof (2020), combining peace of mind with classic craftsmanship.This home has most recently been used as an Air'b'n'B, so if you are seeking an investment opportunity, this could be yours ! The stone basement features a walk out to your back yard. Ideally located across from Victoria Park and just a short walk to downtown shops, churches, the St. Lawrence River, and waterfront parks, this property offers both convenience and lifestyle.Don't miss your opportunity to call this historic gem your own. Conveniently located minutes from the 401 for easy commutes. (id:60083)
Royal LePage Proalliance Realty
482 Bellamy Road
Mcnab/braeside, Ontario
Discover the perfect canvas for your dream home in the heart of White Lake! This lot has been leveled for your new residence, featuring a leveled area where a previous home once stood. While the electrical systems have been turned off it is located still where it was hooked up and a 7 year old septic system which has decommissioned, the groundwork is in place to make way for your vision. With a convenient driveway entrance already established. Nestled in a serene community, this property offers the ideal blend of privacy and proximity to the Village of Whitelake. Enjoy hiking, boating, and fishing just moments from your doorstep, making it an outdoor enthusiast's paradise. Seize this rare opportunity to create your sanctuary in White Lake, where tranquility meets adventure. Don't miss out on the chance to build the home you've always envisioned in this picturesque setting!.(Arnprior is just 15 minutes away, Pakenham just 16 minutes away, and Renfrew just 21 minutes away) With nearby recreational community at its best, residents will enjoy a balanced lifestyle that fosters community engagement and outdoor activities. Extra vacant lot beside it for sale by different owner, it has a property tax of $486 (id:60083)
Signature Team Realty Ltd.
7771 Lawrence Street
Ottawa, Ontario
This 2 storey home with a detached two-car garage offers potential for renovation or redevelopment. Zoned Home Enterprise, the property may support certain home-based business uses (buyers to verify permitted uses with the City of Ottawa).The existing structure includes two bedrooms with a semi-functional layout. The septic and well systems are operational. Structural repairs are required, particularly to the main room and crawl space.Depending on vision and plans, buyers may consider a partial renovation or full rebuild. A smaller section of the home may serve as a starting point for restoration.Located on a good-sized lot in a quiet village setting, this property offers value for those seeking a project with potential.Great location just off Back Street, 25 minutes from downtown and 20 minutes to the airport, and only 10 minutes to shopping. Vernon is a beautiful rural area within the Ottawa city boundary, known for its welcoming community and peaceful rural charm. (id:60083)
Exit Realty Matrix
A - 283 Titanium Private N
Ottawa, Ontario
Premium lower stacked unit nestled amongst nature in Convent Glen with rare UNDERGROUND PARKING spot. Near trails, parks, schools, public transit and shopping. Modern design with open concept floor plan, large living area with designted dining and living space. Plenty of windows for natural light. Lower level offers 2 bedrooms with closet space and bright fresh 4 pc bath with conteporary design with a front terrace for seasonal entertainment. You will love living here! (id:60083)
Coldwell Banker First Ottawa Realty
1026 County Rd 2 Road
Edwardsburgh/cardinal, Ontario
Located in the municipality of Cardinal, Ontario, just minutes from Highway 401 and the U.S. border crossing along the St. Lawrence River, this property offers an exceptional mix of industrial, commercial, and income-generating opportunities. The site features a new 8,000 sq. ft. steel-frame, clear-span warehouse with a 22-ft. ceiling height, metal siding, and a metal roof. The warehouse is equipped with in-floor gas radiant heating built into the concrete slab and 100-amp single-phase electrical service. It includes two 16-ft. roll-up doors and two man doors for easy access. The building is site-plan approved for a 100-ft. expansion, allowing for a total of 16,000 sq. ft. if desired. A second 3,200 sq. ft. office-warehouse building offers clear-span interior space, steel siding and roof, and 200-amp single-phase service. It includes two 8-ft. roll-up doors and a front man-door entrance, making it ideal for operations or tenant use. At the rear of the property, a 28-unit mini-storage facility generates approximately $1,600 per month in rental income. The site is approved for two additional mini-storage buildings, offering strong expansion potential. At the front of the property, a residential bungalow currently leased for $1,500 per month provides additional income and could easily be converted into an office. Originally envisioned as a mini-storage rental facility, the site is zoned and suitable for a wide range of light industrial uses, including logistics, warehousing, outdoor storage, transportation, light manufacturing, and service or repair operations. Strategically positioned between Kingston, Montreal, and Ottawa, with direct access to Highway 401 and proximity to the U.S. border, this property offers outstanding accessibility and development potential for investors or owner-operators alike. (id:60083)
Royal LePage Integrity Realty
7053 Connell Road
Edwardsburgh/cardinal, Ontario
The journey begins the moment you turn down the tree-lined drive, where towering maples guide you toward the unforgettable Connell Residence. Set on 3.5 acres of scenic countryside just minutes from Spencerville, this breathtaking 5-bedroom + office/den and 3-bath stone home that balances heritage character with modern comfort. The wraparound verandahs, perennial hydrangea gardens, and views of rolling farmland set the tone for a property that feels timeless and inviting. Inside, refinished original hardwood floors (2025) and large windows bring warmth and natural light throughout. The foyer and mudroom offer plenty of practical storage, while the family room with exposed stone wall and woodstove (WETT Certified 2024) creates a cozy retreat with direct access to the backyard. A formal dining room anchored by a stone propane fireplace provides an elegant setting for gatherings, and the spacious kitchenwith brick accents, a copper sink, and a generous island becomes the natural hub of the home, flowing seamlessly onto the covered verandah. Upstairs, the primary suite is a true retreat with a sitting area, large closet, and private 3-piece ensuite. Three additional bedrooms plus an office or den share an updated 4-piece bath with a claw foot soaker tub and walk-in shower. The finished lower level extends the living space with a recreation room, a fifth bedroom, and ample storage. Outdoors, the property delivers resort-like living with meandering pathways, lush lawns, an inground pool with interlock patio and pool house, plus a two-level heritage barn and detached 2-car garage. Blending history, comfort, and opportunity, The Connell Residence is more than a home its a lifestyle. From hosting weddings and special events to creating a sought-after Airbnb retreat or enjoying a forever family estate, the possibilities are endless. Minutes from 416 HWY - 35 Min to the City of Ottawa. (id:60083)
RE/MAX Affiliates Realty Ltd.
380 Concession 1 Road
Hawkesbury, Ontario
Welcome to 380 Concession Road 1, a versatile property offering just under 10 acres of opportunity. With approximately 280 meters of frontage, this parcel provides excellent severance potential for future development or investment.A section of the lot has been cleared and prepared, creating an ideal spot to build your dream home while still enjoying the privacy of surrounding mature trees. An original well and septic system from the 1980s remain on-site, offering potential utility options for future use.Perfectly positioned between Ottawa and Montreal and only minutes from Highway 417, this property offers the perfect blend of space, tranquility, and accessibility.Whether you're planning to build now, develop later, or hold as an investment, this parcel offers excellent flexibility and long-term value.The property is being sold as is, with information provided for disclosure purposes only. Buyers are encouraged to verify all severance, zoning, and servicing details directly with the municipality. (id:60083)
RE/MAX Delta Realty Team
123 Tripp Crescent
Ottawa, Ontario
**Fully Renovated & Move-In Ready** Discover this architecturally distinctive 4-bedroom, 4-bathroom home in sought-after Barrhaven West, featuring over **$250,000 in professional renovations** completed October 2025. This completely turn-key residence offers exceptional value and requires absolutely nothing from you but to move in. Complete Renovations Include interior and bldg envelope: NEW in 2025: roof, new AC, exterior siding/soffit/fascia, garage door opener, tile work, vanities, fixtures, lighting, elegant white oak hardwood flooring throughout main levels w new Berber on upper level and LVL in lower level. The stunning kitchen showcases custom cabinetry, quartz countertops, a massive island, and stainless steel appliances. Designer lighting and contemporary finishes elevate every space. Thoughtfully Designed Living: The bright, open-concept main level features a show-stopping kitchen flowing seamlessly into a living ding space that is flooded with light. The spacious family room with wood-burning fireplace provides a walk-out to a private backyard. Four generously sized bedrooms and four well-appointed bathrooms provide ultimate comfort and convenience. The finished lower level offers valuable flex space and extensive storage. Prime Location: Enjoy proximity to top-rated schools, parks, trails, shopping, dining, Highway 416, and Walter Baker Sports Centre. Everything you need is moments away. Move-In Ready: Double garage, ample parking, main floor laundry, and updated windows and doors complete this exceptional property. This is a rare opportunity to own a fully transformed home in one of Ottawa's most desirable neighborhoods without the wait or compromise of renovations. Schedule your private showing today. Select images have been virtually staged for illustrative purposes. (id:60083)
Engel & Volkers Ottawa
224 Bonnechere Street W
Bonnechere Valley, Ontario
Welcome to the Wash Factory. This Offering presents a real opportunity for any budding Entrepreneur. Price includes not only the real estate, but four successfully operated businesses: Country Style Donuts - even has a Drive-Thru; Laundromat; Ice Cream Shop - equipped to expand into fast-food; 3 Coin-operated Car Wash Bays with Detail Shop; It even has 4 Self-Storage Units! There is room on the property for expansion for a new Owner/Operator. (id:60083)
Gentry Real Estate Services Limited
1578 Ramar Way
Ottawa, Ontario
Nestled on a serene cul-de-sac, this expansive 1.81-acre lot in Metcalfe offers unparalleled privacy and a family-friendly atmosphere. Your future backyard will be facing southwest, ensuring plenty of sunlight throughout the day - perfect for gardens, outdoor entertaining, or simply enjoying the natural beauty that surrounds you. Perfectly situated in a prime location, you'll savor the peace and quiet of country living while still being conveniently close to fantastic schools, shopping ,and golf. Easily enjoy the vibrant amenities of the city within an easy commute. This property is a blank canvas, ready for you to build your dream home and create the perfect haven for your family. Whether you envision a sprawling estate or a cozy retreat, the possibilities are endless. Don't miss this opportunity to own a piece of paradise in the desirable Metcalfe-Greely area! (id:60083)
Ottawa Property Group Realty Inc.
117 St Lawrence Street
Merrickville-Wolford, Ontario
Merrickville is an affluent town due to being a waterfront community and bedroom to Ottawa. This Historic Baldachin Inn located on THE primary corner of Merrickville overlooking UNESCO Rideau Canal. The 200 seat ballroom shares its Kings Post Truss architecture with only one other building in North America. This venue is perfect for weddings or meetings and garners fabulous tourist traffic throughout the artisan village. This irreplaceable building features a restaurant, pub, lush courtyard, 2 retail stores, 2 residential suites and 11 guest rooms. There is good height attic that could be developed. This 1861 building has been well kept and maintained and includes modern features of an elevator and A/C. (id:60083)
Solid Rock Realty
Lot 10 Devlin Crescent
Mcnab/braeside, Ontario
Lot 10 on Devlin Crescent in Stewartville, Ontario, is an exceptional opportunity to create your custom vision on just under 1 acre of land! Situated in the peaceful township of McNab, this 0.493-acre lot offers the perfect blend of privacy, space, and convenience. Tucked away just off Flat Rapids Road, this irregular lot boasts a generous frontage of 185.37 feet and a depth of 105.5 feet, providing ample room for a variety of home designs. Hydro, telephone, and cable services are available. Enjoy the best of rural living while being only a short drive from amenities in Arnprior and a scenic commute to Ottawa. Outdoor enthusiasts will appreciate the nearby river access, trails, and parks, while families will love the welcoming, community-oriented atmosphere. Neighbouring Lot 9 is also for sale, adding just under 1 acre. Don't miss your chance to secure a beautiful piece of land in a growing community! (id:60083)
Engel & Volkers Ottawa
Lot 9 Devlin Crescent
Mcnab/braeside, Ontario
Lot 9 on Devlin Crescent in Stewartville, Ontario, is an exceptional opportunity to create your custom vision on just under 1 acre of land! Situated in the peaceful township of McNab, this 0.911-acre lot offers the perfect blend of privacy, space, and convenience. Tucked away just off Flat Rapids Road, this irregular lot boasts a generous frontage of 90 feet and a depth of 140 feet, providing ample room for a variety of home designs. Hydro, telephone, and cable services are available. Enjoy the best of rural living while being only a short drive from amenities in Arnprior and a scenic commute to Ottawa. Outdoor enthusiasts will appreciate the nearby river access, trails, and parks, while families will love the welcoming, community-oriented atmosphere. Neighbouring Lot 10 is also for sale, adding just under 0.5 acres. Don't miss your chance to secure a beautiful piece of land in a growing community! (id:60083)
Engel & Volkers Ottawa
295 St. Andrew Street
Ottawa, Ontario
Fantastic investment opportunity in the heart of Ottawa's historic Lowertown. This fully turnkey triplex is ideally situated just steps from the ByWard Market and the University of Ottawa, offering strong rental demand and consistent cash flow. Generating nearly $6,000 in monthly income when fully rented, with annual expenses of approximately $13,000 and an impressive $71,000 in annual gross income, this property delivers exceptional returns. Each unit features in-unit laundry, modern updates, and a well-maintained layout ideal for both tenants and long-term investors. The 2nd floor unit offers refinished hardwood floors, a new kitchen, and a renovated bathroom, along with a private balcony. The main floor features three spacious bedrooms and a full bath, while the lower-level unit includes one bedroom plus an additional office or den and a full bathroom. The lower unit is currently vacant, offering an immediate opportunity to rent at market value and further maximize income. Major improvements include a rooftop patio and new roof (2021), exterior cladding (2014), and windows (2011), ensuring minimal maintenance for years to come. The property also includes one dedicated parking spot, plus additional street parking available year-round (excluding winter months). Located in one of Ottawa's most desirable downtown neighbourhoods, close to transit, dining, shopping, and major institutions, this property stands out as a reliable income generator with strong appreciation potential. (id:60083)
Real Broker Ontario Ltd.
388 First Avenue
Ottawa, Ontario
Welcome to 388 First Avenue! A rare opportunity to own a charming semi-detached home in the heart of The Glebe, one of Ottawa's most coveted urban neighbourhoods. Step inside to a warm, inviting living room with a wood-burning fireplace, a formal dining room, a functional kitchen with entry to enclosed sunroom, a spacious primary suite, two additional bedrooms, two bathrooms, a den, and a versatile third-floor loft perfect as a home office, studio, or playroom.This home stands out with its private backyard with deck, single detached garage, and dedicated laneway parking for up to five additional vehicles. The lower level offers a laundry area, generous recreational space, including walkout and ample storage. Perfect for owner-occupancy or investment, this property can also be purchased as a double side-by-side while living in one and rent the other, rent both, or create a multi-generational home. Enjoy the Glebe lifestyle: just steps to Bank Street, Glebe Community Centre, parks, Lansdowne, top-rated schools, and Carleton University. Quick access to public transit, Hwy 417, and the soon-to-open Civic Hospital Campus makes this an ideal choice for healthcare professionals and future resale value. Invest in the Glebe, one of the city's highest-demand rental markets and unlock the full potential of this character-filled property. Be our guest and book your private viewing today! (id:60083)
RE/MAX Hallmark Realty Group
386 First Avenue
Ottawa, Ontario
Welcome to 386 First Avenue! A rare opportunity to own a charming semi-detached home in the heart of The Glebe, one of Ottawa's most coveted urban neighbourhoods.Step inside to a warm, inviting living room with a wood-burning fireplace, a formal dining room, a bright kitchen with breakfast nook, a spacious primary suite, three additional bedrooms, two bathrooms, a den, and a versatile third-floor loft perfect as a home office, studio, or playroom.This home stands out with its private backyard with deck, single detached garage, and dedicated laneway parking for up to five additional vehicles. The lower level offers a laundry area, generous recreational space with walkout, and ample storage. Perfect for owner-occupancy or investment, this property can also be purchased as a double side-by-side while living in one and rent the other, rent both, or create a multi-generational home. Enjoy the Glebe lifestyle: just steps to Bank Street, Glebe Community Centre, parks, Lansdowne, top-rated schools, and Carleton University. Quick access to public transit, Hwy 417, and the soon-to-open Civic Hospital Campus makes this an ideal choice for healthcare professionals and future resale value. Invest in the Glebe, one of the city's highest-demand rental markets and unlock the full potential of this character-filled property. Be our guest and book your private viewing today! (id:60083)
RE/MAX Hallmark Realty Group
67 Mattawa Crescent
Ottawa, Ontario
Discover this beautiful four-bedroom, four-bathroom home situated on a desirable, tree-lined street with a coveted rear view of the National Capital Commission (NCC) protected green space. The main level features a gracious living room and separate dining room, both with rich oak hardwood flooring, oak crown moulding, and solid oak interior doors throughout. A bright sunken family room, anchored by a gas fireplace, opens via garden doors to a private, treed backyard - your peaceful retreat right at home. Upstairs, the expansive primary suite offers a five-piece ensuite and a walk-in California-style closet. Three additional well-proportioned bedrooms provide flexible space for family, guests, or a dedicated home office. A convenient second-level laundry room with built-in ironing board enhances everyday ease. The fully finished lower level is designed for comfort and function: a generous recreation room with a three-sided fireplace, a three-piece bathroom with heated floor, and abundant storage space complete this home. Exterior features include an interlock driveway and steps leading to the front porch, a Generac generator for peace of mind, and a sprinkler system to keep the grounds lush and green. 200 amp circuit to accommodate hot tub and sauna. Located just steps from W.O. Mitchell Public School and surrounded by walking and biking trails, this home also benefits from nearby public transit via OC Transpo bus stop and an extensive range of shopping, dining, and community amenities. 24 hour irrevocable on offers and allow 12 hours or overnight for showing request. (id:60083)
RE/MAX Hallmark Realty Group
1008 St. Laurent Boulevard
Ottawa, Ontario
7.15% Cap Rate- Turnkey 5-Unit Semi- Detached Multiplex that has been Fully Renovated with Strong Cash Flow! An exceptional investment opportunity awaits, offering $400,000 in recent capital improvements from top to bottom. 2- 2 Bedroom, 1- 1Bedroom 1- Studio + Den & 1- Studio. The property has been thoughtfully upgraded from the roof, insulation, electrical, plumbing, kitchens, bathrooms, flooring and soo much more making this a truly turnkey asset for any investor. Each unit has been modernized with quality finishes, ensuring long-term durability and tenant appeal. Major systems, interiors, and exterior elements have all been addressed, minimizing future maintenance costs. With a Net Operating Income of $82,196, this property offers a solid return in a market where stability and performance matter. Landlord covers all utilities except for laundry & internet. Whether you're expanding your portfolio or entering the multi-family space, this is an investment you won't want to miss. 1,900SF.FT. of Parking. Investment Package Available with Rent Role & Capital Improvements. Zoning code:AM10(2199)AM10(1211)5228 (id:60083)
Royal LePage Team Realty
29d Cresthaven Drive
Ottawa, Ontario
Townhome in Barrhaven, 3 bedroom 2.5 bathrooms, hardwoods through out, newly painted, new roof, new air conditioner, finished basement, interlocked driveway and fenced in back yard with full patio. Located in mature neighbourhood, close to all amenities, on main bus route, close to parks and schools, walking distance to river and conservation area. (id:60083)
Comfree
1778 Forest Lea Road
Laurentian Valley, Ontario
Welcome to your private escape at 1778 Forest Lea Rd- a breathtaking 105-acre estate where comfort, craftsmanship, and country living come together in perfect harmony. Tucked away on a quiet road yet only minutes from Garrison Petawawa, this custom-built 3 bed 2 bath brick bungalow with attached 2 car garage invites you to slow down & savor life surrounded by nature. Inside you'll find a bright, open-concept like layout gleaming hardwood floors, and a beautifully updated white country kitchen that feels straight from a magazine, complete with a large island, modern finishes, and plenty of space for gathering. Every corner of this home showcases quality and care, from the spacious bedrooms to the warm, inviting living areas filled with natural light. The walk out finished basement extends your living space with room for family, guests or entertaining with a attached 2 car insulated garage. The backyard has an off grid hunt camp, trout pond, ATV trails, multiple garages & storage sheds, above-ground pool with patio & 105 acres of open land to PLAY. Generlink hook up outside on hydro meter in case of power outages. Quick closing is available. 24hrs irrevocable on all written offers. (id:60083)
RE/MAX Pembroke Realty Ltd.
41 Haws Road
Front Of Yonge, Ontario
With over 4 acres of serene, wooded beauty, this private lot is an oasis of tranquility. Included are multiple outbuildings, including one with a sturdy steel roof and is equipped with enough solar power to keep you comfortable, currently running a TV and a small fridge! A dug well is also on site. With room to roam and explore, this lot gives you the space to craft your ideal lifestyle. Whether you're a nature enthusiast, or someone seeking peace and quiet, this land offers endless possibilities for adventure and relaxation. It's a rare find, a property that feels worlds away yet is still close enough to everyday essentials. Come see it for yourself! Property is currently zoned RU 23 which is for agricultural and conservation use. (id:60083)
RE/MAX Frontline Realty
279/285 Pleasant Park Road
Ottawa, Ontario
Prime development opportunity in the A+ neighbourhood along a collector arterial road. Currently zoned R1GG this property offers two detached homes, fully rented, providing prospective investors the ability to secure conventional financing during interim. The proposed zone for the subject site in the draft new Zoning By-law is Minor Corridor subzone 3, zoned as CM3, permitting a significant range of non-residential uses and carries forward residential units as a permitted use. Development Options Report on file. Only 600M to The Pleasant Park Rapid Transit Station, 600 M to The Riverside Hospital and 1 KM to The GeneralHospital. (id:60083)
RE/MAX Hallmark Realty Group
20 Dundegan Drive
Ottawa, Ontario
The in-laws are welcome! This detached bungalow with in-law suite is perfect for multi generational families. Located on a quiet street in Glen Cairn, Kanata, this home features two self contained units. The main floor unit features an open concept kitchen & dining room, separate living area w fireplace, 3 bedrooms, 1 full bath and in-suite laundry. The basement apartment has large egress windows and features 2 bedrooms, a large bathroom, modern kitchen with quartz counters and SS appliances, fully renovated in 2022! This property also boasts a beautiful backyard with plenty of room for a pool. Situated on a large 50x100 ft lot, leaves lots of potential for future development. (id:60083)
Sutton Group - Ottawa Realty
183 Presland Road
Ottawa, Ontario
$143,000 gross income. Brand new triplex with two additional units built to code and ready for occupancy certificates when the City upzones the lot as part of its new official plan. Surrounded by high-end infill and close to the Parkway. Four gas meters. Four electric meters. Three enormous three bedroom units (3 beds, 2 full baths). Two spacious one bedroom units (1 bed, 1 bath). Built after 2018: owner permitted to increase rents as desired. (id:60083)
Sutton Group - Ottawa Realty
80 Townline Road W
Carleton Place, Ontario
Auto garage industrial warehouse building with interior office space on a large 0.485 acre lot. One hoist currently installed. The building is 2,108 square feet inclusive of the warehouse area, offices and dry storage. Additional storage area in a second level crawl space above the offices. Located in the heart of Carleton Place with commercial zoning which permits a wide variety of uses. A list of numerous improvements have been completed under current ownership. Use the building for an auto repair, or car detailing facility, or another use requiring a warehouse and lots of parking. The office can be used in its current configuration, or remove some interior walls to open up more warehouse space. One bay door at the front of the building and a second bay door at the back of the building offer drive-in and drive-out capability. High traffic, urban area offers great visibility and access. Baseboard heating in the office area and forced-air gas heat in the warehouse. An excellent long-term mixed-use or multifamily development site. Vacant possession. (id:60083)
Royal LePage Integrity Realty
2 - 80 Briargate Private
Ottawa, Ontario
This Pristine apartment has been freshly painted throughout & new carpet installed in the 2 Bedrooms, adding elegance and lightness to the space. The numerous large windows promote a bright and airy feel to this lower unit which rarely comes available. All rooms are generous sizes , offering comfortable space ! The living / dining is an open concept design and dressed with lush rich laminate. The Kitchen includes an eating area next to the patio door walkout to the private outdoor Patio. Convenient Powder Bath .The Spacious Main Bath offers the options of a generous Roman Tub to soak in & an oversized separate Shower stall for those days where time is tight. This Lower location eliminates the climb to an upper unit & allows for quick , easy access to your apartment. Two entrances available to your unit. Plenty of visitor Parking so friends can come & go freely. Parking Spot is #16 directly in front of your unit. In unit Laundry. Appreciate all the benefits of One Level Living within walking access to Shopping , Banks, Restaurants, Public Transit, Walking Trails & Schools. Very reasonable condo fees which include water. Well run condo. Low Maintenance living in a prime location! Come check this out! (id:60083)
Royal LePage Performance Realty
A & B - 116 Cambridge Street N
Ottawa, Ontario
A rare opportunity in the heart of Ottawa - A duplex that's two full homes front to back semi-detached on one property designed for unique urban living or investment flexibility. Tenants would love to stay, so keep it as a rental property or consider other options such as multigenerational, owner occupy etc. Unit A (month-to-month $1754.34+ Utilities), the original home, beautifully restored in approximately 2005, blends historic charm with modern comfort. Featuring 2 bedrooms and 2 full baths, it offers a warm and inviting layout with hardwood floors, a modernized kitchen, and updated bathrooms. Unit B (month-month $2836.69+ Utilities), constructed in 2005, brings a striking contrast with its light-filled, three-story design. Offering 3 bedrooms and 3 baths, it showcases contemporary finishes, hardwood flooring, wide tread maple stairs, a sleek kitchen, and private access to the backyard retreat. This home also includes a one-car garage and laneway parking for up to 3 cars for added convenience. Both homes are currently tenanted month-to-month, providing flexibility for investors or owner-occupiers alike. The property benefits from Cambridge North's recently completed streetscape renewal, with one-way access to Somerset and a winding, park-like front yard that enhances the curb appeal. This is more than just a home; it's a versatile package with income potential, modern comforts, and urban convenience in one of Ottawa's most dynamic neighborhoods- Centretown West. Incredible walkability to all of your favourite places, start with your morning coffee at Drip House and work your way up! 48 Hours notice for showings (id:60083)
Engel & Volkers Ottawa
51 Smirle Avenue
Ottawa, Ontario
Discover the incredible duplex at 51 Smirle Avenue in Ottawa's vibrant Hintonburg an unbeatable location fusing artistic energy with urban convenience. Minutes from downtown, Hintonburg captivates with its eclectic street art, independent galleries, and tight-knit community vibe, making it a hotspot for creatives and families alike. Adjacent Westboro elevates the appeal with its upscale charm, trendy boutiques, and riverside allure, creating a perfect blend of neighborhoods for modern living. Ideal for savvy investors or developers, this property features two separate units brimming with redevelopment promise. Current R3T zoning is in the process of shifting to N4B under Ottawa's new by-law, unlocking options like multi-unit builds, low-rise apartments, or mixed-use projects to maximize value. Buyers must perform their own due diligence. A practical side driveway grants easy access to the expansive backyard, ripe additions, or future builds. Both units share a welcoming front entrance: one generous unit extends over two floors for flexible layouts, while the upper unit claims the third floor for cozy retreats. Hintonburg and Westboro boast top-tier amenities. Families benefit from great schools such as Devonshire Community Public School with strong STEM focus, Connaught Public School emphasizing arts and inclusion, and nearby Elmdale Public School for bilingual programs.Bike enthusiasts love the extensive paths, like the Ottawa River Pathway for leisurely riverside rides, the Trillium Line multi-use trail for quick commutes, and connections to Westboro's scenic routes along the water.Dining delights abound: savor Hintonburg gems like SuzyQ Doughnuts, Tennessy Willems for wood-fired pizza or Bar Lupulus for craft brews. Steps away in Westboro, indulge at Clocktower Brew Pub, Pure Kitchenor MHK Sushi for fresh rolls.This duplex is a strategic investment in Ottawa's dynamic west end, where the lot's potential meets neighborhood buzz. Some photos are digitally enhanced. (id:60083)
Bennett Property Shop Realty
2026-2028 Carling Avenue
Ottawa, Ontario
ATTENTION DEVELOPERS: Rare urban assembly offering apx 26,985 square feet of combined lot area with over 145 ft of frontage on high exposure Carling Avenue. This offering includes two adjacent parcels at 2026 (Pin 039830042) and 2028 (Pin 039830041)Carling Avenue with EXTRA DEPTH not commonly found in the area. Zoned Arterial Main Street (AM), the site allows as-of-right development of up to 7 storeys, making it ideal for mid-rise residential, mixed-use, or commercial projects. The property is located just steps from the proposed Melwood LRT station and along a major transit corridor with OC Transpo bus service every 15 minutes. There is also quick access toHighway 417 from both Maitland and Woodroffe exits. 2028 Carling is a 3-bedroom 1-bathroom single-family home with attached garage, well-suited for rental income during the planning stage. 2026 Carling is a spacious 5-bedroom 2.5-bathroom single family home with attached garage and pool and will be tenanted by the Seller until May 31 2026, offering immediate revenue to cover property taxes, home insurance and utilities. The surrounding neighbourhood is established, affluent, and home to one of Ottawa's highest senior populations, making it an ideal location for a wide range of housing or care-related developments. Within walking distance you'll find Carlingwood Mall, restaurants, fitness centres, groceries, banks, medical services, and multiple pharmacies. Nearby schools include D. Roy Kennedy, Woodroe PS,Broadview HS and Notre Dame HS. 72-hour irrevocable is required on all offers. (id:60083)
Sutton Group - Ottawa Realty
Faulkner Real Estate Ltd.
2026-2028 Carling Avenue
Ottawa, Ontario
ATTENTION DEVELOPERS: Rare urban assembly offering apx 26,985 square feet of combined lot area with over 145 ft of frontage on high exposure Carling Avenue. This offering includes two adjacent parcels at 2026 (Pin 039830042) and 2028 (Pin 039830041)Carling Avenue with EXTRA DEPTH not commonly found in the area. Zoned Arterial Main Street (AM), the site allows as-of-right development of up to 7 storeys, making it ideal for mid-rise residential, mixed-use, or commercial projects. The property is located just steps from the proposed Melwood LRT station and along a major transit corridor with OC Transpo bus service every 15 minutes. There is also quick access toHighway 417 from both Maitland and Woodroffe exits. 2028 Carling is a 3-bedroom 1-bathroom single-family home with attached garage, well-suited for rental income during the planning stage. 2026 Carling is a spacious 5-bedroom 2.5-bathroom single family home with attached garage and pool and will be tenanted by the Seller until May 31 2026, offering immediate revenue to cover property taxes, home insurance and utilities. The surrounding neighbourhood is established, affluent, and home to one of Ottawa's highest senior populations, making it an ideal location for a wide range of housing or care-related developments. Within walking distance you'll find Carlingwood Mall, restaurants, fitness centres, groceries, banks, medical services, and multiple pharmacies. Nearby schools include D. Roy Kennedy, Woodroffe PS, Broadview HS and Notre Dame HS. 72-hour irrevocable is required on all offers. (id:60083)
Sutton Group - Ottawa Realty
Faulkner Real Estate Ltd.
000 Dukelow Road
Edwardsburgh/cardinal, Ontario
Recreational Paradise ! Nearly 23 Acres Near Spencerville. Discover the ultimate outdoor retreat with this rare offering of almost 23 acres of exclusive recreational land, ideally located just minutes from the charming and amenity-rich town of Spencerville. Tucked away and accessible via an unopened road allowance, this private escape is a haven for nature lovers, hunters, and outdoor enthusiasts alike. This expansive property is teeming with wildlife, making it an ideal setting for hunting, birdwatching, or simply soaking in the peace and quiet of nature. Trails wind throughout the acreage, perfect for hiking, ATVing, or exploring year-round. At the heart of the property sits a rsugar shack, easily accessible by ATV and equipped with its own renewable energy source, offering off-grid power and comfort. Whether you're crafting your own maple syrup or simply enjoying the crackle of a fire in the quiet woods, this feature elevates your experience from camping to glamping. Endless possibilities await: camp under the stars, hunt in a private, wildlife-rich setting, hike scenic trails through untouched woodlands, create lifelong memories just a short drive from home! All this, mere minutes frome, a small-town gem known for its historic charm, local shops, schools, and community events. Whether you're looking for a secluded weekend retreat or a rustic base for all-season recreation, this property delivers both tranquility and convenience. (id:60083)
Royal LePage Team Realty
53 - 121 Poplin Street
Ottawa, Ontario
Mint condition .Located in popular Riverside South a family community with good schools, amenities, transit, greenspaces and easy access to Manotick and Barrhaven. 2 bed 2 bath 1285 sq ft Duet Model Condo by Urbandale. Combined Living/Dining room with south facing balcony. Freshly painted, all new carpeting, gleaming hardwood flooring. White bright kitchen with stainless appliances and a breakfast bar. Just freshly updated main bath with seperate bath and standup shower, stone counters , new cabinetry , flooring and plumbing fixtures. Lower level stackable laundry. Large Primary bedroom with walkin closet. Lower level features a large second bedroom with a sitting area and spacious closet. Three piece full bath and storage area with access to the parking spot are all in the lower level with inside entry from the unit to the garage. Low condo fees $366.00 per month.Just move in ready to go! (id:60083)
Royal LePage Performance Realty
486-488 Lisgar Street
Ottawa, Ontario
Exceptional Investment Opportunity in the heart of Centretown. This brick side-by-side 3 Storey Fourplex is well-maintained and has stable tenants, due to the convenient location with walkable access to all the amenities. Severance into two semi-detached duplexes is an excellent option with separate hydro, furnaces, and water meters. Each semi has a one-bedroom main floor unit with full basement, laundry & rear deck & a three-bedroom 2nd/3rd floor unit with front porch. Income $110K. Parking for 6 vehicles at rear of property, an exceptional asset in an urban setting (enter down lane beside 482 Lisgar). Whether you're looking to expand your investment portfolio, create multi-generational housing, or generate income while living downtown, this property offers tons of versatility. (id:60083)
Royal LePage Performance Realty
3 Fringewood Drive
Ottawa, Ontario
This is a super property, located close to many amenities. This 3 bedroom, 2 bathroom bungalow offers a great opportunity to own your first home. The living room/dining room offer a wonderful entertaining area for family and friends. The spacious kitchen has the opportunity to eat in or expand cabinetry and prep space for the chef in the family. The large outdoor area is available for bbqing, family events or just private enjoyment. This home is located across the street from the neighborhood park. Walking distance to some of your favorite stores, restaurants and public transit. Snow removal for the driveway has been paid for the season and is transferable. Property sold in 'as is' 'where is' condition. TLC to make this home your own. (id:60083)
Royal LePage Team Realty
6385 Third Line Road
Ottawa, Ontario
Tucked away on an expansive 3.74-acre lot surrounded by Prince of Wales Dr., Phelan Rd., and with private access off Third Line Rd South, this custom all-brick estate is a rare opportunity to own a versatile, move-in ready compound just minutes from city conveniences.Whether you're a multigenerational family, business owner, or hobbyist, this home offers space, privacy, and serious potential. Main Residence Features: 4 spacious bedrooms. 2.5 bathrooms, including 4-piece ensuite + walk-in closet in the primary suite. Spacious formal dining room, perfect for entertaining. Converted attached garage now serves as a large media-room ideal for a home theatre, in-law suite, or flexible living space. Beautiful 3-season sunroom overlooking the pool and gardens. Finished basement with rec-room, storage, and workshop area. Hydronic heating system (hot water via propane) provides efficient, comfortable warmth throughout. In-floor heating in the kitchen, laundry area, and powder room. 2 split-system A/C units, one for the main floor, and a new heat pump + AC unit (2025) in the primary bedroom.Additional Highlights: Heated workshop with separate road access, ideal for home-based businesses or tradespeople. Oversized 3-car detached garage (roof 2020, 50-year shingles, 10-year labour warranty). In-ground pool with recent upgrades (2023), fully fenced for safety and privacy. Roof replaced in 2012 (50-year warranty on shingles). Propane heating upgrade 2018. New fencing installed in 2021. Massive 24 kW standby generator provides whole-home backup power for uninterrupted comfort and security.Outbuildings & Extras: Garden cottage. Equipment shed (includes pool heater and filter area). 1,200 sq. ft. workshop/storage area. (id:60083)
Exp Realty
3 - 1871 Oxford Avenue
Elizabethtown-Kitley, Ontario
Welcome to Oxford Acres, one of the area's most sought-after adult lifestyle communities-ideally positioned on the edge of Brockville yet offering the peace and friendliness of a small-town enclave. This two-bedroom home is perfectly suited for retirees or anyone seeking a low-maintenance, community-minded way of life. Neat and inviting from the moment you arrive, the property features a paved driveway and two convenient entrances, one on each side of the home. Inside, a bright open-concept living, dining, and kitchen area creates an easy flow for daily living and entertaining. Appliances viewed are included as is, and the layout makes excellent use of space, ensuring comfort without compromise. Oxford Acres itself provides a unique lifestyle-close to city conveniences yet set apart enough to enjoy quiet surroundings. On the edge of the park is a little variety store, and residents take pride in well-kept grounds and a welcoming, neighbourly spirit. It's truly the best of both worlds: a relaxed country feel with Brockville's amenities only minutes away. There's a monthly park fee which covers municipal taxes, garbage pickup, water, sewer, plumbing maintenance, and upkeep of all common areas-giving you peace of mind and predictable monthly costs. This sale includes an important co-operative component: All offers must include a condition requiring buyers to meet with the Oxford Acres Co-operative Committee to confirm eligibility and agreement to abide by the community's Rules and Regulations Act. Buyers must also purchase 1,000 shares from the seller at current market value of $4,000, payable by separate certified cheque or bank draft on closing. Please request the Rules and Regulations document. A minimum 24-hour irrevocable is required on all offers. Don't miss this rare opportunity to join one of the area's friendliest and most affordable adult communities. Come see why Oxford Acres continues to be such a special place to call home. (id:60083)
RE/MAX Hometown Realty Inc
2849 Blanchfield Road
Ottawa, Ontario
Discover the perfect blend of modern comfort and peaceful country living in this beautifully updated home on a spacious 2-acre lot in desirable Osgoode. Offering 2 bedrooms plus a main-floor office and an additional guest bedroom in the finished basement, this property is ideal for families, professionals, or anyone seeking extra space and tranquility.Step inside to find a bright, open-concept layout with a new custom kitchen (2024) featuring sleek cabinetry, premium countertops, and stainless-steel appliances. The home has been tastefully updated from top to bottom, including new flooring, bathrooms, and fresh paint (2024-2025). The finished basement provides a cozy family area, a full bathroom, and a guest suite - perfect for extended family or overnight visitors.Major updates ensure peace of mind with a new metal roof, furnace, and AC (2018-2019). Outside, enjoy the serenity of your private acreage surrounded by mature trees - ideal for outdoor gatherings, gardening, or simply relaxing in nature.Located just minutes from Osgoode village, this home offers the best of both worlds: a quiet rural lifestyle with convenient access to schools, parks, and amenities. (id:60083)
Right At Home Realty
1154 Brookfield Road E
Ottawa, Ontario
Nestled in a family-friendly neighbourhood and just a short walk to shops, restaurants, parks, schools, and other amenities, this 4-bedroom, 2-bathroom colonial home has been lovingly cared for by its original owners. The sun-filled main level features hardwood floors throughout the open concept living and dining areas, ideal for everyday living and entertaining. The spacious kitchen offers a cozy eating area complete with custom built-in bench seating that offers both charm and extra storage. A convenient powder room and side door access to the backyard patio and attached single-car garage complete this level. The 2nd level features four generously sized bedrooms, all with hardwood floors, and a 4-piece main bathroom. The basement offers potential for development into additional living space, perfect for family/rec room or home office and currently includes laundry facilities. Surrounded by mature trees, the peaceful, south-facing backyard offers a private, fenced-in space ideal for hosting summer gatherings or tending to gardens. Windows 2019. Shingles 2007. AC 2015. Furnace 2001. Humidifier on Furnace 2021. HWT 2020. (id:60083)
Royal LePage Team Realty
60 Holborn Avenue
Ottawa, Ontario
A rare opportunity to acquire a newly built home minutes from the airport, 416 and all Barrhaven amenities. Definitely not your average home - this custom 2023 built residence was masterfully crafted by award winning builder Neoteric Developments and built to the highest standards. 3100 square feet of refined luxury offering 4 bedrooms, 5 bathrooms and an unrivalled architectural design. A sun soaked main floor offers a den and mudroom plus an open concept kitchen/living area highlighted by oversized windows, wide plank floors and custom millwork. Upstairs, take advantage of serene water views from the covered balcony. Each bedroom features a private ensuite including the primary bedroom with massive walk in closet and European inspired wet room. The finished lower level offers a large rec room, additional bedroom and full bathroom. Ideally situated across from the waterfront, the home features great entertaining space in the rear yard plus a large side yard offering endless possibilities. All the bells and whistles you would expect from a GOHBA award finalist including motorized blinds, in wall retractable central vac, heated/cooled garage, Generlink generator, custom everything and much, much more. If you are tired of the ordinary, think extraordinary and find it here. (id:60083)
Coldwell Banker First Ottawa Realty
4055 Carling Avenue
Ottawa, Ontario
20min drive from Downtown Ottawa. This is a diner style restaurant that seats 128 people, fully renovated as per franchisor standards. This restaurant has a large clientele, regular customers, birthday parties, business events, etc. Ideal business for an owner operator or family. Sales are good and business is profitable. An opportunity to join a successful Canadian Franchise restaurant chain. This is a Franchise that prides itself for serving healthy meals, breakfast & lunch. Hours of Operation: 6:00 a.m. to 3:00 p.m. This restaurant is for sale at a portion of the price of opening a new one. Go in and start making money from day 1. (id:60083)
Coldwell Banker Sarazen Realty
778a Chapman Mills Drive
Ottawa, Ontario
Welcome to the Minto Juliet II, where intelligent design meets lifestyle-driven living in the heart of Chapman Mills. From the moment you walk in, you're greeted by a sun-drenched main level that sets the tone: bright, open, and thoughtfully composed. Expansive windows flood the space with natural light, while the seamless flow from living to dining to kitchen creates a sense of connection and purpose. This is where everyday life feels just a little more elevated. The kitchen is designed for real living, ample counter space, modern cabinetry, and a rare walk-in pantry make this space both practical and elevated. Whether you're cooking for two or hosting friends, it delivers form and function without compromise. Discover your private interlocked terrace, a true outdoor extension of your living space. Set up your BBQ, outdoor lounge, or café table and enjoy the freedom of low-maintenance, open-air living. .Downstairs, find a well-planned lower level with two comfortable bedrooms, including a generously sized primary suite with a walk-in closet. The second bedroom easily functions as a guest room, home office, or hybrid space for those who live and work in one place. A full bathroom, dedicated laundry room, and extra storage area round out the layout with the kind of utility that makes a difference every day. Freshly painted throughout and turnkey ready, this home includes underground parking, a rare and welcome convenience that adds real value year-round. And then, there's the location: mere steps to transit, elementary schools, parks, and the Chapman Mills Marketplace. Explore the Stonebridge Trails, stroll along the River, or simply enjoy being at the center of one of Barrhavens most connected, walkable communities. Whether you're a first-time buyer looking for a smart foothold, an investor seeking dependable upside, or someone who values space, location, and simplicity, this is the one that delivers. (id:60083)
Real Broker Ontario Ltd.
4633 Albion Road
Ottawa, Ontario
Welcome to this spacious custom-built detached home offering over 3,000 sq.ft of well-designed living space on a generous 0.60-acre lot, ideally situated on a main street in a rapidly growing area near the upcoming Hard Rock Casino Ottawa. This beautifully crafted 4-bedroom, 3.5-bathroom home offers over 3,000 sq.ft of elegant, carpet-free living space, designed with both quality and comfort in mind. The main level features a bright, open-concept layout with soaring high ceilings, premium Brazilian Mahogany hardwood flooring, 18"*18"*5/8" Real Granite Stones and a modern solid maple kitchen with raised panel cabinetry perfect for family living and entertaining. A striking solid maple staircase leads to the upper level, where you'll find Ash wood flooring throughout, a spacious primary suite with a luxurious 5-piece ensuite, and three generously sized bedrooms sharing a full 3-piece bathroom. Additional features include a durable ICF foundation that offers energy efficiency & strength, a new high-efficiency furnace, an owned hot water tank, and a powerful 24 KW electric generator offering year-round efficiency and peace of mind. The full finished basement includes two large bedrooms with full-size windows, offering excellent potential to convert into a self-contained income-generating unit. A separate entrance can easily be added to maximize privacy and rental appeal. Adding even more flexibility, the property includes an unfinished coach unit (other, second attached garage) perfect for future development as a guest suite, office, or studio. Zoned RU2, this property offers a rare opportunity to operate a home-based business. The current owner already runs a business from the property and is open to selling it to a qualified buyer, making this a turnkey opportunity for entrepreneurs or investors. With city infrastructure upgrades underway, the home is already set up for future municipal service connections, adding long-term value and development potential. (id:60083)
RE/MAX Hallmark Realty Group
201 - 180 Guelph Private
Ottawa, Ontario
Welcome to 180 Guelph Private Unit #201. Located in Kanata Lakes/Heritage Hills this property has 2 bedrooms, 2 bathrooms + a den. The layout, light and view will not disappoint! Featuring a sprawling living/dining/kitchen area with the best views on the street. Hardwood floors throughout. Contemporary kitchen with 5 stainless steel appliances. Large island and breakfast bar. Breezy outdoor space with covered balcony. Spacious primary bedroom with a superb view, and a 3pc ensuite bathroom. The 2nd bedroom is directly across the hall from another 4pc main bathroom. Den is full of possibilities: office, rec room, craft room. In-unit laundry. Great amenities; club house with kitchen, work out area. Underground parking spot and storage locker. 180 Guelph Private features an elevator that takes you right upstairs. (id:60083)
Innovation Realty Ltd.
9 Gwynne Avenue
Ottawa, Ontario
Prime Civic Hospital Investment - Projected 4.8% Cap RateUnder Construction - Completion November 2025A rare opportunity to own a new, brownstone-inspired duplex in Ottawa's prestigious Civic Hospital neighbourhood, steps from the city's top healthcare employers, Little Italy, and Dow's Lake.This property is purpose-built for high rental demand and low maintenance ownership.Property Overview:Unit 1: 3-bed, 3-floor duplex - townhouse-style layout with classic curb appealUnit 2: 1-bed, 1-bath raised basement suite (602 sq. ft.)Tenants pay all utilities - streamlined operating costsProjected cap rate: ~4.8% (buyers to verify financials)Highlights:Stylish brownstone façade & modern interior finishesSteps to The Ottawa Hospital (Civic Campus), Carleton University, and transitIdeal for medical professionals or savvy investors seeking steady rental incomeSurrounded by cafes, parks, and the scenic Rideau CanalInvestment Advantage:Quality design, prime location, and a strong professional tenant pool combine to deliver attractive, reliable returns in one of Ottawa's most desirable, walkable areas. (id:60083)
Royal LePage Integrity Realty
1 - 1031 Carling Avenue
Ottawa, Ontario
Exceptional Investment Opportunity - Fully Renovated Legal TriplexThis fully retrofitted century home perfectly merges historic charm with modern functionality - a rare, turnkey investment featuring three legal, self-contained units and over $300,000 in quality renovations.Unit Mix: 1-Bedroom Basement Apartment 1-Bedroom Main-Floor Apartment (new powder room added) 2-Bedroom Upper Apartment with Loft Family RoomEach unit offers in-suite laundry, separate systems, and modern finishes while preserving the home's architectural character.Major Upgrades: All-new plumbing and 200 AMP electrical New kitchens, laundry areas, and bathrooms Mixed hardwood and laminate flooring Expanded, freshly paved driveway with garage + 2nd parking spotExterior Enhancements: Fresh paint, new stairs, and retaining wall system Interlocked walkway to all entrances Professionally landscaped with new sod and custom flower bedsThis property delivers modern reliability, timeless appeal, and strong rental potential-ideal for investors or multi-generational living in a prime location. (id:60083)
Royal LePage Integrity Realty


