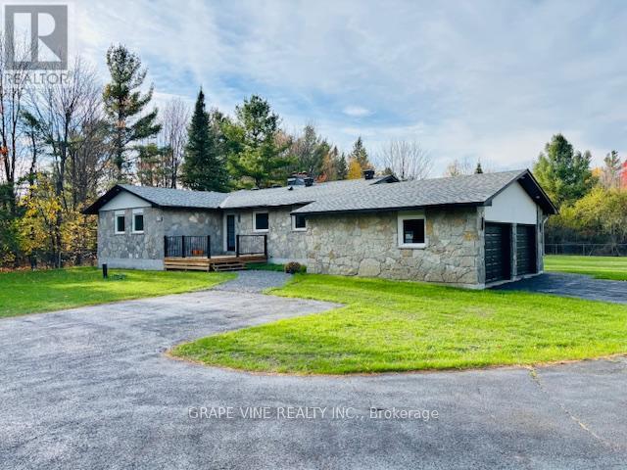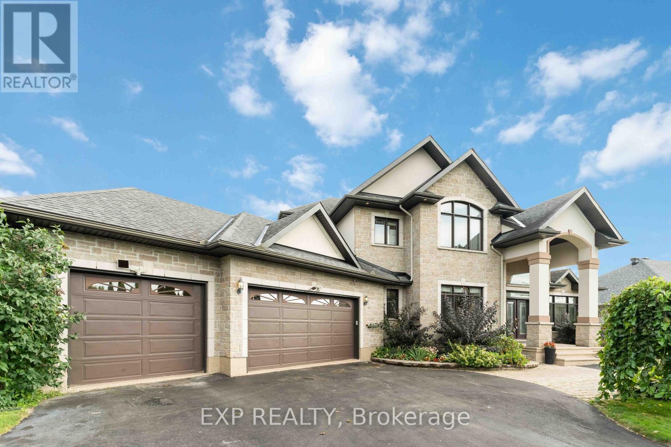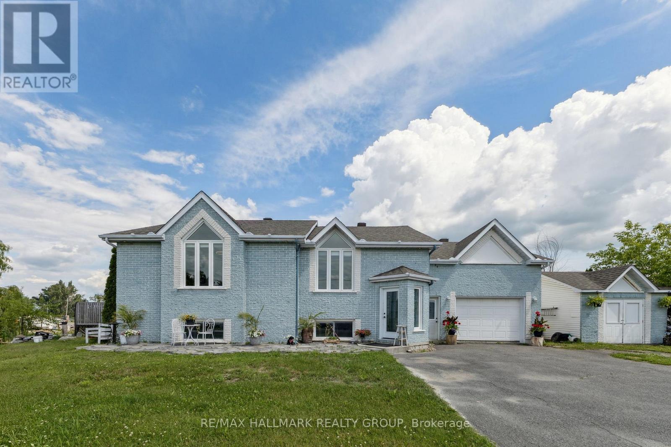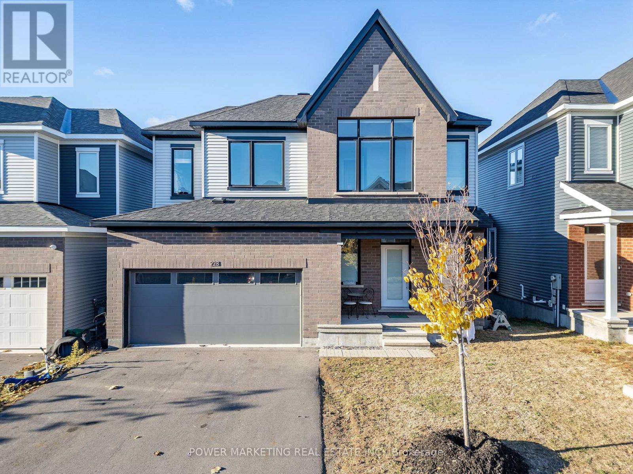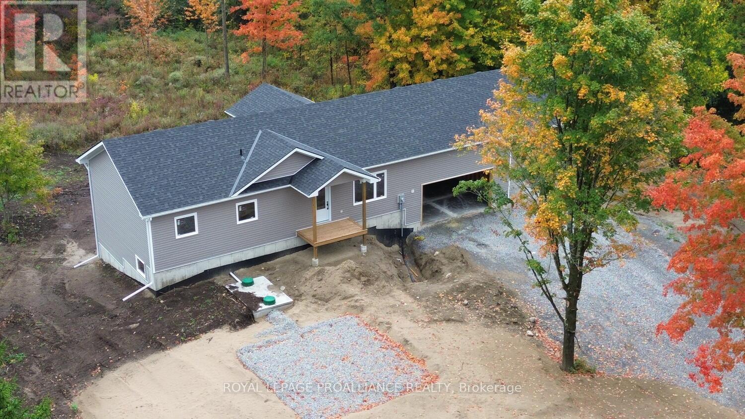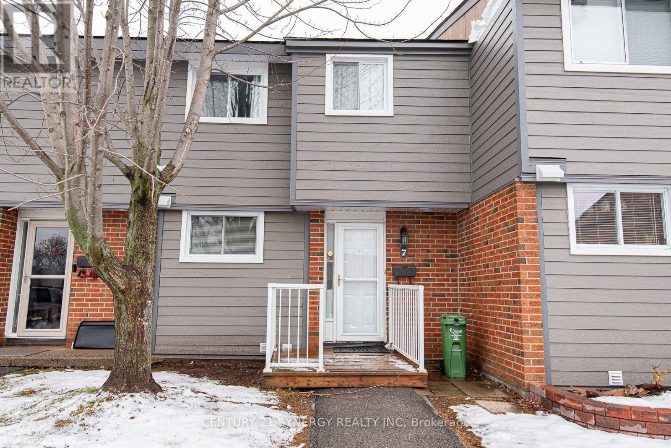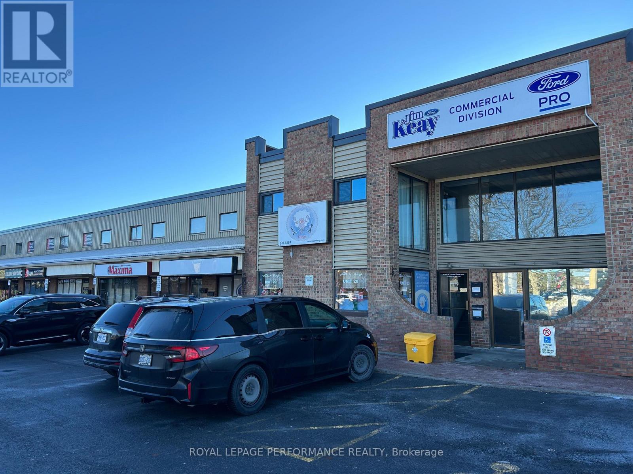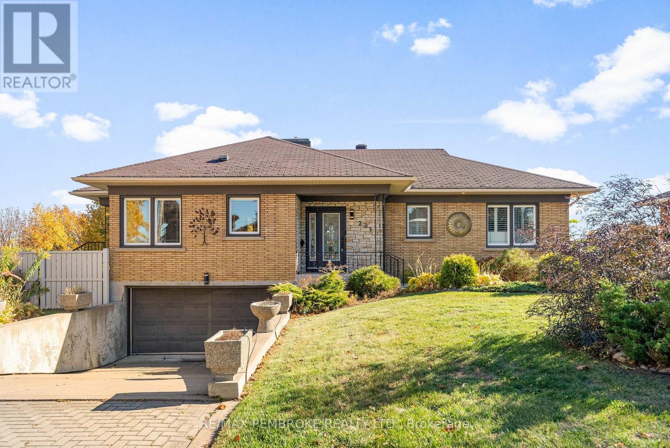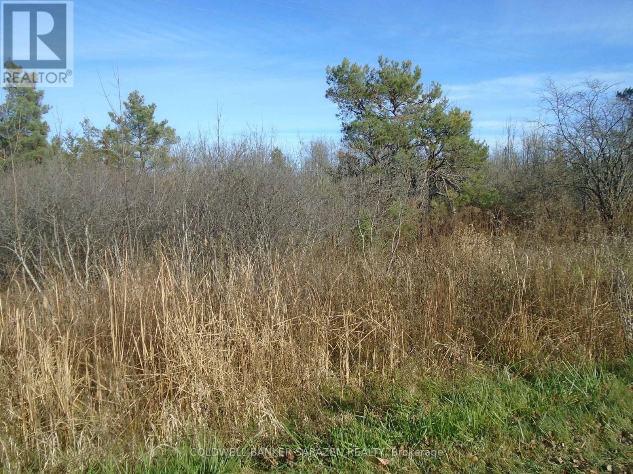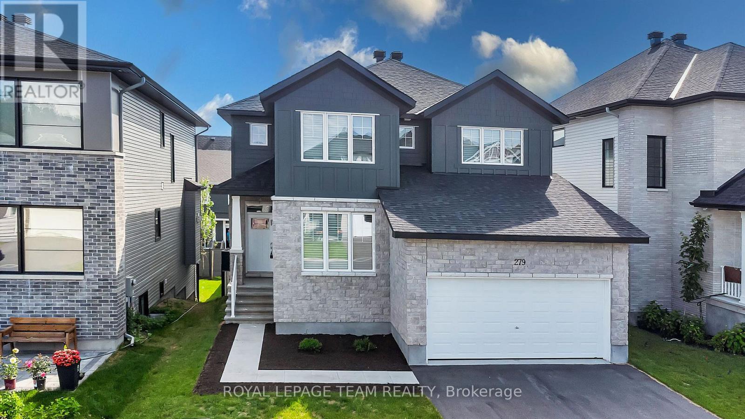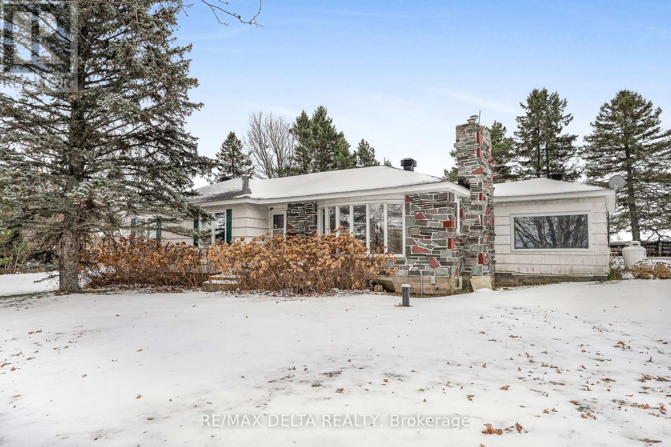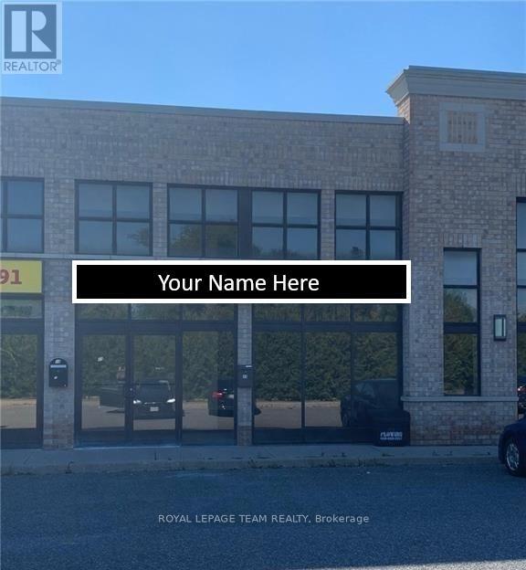135 Manion Road
Ottawa, Ontario
Escape to your private country oasis on OVER 2 acres minutes from Stittsville! This fully renovated 3+1 bed, 2.5 bath bungalow features a bright open-concept layout, finished basement, and double garage.The heart of the home flows from the kitchen, complete with brand new appliances and quartz backsplash, to the wide-open living spaces, perfect for entertaining or relaxing with family.The master suite is your personal retreat: a modern ensuite, a spacious walk-in closet, and a convenient corner perfect for a vanity, workspace, or cozy reading nook. Every detail has been considered to make your daily routine a pleasure.Step outside to your 2.45-acre fenced paradise whether you're gardening, homesteading, or letting pets and kids roam freely, there's space for all your dreams. The private corner lot offers peace, tranquility, and endless possibilities.Modern comforts meet rural charm with a finished basement for extra living space, a double car garage, a new septic system (2025), and a water treatment system. All this, just 12 minutes from Tanger Outlets, close to schools, and with easy access to Highway 417 via March Rd.Spacious, serene, and move-in ready, 135 Manion Rd is waiting for you to make it yours (id:60083)
Grape Vine Realty Inc.
6984 Lakes Park Drive
Ottawa, Ontario
Welcome to this distinctive custom-built residence, a true masterpiece of design and craftsmanship located in one of the areas most desirable neighborhoods. Finished in cultured stone with elegant stucco highlights, this home immediately captures attention with its stunning curb appeal. Inside, tile, design, and quality prevail throughout, with beautifully proportioned rooms that are filled with an abundance of natural light. Richly stained maple hardwood floors and porcelain ceramic tile extend throughout the home, offering a seamless blend of luxury and durability. The kitchen is a standout feature magazine-worthy in both style and function expertly designed to meet the needs of modern living while showcasing exquisite attention to detail. Each space within the home is thoughtfully laid out, providing both comfort and elegance for everyday life and entertaining. Step outside to enjoy the manicured grounds and a generous, south-facing backyard, fully matured trees that is bathed in sunlight all day long perfect for outdoor gatherings or creating your own private oasis. This exceptional property offers four spacious bedrooms, including two located in the basement, allowing for added privacy and flexible living arrangements. The home is approved to accommodate up to eight guests comfortably. From its timeless finishes to its impeccable layout and outdoor potential, this home is a rare opportunity for buyers seeking quality, beauty, and functionality in one complete package. (id:60083)
Exp Realty
585 Blue Corner Road
Champlain, Ontario
Located just 8 km west of Hawkesbury, 585 Blue Corner Road is a beautifully renovated, modern home that offers the perfect balance of style, comfort, and location. This open-concept property is bathed in natural sunlight, creating a warm and welcoming atmosphere throughout. The spacious layout flows seamlessly, complemented by sleek finishes and thoughtful upgrades. The cozy, fully finished basement provides additional living space, ideal for family time or entertaining guests. Outside, the large, landscaped backyard is perfect for relaxing or hosting summer gatherings. Nestled between Ottawa and Montreal, this home offers peaceful country living with easy access to city amenities. (id:60083)
RE/MAX Hallmark Realty Group
228 Appalachian Circle
Ottawa, Ontario
Welcome to this beautifully upgraded 4-bedroom, 2.5-bathroom home with a WALKOUT BASEMENT. This home offers exceptional space, style, and comfort in one of Barrhaven's most desirable neighbourhoods. The main level features a spacious living and dining room with hardwood floors, 9 ft smooth ceilings, pot lights, and an upgraded gas fireplace-perfect for relaxing or entertaining. The open-concept kitchen is complete with stainless steel appliances, quartz countertops, and ample cabinetry. Upstairs, you'll find 4 generous bedrooms and 2 full bathrooms. The primary suite offers a private retreat with a walk-in closet and a luxurious ensuite featuring a stand-up glass shower. Convenient second-level laundry adds to the home's functionality. The fully finished walkout basement provides a massive rec room and its own private entrance to the backyard-ideal for multi-generational living, a home office, or a future in-law suite. Located close to shopping, transit, parks, and all amenities, this home offers the perfect blend of comfort and convenience. (id:60083)
Power Marketing Real Estate Inc.
6229 Foster Hall Road
Elizabethtown-Kitley, Ontario
Welcome to 6229 Foster Hall Road in Elizabethtown-Kitley a stunning new build currently under construction by the renowned Tarion Builder - Pryers Construction. Situated on 3.7 acres of desirable countryside just 15 minutes north of Brockville, this raised bungalow is ideal for families of all kinds whether large, blended, multi-generational, or those looking for an in-law suite option.The main level features a spacious open-concept layout, seamlessly combining the kitchen, dining, and living areas destined to become the heart of the home. The kitchen will impress with granite countertops, trending black hardware and faucets, and a center island perfect for gathering.This level includes 2 bedrooms, including a generous primary suite with a walk-in closet and 4-piece ensuite. The second bedroom is also well-sized with a large closet.The lower level is fully insulated, plumbed for a third bathroom, and offers tremendous potential to finish to suit your needs with space for two additional bedrooms, a kitchen, large living area, mechanical room, and laundry setup. One particularly attractive feature of the lower level is the completely separate entrance, located under the carport, providing direct access to the outdoors. THIS SETUP ALLOWS FOR TWO FULLY INDEPENDENT LIVING SPACES, should a separate unit be desired. Possibilities such as rental potential, multi-generational living, or the in-law suite. The builder is open to finishing the lower level, should a buyer choose to pursue this option. This work would be completed at an additional cost and, ideally, prior to occupancy. HUGE BUYING FEATURE: There is now a HST REBATE for new builds available from the Gov't. See attachments for info & rebate application forms. The maximum rebate is $24,000 (as per forms). See if you qualify ! A new Build, with a wonderful tax rebate incentive !! Take advantage of this opportunity while it is available. (id:60083)
Royal LePage Proalliance Realty
46 - 7 Glencoe Street
Ottawa, Ontario
Beautifully maintained 3-bedroom, 2-bathroom condo townhome in the sought-after community of Arlington Woods! Bright open-concept main floor with updated flooring, spacious living/dining area, powder room and a crisp white kitchen with stainless steel appliances. Upstairs offers 3 generous sized bedrooms and a full bath. The finished lower level adds versatile living space for a family room, gym, or office. Enjoy summer days relaxing on patio in the private fenced backyard equipped with a shed for extra storage space. Close to parks, schools, shopping, and transit. Turnkey and move-in ready! (id:60083)
Century 21 Synergy Realty Inc
20-1439 Youville Drive
Ottawa, Ontario
Very well situated with easy access to Highway 174 in Ottawa's East End. This is your chance to acquire one of the largest single condo available. Comprised of approximately 1100 sq. ft. on the ground floor, this unit offers a unique front entrance and a rear ground level loading and unloading garage door as well as 2 dedicated parking spots. Upper level consists of approximately 1100 sq. ft. front to back with it's own private entrance. Both levels are equipped with a powder room. The entire unit is heated with a gas forced air furnace (2021) and has an air conditioning unit. This condo would be exceptional for a small retail business, a small office, or a construction trade business. Check with the City and Condo Corp for approval on desired usage. Zoning is IL with City of Ottawa. Don't miss out! (id:60083)
Royal LePage Performance Realty
235 Broadview Drive
Pembroke, Ontario
Welcome to this large bungalow perfectly situated in the heart of Pembroke. The main level features three generous-sized bedrooms, including a primary suite with double closets. The bright and open living and dining room combination offers stunning views of the Ottawa River and a grand gas fireplace-perfect for relaxing or entertaining. The kitchen is a true highlight, complete with an island and a convenient coffee bar. The walk-out lower level boasts a large rec room, additional bedroom and lots of storage space! Step outside to your own private oasis, featuring a beautiful patio and an inground pool-ideal for enjoying warm summer days. This home combines comfort, charm, and an unbeatable location close to all amenities.24 hour irrevocable on all offers. (id:60083)
RE/MAX Pembroke Realty Ltd.
49 Rideau Avenue N
Montague, Ontario
36 ACRES.. ZONED RURAL..1,100 FEET FRONTAGE AND DEPTH APPX 1006 FEET..RECTANGULAR SHAPE...IDEAL FOR REDEVELOPMENT...HAS A DRILLED WELL AND 100 FEET DRIVEWAY...IDEAL FOR OUTSIDE STORAGE..OR REZONE FOR YOUR PURPOSE...OR APPLY FOR SEVERANCE OF 3 OR MORE PARCELS...OR WAIT FOR THE FULL MUNICIPAL SERVICES COME IN PLACE IN THE FUTURE (id:60083)
Coldwell Banker Sarazen Realty
279 Ketchikan Crescent
Ottawa, Ontario
Stunning 2023-Built Home in Kanata Lakes. Perfect for Multigenerational Living! This move-in-ready home offers elegance, space, and thoughtful design in the prestigious Kanata Lakes community. Located in a family-friendly neighborhood surrounded by walking paths, parks, and top-rated schools, its ideal for growing families and multi-generational living. Main Floor Highlights: A grand entrance welcomes you with 9-ft ceilings, elegant two-tone paint, and large windows with stylish blinds. Pot lights illuminate white oak hardwood floors, while a spacious walk in closet keeps outerwear organized. The designer powder room completes the space. The gourmet kitchen boasts a 9-ft quartz island, stylish gold-toned hardware, upgraded stainless steel appliances, a walk-in pantry, and elegant pendant lighting. The dining room features oversized patio doors leading to a large deck, perfect for outdoor entertaining. The great room wows with a ceramic-surround fireplace, architectural beam mantle, and vaulted ceiling. A private main-floor suite includes a separate living space, full bedroom, ample closet, & an en-suite with quartz counters and a full tub/shower. Second Floor Retreat: The primary suite offers dual closets (walk-in + secondary) and a luxurious en-suite with quartz counters, a soaker tub, and an oversized glass shower. Three additional bedrooms provide generous space, while the main bath features quartz counters and a separate tub/shower area. A bright upper-floor laundry room adds convenience. Finished Walkout LL: A spacious rec room is perfect for a home theatre or gym, complemented by a stylish wet bar with quartz counters. A full bath with an oversized shower & abundant storage complete this level. Better than buying new, this home offers luxury, function, and an unbeatable location! Some photos are virtually staged, curtains in staged rooms not included. 24 hours irrev. on all offers preferred. (id:60083)
Royal LePage Team Realty
3730 County Rd 10 Road
Champlain, Ontario
A rare find: 36 acres with a bungalow, close to Vankleek Hill. The perfect setting for a a hobby farm or for a farm-based enterprise. Enjoy life on your secluded property, minutes from the busy little village of Vankleek Hill. A three-bedroom bungalow sits atop a hill, set back nicely from the county road. The home has three good-sized bedrooms, a living room, dining room, kitchen and full bath on the main floor, with a recreation room and laundry, cedar closet and more space in the partially-finished basement. A small creek crosses the property. Make the most of your 36 acres: 20 tile-drained acres, 10 acres of pasture, and about six acres for your own use. A large multi-purpose shed with concrete slab floor measures 24 x 60; could be used for storage, machinery, livestock or other projects. A smaller century barn (20 x 31). House details: Propane furnace, well pump and well encasement: 2021. Some windows (2018). Roof: 2013. Wood fireplace insert in LR. An attached storage area was originally an garage. HST applies to the farmland. Agricultural zoning. 24 hours irrevocable on all offers. (id:60083)
RE/MAX Delta Realty
111 - 1884 Merivale Road
Ottawa, Ontario
Excellent opportunity to acquire this commercial condo. The zoning allows many uses, from retail, office to restaurant. The unit is located along one of Ottawa's busiest roads. 2 Parking spots included but there is plenty of extra parking available. Available April 1st 2026 or sooner if you want to assume tenant. (id:60083)
Royal LePage Team Realty

