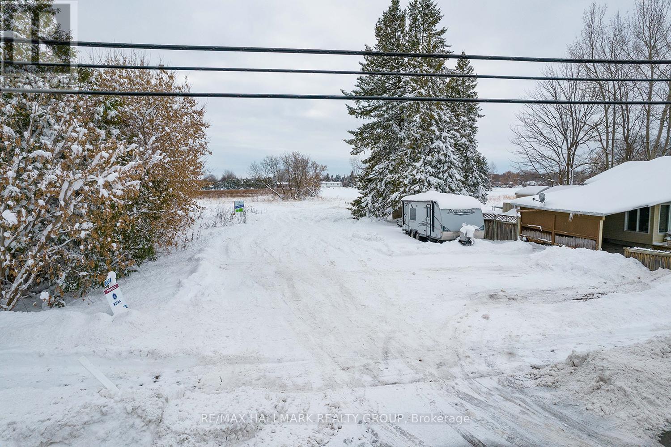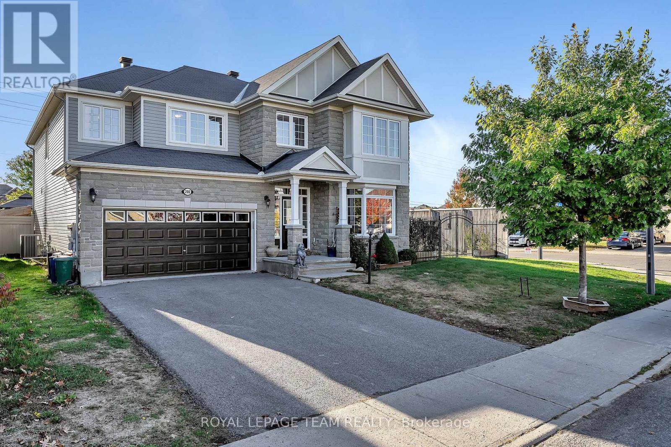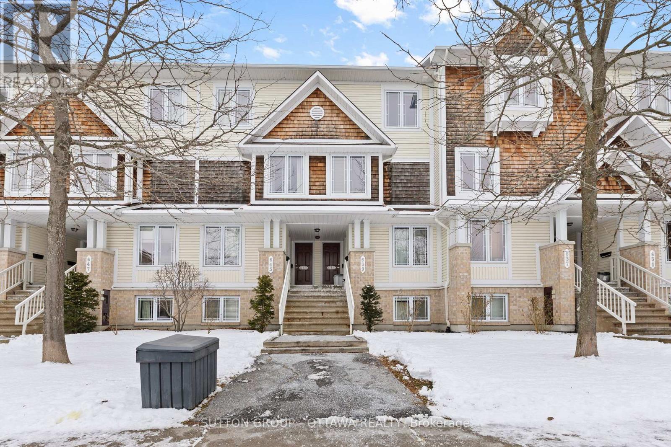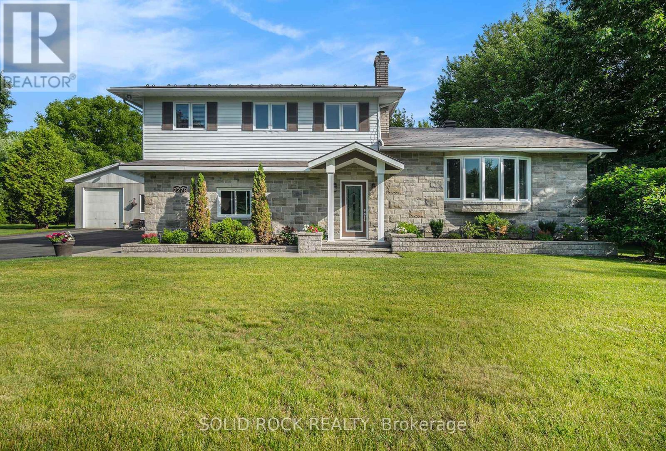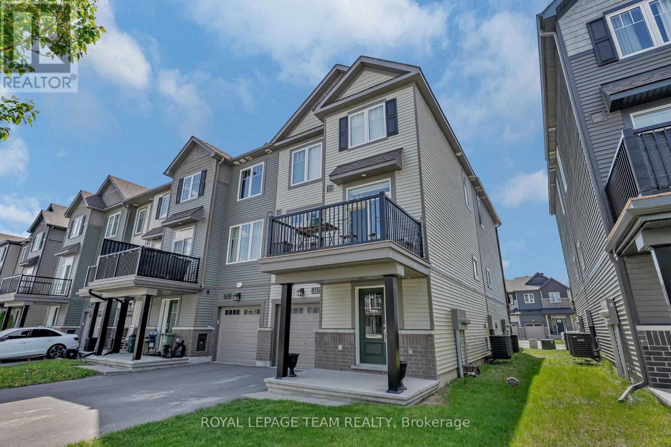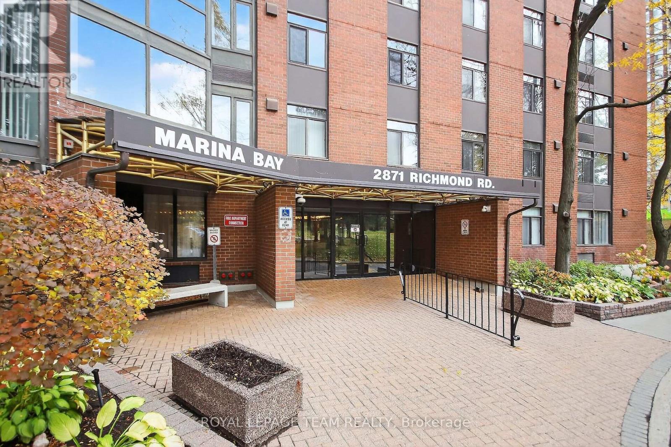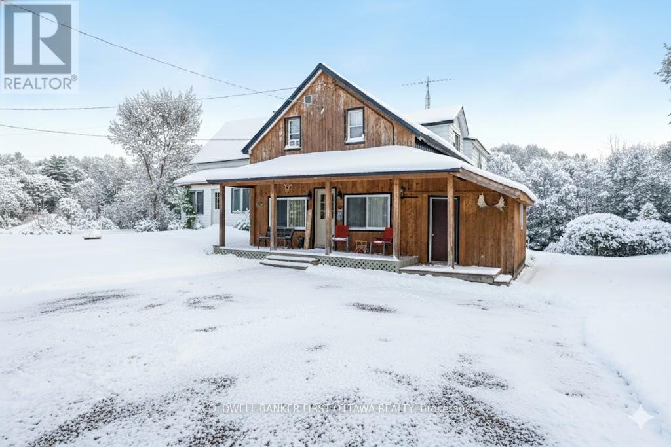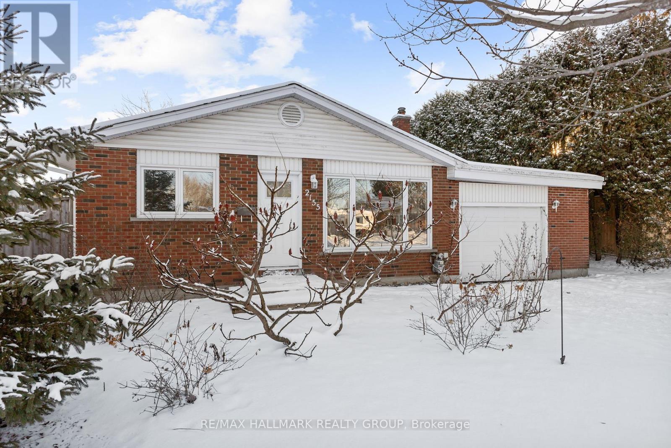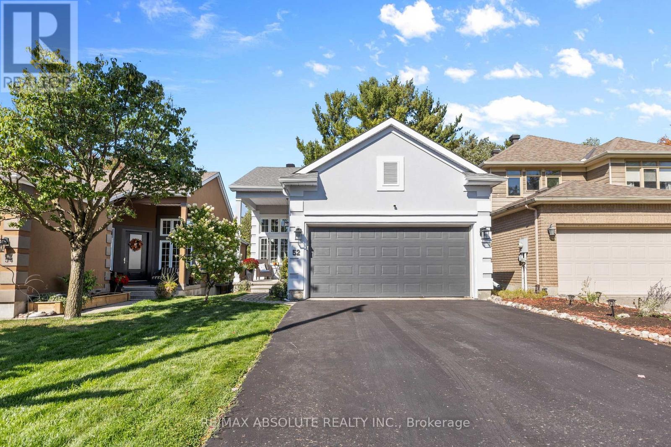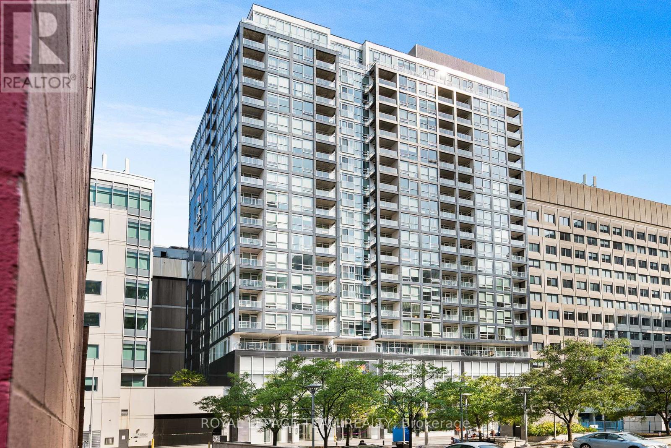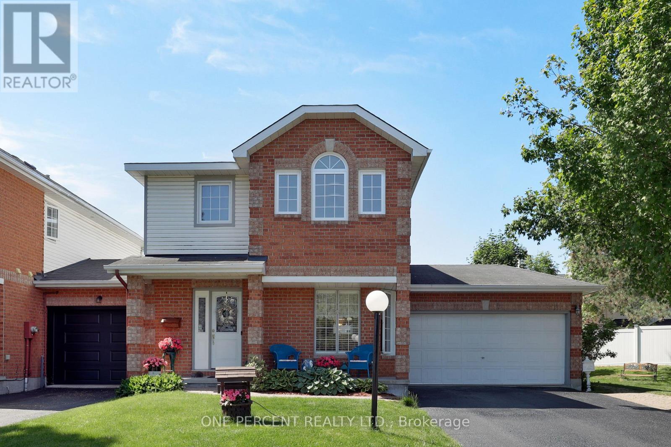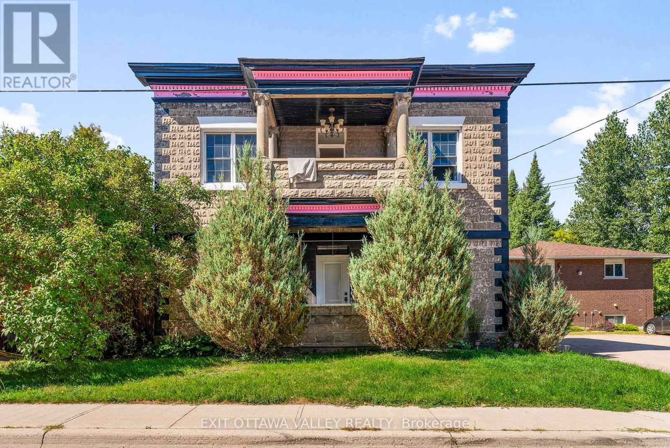4 - 3748 Champlain Street
Clarence-Rockland, Ontario
Ready to consider building? This building lot in the heart of charming Bourget is the one for you! No rear neighbours and directly across from the french elementary school. Potential to build up to 20 unit residential building on this lot. Centrally located lot within walking distance to all the villages amenities such as schools, library, shops, grocery store and more. (id:60083)
RE/MAX Hallmark Realty Group
200 Kinloch Court
Ottawa, Ontario
This stunning, Monarch built, Evergreen Model Home offers approx. 3,574 sq. ft. of luxurious finished space! Situated on an attractive, large, corner lot in the much sought after neighborhood of Stonebridge with NO REAR NEIGHBORS! Great curb appeal offering a grey stone exterior, a covered front porch & permanent LED lighting! As you enter the grand foyer you will delight in the architecturally designed 9' ceilings! Gleaming black maple hardwood flooring & contemporary ceramic flooring found throughout the main level. The main floor living room boasts a cozy fireplace and bay window! You'll find a main floor office with built-in cabinetry! The formal dining room is sure to please with a picture window and custom wainscotting! In the large, main floor family room you'll enjoy a gas fireplace and large windows that stream in natural light from your west facing backyard oasis! Open to the gourmet eat-in kitchen with quartz countertops, numerous shaker style white cabinetry, a delightful breakfast bar and eating area with patio doors to your very private, fully fenced backyard oasis. A grand interior staircase leads you to your second floor where you will find a unique, primary suite that includes a spacious bedroom with picture windows, a luxurious 5 piece ensuite bath and a huge walk-in closet with custom cabinetry! The second bedroom boasts double clothes closets and a 3 piece ensuite bath! Bedrooms 3 and 4 are both generously sized and share a spacious, Jack and Jill 3 piece ensuite bath with an additional walk-in closet! The lower level unfinished basement has high ceilings and several oversized windows and awaits your personal development. This spacious executive home, located on a large, corner lot, on a quiet, child-friendly court, is fully fenced with no rear neighbors & is where you will enjoy your deck, gazebo & hotub. Property is large enough for a pool with still room for children to play! ~WELCOME HOME~ (id:60083)
Royal LePage Team Realty
74 - 641 Louis Toscano Drive
Ottawa, Ontario
Welcome to 641 Louis Toscano. This is your opportunity to own upper-unit Minto terrace home complete with two parking spaces. Tucked away on a quiet street just steps from the scenic Avalon Pond, this condo offers the perfect balance of tranquility and convenience. Enjoy easy access to walking trails, parks, shopping, schools, and public transit, making it an excellent choice for first-time buyers and savvy investors alike. Inside, the bright, open-concept layout is thoughtfully designed for modern living. Recent flooring upgrades on both levels enhance the fresh, move-in-ready feel. The upgraded kitchen features stylish espresso cabinetry and an inviting alcove that works perfectly as a home office, breakfast nook, or cozy dining space. From here, step out onto your private balcony - a lovely spot to enjoy morning coffee or unwind after a long day. The upper level offers two generous bedrooms, each with its own private 4-piece ensuite bathroom. This dual-ensuite setup provides exceptional comfort and flexibility, whether you're accommodating guests, roommates, or tenants. One bedroom also enjoys direct access to its own private balcony for an added touch of outdoor serenity. Perfect for living in or adding to your investment portfolio. (id:60083)
Sutton Group - Ottawa Realty
2278 Russland Road
Russell, Ontario
Dream Country Property Just 15 Minutes from Ottawa! Welcome to your private retreat in the charming community near Vars, Ontario where luxury, comfort, and country living blend beautifully on 5 wooded acres with your very own sugar bush!This completely renovated home is truly a dream come true for those seeking space, serenity, and craftsmanship. From the moment you arrive, the huge paved driveway, stone front façade, and beautifully landscaped gardens with raised stone flower beds and interlock walkways set the tone for whats inside.Step into a home that has been thoughtfully upgraded throughout featuring hardwood and ceramic flooring, updated windows, crown mouldings, and a gorgeous maple kitchen with granite countertops. Enjoy year-round comfort with a Mitsubishi -30C heat pump system, central air, and an oversized water heater.Unwind in the large 3-season sunroom complete with a hot tub, or take in the peaceful forest views from your backyard oasis.For the hobbyist, tradesperson, or car enthusiast this property has it all: 24x24 double attached garage 24x48 heated shop with 11 ft ceilings, 10 ft doors, and a hoist 33x44 steel dome for storage or workspace Single garage used as a sugar shack 10x10 garden shed for your tools and projectsOther highlights include a metal shingle roof, brick all around, propane lines ready for kitchen stove and lower-level fireplace, and access to 47 acres of protected recreational land directly behind the property perfect for nature lovers and outdoor enthusiasts.If youve been dreaming of country living just minutes from the city, with modern finishes, incredible workshops, and space to breathe, this is the one youve been waiting for.Dont miss this rare opportunity homes like this near Vars dont come around often! (id:60083)
Solid Rock Realty
515 Clemency Crescent
Ottawa, Ontario
This beautiful end unit is perfectly situated on a peaceful street in a welcoming, family-oriented neighbourhood. Freshly painted! Just steps from the park andwith easy access to public transportation, it offers both comfort and convenience.Only fve years old and in immaculate, move-in readycondition, the home features two generous bedrooms and 1.5 bathrooms. Enjoy a separate laundry room with a door to reduce noise, directgarage access, and driveway parking for a second vehicle.Start your mornings with coffee on the spacious, sunlit terrace, and appreciate theabundance of natural light throughout. Located just a fve-minute drive to Costco, restaurants, and entertainment, with quick highway accessnearby.Come and experience this bright and modern home. Home offers immediate occupancy. The only rental item is the hot water tank. No association fee. (id:60083)
Royal LePage Team Realty
1708 - 2871 Richmond Road
Ottawa, Ontario
Spectacular western view of the Ottawa River atop a rare penthouse offering, featuring numerous updates including refinished hardwood floors, elegant crown mouldings, a new Bathfitter tub, upgraded bathroom fixtures in both bathrooms, high baseboards, updated kitchen cupboards, stainless steel appliances, and spacious principal rooms designed for comfort and style. Both bathrooms and the kitchen feature durable ceramic flooring, adding to the home's practical appeal. The building offers wonderful amenities such as a beautiful outdoor pool, racquetball court, sauna, hot tub, party room, library, billiard room, fitness centre, and more, providing a resort-like lifestyle every day. Ideally located just minutes to Bayshore Shopping Centre, public transit, Farm Boy, grocery shopping, and the scenic Ottawa River, this penthouse combines convenience with wonderful flow. Underground parking and a locker are included, and the building itself is quiet, well-run, and offers an abundance of visitor parking. Make Marina Bay your next home. Some photos are virtually staged. (id:60083)
Royal LePage Team Realty
1373 Flower Station Road
Lanark Highlands, Ontario
A Rare Opportunity, Two Homes on One Incredible Property! 1.144 acres. Discover a truly unique find, two spacious homes on one property, offering endless possibilities for multi-generational living, investment income, or your dream getaway! With 7 bedrooms in the main home and 5 in the second, this property is currently set up as a hunt camp that comfortably sleeps 18-20, but can easily be transformed into a fantastic in-law setup, Airbnb, or long-term rental. The main house features a welcoming kitchen complete with harvest style table, perfect for gathering family and friends. A cozy wood stove to warm those brisk fall days and snowy winter nights. Enjoy beautiful views of the pond from the front porch and direct access to the K&P Trail, a haven for ATV and snowmobile enthusiasts. Additional features include: Detached 2-car garage (rebuilt 20102012). Powered workshop attached to the house. Two large sheds/barns - ideal for hobby farming, chickens, ducks, or storing gear. Steel roof for low-maintenance durability. New propane furnace (2022) in the main house. All furnishings included move in or rent out immediately! Whether you're looking for a recreational retreat, a large family compound, or a dual-income property, this one has it all. Come explore the possibilities! (id:60083)
Coldwell Banker First Ottawa Realty
2155 Monson Crescent
Ottawa, Ontario
More than meets the eye! This deceptively spacious home offers four generous bedrooms and two full baths, perfect for families of all sizes. The updated kitchen is a standout featuring granite countertops and stainless steel appliances, including a stove with double oven. The adjoining dining area is ideal for everyday meals or entertaining. Gather in the sunfilled living room or enjoy family living in the bright and spacious family room. An additional versatile office/media/playroom with cork flooring is a bonus! The dedicated laundry room adds convenience, while the extra-wide garage with interior access provides ample storage and ease of entry. Outside, summer gardens enhance the curb appeal and the private backyard offers relaxation and lots of room to run and play. Ideally located just steps to the Ottawa River, enjoy boating, cycling, and scenic recreational pathways. This home is also a short walk to a wide choice of schools, including Ontario top-rated Colonel By Secondary School with its International Baccalaureate Program, and just minutes to downtown for an effortless commute. (id:60083)
RE/MAX Hallmark Realty Group
52 Stonecroft Terrace
Ottawa, Ontario
ONE OF A KIND on the Kanata Golf Course! Incredible views from your private backyard that is complete with a balcony overlooking the mature trees, a perfect very easy to manage salt water pool (20 FT X 12FT) & a covered ALL cedar "Florida" space! This open airy home offers around 2800 square feet! of finished space (including lower level) An in law suite in the lower level would be a breeze to accommodate! The nice OPEN floor plan offers 10-foot COFFERED ceilings in the living room & dining room! NO carpet in this home, site finished hardwood on the main level & a luxury vinyl in the lower! The kitchen was JUST totally renovated (2024) with white shaker style cabinets, subway tile backsplash & a HUGE granite island with seating for 4 & built in cabinets! Easy access to the balcony from the kitchen that offers INCREDIBLE views of the golf course, glass railings so your view is not obstructed! A STUNNING floor to ceiling window in the kitchen has to be seen in person to really appreciate, it's breathtaking! GOOD size primary & walk in closet! The RENOVATED 5 piece ensuite offers a free-standing tub, oversized walk-in shower, 2 basins & granite countertops! The finishes are gorgeous throughout!! FULLY finished WALKOUT lower level, you do NOT feel like you are in a basement as this entire floor is very bright thanks to the LARGE windows & 2 sets of new patio doors! A large rec room, TWO additional bedroom, a room with built in kitchenette, a FULL bath with a WALK IN SHOWER. The backyard is an absolute oasis STEPS to shops, grocery, transit & so much more Kanata Lakes has to offer! Windows replaced in 2024 (most), Roof 2018, Ac 2018 & Furnace 2015, Pool 2023. TOTALLY turn key! (id:60083)
RE/MAX Absolute Realty Inc.
2103 - 199 Slater Street
Ottawa, Ontario
One of Ottawa's most sought out condominium buildings in the heart of downtown Ottawa - The Slater - boasts an elegant and modern design in a convenient location. Located up on the 21st floor, this unit features great views of downtown from its floor to ceiling windows, which also allows natural light to flow through the space. This studio style apartment offers a functional layout that makes great use of the space. Starting with a modern kitchen with stone counters, stainless steel appliances, cupboards, and an area for a breakfast bar or workspace. The unit also features a large, luxurious bathroom with spa-like features. The living room includes room for a couch and TV and leads into the bedroom area. The unit also features a private balcony with southern exposure. This building offers several high end amenities, including a full gym, theatre room, lounge, and a hot tub. With so much in walking distance (Excellent Walk Score), you have everything at your doorstep from Shopping to Transit, to High End Restaurants! This is an opportunity to take advantage of a great price, a great location, fantastic amenities, and ownership, all while experiencing the best of downtown living. Unit can potentially be offered partially furnished. Flexible closing date! (id:60083)
Royal LePage Team Realty
127 Bridlewood Drive
Ottawa, Ontario
Exceptional end-unit home featuring 3 spacious bedrooms and 2 bathrooms. Nestled on a Premium Lot surrounded by mature trees, this home offers privacy, tranquility, and a true connection with nature. Beautifully updated, the home now includes brand-new stainless steel kitchen appliances, a washer and dryer, and a new high-efficiency furnace (2025) for peace of mind and comfort. Three newly installed windows further enhance the abundance of natural light that flows through the open-concept living spaces. The fenced backyard provides the perfect private retreat-ideal for entertaining, gardening, or relaxing outdoors. With plenty of space, you could easily imagine adding a hot tub, pool, or even a Tiki bar for your own personal paradise. One of the older trees has also been safely removed to open up the yard while maintaining its natural charm. The kitchen features a central island and a cozy breakfast nook. DOUBLE GARAGE ensures privacy and additional storage. This quality home combines the best of modern updates, space, and nature. Don't forget to check out the FLOOR PLANS and 3D TOUR. Call your Realtor to book a showing today! (id:60083)
One Percent Realty Ltd.
310 Murray Street
Pembroke, Ontario
Welcome to 310 Murray St, a true side-by-side duplex, offering space, character, and exceptional functionality. Each unit features its own private entrance, separate utilities, and plenty of living space, making this a perfect fit for investors, multi-generational living, or owner-occupants. Unit A, offers three bedrooms, 1.5 baths, a full dining and living room, and an outdoor courtyard with garage access. Unit B, 2 bath, 2-bedroom with a spacious primary suite, with an ensuite bath, den, and a rooftop deck! Each unit has access to the massive oversized three-bay garage which could be used as additional income opportunity!. This duplex is located steps away from local restaurants, bakeries, and Algonquin College. (id:60083)
Exit Ottawa Valley Realty

