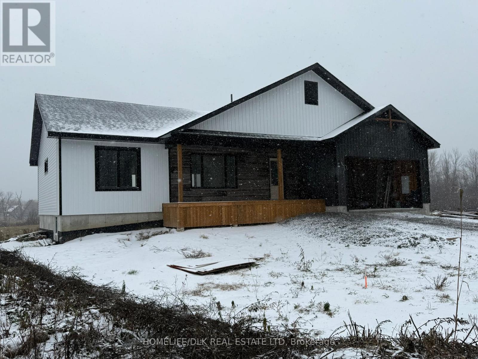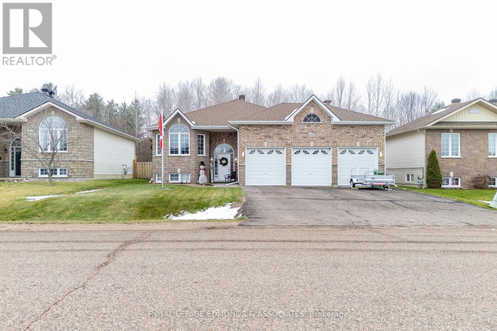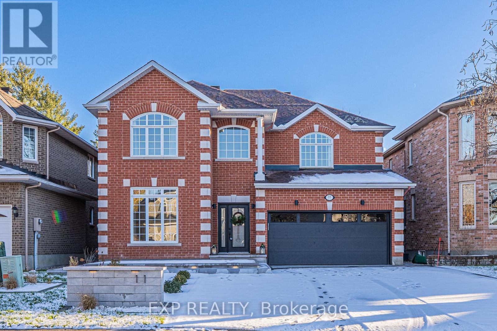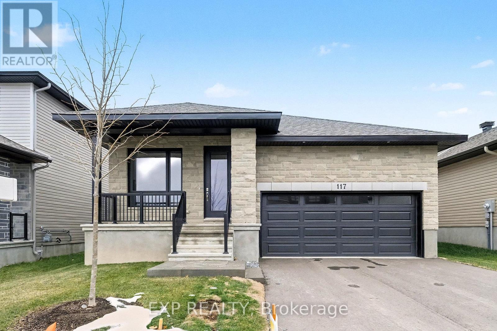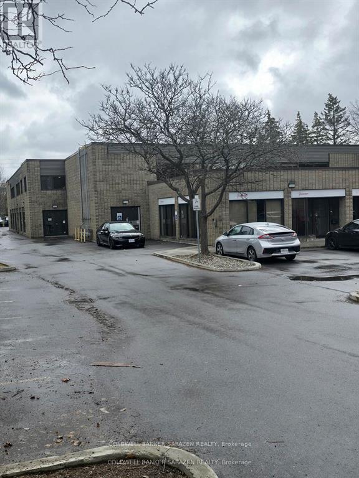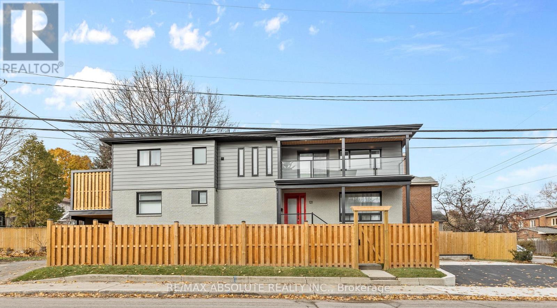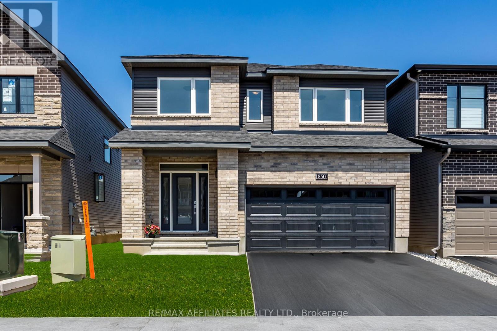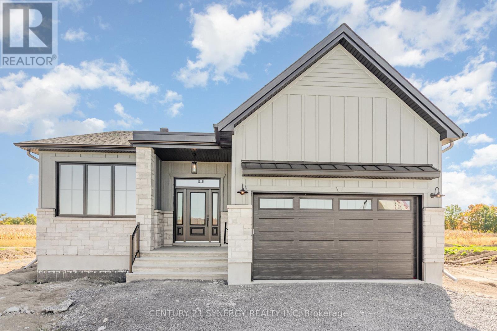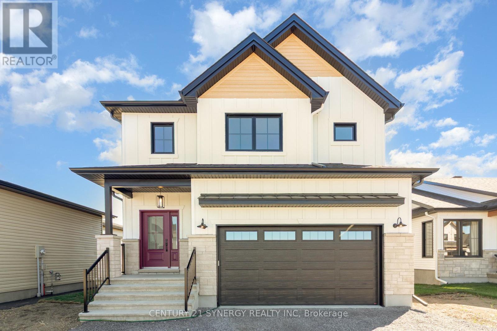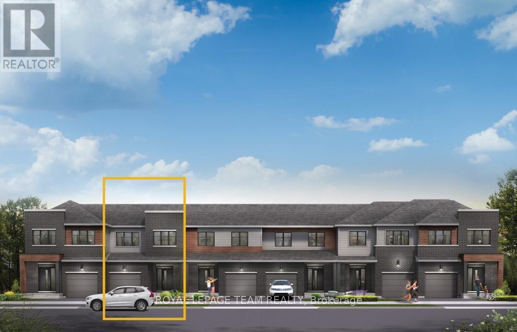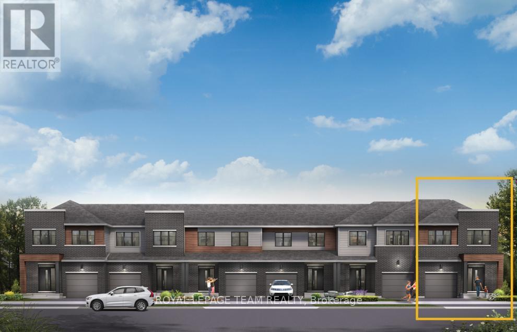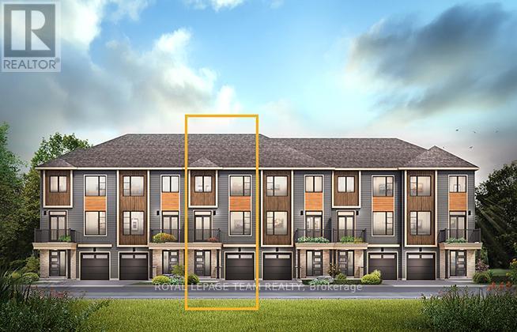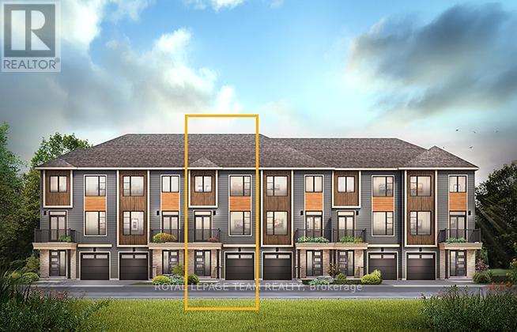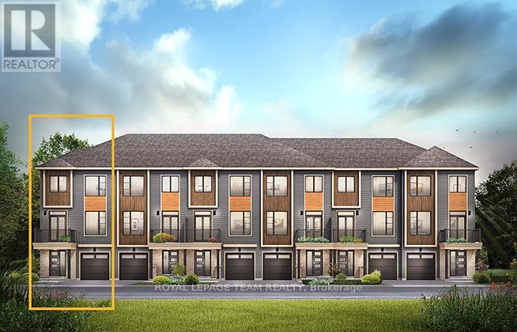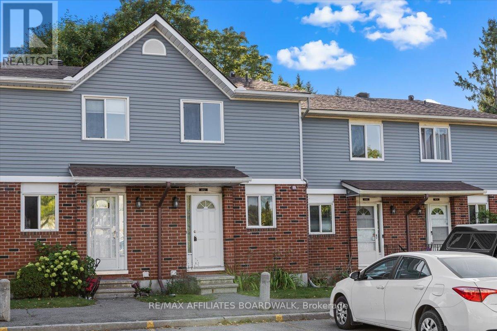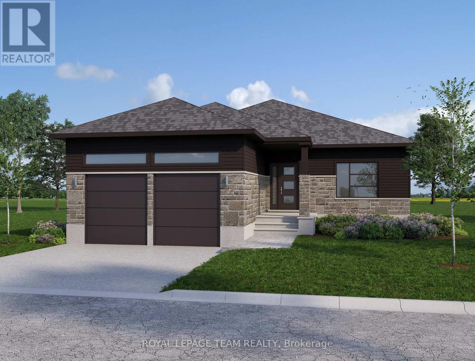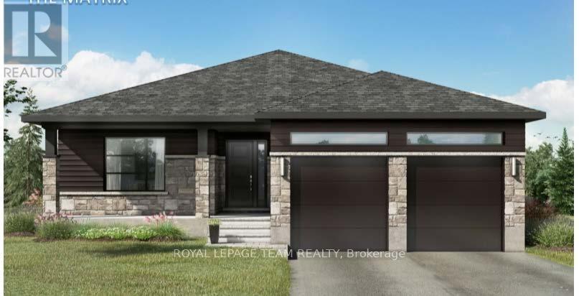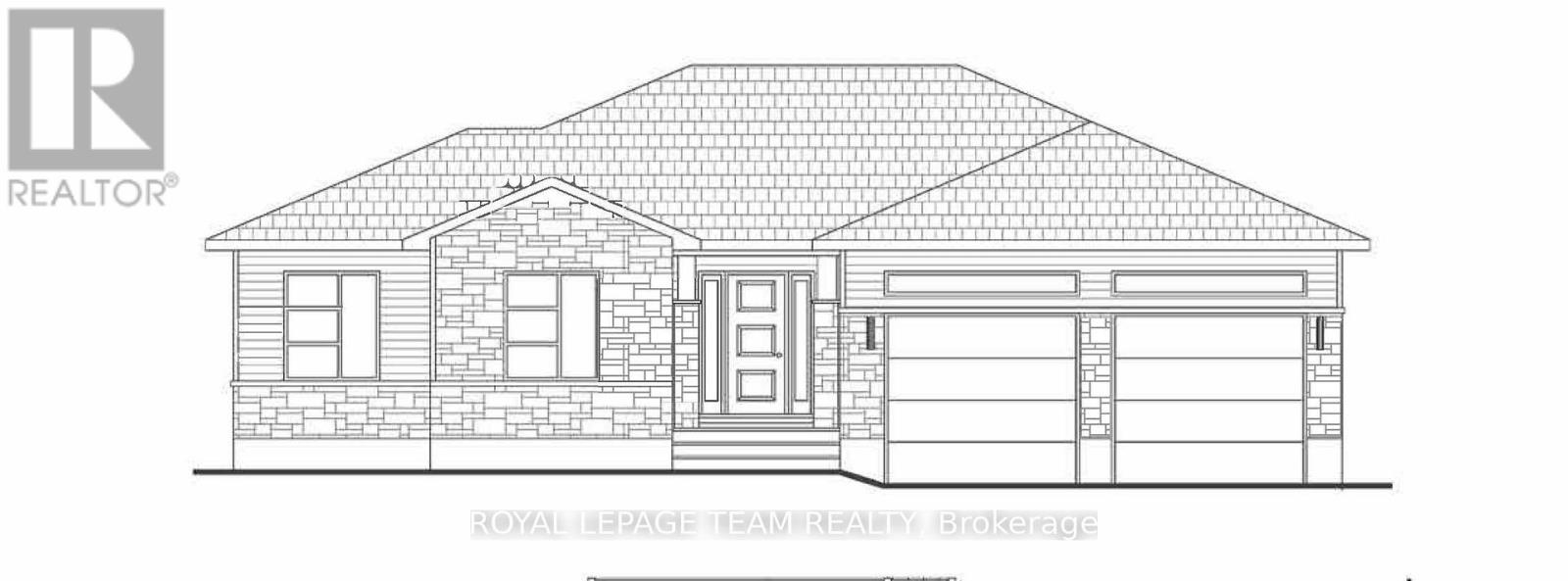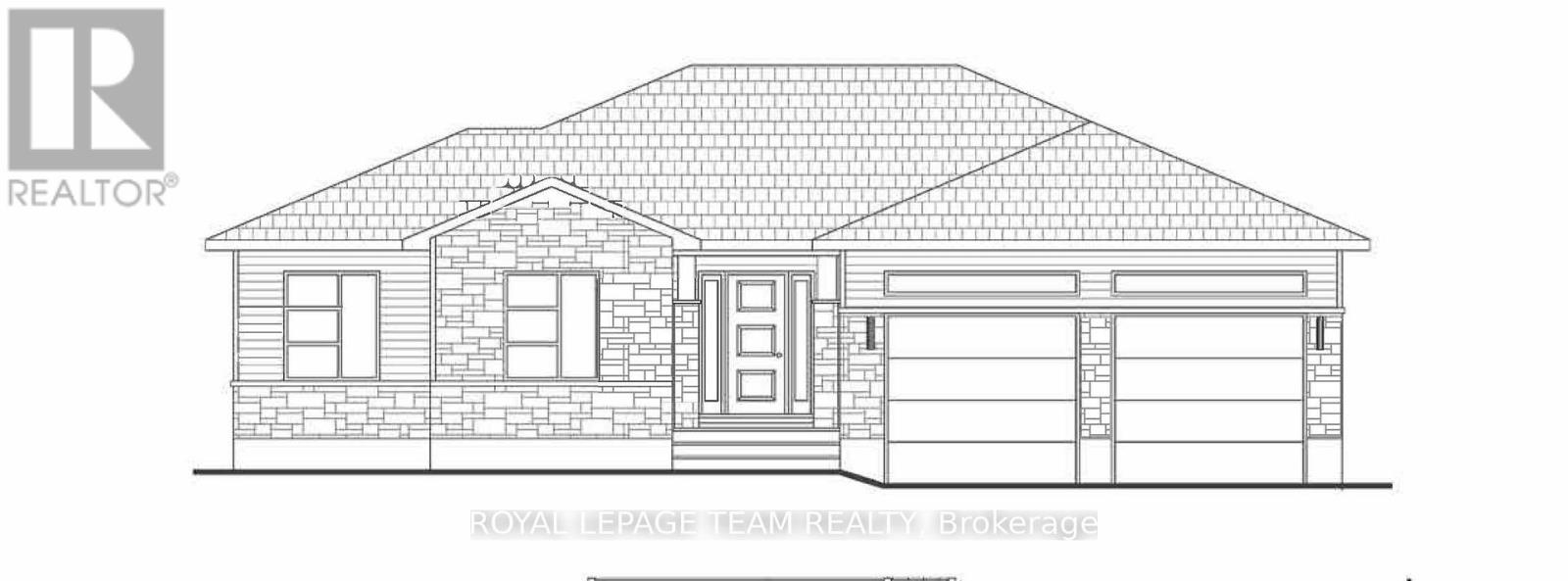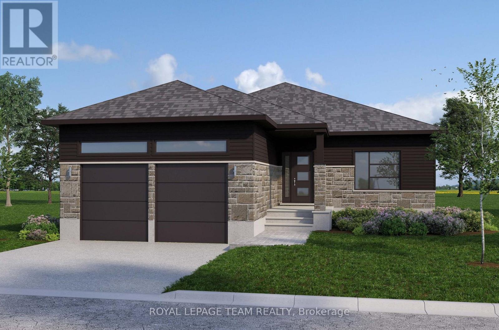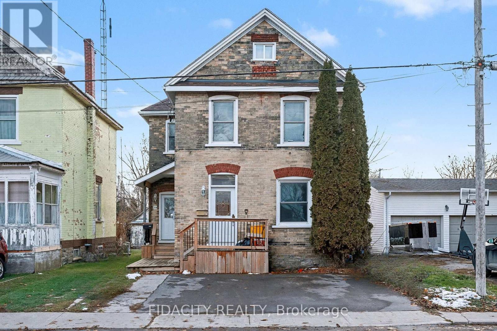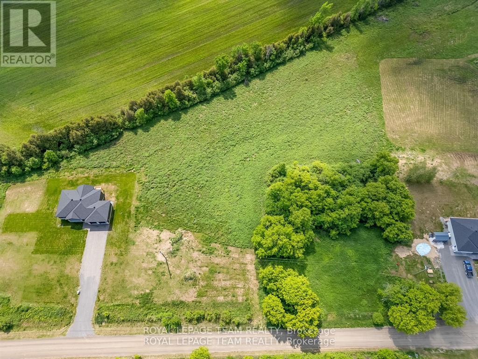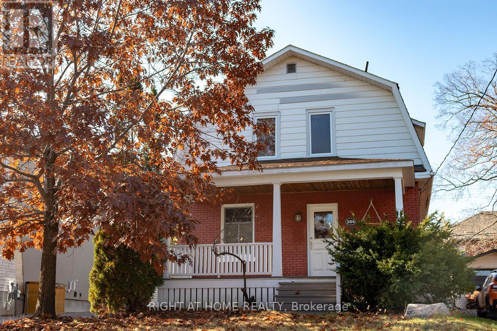9274 South Branch Road
Augusta, Ontario
A rare opportunity to own a new custom home on an exceptional property. Set on 5 acres, backing onto the southern tributary of Kemptville Creek, this 3 bedroom, 2 bathroom, 1,450 sq. ft. home combines timeless farmhouse charm with thoughtful modern design. Cathedral ceilings, oversized windows in the open concept kitchen/living/dining area flood the space with natural light. Custom fireplace and reclaimed barn-wood accents create a warm, elegant space. The kitchen features handcrafted details and generous prep space. The primary suite includes a custom tile shower and tranquil views of the surrounding woods out the double-wide patio doors, leading to an expansive rear deck. A full 8-foot basement provides potential for additional living and hobby space. This home is currently under construction, giving buyers a unique opportunity to tailor the space to their personal style. Move into your dream home before the holidays! Located just 15 minutes from Brockville, this gorgeous home has the benefit of a Tarion warranty for peace of mind. Don't miss this chance to own a new custom home on one of the area's most desirable pieces of land. (id:60083)
Homelife/dlk Real Estate Ltd
655 Fairview Avenue S
Laurentian Valley, Ontario
Welcome to this impressive open-concept bungalow offering the perfect blend of style, function, and space for the whole family. The highlight of this home is the rare three-car attached garage, providing ample room for vehicles, tools, toys, and storage, ideal for hobbyists or anyone needing extra space. Step inside to a bright and inviting main living area where the open-concept kitchen, dining, and living room create the perfect layout for entertaining and everyday living. Down the hall, you'll find three well-sized main-floor bedrooms, including a comfortable primary suite, along with a full bathroom conveniently located for family or guests. The fully finished lower level offers incredible additional living space with two more bedrooms, a huge family room, and a dedicated exercise area wired for a projector, perfect for movie nights, home workouts, or a future home theatre setup. Outside, enjoy the privacy of a two-tier deck overlooking the fully fenced backyard with no rear neighbours. There's direct access from the yard to the garage, making this space highly functional for families, pets, and outdoor enthusiasts. This home checks all the boxes: spacious, well designed, and located in a peaceful setting with exceptional outdoor privacy. Move-in ready and perfect for growing families or anyone seeking extra room to live, work, and play. (id:60083)
Royal LePage Edmonds & Associates
11 Wellsmere Court
Ottawa, Ontario
Welcome to your new home! This stunning custom-built residence features four bedrooms and four bathrooms, nestled on a peaceful cul-de-sac. With approximately 2,800 sq. ft. of above-grade living space, you'll enjoy beautifully updated kitchens and bathrooms, hardwood flooring throughout, a main-floor laundry room, and a cozy family room complete with a gas fireplace.The sleek, contemporary kitchen includes ample cabinetry, a generous centre island, and a bright dining area with walk-out access to the rear deck and fully fenced yard. The primary bedroom features a luxurious ensuite with separate tub and shower, along with a walk-in closet. Each of the additional three bedrooms offers double closets.The fully finished lower level provides an abundance of extra living space, a flexible floor plan, and its own full bathroom. (id:60083)
Exp Realty
117 O'donovan Drive
Carleton Place, Ontario
Move-in ready brand new Patten Homes' Donegal model - a 2 bedroom + den bungalow in the desirable community of Mississippi Shores! Steps from the Mississippi River and nearby parks, this home offers a quiet lifestyle with excellent walkability and modern conveniences. Features include an efficient open layout, main-floor laundry, gas fireplace, central air, appliances included, garage door opener, and central vac rough-in. A full unfinished basement provides great future potential. Located in a peaceful pocket of Carleton Place, close to shops, restaurants, schools, healthcare, and minutes to major highway access for easy commuting. Enjoy small-town charm with modern comfort in a thoughtfully designed neighbourhood perfect for low-maintenance living. (id:60083)
Exp Realty
1,8 - 155 Terence Matthews Crescent
Ottawa, Ontario
This well-appointed Office condo located at 155 Terence Matthews features 2 units #1, and # 8, which offer approximately 7200 square feet of versatile space, featuring 15 offices, a meeting room with 2/3 working area, 4 bathrooms, and 4 rooftop units for heating and cooling. The units have 1 storage area with an overhead door access 7 feet high. The property has a total of 15 parking spaces allocated to the 2 units. **** The property is currently rented until April 2026, at $14,000.00 + HST monthly, including all condo fees, taxes, and utilities. paid by the landlord. Buyer to assume the CURRENT tenant until the end of the lease on March 30, 2026. Copy of lease attached as an attachment. Current lease triple net at $13.00 per square foot + operating and repairs expenses and proportionate share of Taxes. The total space of both units is 7200 sq feet, which consists mainly of offices and open working areas. The main level approx 4000 square feet, and the 2 level is 3200 sq feet. (id:60083)
Coldwell Banker Sarazen Realty
121 Evelyn Avenue
Ottawa, Ontario
A unique opportunity to own a versatile residence in a desirable community! Rarely offered' 4+1 bedroom luxury property in Old Ottawa East!.TOTALLY renovated from top to bottom! EVERYTHING IS NEW! Windows, AC, Furnace 2019! The interior in BOTH units were meticulously renovated within the last few years. ALL renovations were done by the owners with long-term living in mind, NO expense spared (life changes) LIVE in the main home & rent the LEGAL secondary dwelling (approx $2,200)- owners made sure to SOUNDPROOF for absolute privacy! Another option is to live within the entire space & enjoy the lower level as a rec room ( access from the main level). 6" MAPLE Hardwood throughout. The owners worked with Muskoka Custom kitchen & the end result offers the BEST workmanship, LOTS of absolutely beautiful cabinetry, a functional layout & PLENTY of countertop space! The kitchen & baths all have marble herringbone! Easy access from the kitchen to the private WEST facing terrace! The OPEN living & dining room allows you to live the way that works for your lifestyle! There is a gas fireplace on the main level that is surrounded by classic brick- a gorgeous feature! The main floor bedroom could also work as an office. The OPEN staircase has 3 windows that flood the second level with brightness. Off the primary suite you will find a composite & glass balcony, walk through & wall closet , an oversized shower with glass walls. 2 additional good size bedrooms, laundry room & a main bath complete the second level! There is a 8 foot wide window in the lower level living room, this space does NOT feel like a typical lower level! Separate lower level has its own meter & private driveway! Low traffic street thanks to the dead end! Fenced front yard, LOT of space to play & steps to Springhurst Park! (id:60083)
RE/MAX Absolute Realty Inc.
850 Cappamore Drive
Ottawa, Ontario
This Beautifully Upgraded 2023-Built 4-Bedroom Home Offers Modern Elegance & Functionality In A Prime Central Location. The Bright Main Floor Welcomes You w/A Spacious Tiled Entrance, Gleaming Hardwood Flooring & 9-Foot Ceilings. Custom Blinds have been installed throughout the home. Stunning White Kitchen Features 39" Upper Cabinets, Quartz Countertops, Large Island w/Breakfast Bar, Modern Tile Backsplash & Sleek Tiled Floors & SS Appliances. The Eat-In Area Opens To The Backyard Through Patio Doors with a Deeper lot (109'). The Kitchen Seamlessly Connects to the Inviting Living Room w/Gas Fireplace & Contemporary White Mantle Perfect For Entertaining Or Relaxing. A Separate Spacious Dining Room Provides Ample Space For Formal Gatherings. Upgraded Oak Hardwood Stairs w/Iron Spindles Lead To The Second Level, Where You'll Find a Convenient Laundry Room w/Upgraded Tile Flooring, 4 Spacious Bedrooms w/Large Windows letting in tons of natural light. The Luxurious Primary Bedroom Boasts A Walk-In Closet & A Spa-Inspired 4PC Ensuite w/Quartz Counters, Deep Blue Vanity, Modern Tile Floors, Stand-Alone Tub & Lg Glass Shower w/Modern Grey Subway Tile. A Full Bathroom w/Quartz Counters & Stylish Tile Serves The Additional 3 Bedrooms. The Basement Includes Large Windows, Generous Storage Space & A Rough-In For A Future Bathroom. Located Just Steps From a Future School, Multiple Parks, A Dry Pond w/Walking Paths & All Essential Amenities. Only 4 Minutes From Minto Rec Centre, 8 Minutes From Manotick Main Street & 11 Minutes From Costco. This home Offers The Perfect Blend Of Comfort, Style & Convenience. *exterior photos are virtually staged* (id:60083)
RE/MAX Affiliates Realty Ltd.
Lot 00 Helen Street
North Stormont, Ontario
OPEN HOUSE HOSTED AT ~ 64 HELEN ~ SAT. NOV 29 @ 10am-12pm.*Photos of similar model* Welcome to the MENDOZA! This stunning bungalow, to be built by a trusted local builder, is located in the new Countryside Acres subdivision in the heart of Crysler. As our largest bungalow model, the Mendoza offers an open-concept layout with three spacious bedrooms and two bathrooms, designed to be both inviting and functional. The kitchen features a center island with breakfast bar, providing ample storage and a perfect space for casual dining or entertaining. The primary bedroom includes a walk-in closet and private ensuite, while the mudroom and main-floor laundry add everyday convenience. The basement is a blank canvas ready for customization, and the double-car garage with inside entry enhances practicality. Homebuyers can choose between a sleek modern or cozy farmhouse exterior, blending country charm with modern amenities to match their unique style. Note: No A/C or appliances included. Comes standard with a hardwood staircase from main to lower level and eavestroughs installed. (id:60083)
Century 21 Synergy Realty Inc
Lot 00 Helen Street
North Stormont, Ontario
OPEN HOUSE HOSTED AT ~ 64 HELEN ~ SAT. NOV 29 @ 10am-12pm. *Photos of similar model* Welcome to the RHONE! This beautiful new two-story home, to be built by a trusted local builder, in the new sub-divison of Countryside Acres in the heart of Crysler. With 3 spacious bedrooms and 2.5 baths, this home offers comfort & convenience The open-concept first floor offers seamless living, with a large living area that flows into the dining/kitchen complete a spacious island ideal for casual dining/entertaining while providing easy access to the back patio to enjoy the country air. Upstairs, the primary features a luxurious 4-pc ensuite with a double-sink vanity, creating a private retreat. The open staircase design from the main floor to the 2nd floor enhances the home's spacious feel, allowing for ample natural light. Homebuyers have the option to personalize their home with either a sleek modern or cozy farmhouse exterior. NO AC/APPLIANCES INCLUDED but comes standard with hardwood staircase from main to 2nd level and eavestrough. (id:60083)
Century 21 Synergy Realty Inc
678 Moonglade Crescent
Ottawa, Ontario
Live well in the Gladwell Executive Townhome. The dining room and living room flow together seamlessly, creating the perfect space for family time. The kitchen offers ample storage with plenty of cabinets and a pantry. The main floor is open and naturally-lit, while you're offered even more space with a finished basement rec room. The second floor features 3 bedrooms, 2 bathrooms and the laundry room. The primary bedroom offers a 3-piece ensuite and a spacious walk-in closet. Don't miss your chance to live along the Jock River surrounded by parks, trails, and countless Barrhaven amenities. August 18th 2026 occupancy! (id:60083)
Royal LePage Team Realty
674 Moonglade Crescent
Ottawa, Ontario
There's room for more in the 4-bedroom Simcoe Executive Townhome, where open-concept living brings your family together. The main floor is the perfect spot to gather, with a gourmet kitchen featuring a large pantry, a formal dining space and naturally-lit living room. The second floor includes all 4 bedrooms, 2 bathrooms and a laundry room, while the primary bedroom offers a 3-piece ensuite and a spacious walk-in closet. Finished basement rec room adds more space! Don't miss your chance to live along the Jock River surrounded by parks, trails, and countless Barrhaven amenities. August 19th 2026 occupancy! (id:60083)
Royal LePage Team Realty
770 Tadpole Crescent
Ottawa, Ontario
The perfect home for entertaining, the Cambridge has a spacious open concept Second Floor that is ideal for hosting friends and family in either the Dining area or in the Living space that is overflowing with an abundance of natural light. On the Third Floor, you have 2 bedrooms and full bathroom. All Avenue Townhomes feature a single car garage, 9' Ceilings on the Second Floor, and an exterior balcony on the Second Floor to provide you with a beautiful view of your new community. Make the Cambridge your new home in Riversbend at Harmony, Barrhaven. August 12th 2026 occupancy! (id:60083)
Royal LePage Team Realty
766 Tadpole Crescent
Ottawa, Ontario
The perfect home for entertaining, the Cambridge has a spacious open concept Second Floor that is ideal for hosting friends and family in either the Dining area or in the Living space that is overflowing with an abundance of natural light. On the Third Floor, you have 2 bedrooms and full bathroom. All Avenue Townhomes feature a single car garage, 9' Ceilings on the Second Floor, and an exterior balcony on the Second Floor to provide you with a beautiful view of your new community. Make the Cambridge your new home in Riversbend at Harmony, Barrhaven. August 11th 2026 occupancy! (id:60083)
Royal LePage Team Realty
371 Bankside Way
Ottawa, Ontario
The Dawson End is located on the end of the Avenue Townhome Block, allowing for more natural light in your home. The Dawson End has a spacious open concept Second Floor that is ideal for hosting friends and family in either the Dining area or in the Living space that is overflowing with an abundance of natural light. On the Third Floor, you have 3 bedrooms, providing more than enough space for your growing family. All Avenue Townhomes feature a single car garage, 9' Ceilings on the Second Floor, and an exterior balcony on the Second Floor to provide you with a beautiful view of your new community. Find your new home in Riversbend at Harmony, Barrhaven. August 5th 2026 occupancy. (id:60083)
Royal LePage Team Realty
6482 Bilberry Drive
Ottawa, Ontario
Welcome to 6482 Bilberry Drive, a charming condo townhouse in the heart of Orleans offering comfort, convenience, and thoughtful updates. This home features 2 large bedrooms and 2 bathrooms, both with updated laminate flooring, perfect for small families, professionals, or those looking to downsize. The main level boasts new laminate flooring and a bright, open layout that flows into a functional kitchen with all appliances included. A cozy wood burning fireplace adds warmth and character, making the living space ideal for relaxing or entertaining. Enjoy added convenience with an unfinished basement ready for your personal touch, a designated parking space, and the privacy of no rear neighbours..you're backing on to trees and a ravine!.Located in a family-friendly community, this property is just steps from parks, schools, shopping, and public transit, with quick and easy access to Highway 174 for commuters. Surrounded by green space and everyday amenities, its the ideal blend of tranquility and practicality. Vacant and move-in ready, 6482 Bilberry Drive is waiting for its new owners to make it their own. Don't miss the opportunity to call this bright and affordable townhouse your home! *Some Photos are Virtually Staged* (id:60083)
RE/MAX Affiliates Boardwalk
Lt 7 Merkley Road N
North Dundas, Ontario
Build your custom dream home on Lot Seven in Winchesters Orchard Grove Development, a large 1+ acre site close to the quaint and vibrant town of Winchester and the City Ottawa. The featured Bailey model is approximately 1,300 sq ft bungalow with two bedrooms, two bathrooms, an open-concept layout, gourmet kitchen, 9-foot ceilings, single garage, and elegant stone-and-siding exterior. Envision starting your day in modern elegance with cozy comforts, surrounded by peaceful nature. This property offers ample tree coverage to ensure privacy, complemented by an apple orchard landscape throughout the development. Take advantage of this exceptional opportunity to build your future home in an idyllic setting. Many different models are available for this Lot. Don't miss your chance to live life to its fullest in these beautiful custom homes built by Moderna Homes Design Inc. (id:60083)
Royal LePage Team Realty
Lt 4 Harmony Road E
North Dundas, Ontario
Build your custom dream home on Lot Four in Winchesters Orchard Grove Development, a large 1+ acre site close to the quaint and vibrant town of Winchester and the City Ottawa. The featured Maxime model is approximately 1,400 sq ft bungalow with three bedrooms, two bathrooms, an open-concept layout, gourmet kitchen, 9-foot ceilings, double garage, and elegant stone-and-siding exterior. Envision starting your day in modern elegance with cozy comforts, surrounded by peaceful nature. This property offers ample tree coverage to ensure privacy, complemented by an apple orchard landscape throughout the development. Take advantage of this exceptional opportunity to build your future home in an idyllic setting. Many different models are available for this Lot. Don't miss your chance to live life to its fullest in these beautiful custom homes built by Moderna Homes Design Inc. (id:60083)
Royal LePage Team Realty
Lt 5 Harmony Road E
North Dundas, Ontario
Build your custom dream home on Lot Five in Winchesters Orchard Grove Development, a 2.25+ acre site close to the quaint and vibrant town of Winchester and the City Ottawa. The featured Matrix model is approximately 1,500 sq ft bungalow with three bedrooms, two bathrooms, an open-concept layout, gourmet kitchen, 9-foot ceilings, double garage, and elegant stone-and-siding exterior. Envision starting your day in modern elegance with cozy comforts, surrounded by peaceful nature. This property offers ample tree coverage to ensure privacy, complemented by an apple orchard landscape throughout the development. Take advantage of this exceptional opportunity to build your future home in an idyllic setting. Many different models are available for this Lot. Don't miss your chance to live life to its fullest in these beautiful custom homes built by Moderna Homes Design Inc. (id:60083)
Royal LePage Team Realty
Lt 6 Harmony Road E
North Dundas, Ontario
Build your custom dream home on Lot Six in Winchesters Orchard Grove Development, a 2.25+ acre site close to the quaint and vibrant town of Winchester and the City Ottawa. The featured Arcadia model is approximately 1,900 sq ft bungalow with three bedrooms, two bathrooms, an open-concept layout, gourmet kitchen, double garage, and elegant stone-and-siding exterior. The home has 9-foot ceilings, and the living and dining area features a vaulted ceiling that provides an airy feeling of grandeur. Envision starting your day in modern elegance with cozy comforts, surrounded by peaceful nature. This property offers ample tree coverage to ensure privacy, complemented by an apple orchard landscape throughout the development. Take advantage of this exceptional opportunity to build your future home in an idyllic setting. Many different models are available for this Lot. Don't miss your chance to live life to its fullest in these beautiful custom homes built by Moderna Homes Design Inc. (id:60083)
Royal LePage Team Realty
Lt 3 Harmony Road E
North Dundas, Ontario
Build your custom dream home on Lot Three in Winchesters Orchard Grove Development, a large 1+ acre site close to the quaint and vibrant town of Winchester and the City Ottawa. The featured Arcadia model is approximately 1,900 sq ft bungalow with three bedrooms, two and a half bathrooms, an open-concept layout, gourmet kitchen, 9-foot ceilings, double garage, and elegant stone-and-siding exterior. Envision starting your day in modern elegance with cozy comforts, surrounded by peaceful nature. This property offers ample tree coverage to ensure privacy, complemented by an apple orchard landscape throughout the development. Take advantage of this exceptional opportunity to build your future home in an idyllic setting. Many different models are available for this Lot. Don't miss your chance to live life to its fullest in these beautiful custom homes built by Moderna Homes Design Inc. (id:60083)
Royal LePage Team Realty
Con7lt2 Bolton Road
Merrickville-Wolford, Ontario
Check this out a beautiful new home - The Maxime - for an affordable price this stunning 1400 square-foot new bungalow offering three bedrooms, two full bathrooms, 9 foot ceilings and an open concept plan. Nestled on a 3.58 acre lot this home is a perfect blend of temporary design and rural charm. This plan is bright and spacious with a large chefs kitchen. It offers a covered deck which extends off the living room, perfect for enjoying the fresh country air This new build is by Moderna Homes. This gives you a chance to pick your own furnishings to plan your dream home. (id:60083)
Royal LePage Team Realty
38 Winnifred Street N
Smiths Falls, Ontario
Centrally located duplex offering excellent flexibility for investors or owner-occupiers.The upper unit is a well-maintained 1-bedroom plus den, currently rented at $650/month plus hydro (well under market rent). The layout provides an easy opportunity to convert the den into a second bedroom, creating additional future value.The main floor unit is a spacious 2-bedroom, recently rented for $1,750/month, and is now vacant and ready for new tenants or immediate occupancy.Situated within walking distance to shopping, restaurants, the library, theatre, Town Hall, and the new Town Square, this property offers convenience and strong rental appeal. A solid opportunity with noteworthy upside in a growing community. Landlord pays: water & gas, tenants pay Hydro) units have separate Hydro metres. each unit has their own laundry facilities. (id:60083)
Fidacity Realty
475 Pioneer Road N
Merrickville-Wolford, Ontario
This beautiful Lot is 3.59 acres located just outside the historic town of Merrickville. This lot is sloping to the back, which is perfect for a walkout basement It is mostly cleared with some nice trees to the side in front. This lot is priced to sell. (id:60083)
Royal LePage Team Realty
284 Churchill Avenue N
Ottawa, Ontario
Great Redevelopment / Investment opportunity with Approved Minor Variance for semi-detached redevelopment. Project plans for two semi-detached triplexes are prepared. This property currently offers fantastic potential as a short-term rental (airbnb). Just steps from Westboro Beach and the Ottawa River Parkway, this inviting detached home offers a rare blend of lifestyle and future opportunity. Commute by bike along the scenic river pathways or stroll to Westboro vibrant boutiques, restaurants, and the popular Farmers Market. Located near top-rated schools and Dovercourt Recreation Centre, its an ideal spot for families or investors. Perennial gardens and a stone walkway lead to the welcoming covered porch. Inside, updated double-hung windows flood the main floor with natural light. You'll love the high ceilings and classic trim detailing throughout. The main level features a private living room with French doors, a sunny dining room, bright kitchen, and a spacious family room perfect for entertaining. Upstairs you'll find three comfortable bedrooms and a beautifully renovated 4-piece bath with a soaker tub. The expansive, west-facing backyard is fully fenced and includes a patio and gas BBQ hookup perfect for outdoor gatherings. A separate one-plus car garage adds excellent storage. (id:60083)
Right At Home Realty

