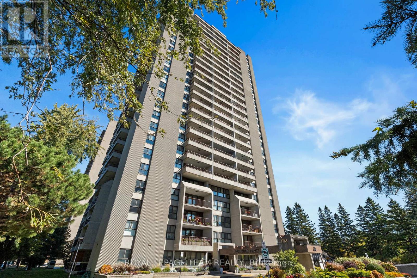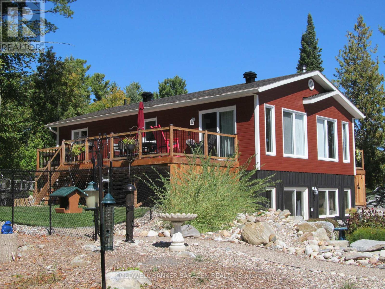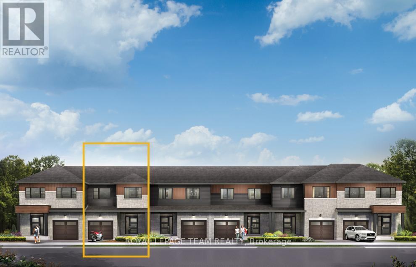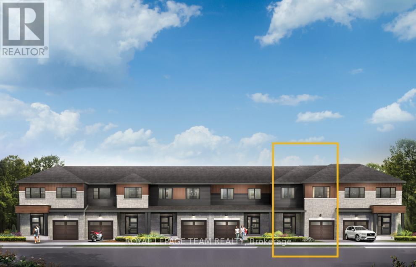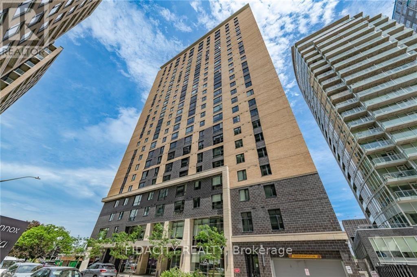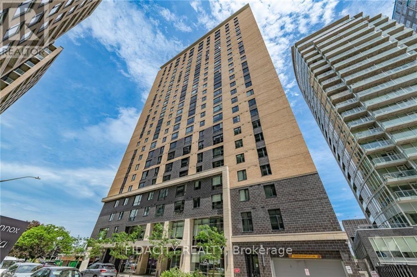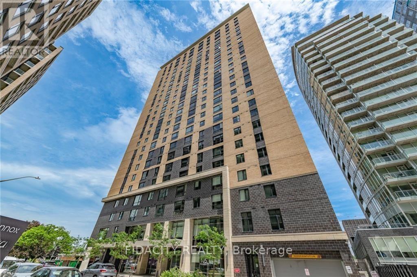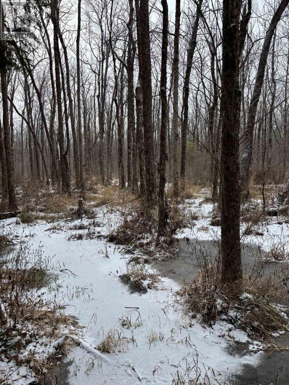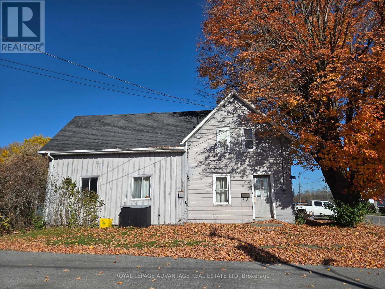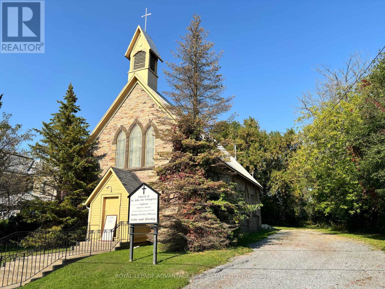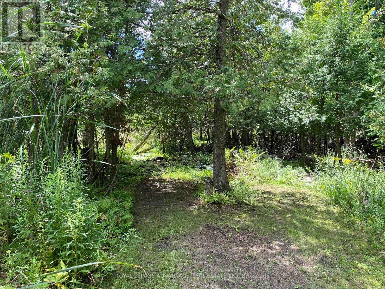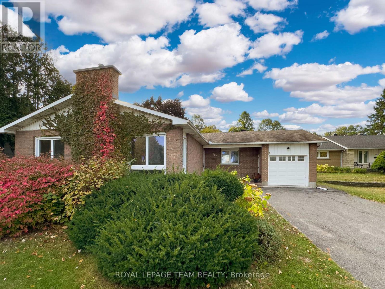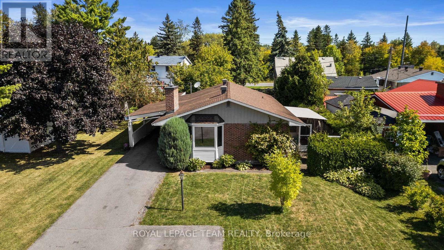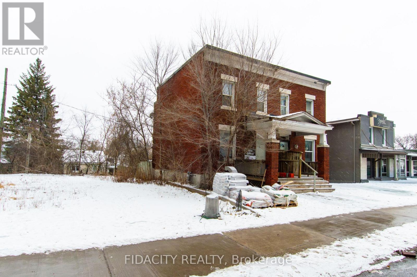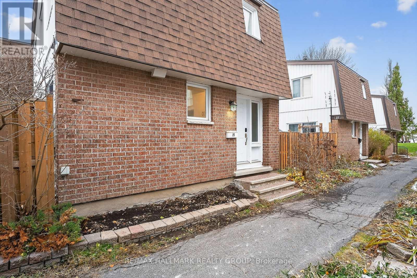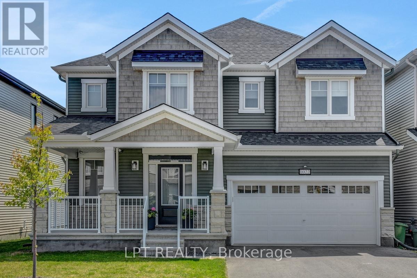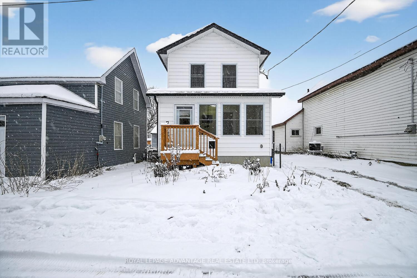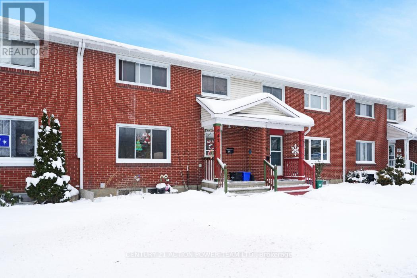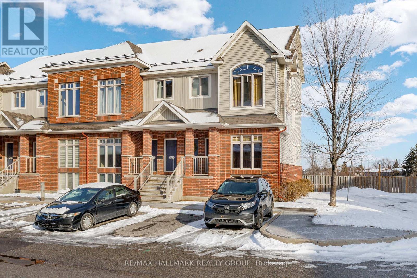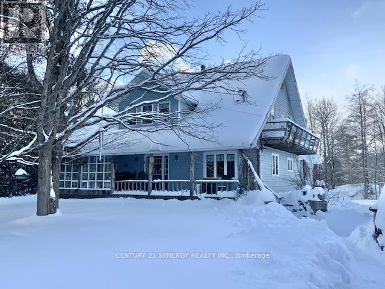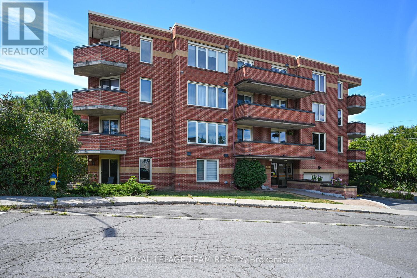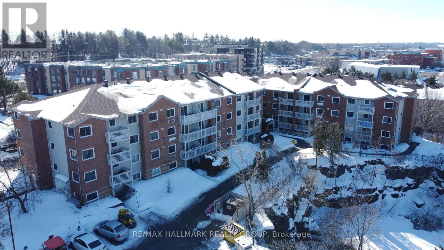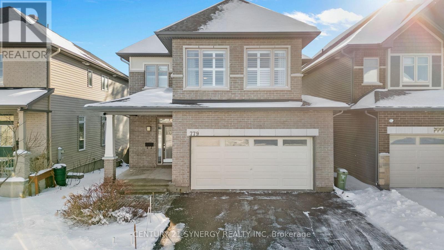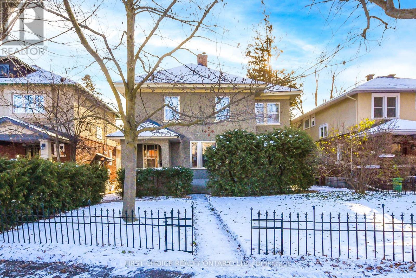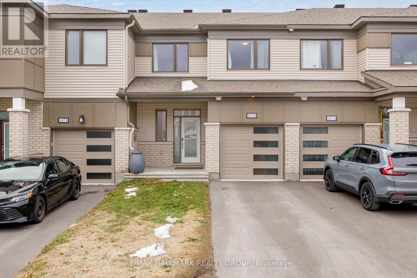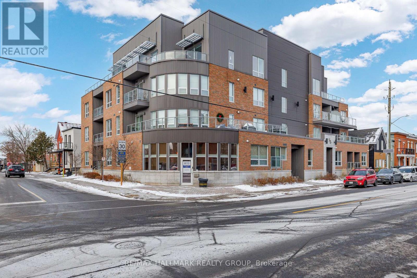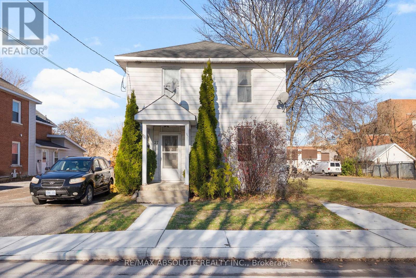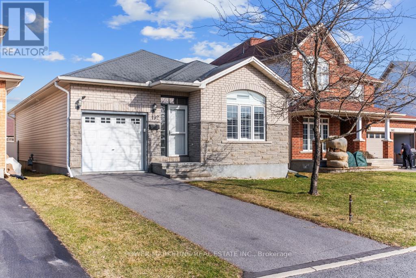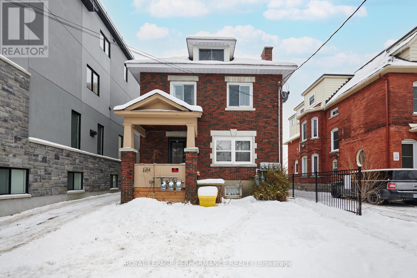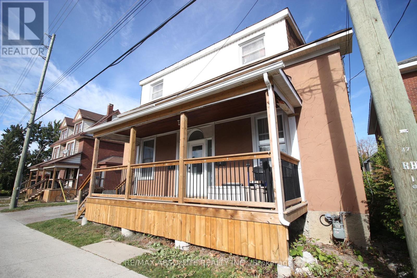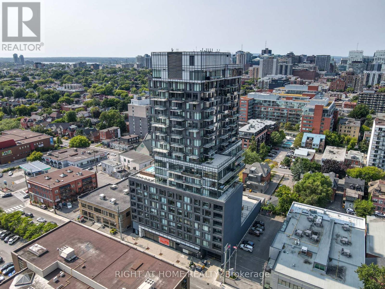742 Fairline Row
Ottawa, Ontario
Unwind in the Ashbury Executive Townhome. The open-concept main floor is perfect for family gatherings, from the bright kitchen to the open-concept dining area to the naturally-lit living room. The second floor features 3 bedrooms, 2 bathrooms and the laundry room. The primary bedroom includes a 3-piece ensuite, a spacious walk-in closet and additional storage. Connect to modern, local living in Abbott's Run, Kanata-Stittsville, a new Minto community. Plus, live alongside a future LRT stop as well as parks, schools, and major amenities on Hazeldean Road. Immediate occupancy! (id:60083)
Royal LePage Team Realty
1707 - 1785 Frobisher Lane
Ottawa, Ontario
Affordable City Living in the Heart of Riverview Park! Discover unbeatable value and convenience in this bright and spacious 2-bedroom condo - where utilities are included in the condo fees! Perfect for first-time buyers, students, or healthcare professionals, this home offers easy living in one of Ottawa's most well-connected communities. Nestled in sought-after Riverview Park, you're just minutes from CHEO, The Ottawa General Hospital, and The Riverside Campus, with both uOttawa and Carleton University close by. Smyth Transit Station is right at your doorstep, giving you effortless access to the entire city. Step inside to a sun-filled, open-concept living and dining space with large windows and a functional layout - perfect for relaxing or hosting friends. Enjoy morning coffee or evening sunsets on your private patio. This condo also offers underground parking with interior access and a fantastic lineup of amenities: an indoor pool, sauna, fitness centre, party room, and even an on-site convenience store for your everyday essentials. Plus, you're just a short drive to The Trainyards, where you'll find great shopping, restaurants, and groceries. If you've been searching for affordable, low-maintenance living in a central and vibrant neighbourhood - this is it! (id:60083)
Royal LePage Team Realty Adam Mills
Royal LePage Team Realty
2981 White Lake Road
Mcnab/braeside, Ontario
Unique property set in the charming village of White Lake! This immaculate two year old home is surrounded by thoughtfully landscaped gardens with two decks on each side to capture both the morning sun and afternoon shade. Welcome to this open concept design home drenched in natural light. Two bedrooms, spacious bath with double sink vanity, bath tub, large storage closet plus your laundry facilities on main floor. The bathroom, for your convenience when entering the house at the front foyer, has a pocket door entry together with an entry from the main hallway. Enjoy winter warm winter evenings by the wood burning stove in the living room. Entertain family and friends sitting around the dining room table or or on the oversized side upper deck accessed via patio doors while watching the family kids and pets can play in the fenced yard. The showcase kitchen features Frigidare Gallery stainless steel refrigerator, propane stove, dishwasher, double sinks and handy island. Storage is made simple with a separate pantry/storage room next to the kitchen. Decorated through-out in cheerful, complementary colours, laminate floors, no carpets and smoke free. The ground level is presently unfinished so use your imagination to design rec/exercise area or establish an at home business venture. This area has radiant floor heating, 10 foot ceilings, roughed-in for a future bathroom, utility sink, furnace, air purifier, water softener and has patio doors to the front stone patio. Professionally landscaped with tastefully thought placement of gardens, rocks, patios and upper decks. Live well while enjoying the village lifestyle where you can walk to the General Store, church, restaurant, spend your summer days fishing, boating and swimming on White Lake minutes away. There are a myriad of local activities - golfing, ski hills, snowmobile trails, music/restaurant venues in Burnstown. All this is yours and you are only 10+ minutes to Arnprior and 417 Highway. Don't miss out! (id:60083)
Coldwell Banker Sarazen Realty
752 Fairline Row
Ottawa, Ontario
Live well in the Gladwell Executive Townhome. The dining room and living room flow together seamlessly, creating the perfect space for family time. The kitchen offers ample storage with plenty of cabinets and a pantry. The main floor is open and naturally-lit, while you're offered even more space with the finished basement rec room. The second floor features 3 bedrooms, 2 bathrooms and the laundry room. The primary bedroom offers a 3-piece ensuite and a spacious walk-in closet. Connect to modern, local living in Abbott's Run, Kanata-Stittsville, a new Minto community. Plus, live alongside a future LRT stop as well as parks, schools, and major amenities on Hazeldean Road. May 13th 2026 occupancy! (id:60083)
Royal LePage Team Realty
750 Fairline Row
Ottawa, Ontario
There's more room for family in the Lawrence Executive Townhome. Discover a bright, open-concept main floor, where you're all connected from the spacious kitchen to the adjoined dining and living space. The rec room in the finished basement provides even more space. The second floor features 4 bedrooms, 2 bathrooms and the laundry room. The primary bedroom includes a 3-piece ensuite and a spacious walk-in closet. Connect to modern, local living in Abbott's Run, Kanata-Stittsville, a new Minto community. Plus, live alongside a future LRT stop as well as parks, schools, and major amenities on Hazeldean Road. May 13th 2026 occupancy! (id:60083)
Royal LePage Team Realty
2911 - 105 Champagne Avenue S
Ottawa, Ontario
Welcome to Envie II! This bright 317Sq Ft Studio Condo includes UNDERGROUND PARKING and offers modern finishes; exposed concrete features, quartz countertops and stainless steel appliances. Centrally located in the Dow's Lake/Little Italy area, steps from the O-Train, Carleton University, The Civic Hospital, restaurants, walking/biking paths & more. Perfect for students or young professionals. The building amenities include: concierge, a fitness centre, study lounges, penthouse lounge with a games area. This unit is being sold fully furnished. Condo fees include heat, a/c, water and amenities. (id:60083)
Fidacity Realty
1119 - 105 Champagne Avenue S
Ottawa, Ontario
Welcome to Envie II! This bright 525 Sq Ft, 2 Bed + 1 Bath Condo includes UNDERGROUND PARKING and offers modern finishes; exposed concrete features, quartz countertops and stainless steel appliances. Centrally located in the Dow's Lake/Little Italy area, steps from the O-Train, Carleton University, The Civic Hospital, restaurants, walking/biking paths & more. Perfect for students or young professionals. The building amenities include: concierge, a fitness centre, study lounges, penthouse lounge with a games area. This unit is being sold fully furnished. Condo fees include heat, a/c, water and amenities. (id:60083)
Fidacity Realty
1516 - 105 Champagne Avenue S
Ottawa, Ontario
Welcome to Envie II! This bright 360 Sq Ft 1 Bed + 1 Bath Condo includes UNDERGROUND PARKING and offers modern finishes; exposed concrete features, quartz countertops and stainless steel appliances. Centrally located in the Dow's Lake/Little Italy area, steps from the O-Train, Carleton University, The Civic Hospital, restaurants, walking/biking paths & more. Perfect for students or young professionals. The building amenities include: concierge, a fitness centre, study lounges, penthouse lounge with a games area. This unit is being sold fully furnished. Condo fees include heat, a/c, water and amenities. (id:60083)
Fidacity Realty
2315 - 105 Champagne Avenue S
Ottawa, Ontario
Welcome to Envie II! This bright 365 Sq Ft Studio Condo includes UNDERGROUND PARKING and offers modern finishes; exposed concrete features, quartz countertops and stainless steel appliances. Centrally located in the Dow's Lake/Little Italy area, steps from the O-Train, Carleton University, The Civic Hospital, restaurants, walking/biking paths & more. Perfect for students or young professionals. The building amenities include: concierge, a fitness centre, study lounges, penthouse lounge with a games area. This unit is being sold fully furnished. Condo fees include heat, a/c, water and amenities. (id:60083)
Fidacity Realty
216 - 105 Champagne Avenue S
Ottawa, Ontario
Welcome to Envie II. This bright 360 Sq Ft 1 bed 1 Bath Condo offers modern finishes; exposed concrete features, quartz countertops and stainless steel appliances. Centrally located in the Dow's Lake/Little Italy area, steps from the O-Train, Carleton University, The Civic Hospital, restaurants, walking/biking paths & more. Perfect for students or young professionals. The building amenities include: concierge, a fitness centre, study lounges, penthouse lounge with a games area. Parking Purchase is possible for $45,000. This unit is being sold fully furnished. Condo fees include heat, a/c, water and amenities. (id:60083)
Fidacity Realty
00 Wilson Road
Montague, Ontario
Spanning more than 200 acres, this expansive property offers endless opportunities for outdoor recreation and premier hunting experiences. Fronting 2 unopened township roads for easy access from Roger Steven's Drive and McGibbon Road. Please do not enter the property without your agent present. (id:60083)
Century 21 Synergy Realty Inc.
2914 Pattee Road E
Champlain, Ontario
Nestled on a beautifully landscaped corner lot near the Quebec-Ontario border, this executive 2-storey home offers the perfect blend of elegance, comfort, and convenience. Ideally located just 35 minutes from Montreal's West Island, 1 hour from Ottawa, and only 5 minutes to Hawkesbury's renowned hospital, shopping, restaurants, and marina on the Ottawa River this is a lifestyle opportunity you don't want to miss.The second level offers four spacious bedrooms, including a primary suite with a full ensuite and a separate full bathroom for the remaining bedrooms perfect for a growing family. On the main floor, enjoy a fully renovated open-concept layout where the kitchen becomes the heart of the home. Featuring a huge center island, built-in appliances, and an abundance of cabinetry, this kitchen is designed for entertaining. It flows seamlessly into the dining area, complete with a cozy wood-burning fireplace and patio doors that open to your private backyard retreat.Step outside to a brand-new poured concrete patio featuring an outdoor kitchen, pergola, and an above-ground pool ideal for summer fun and gatherings. The fully finished basement adds two more bedrooms and a spacious rec room, offering flexibility for guests, office space, or a home gym.Additional features include a double attached garage, central air conditioning, a paved driveway, and rough-in for central vacuum. This home is move-in ready and designed for both family life and entertaining in style. (id:60083)
RE/MAX Hallmark Realty Group
2158 Bel-Air Drive
Ottawa, Ontario
Welcome to 2158 Bel Air! Pride of ownership shines throughout this charming bungalow in highly sought after Bel Air Park. Loved by the same owners since 1986, this home is looking for its next lucky owner. Nestled in a quiet, family friendly neighbourhood this home is perfect for first time home buyers, the growing family or savvy investors looking to add an SDU! Cozy main floor with large windows providing an abundance of natural light. Chef inspired kitchen was completely redone in 2023 with modern finishes and stone countertops. 3 good sized bedrooms and full bathroom on main that was renovated in 2023. Basement provides the perfect canvas to put your finishing touches and bring your vision to light. Close proximity to NCC trails, major transit hubs & retail. This is the one! (id:60083)
Royal LePage Integrity Realty
648 Brome Crescent
Ottawa, Ontario
Start the car! 648 Brome Crescent presents a rare opportunity for contractors, renovators, or investors looking to add value in a prime location. This 3-storey freehold townhouse backs directly onto a park with no rear neighbours, offering an exceptional setting rarely found in this price range. The home features a walk-out basement, 3 bedrooms, and 2.5 bathrooms, providing a solid layout and strong potential once renovated. With multiple levels of living space and a backyard outlook onto green space, this property offers an excellent foundation for a profitable transformation. A fantastic opportunity to renovate, re-imagine, and unlock the full potential of this well-located home, in the highly sought out neighborhood of Fallingbrook. Extra long single driveway can park up to 3 cars! House being sold as-is. (id:60083)
RE/MAX Hallmark Realty Group
661 Blair Road
Ottawa, Ontario
Located in the prestigious ROTHWELL HEIGHTS, this BEAUTY showcases an exceptional collection of THOUGHTFUL UPGRADES throughout. Recent enhancements include KITCHEN, MAIN FLOOR BATHROOM, DEN, FAMILY ROOM (2016), BASEMENT, UPPER BATH (2025), FRONT METAL GATES SANDBLASTED AND PAINTED (2025), EXTERIOR PAINT (2025), AND BACKYARD DECK (2024), creating a home that is both MODERN AND FUNCTIONAL. Set on a 75x175 LOT with LOW-MAINTENANCE PERENNIALS, STRIKING CURB APPEAL, and PRIVACY FROM MATURE TREES, the home impresses from the moment you arrive. The MAIN FLOOR features a SPACIOUS BEDROOM WITH FULL BATHROOM on one side, ideal as a PRIMARY BEDROOM OR IN-LAW SUITE, while the other side opens to a BRIGHT OPEN-CONCEPT LIVING, DINING, AND KITCHEN AREA. The KITCHEN boasts OFF-WHITE CABINETRY, A LARGE ISLAND, QUARTZ COUNTERS, STAINLESS STEEL APPLIANCES, and FULLY UPDATED LIGHTS through-out, seamlessly flowing into the DINING AREA WITH FLOOR-TO-CEILING WINDOWS AND DOUBLE PATIO DOORS leading to a MASSIVE NEW DECK WITH SCENIC VIEWS, bathing the space in sunlight and offering FOUR-SEASON BEAUTY. A WELL-POSITIONED OFFICE and SPACIOUS FAMILY ROOM complete this level. Upstairs, enjoy TWO GENEROUS BEDROOMS and a NEWLY RENOVATED FIVE-PIECE BATHROOM, while the FINISHED BASEMENT features TWO ADDITIONAL BEDROOMS, A FULL BATH, OPEN RECREATION SPACE, and a WALKOUT ENTRANCE TO THE BACKYARD, ideal for a teenager retreat OR INCOME-GENERATING UNIT. Combining ELEGANT FINISHES, SIGNIFICANT UPGRADES, and SPACIOUS DESIGN, this home presents a rare opportunity to experience THE BEST OF ROTHWELL HEIGHTS LIVING. (id:60083)
Sutton Group - Ottawa Realty
Exp Realty
726 Octave Grove
Ottawa, Ontario
Welcome to 726 Octave Grove, a stunning Urbandale DISCOVERY END-UNIT TOWNHOME offering over 2,100 SQUARE FEET OF LIVING SPACE and a WIDENED DRIVEWAY WITH MODERN INTERLOCKING, perfectly designed to fit TWO SIDE-BY-SIDE VEHICLES. Step inside and be greeted by a SPACIOUS, BRIGHT FOYER with soaring 10-FOOT CEILINGS, immediately giving a sense of DRAMA AND AIRINESS. The main level flows seamlessly into the OPEN-CONCEPT KITCHEN, DINING, AND LIVING AREA, featuring a functional U-SHAPED KITCHEN with QUARTZ COUNTERTOPS, NEUTRONE TONE CABINETRY, SUBWAY TILE BACKSPLASH, a modern single-bowl sink with MATTE BLACK HARDWARE, and a HANDY WALK-IN PANTRY ready for all your Costco runs. The dining area comfortably hosts your family and friends, while the living room is drenched in NATURAL LIGHT from the SOUTH-FACING BACKYARD and the extra windows unique to this END-UNIT, complemented by a COZY FIREPLACE. Upstairs, discover a SPACIOUS PRIMARY SUITE with DOUBLE FRENCH DOORS, 10-FOOT CEILINGS, a GLASS WALK-IN SHOWER, soaker tub, and a deep WALK-IN CLOSET, along with TWO MORE GENEROUS BEDROOMS, a LARGE LOFT, and a full LAUNDRY ROOM. The FINISHED BASEMENT adds even more versatile living space, fully upgraded and ready for entertaining, home office, or whatever suits your lifestyle. With EASY ACCESS TO THE LRT AND PARK-AND-RIDE, downtown, the airport, and the future Riverside South town center, this move-in-ready home delivers STYLE, SPACE, AND WOW FACTOR at every turn. 24 hrs irrevocable on all offers (id:60083)
Sutton Group - Ottawa Realty
Exp Realty
458 River Road
Ottawa, Ontario
A Rare Urban Retreat with Endless Development Potential! Nestled on 1.3 acres of picturesque land, this unique property offers the perfect blend of tranquility and convenience. Located just 6 minutes from the LRT & Riverside South Town Centre, 10 minutes from YOW airport, and mere steps from the scenic Rideau River, this is a prime opportunity for investors, developers, or those looking for a peaceful escape close to the city. Cute two-bedroom bungalow features a formal living room with a warm gas fireplace, a separate dining room that flows into a character-filled kitchen with Tudor beams and beautiful skylights. Two generously sized bedrooms and a full bathroom complete the layout. Offered AS-IS, WHERE-IS. (id:60083)
Sutton Group - Ottawa Realty
Exp Realty
45 Raftus Square
Ottawa, Ontario
A Detached house for the price of a Townhouse! Welcome to this charming three-bedroom, 2 bathroom home nestled in the desirable Pheasant Run community in Barrhaven. This well-appointed residence offers comfortable living spaces perfect for families seeking both convenience and community connection. This lovely property offers a bright and functional layout, featuring spacious living and dining areas ideal for family living and entertaining. You enter to a spacious foyer leading you to a bright living room & dining room. Bright renovated kitchen with plenty of storage space. The second level features a spacious primary bedroom alongside two additional bedrooms that provide flexibility for growing families, home offices, or guest accommodations. The main floor powder room adds practical convenience for daily living and entertaining. The fully finished basement extends your living space, offering endless possibilities as a recreation room, home theater. Enjoy a large fenced backyard, perfect for children, and outdoor gatherings. Location enthusiasts will appreciate the prime positioning within walking distance of beautiful Pheasant Run Park, where families can enjoy outdoor activities, playground facilities, and green space. The proximity to John McCrae Secondary School makes morning routines effortless for families with teenagers. Commuters benefit from convenient access to public transportation, with Fallowfield Station providing reliable transit connections throughout Ottawa . This home represents an outstanding opportunity in today's market, combining practical living spaces, desirable amenities, and an unbeatable location. The combination of indoor comfort and outdoor recreation options creates the perfect environment for creating lasting family memories while maintaining easy access to all conveniences. Minutes from the 416 HWY, Costco, Amazon and many other amenities. ***ROOF 2019, A/C & FURNACE 2020, OWNED HWT 2020, GARAGE DOOR 2024*** (id:60083)
Royal LePage Integrity Realty
143 Borealis Crescent
Ottawa, Ontario
OPEN-HOUSE: December Saturday 20th- Sunday 21st, 2-4PM! Stunning Home with 4 bedrooms + den On a Premium lot with no rear neighbours!Located in the highly sought-after Carson Meadows community, this beautifully maintained Thames model Home offers exceptional space, comfort, and privacy, backing onto open green space with no rear neighbours.The main floor features 9' ceilings, a formal living and dining area, and a versatile den ideal for a home office. The open-concept family room showcases an impressive 18' soaring ceiling, large windows, and a cozy fireplace. The eat-in kitchen is equipped with quartz countertops, an oversized island, gas stove, stainless steel appliances, and provides direct access to the backyard. The home is freshly painted and move-in ready.Upstairs, hardwood flooring continues throughout all bedrooms. The spacious primary suite features vaulted ceiling, walk-in closet, and a luxurious 5-piece ensuite. Three additional well-sized bedrooms, a full bath, and convenient upper-level laundry complete this level.The fully finished lower level offers a large recreation room with a fireplace, providing excellent additional living space.Ideally located close to parks, schools, hospitals, shopping, groceries, transit, bike paths, and major employers including Montfort Hospital, CSIS, CMHC, GAC, NRC, and NCC. Access to public, Catholic, and French schools makes this an exceptional opportunity for families. (id:60083)
RE/MAX Hallmark Realty Group
611 Gabriola Way
Ottawa, Ontario
Discover this stunning Kanata Lakes home offering over 3,600 SQFT of luxurious living space on a premium corner lot along a quiet, family-friendly street. Perfectly situated in one of Ottawa's most prestigious communities, this modern detached home features 4 spacious bedrooms, 4 bathrooms, and a main-floor den, ideal for a home office. Sun-filled large windows brighten every room, while the open-concept main floor boasts a cozy natural gas fireplace and a chef-inspired kitchen with an oversized granite island, high-end stainless steel appliances, the built-in wall oven and microwave, and a walk-in pantry. Upstairs offers a stunning primary suite with southeast-facing windows, his & hers closets, and a luxurious 5-piece ensuite, plus a convenient second-floor laundry. The professionally finished basement expands your living space with a large recreation room and home theatre, perfect for family gatherings. Ideally located close to Kanata Centrum, top schools, parks, shopping, the High Tech Campus, and HWY 417, this home combines modern comfort, elegance, and an unbeatable Kanata Lakes lifestyle. Basement 2020 , interlock 2020&2021, deck 2020, lighting 2018, 2024. (id:60083)
Keller Williams Icon Realty
578 Devonwood Circle
Ottawa, Ontario
Welcome to 578 Devonwood Circle, a stunning Tamarack-built "Gainsborough" model offering nearly 3,000sqft of well-designed living space on a premium 60 x 100 ft lot, plus a finished basement adding approximately 980sqft. This 4 plus 1 bed, 4 bath home blends elegance, modern upgrades, & family-friendly design for truly comfortable living. The main floor features gleaming hardwood, pot lights, crown moulding in the living, dining, & family rooms, a gas fireplace, & a versatile den or office. Hardwood flooring was added to the second level & staircase in 2012. The chef-inspired kitchen, renovated in 2021 w/about $80,000 in upgrades, offers quartz counters, a large island, stainless steel appliances, & a walk-in pantry perfect for cooking & entertaining. Upstairs, four spacious bedrooms & a loft provide room for the whole family. The primary suite includes a sitting area, two walk-in closets, & a spa-like ensuite w/double sinks. The finished basement adds a fifth bedroom, family room, bar area with high top counter, & a half bath, ideal for guests, a home gym, or teen retreat. Additional conveniences include custom retractable window coverings, UV & heat-reducing window film, a new air conditioner installed in 2020, & a 15,000-watt Firman generator with Generlink connection added in 2023. Step outside to a private backyard oasis with a 21 x 36 in-ground pool with liner replaced in 2021, interlock patio, shed, & Gemstone LED lighting on the front & back of the home. Major updates include a roof with 50-year shingles installed in 2015, a new furnace in 2023, & an owned hot water tank installed in 2024. An assumable alarm system, indoor pool timer, & upgraded exterior brickwork add further value. Located in a highly sought-after, family-friendly neighbourhood close to parks, schools, shopping, &recreation, this move-in-ready home combines space, style, & exceptional upgrades, making it a truly special place to call home. 24hrs irrev. Some photos are digitally enhanced. (id:60083)
Bennett Property Shop Realty
1545 Sherruby Way
Ottawa, Ontario
Welcome to 1545 Sherruby Way! Tucked away at the end of a quiet cul-de-sac and backing directly onto the South March Highlands Conservation Forest, this stunning 2-acre estate offers the ultimate blend of rural tranquility and urban convenience. Inside, the home feels massive and airy, prioritizing long sight lines from front to rear and distinct separation of space. High, vaulted ceilings and tall windows bathe the living and dining rooms in natural light, connected elegantly by a 3-sided gas fireplace. The kitchen serves as the central gathering point of the home, offering abundant counter and storage space. It flows seamlessly into the impressive family room, which features vaulted ceilings and windows on three sides, connecting you instantly to beautiful backyard views. The primary bedroom suite is located on the Main Floor, which is a rare and highly desirable feature.The second level is anchored around an open loft area with three additional rear-facing bedrooms and a laundry room. The finished basement offers extensive bonus living space, including a recreation area with a home theatre system and an oversized fifth bedroom.This property is equipped with a Geo-thermal heating system, a new septic tank (2024), and New generator 14kw (September 2025). The oversized 2-car garage offers extra storage for toys and tools. The sprawling 2-acre lot is a blank canvas for your hobbies-whether you envision a swimming pool, workshop, tennis court, or grand gardens. An unbeatable premium location, just 10 minutes from the Kanata High Tech Park and Kanata Centrum. (id:60083)
Home Run Realty Inc.
0 Wolford Centre Road
Merrickville-Wolford, Ontario
Fantastic, affordable, recreational property for the nature and hunting enthusiasts. Great place to escape to for peace and quiet, to be one with nature and plenty of room to explore with crown land nearby and two ways to enter the property. Call today for more info on this well-located 52+ acre property. (id:60083)
Royal LePage Advantage Real Estate Ltd
73 Alice Street
Smiths Falls, Ontario
Set on a corner lot in a quiet neighborhood and directly across from Hershey/Tweed, this 3 bedroom, 2 full bathroom home is waiting for your personal touches. Large, detached, log garage has many possibilities and the children and pets can play safely in the fenced rear yard. Two minute drive or short walk to amenities and close to the snowmobile trail. Huge and private primary bedroom with jacuzzi tub and walk-out balcony provides the ideal retreat. Easy commute. Call today! (id:60083)
Royal LePage Advantage Real Estate Ltd
1370 Hwy 511 Road
Drummond/north Elmsley, Ontario
Welcome to Historic Balderson and its beautiful, well-maintained St. John's the Evangelist Anglican Church. St. John's Balderson, Place of Worship hosted its last service on June 22nd of this year and is ready for its new congregation, group or individual, many possibilities and such a great location. The lot it sits on is a challenging dimension and there is heat but no septic or water and , minimal parking. Call today. (id:60083)
Royal LePage Advantage Real Estate Ltd
14311 County 15 Road
Merrickville-Wolford, Ontario
Ideal building lots, situated just 3 minutes south of popular Merrickville. Each lot is well over two acres with a shared access already installed at the road. Bring your builder and your dream-home plans and enjoy country living by late spring. Survey available, call today! (id:60083)
Royal LePage Advantage Real Estate Ltd
6 - 1210 St Felix Road
Clarence-Rockland, Ontario
Welcome to this RENOVATED 3 bedroom MOBILE HOME in the tranquil setting of Larose Forest Mobile Home Park! Experience low maintenance country living at its best with this property, located on leased land, close to ATV trails, hiking/biking trails, snowmobiling/skiing trails and so much more. Head in to discover a bright open concept kitchen/living/dining area finished in neutral tones. Head onwards to find a generous sized primary bedroom and two further bedrooms - all served by a main bath. Convenient mud room. LOW Monthly fee of $266 includes land, water and sewer. Annual Taxes of $585 includes garbage pickup. Buyers must be approved by the park. A great down sizer option! Easy to view! Quick closing possible! (id:60083)
Exp Realty
95 - 1474 Heatherington Road
Ottawa, Ontario
Centrally located Condominium end unit 2 storey townhouse at an affordable price with numerous upgrades, ready to move-in condition, just bring in your furniture, no carpet, no rear neighbour and fully fenced side and rear yard with shed and patio for you to relax after work. Functional layout on main floor with spacious living room, patio door to rear yard, 2nd floor with 3 bedrooms and updated full bathroom, finished basement with an extra bathroom with shower stall. Convenient parking space (parking #95 ) almost in front of the house. Upgrades:Main floor - flooring in living room, kitchen and corridor redone with prefinished hardwood flooring (2025), Kitchen with new cupboards and countertops, new large modern stainless steel sink, faucet, brand new dishwasher (2025). 2nd floor - upgraded laminate flooring - 12mm plus built in padding in all bedrooms (2023), Bathroom - new waterproof vinyl flooring, toilet, vanity, medicine cabinet and bathroom tiles (2025), Basement - Recreation room and corridor new laminate flooring - 11mm plus built in padding (2025), Walls and ceiling in recreation room been totally redone (2025), whole house has been repainted over the last three years; Furnace (2021), Dryer - brand new (2025), All blinds are new (2025);(2023) all new electrical receptacles and switches updated with copper pig tailing with ESA certificate, wood staircase from main floor to 2nd floor re-stained (2023), hand railing from MF to basement and updated stairsteps (2025). Close to all amenities: OC Transpo, O-train, Supermarkets, banks, community swimming pool, arena, schools, shopping centres, close to Bank Street, variety of restaurants and café, easy access to highway. Call today for a private viewing, don't miss the opportunity to own this lovely unit for your future home. Parking space # 95. Room measurements are approximate, some room measurements include jogs. (id:60083)
Right At Home Realty
968 Walkley Road
Ottawa, Ontario
This beautifully updated 3 bedroom, 3-bathroom bungalow has everything you've been looking for: space to grow, style to impress, and endless fun right in your backyard. Set on a large, landscaped lot just steps to top-rated schools, rec centres, parks, shops, and the beach, this home blends urban convenience with a relaxed, family-friendly lifestyle. Inside, you'll find a bright, open-concept layout with hardwood floors that flow through the living and dining areas - perfect for movie nights or lazy Sunday mornings by the stone-surround gas fireplace. The spacious eat-in kitchen makes weeknight dinners and weekend baking with the kids a breeze, with easy access to the backyard for summer BBQs and poolside entertaining. All three bedrooms are generously sized, including a refreshed main bath and a primary suite that offers a private 2-piece en-suite and direct walk-out access to the backyard - ideal for post-swim towel runs or quiet morning coffee by the pool. Downstairs, the finished lower level adds even more versatility: a massive rec room for games, movies, or a home gym, plus laundry, a second full bath, and plenty of storage for life's extras. Outside is where the magic happens - a private, fully fenced yard with a sparkling inground pool, deck, and tons of room to relax, play, and make memories. Recent updates mean you can move in worry-free: new flooring (2025), fresh paint (2025), pool liner & sand filter (2025) furnace (2024), fence (2022), roof (2013), and more. Whether it's backyard BBQs, beach days at Mooney's Bay, or quick downtown commutes, this home delivers it all - comfort, connection, and endless family fun. (id:60083)
Royal LePage Team Realty
3 Domus Crescent
Ottawa, Ontario
Welcome to this timeless family home tucked away on a quiet crescent! Lovingly maintained by the same owner for decades, every corner of this property speaks to care, warmth, and pride of ownership. Perfectly located close to shopping, Bell High School, parks, and with easy highway access, its the kind of home that makes both daily living and weekend adventures a breeze. Step inside and feel the charm of a home that's been cherished for years. Upstairs, you'll find hardwood flooring in all 3 bedrooms, and a beautifully updated full bathroom with double sinks; designed to make busy mornings effortless. A handy laundry chute leads directly to the lower level, adding a touch of old-school convenience. The living room invites you to settle in with its big picture window, cozy carpeting, and gas fireplace that creates the perfect backdrop for family gatherings or quiet evenings. The bright kitchen is a cooks delight with modern appliances, a gas range, and generous cupboard space. From here, step out to the covered back patio, a true extension of your living space and perfect for year-round BBQs complete with gas hook up (yes, even in the winter!). The lower level offers wonderful versatility with an option of a fourth bedroom featuring original built-in shelves and a desk, 3 pc bath, a spacious family room complete with a bar for entertaining, and cedar closets to keep everything fresh and organized. Outdoors, the lifestyle continues. A large driveway with carport provides ample parking, while the generous storage shed keeps your snow blower, mower, and seasonal gear neatly tucked away. The private backyard is ideal for summer fun, and the extra-large side yard with lush green space and gardens makes the property feel like your own personal retreat. This is more than just another house, its a home that has been filled with love for decades, ready to welcome its next family. (id:60083)
Royal LePage Team Realty
87 Richmond Road
Ottawa, Ontario
LAND DEVELOPMENT opportunity. Currently tenanted month to month. Property being sold "as is where is". (id:60083)
Fidacity Realty
26 - 837 Eastvale Drive
Ottawa, Ontario
837 EASTVALE DRIVE - UNIT 26 sits this 3 bedroom 2 full bathroom townhouse with plenty of space .The complex is designed with no adjoining walls ( like a detached dwelling ) and this unit has an unobstructed view west ,a very bright and sunny unit and yard , a few steps away from open green fields , toboggan hills , close to visitors parking ,choice parking spot at your unit ,fully fenced in (and private) patio'd yard c/w a garden shed , unit has many updates such as fully renovated kitchen, cabinetry, flooring ,stainless steel appliances , pot lighting & task lighting , backsplash , formal dining room which opens to a spacious living room , both living room and kitchen have double glass sliding patio doors which lead out to the west facing yard . Upstairs are 3 generous sized bedrooms , all with large operational windows, plenty of closet space ,very bright . As well a recently reno'd 5 piece bathroom ( 2 sinks ),newer vanity and tiled flooring , new(er) flooring on both main and most of second floor . Down to the lower level is the second full bathroom which houses the laundry facilities (new washer/dryer) plus a stand up shower, again plenty of room/very spacious . A smaller room which would make for great computer nook also gives access to the furnace and hot water tank , add to that a rec room ,great for a ping pong table , or flat screen ..... many possibilities -new drywall ceiling in rec room . Good strong condo corp , close to all amenities ,rec facilities (Sens Plex) ,Ottawa River pathway system, the new LRT is a very short walk away ,Costco, quality schools including the re-known Colonel By ( the IB program ) plus ,plus plus . (id:60083)
RE/MAX Hallmark Realty Group
1022 Showman Street
Ottawa, Ontario
Welcome to 1022 Showman St, The Hickory by Mattamy. Beautifully designed 4-bedroom home offering 2,634 sq. Ft. of above-grade living space on a premium lot backing onto protected green space. Built in 2022, this home blends thoughtful upgrades with timeless design, delivering both style and functionality for modern family living. Stunning hardwood throughout the main and second levels. The main floor layout includes an enclosed front office and a separate formal dining room. At the heart of the home, the spacious great room features a vaulted ceiling and a gas fireplace, seamlessly connecting to a chef's kitchen with dining table, an enclosed pantry and a convenient mudroom entry from the garage. Upstairs, the primary suite offers a serene retreat with a luxurious 5-piece ensuite featuring a soaker tub and walk-in closet. Three additional bedrooms, two with walk-ins, along with an upper-level laundry room, complete this thoughtfully designed floor plan. Enjoy outdoor living at its best with an oversized custom deck, a heated saltwater above-ground pool, a fully fenced (PVC) yard, and a natural gas BBQ line. The large driveway provides parking for four vehicles, plus an additional two in the garage. The unfinished basement presents endless possibilities for future expansion. Central Vac rough-in and additional washer/dryer hookup in basement. (id:60083)
Revel Realty Inc.
31 Thomas Street
Smiths Falls, Ontario
Discover this exceptional 2 storey home in Smiths Falls, meticulously completely rebuilt in 2023 with modern efficiency while retaining the beloved character of the original design. Situated on a quiet street, this 2-bedroom home now boasts a stunning open-concept layout on the main floor, featuring a gourmet-friendly kitchen with a large island with seating and brand-new stainless steel appliances, plus the essential convenience of a 2-piece powder room. The home offers fantastic year-round appeal with an enclosed 3-season front porch and a relaxing covered back veranda. The second level houses large, private bedrooms, including a primary with a wall-to-wall closet. This impressive upper-level bath features a large soaker tub, a separate full-size shower, and includes the convenience of second-floor laundry. Designed for ultimate comfort, the home includes central air conditioning, a highly efficient hot water on demand system, an air exchanger (HRV), and the basement area (4.5-foot crawl space) is great for storage. An incredible bonus is the large storage shed/garage located at the back of the property. This is a rare opportunity to own a virtually brand-new, highly efficient home that beautifully blends classic aesthetics with contemporary living standards. (id:60083)
Royal LePage Advantage Real Estate Ltd
642 Borthwick Avenue
Ottawa, Ontario
Great location, close to all amenities possible! Spacious living room, separate dining room. Kitchen with ample cupboards and counter space. 2+1 bedrooms (converted from a 3 bed) Extended custom bathroom & master bedroom with a large walk-in closet. Good sized 2nd bedroom. The lower-level 3rd bedroom has its own 3-piece bathroom. The home is carpet free. Backyard is fully fenced, a huge deck, handy storage shed and nicely landscaped. (id:60083)
Century 21 Action Power Team Ltd.
4 - 577 Reardon Private
Ottawa, Ontario
A SHOWCASE ! Original owner has meticulously maintained and updated this home. END UNIT, one of the largest model with 2 bedrooms, 2 bathrooms plus a spacious 2 level den/ family room flooded with sunlight. Bright and airy two-storey terrace townhouse featuring a spacious kitchen with an eat-in area and a convenient laundry room. Off the breakfast nook, step out onto a private balcony. No rear neighbours for added privacy. The main level features large windows that fill the open-concept living areas with natural light, along with red oak hardwood flooring and ceramic tiles in the bathrooms. The lower level includes the primary bedroom with a walk-in closet and 4-piece cheater bathroom and a second bedroom. Hardwood floors on this level as well. Recent updates include a new furnace (2024), A/C (2025), expensive HUNTER DOUGLAS window coverings, etc. Includes one surface parking space located directly in front of the condo. Owned hot water tank. Ideal for first-time home buyers, downsizers, or investors. This home was prepared and staged to please the most demanding buyers: truly a beautiful home. Conveniently located minutes from shopping, community centre, the Ottawa Hospital, public transit hub, schools, and parks. Parking space # 4A. (id:60083)
RE/MAX Hallmark Realty Group
1189 Willis Armstrong Road
Frontenac, Ontario
Client RemarksLooking to embrace a self-sufficient lifestyle with room to roam and grow? This one-of-a-kind 36-acre hobby farm offers the perfect blend of rustic charm, modern comfort, and natural beauty all just waiting for you to make it your own. At the heart of the property sits a spacious 4-bedroom, 2-bath custom-built home, thoughtfully tucked back from the road and nestled along a tree-lined laneway bordered by classic cedar rail fencing. Sip your morning coffee on the charming front verandah complete with a sunny, windowed section ideal for starting your spring seedlings or unwind on the full-length balcony stretching along the second floor with views of the rolling fields. Inside, enjoy the warmth of a generous country kitchen, perfect for gathering with family and friends. The main floor laundry adds everyday convenience, while hardwood finishes and airy living spaces make this home as functional as it is inviting. Step outside and discover a true rural haven. The property features a traditional log barn, a smokehouse, pig pen, and two poultry buildings with secure fenced runs all set up for your homesteading dreams. Grow your own food in the expansive 30x70 vegetable garden, complete with a 10x30 raised bed section ready for your green thumb. Wander through rolling pastures, hay fields, and a hardwood bush that provides both firewood and tranquility, thanks to a picturesque three-season brook meandering through. Whether you're seeking a peaceful retreat, a working farm, or a place to nurture a sustainable lifestyle, this rare gem offers everything you need and more. (id:60083)
Century 21 Synergy Realty Inc.
403 - 800 Mckellar Avenue
Ottawa, Ontario
Bright, comfortable, and thoughtfully designed, this 2-bedroom, 1-bathroom condo offers nearly 1,000 sq. ft. of easy living in a prime west-end location. Positioned on the fourth floor, it enjoys abundant natural light and a private, south-facing balcony, the perfect spot to unwind with a morning coffee or a quiet outdoor evening. The open-concept layout with hardwood flooring throughout creates a natural flow between the living, dining, and kitchen areas, ideal for both everyday living and relaxed entertaining. A wood burning fireplace adds to that feeling of being home for the night. The kitchen with its stainless steel appliances provides generous cabinet space and room for a small breakfast nook or sideboard. The spacious primary bedroom includes an ample walk-in closet, while the second bedroom offers flexibility as a guest room, office, or hobby space. The large renovated bathroom features double sinks, walk in shower and additional linen storage. You'll appreciate the in-suite laundry, exclusive underground parking space and storage locker. This quiet condo is situated within walking distance of Carlingwood Mall, Fairlawn Plaza, gyms, parks, and schools and just minutes from everything Westboro has to offer. Easy access to the Queensway and the future Sherbourne LRT should get you downtown or out to the country when you want to go. This condo combines location and comfort in one inviting package and this is your opportunity to make it your new home! (id:60083)
Royal LePage Team Realty
108 - 345 Centrum Boulevard
Ottawa, Ontario
Welcome to this first floor two bedroom Condominium in 345 Centrum Blvd. This is a bright, clean unit. The Living/Dining area and both bedrooms have carpet floors. The Kitchen with vinyl flooring has a fridge, stove and dishwasher. The primary bedroom features a walk-in closet. The bathroom has a tub insert. BBQ on the patio right outside your door. Close to shopping, restaurants, Highway and transit. (id:60083)
RE/MAX Hallmark Realty Group
779 Fiddlehead Street
Ottawa, Ontario
Originally built as a showcase residence and first occupied in 2021, this stunning home offers the perfect blend of modern design, comfort, and elevated finishes. Impeccably cared for and thoughtfully upgraded, the property delivers a refined living experience ideal for today's lifestyle. An inviting, open-concept layout welcomes you with generous living spaces and a contemporary kitchen highlighted by premium finishes, stylish cabinetry, and sleek countertops. Custom California shutters throughout the home add a sophisticated touch while providing both privacy and light control. High-quality materials are used throughout the home, from the elegant flooring to the refined countertops, creating a cohesive and upscale feel. The upper level offers four generously sized bedrooms, including a luxurious primary suite complete with a spa-like five-piece ensuite, designed for comfort and relaxation. With a total of 3.5 bathrooms, this home easily accommodates families and guests alike without ever sacrificing convenience. Adding to the home's versatility are cozy dens on both the first and second floors, ideal for home offices, reading areas, or quiet retreats. The fully finished basement provides additional living space and includes a full bathroom, making it perfect for entertaining, extended family, or recreation. The finished garage is enhanced with extra pot lights, ensuring both functionality and a polished appearance. Situated in the highly desirable community of Findlay Creek, this home enjoys a prime location close to restaurants, shopping, schools, parks, and all essential amenities. This is a rare opportunity to own a like-new, move-in-ready home with exceptional upgrades in one of Ottawa's most sought-after neighbourhoods.OPEN HOUSE SUNDAY DECEMBER 21st 2-4PM. (id:60083)
Century 21 Synergy Realty Inc
142 Broadway Avenue
Ottawa, Ontario
Welcome to 142 Broadway. This bright and airy lovely family home is located in the highly desired "GLEBE: neighbourhood. Featuring 3 bedrooms, main floor family room, a large second floor den, and a south facing insulated sunroom with tiled heated flooring and three sides of windows. Fresh paint. Updated kitchen with granite counters, tiled backsplash, under cabinet lighting, and 4 s/s appliances. Updated full bathroom on 2nd floor. Wood burning brick fireplace in living room. Hardwood floors. Door from sunroom leads to the backyard and decks. City rear laneway leads to 2 with possibility of 3 cars of parallel parking plus a single detached garage. Steps to the Rideau Canal and a short walk to Dows Lake or over to all of Glebe's shops and restaurants including the lively Lansdowne development. You won't want to miss seeing this affordable Glebe home. (id:60083)
First Choice Realty Ontario Ltd.
1076 Curraglass Walk
Ottawa, Ontario
OPEN HOUSE: Sunday, Aug 21 from 2-4 pm. Welcome to this beautiful 3-bed, 4-bath townhouse, ideally situated just minutes from Kanata's tech hub, central Stittsville, and the Trans-Canada Highway/Queensway. The open-concept main floor features 9 ft ceilings, abundant natural light, and a smart layout with a foyer closet and conveniently located powder room near the inside entry. The kitchen is thoughtfully upgraded with quartz countertops, stainless steel appliances, a stainless steel undermount hood fan, tall upper cabinets, and an upgraded faucet. The living and dining area offers hardwood flooring, pot lights throughout, a beautiful fireplace, and direct access to the backyard. Upstairs, you'll find a spacious primary bedroom with a walk-in closet and a spa-inspired ensuite featuring a walk-in shower. Two additional bedrooms and a full bathroom complete the second level. The fully finished lower level adds even more living space, including a full bathroom, large windows, and ample storage. The neighbourhood surrounding 1076 Curraglass Walk offers a wide selection of schools, parks, and restaurants. The Canadian Tire Centre and Tanger Outlets Ottawa are just minutes away-and even within walking distance. This home is a fantastic choice for outdoor enthusiasts, shoppers, professionals, and pet lovers alike. (id:60083)
RE/MAX Hallmark Realty Group
106 - 390 Booth Street
Ottawa, Ontario
AMAZING; BRAND NEW FURNITURE, ALL INCLUDED: TURN KEY. A model suite! Built in 2011, this building is ideally situated between Little Italy and Chinatown - ACROSS FROM ST-ANTHONY ELEMENTARY school, shops, great restaurants, pizzerias, pubs, and cozy local coffee shops. You're also just minutes from Dow's Lake, Lebreton Flats, the 417, the soon-to-open new Public Library, and the O-Train and public transit (Pimisi Station).This WONDERFUL one-bedroom, one-bathroom modern condo with in-unit laundry AND 2 LOCKERS offers an excellent opportunity to live in a vibrant neighbourhood and a welcoming community. The well-designed interior features nine-foot ceilings, open concept living area, a kitchen island, large updated bathroom, beautiful hardwood floors, and large storage locker conveniently located on the same floor as the unit WITH ANOTHER LOCKER AT THE GARAGE LEVEL. The condo comes fully furnished, with approximately $5,000 invested in furniture, plus an additional $9,000 in upgrades-including a new A/C unit ($7,000), a new washing machine ($800), and fresh paint ($1,200). 7 APPLIANCES INCLUDED. Ideal for first-time home buyers, downsizers, or investors. VERY FLEXIBLE POSSESSION. (id:60083)
RE/MAX Hallmark Realty Group
27 Macdonald Street S
Arnprior, Ontario
Neat and Tidy Duplex in Sought-After Arnprior ! Investors and home owners alike will appreciate this well maintained upper and lower duplex, ideally located in the desirable Town of Arnprior. The property is fully rented with great tenants already in place. The upper unit is bright and spacious, featuring 2 bedrooms, a good sized living room, kitchen and a 4 piece bath. The main floor unit also offers 2 bedrooms, a generous living room, kitchen and 4 piece bath. Both units are comfortable and in great condition. A shared coin operated laundry is available for the tenants use. The main level boasts a covered verandah to while away the afternoon. An oversized barn-style garage is currently being used by one of the tenants and there is ample parking available with 2 spaces for one tenant and 3 for the other. The tenants enjoy shared use of a lovely big lot. Upgrades include: roof 2015, furnace 2012, rental hot water tank 2015. Arnprior is a fast growing town and a great place to invest. This duplex is within walking distance of downtown Arnprior with shops, restaurants, banks, museum, library and much more. Arnprior offers a highly accredited hospital with many services available. An easy 30 minute commute to Kanata or 45 minutes to downtown Ottawa! Live in one unit and rent the other for extra income....or buy as an investment. Come and see ! (id:60083)
RE/MAX Absolute Realty Inc.
192 Felicity Crescent
Ottawa, Ontario
IN-LAWS WELCOME! Spacious and upgraded bungalow on quiet street in one of the most south-after neighborhoods of Ottawa. This great property offers you great living room and dining room with gas fireplace, open concept granite kitchen with loads of solid wood cupboards , also has extra pantry for your conveniency, Large main bedroom with 5 piece En-suite bathroom and grand walk-in closet, high cathedral ceilings, finished lower level with large family room, 3rd and 4th bedroom (one needs door and one wall), lots of storage area (can create a big den or extra bedroom), full Turkish bathroom with steam room and "Hammam" and much more! Close to schools, parks and shopping centers. Only 15km to Parliament Hills! Quick possession possible! See it today! (id:60083)
Power Marketing Real Estate Inc.
26 Aylmer Avenue
Ottawa, Ontario
Incredible investment opportunity in Old Ottawa South! Large multi-unit on expansive 30' x 161' lot newer 3,000 sqft addition containing 3 additional apartments plus main front house. All 4 apartments tenanted. One 3-Bedroom unit, two 2-Bedroom units and one 1 Bedroom unit. The older front of home unit has been updated with hardwood floors, granite countertops and newer cabinetry and updated bathroom - it has it's own Furnace (2020), A/C (2017) and Hot Water Tank (Rental). New addition completed in 2017 with 2 Furnaces and 2 Central Air units. 3 Hydro meters, 3 gas meters and 1 water meter. All units have in-unit laundry. Sump pump 2017, Roof 2017. City of Ottawa has suggested plan of a 5-plex for potential income increase. Building is legal as it stands. Current total gross monthly rental income is $11,349.31. Motivated vendor (id:60083)
Royal LePage Performance Realty
37 Raglan St Street N
Renfrew, Ontario
Super DUPLEX in a great location within walking distance of downtown Renfrew. This neat and tidy duplex is fully tenanted. Each tenant pays their own utilities. Apartment A rent = $ 1,100 Apartment B rent = $ 965. Each apartment is 2 bedrooms + a den with a small balcony. Tenants enjoy a back deck on each side and a good sized yard to enjoy. Full break down of income and expenses is available. Great investment opportunity or live on one side and rent the other! (id:60083)
RE/MAX Absolute Realty Inc.
705 - 203 Catherine Street
Ottawa, Ontario
Great Studio in sought after SoBa condominium. This is a great investment opportunity or a great way to get into the Real Estate Market. Enjoy the the shops and restaurants in Centretown and the Glebe. Enjoy walks to Lansdown, Elgin St. and the the Canal. This south facing studio is located on the 7th. floor with a view into the Glebe and has pre-engineered hardwood floors, European style kitchen with stainless steel appliances including a gas range and built-in oven. Open concept kitchen living/dining room and Combination room/Bedroom. Unit comes with window blinds and storage locker. Don't miss out on this opportunity. (id:60083)
Right At Home Realty


