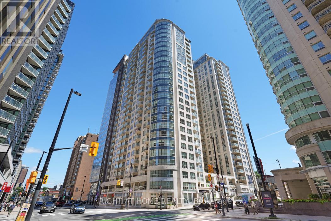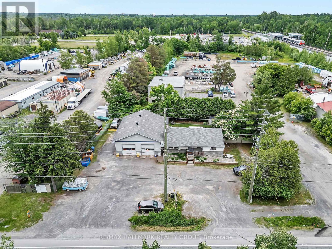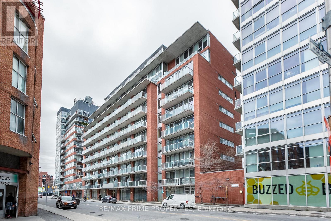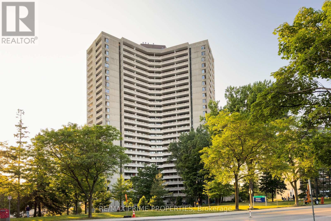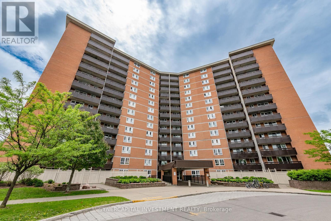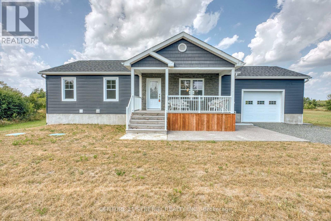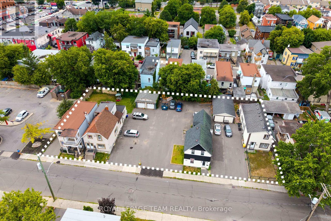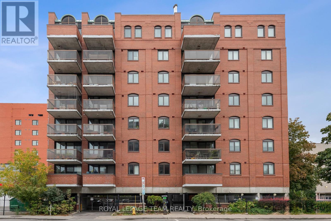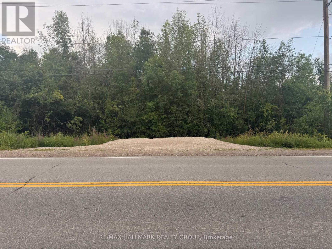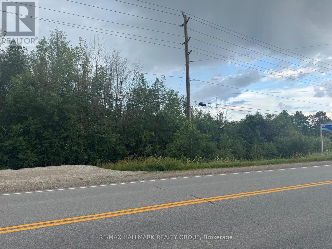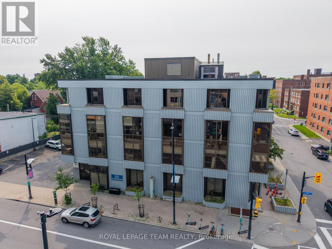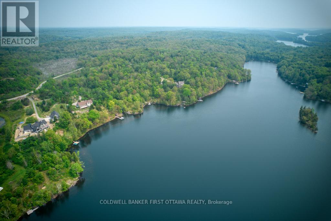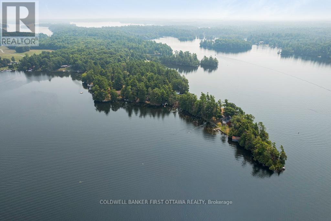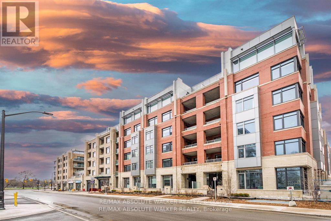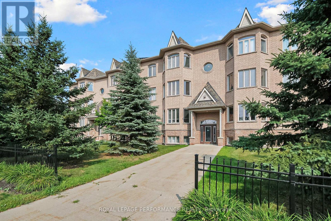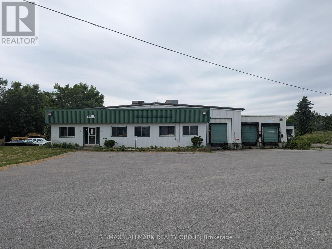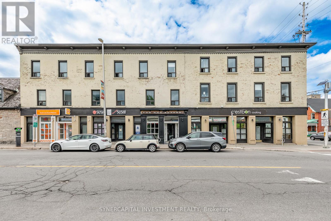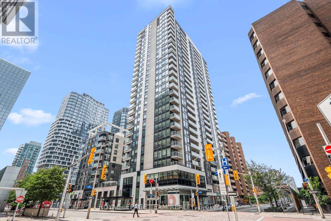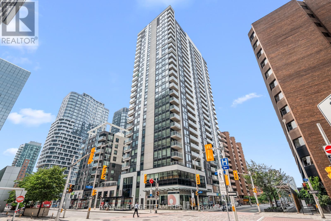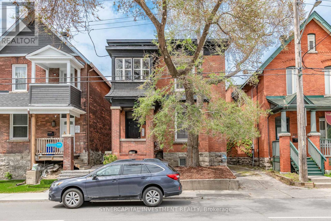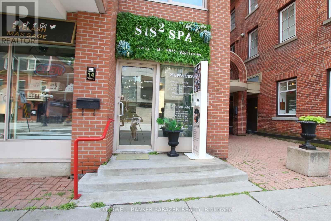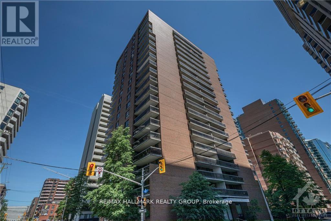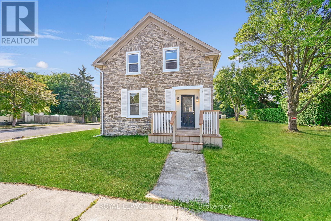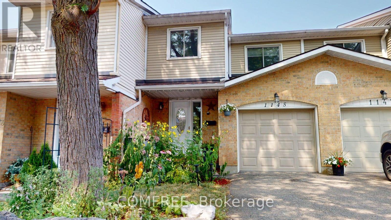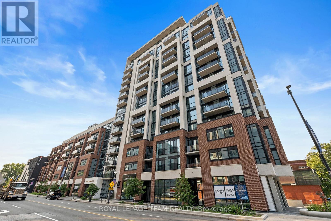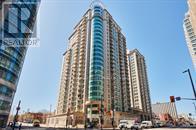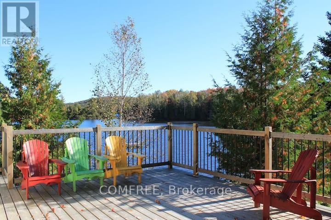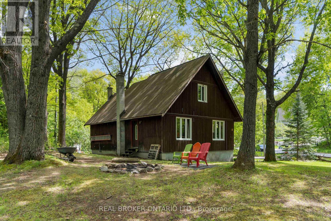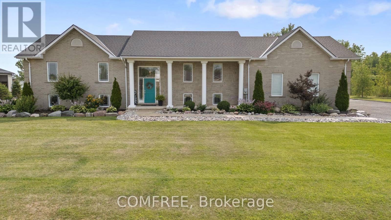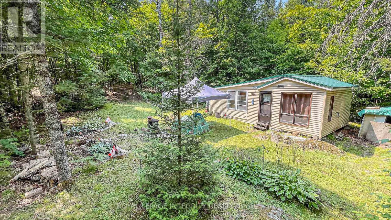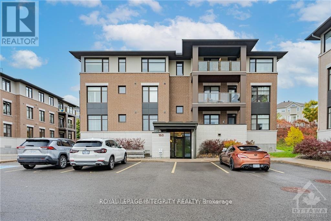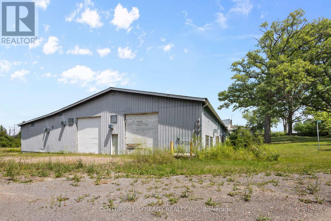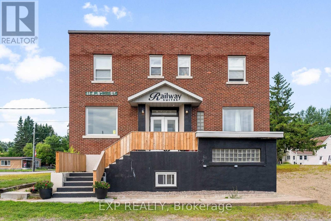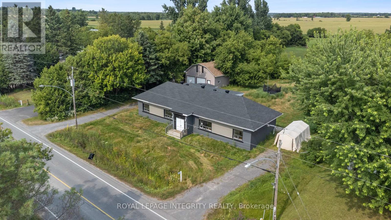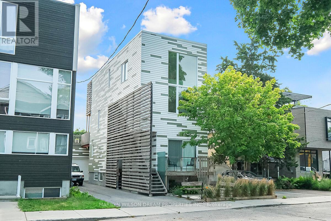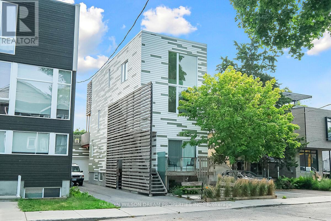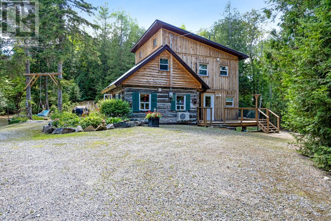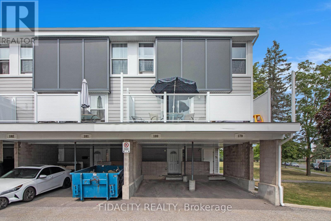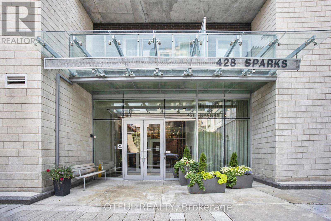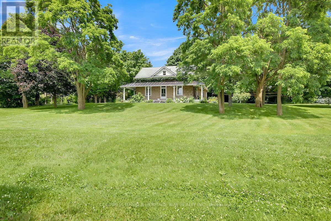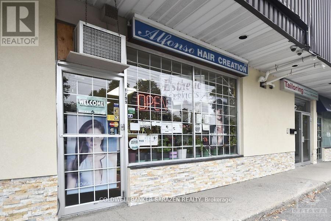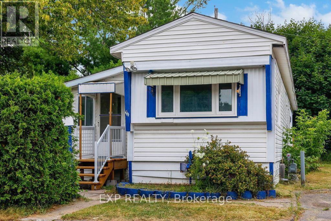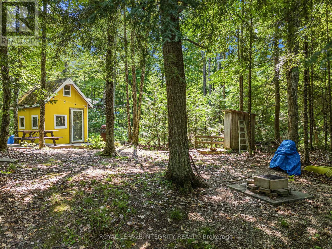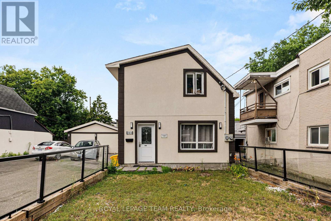2802 - 242 Rideau Street
Ottawa, Ontario
Penthouse with a view! 1000 sqft beauty with 2 Bedrooms, 2 Bathrooms + Den. Premium P2#9 Parking space by elevators with a large Storage Room included. Beautiful views of the Gatineau Hills, Ottawa River, Parliament Hill, and the Market from the unique Double Wide Balcony! Stunning Sunsets and Fireworks! Upgraded throughout including Granite counters, Hardwood & Italian Marble Floors in Entry, Kitchen, and Bathrooms! Spacious Primary Bedroom with 2 Closets, Patio Door to balcony, and Luxury Ensuite with upgraded Glass Walk-in Shower. The 2nd Bedroom includes Additional storage/linen cupboard, Large Closet, Beautiful views with floor to ceiling windows, and easy access to large Bathroom! The cozy Den area is perfect for your Home Office or a Reading Nook. The upgraded kitchen includes Granite breakfast Bar, Lots of Cupboard space with Full-Height maple Cabinets and brand new S/S Appliances. New LG Wash tower in Laundry room! 24/7 Fully-Secure Building is steps from Transit, Groceries, Shops, Restaurants, Rideau Centre, University, NAC, Byward Market & Parliament Hill. Amenities include Security Concierge, Full Gym, Indoor Pool, Sauna, Lounge, Party room, Theatre, Meeting room, and beautiful Terrace with BBQs! (id:60083)
Right At Home Realty
2460 Leitrim Road
Ottawa, Ontario
Versatile Investment Opportunity on Leitrim Road! Set on a 0.38-acre lot, this unique property offers both residential comfort and commercial functionality. The modern commercial garage (2012) spans 1,584 sq. ft. and includes three bays, an office, storage room, bathroom, dual furnaces, and 220amp electrical service ideal for trades, contractors, or investors. The detached bungalow has seen recent updates, including a new roof and windows, and features two bathrooms. Each building is separately metered and taxed, offering flexibility for owner-occupiers or rental potential. Garage is owner-run but willing to sell the business/equipment separately (not included with the property) (id:60083)
RE/MAX Hallmark Realty Group
311 - 383 Cumberland Street
Ottawa, Ontario
Welcome to this stylish 1 bed, 1 bath, 600 sq ft condo in East Market Towers by Urban Capital. Features an open-concept layout with industrial touches, full kitchen with island, Jack & Jill bathroom access, in-unit laundry. Building offers secure fob access, gym, party room, and storage locker. Underground visitor parking available with advance app reservation. Bike/scooter rack also available in underground parking, free of charge. Prime ByWard Market location, steps to restaurants, shops, and more. (id:60083)
RE/MAX Prime Properties
1603 - 1081 Ambleside Drive
Ottawa, Ontario
Welcome to 1603-1081 Ambleside Dr a beautiful corner unit offering extra windows and two balconies for abundant natural light. This spacious, open-concept home features a kitchen with granite countertops, a breakfast bar, and sleek laminate flooring throughout. Freshly painted walls and a newly installed standing shower & sink top enhance the modern vibe. Enjoy fantastic amenities including an indoor pool, sauna, gym, party room, and tuck shop. Your new home awaits! (id:60083)
RE/MAX Prime Properties
1202 - 2000 Jasmine Crescent
Ottawa, Ontario
Spacious 2 bedroom unit offering a bright living and dining room, updated kitchen, great size bedrooms, large south facing balcony, and underground parking. The building offers and indoor saltwater pool, sauna, gym, party room, and laundry facilities. Walk to shopping centers, schools, recreational activities, and close proximity to the 417. Condo fees include heat, electricity, water, building insurance, caretaking, management, and recreational facilities. (id:60083)
Synercapital Investment Realty
938 Drummond Concession 1 Concession
Drummond/north Elmsley, Ontario
Welcome to your brand new country retreat just 5 minutes from historic Perth! This stunning 3-bedroom, 2-bath bungalow sits on 1.222 acres, offering the perfect blend of modern comfort and peaceful surroundings. Step inside to a bright, open-concept layout that seamlessly connects the kitchen, dining, and living areas ideal for family gatherings and entertaining. The kitchen is a chefs dream, featuring stainless steel appliances, a large island with bar seating, a spacious walk-in pantry, and soft-close cabinetry. Convenient main floor laundry adds to the homes practicality. The primary bedroom suite is complete with a private ensuite, while two additional bedrooms provide space for family, guests, or a home office. The full walkout basement opens up endless possibilities whether you envision a cozy rec room, home gym, or a fully separate in-law suite. Built with quality and peace of mind in mind, this home boasts an ICF foundation, new home warranties, and a thoughtfully designed floor plan. Outside, enjoy a stunning patio and deck, perfect for entertaining or soaking in the countryside views. The attached insulated and heated 1-car garage adds convenience, while the expansive lot gives you plenty of room to relax and enjoy the outdoors. (id:60083)
Century 21 Synergy Realty Inc.
244, 250, 256, 258 Hannah Street
Ottawa, Ontario
Own the Block!!! Prime Vanier-North Land Assembly with Exceptional Income & Redevelopment Potential. A rare and strategic opportunity to secure four side-by-side multi-family parcels at 244, 250, 256 & 258 Hannah Street in Ottawa's rapidly evolving Vanier-North. Together, they span approximately 18,100 sq. ft. with an impressive 181 feet of frontage just steps from the revitalized Montreal Road corridor. Currently improved with a legal duplex and three legal triplexes, the site delivers 11 fully tenanted units. Suites range from bachelors to spacious 4-bedroom layouts, providing strong, diversified rental appeal. The property features a large paved parking lot between 250 & 256 Hannah and over 24 on-site parking spaces, a rare commodity in the core. Two detached garages add valuable storage income potential and are currently owner-occupied. Zoned R4UA-c, the site is primed for higher-density redevelopment. For visionary investors, theres the potential to expand further by incorporating adjacent 242 Hannah (50-foot lot) and 232-234 Hannah (MLS# X12314321, 40-foot lot), creating a contiguous 270-foot frontage and approximately 27,100 sq. ft. redevelopment footprint. This is an unmatched opportunity to hold for income, improve for stronger returns, or redevelop at scale in Ottawa's urban core. Assemblies of this size, zoning, and location rarely come to market and when they do, they don't last long. The possibilities are endless, secure your stake in Vanier's transformation today. Full financials available upon request. Property is being sold "as-is, where is". No warranties or representations from the seller. (id:60083)
Royal LePage Team Realty
202 - 309 Cumberland Street
Ottawa, Ontario
Exceptional value is to be found in this well laid out 2 bedroom condo in the heart of the Byward Market. Huge primary bedroom with 3PC ensuite, secondary bedroom (or home office), 4PC main bath, and in-suite laundry make up one half of the unit. The main living area offers plenty of entertaining space with a stylish, updated kitchen (stainless steel appliances, granite countertops and under cabinet lighting), dining room and living room that opens onto a cozy balcony. The unit faces west, filling the condo with plenty of natural light. One parking space and a storage locker is included, making this a rare find at this price point. (id:60083)
Royal LePage Team Realty
Pt 1 Rp 27r-12458 Highway 511
Drummond/north Elmsley, Ontario
High & dry 4.15 acre building lot to be severed, 50 mins to downtown Ottawa, 25 mins to all the amenities like Home Depot, Walmart, Staples etc in Carleton Place, less than 1 min to historic Perth & all the yearly festivals, perfect for the city commuter working in Ottawa, mins to local rugby & soccer fields & golf course, drive 40 mins & see an NHL hockey game at the Senators rink, start building immediately, many Ottawa buyers are buying in the booming County of Lanark County & enjoy a rural natural setting with all the trees & hills amidst the rich farmland, build your dream home here & enjoy the privacy of this hidden away area, some other homes are nearby, get in on the ground floor before values skyrocket when Toronto buyers start to buy in Ottawa Valley at a high level (id:60083)
RE/MAX Hallmark Realty Group
Pt 2 Rp 27r-12458 Highway 511
Drummond/north Elmsley, Ontario
High & dry 1.826 acre building lot to be severed, 50 mins to downtown Ottawa, 25 mins to all the amenities like Home Depot, Walmart, Staples etc in Carleton Place, less than 1min to historic Perth & all the yearly festivals, perfect for the city commuter working in Ottawa, mins to local rugby & soccer fields & golf course, drive 40 mins & see an NHL hockey game at the Senators rink, start building immediately, many Ottawa buyers are buying in the booming County of Lanark County & enjoy a rural natural setting with all the trees & hills amidst the rich farmland, build your dream home here & enjoy the privacy of this hidden away area, some other homes are nearby, get in on the ground floor before values skyrocket when Toronto buyers start to buy in Ottawa Valley at a high level (id:60083)
RE/MAX Hallmark Realty Group
A01 - 450 Rideau Street
Ottawa, Ontario
Ask about $50,000 CONDO REBATE....Discover an exceptional opportunity in the heart of Sandy Hill! This expansive 5,390 sq. ft. lower-level commercial condo offers versatile space perfect for a variety of businesses. Featuring four fully built studios, male and female washrooms, ample storage, and private ground-level access with an elevator, this unit is designed for convenience and functionality. Zoned Traditional Mainstreet, the space is ideal for a church, yoga, dance studio, martial arts facility or other creative business ventures. Located within walking distance of the ByWard Market & Rideau Centre, this property benefits from high foot traffic, excellent visibility and easy access to public transit, with bus routes right on Rideau Street. Included with the unit are nine dedicated surface parking spaces, adding convenience for staff and visitors. Don't miss this rare chance to secure a prime commercial condo in one of downtown Ottawa's most vibrant neighborhoods! (id:60083)
Royal LePage Team Realty
16 Grey Owl Road
Frontenac, Ontario
Private picturesque 5.9 acres with deeded access to Bobs Lake that flows into Crow Lake. Sitting high and dry, the 5.9 acres is located in the friendly 436 acre waterfront community known as Badour Farm. The community has 40 individual lots owned by residents who share access to Bob's Lake and Crow Lake. Shared spaces include gated paved boat launch, dock, ponds, wildlife, hiking trails plus access to the lakes for swimming, boating and fishing. Dock space can be rented on first come basis. You have easy, direct access all year via municipal roads with services for snow plowing, maintenance and garbage pickup. Hydro at road and Internet available. Each member of this community shares ownership of surrounding 105 acres of nature with walking trails that abuts crownland. Badour Farm is well-established land condo corporation with residents owning their land and paying fees of approx $300/yr for common area insurance & maintenance. Two preliminary home plans available to new owner if wanted; plans are from EverGreen Homes and Barndo. Must have Real Estate Agent with you to walk the land. 35 mins to Perth or 1.5 hr Ottawa and 1 hr Kingston. (id:60083)
Coldwell Banker First Ottawa Realty
54 Barrel Point Road
Rideau Lakes, Ontario
Heavenly two acre peninsula on Opinicon Lake that's intricate part of Rideau Canal system for great swimming, boating & fishing. The peninsula feels like a sanctuary with the lake on three sides and Mother Nature in-between. Panoramic 360 views include sunrises, sunsets and, magical calls of the loons. In the midst of this beauty, beloved cottage all tastefully and thoughtful renovated into welcoming summer home. You also have boathouse and elaborate hi-end docking system with lights. The peninsula has 1,381' waterfront; one side crystal clear for swimming. Other side natural flora where birds and frogs thrive. On huge rock at the shore, amazing pergola-gazebo with landscaped waterfall and hammock structure - ideal for watching lake flow by during the day and stars sparkle in the evening. With pleasing style, the summer home features contemporary layout and modern comforts. Adding character are vaulted log & pine ceilings and magnificent century granite floor-to-ceiling fireplace with log mantle. Dining room bay window has bench seat offering mesmerizing lake views. Upscale quartz kitchen of display cabinets and quality 2020 Samsung appliances. Well-designed sunroom-porch overlooks the great outdoors. Main floor, spacious primary bedroom with wood accents and windows on three walls for never-ending views. Three-piece bathroom glass & ceramic shower. Second floor familyroom basks in sunlight from skylights. This room also has vaulted pine ceiling and the fireplace's showcase upper stone wall. Second floor bedroom also has vaulted ceiling and skylights; 3-pc bathroom spa-body shower. Expansive deck provides resort-like luxury, 2024 Jacuzzi hot tub & 2024 cold plunge. All furnishings included. Propane furnace & central air. For guests, new 2024 bunkie tucked up on hill with wrap-about deck, vaulted ceiling, laminate floor, electric fireplace & AC unit. Hi-speed. Cell service. Private road maintenance fee $100/yr. 10 mins Elgin for groceries. 45 mins Kingston or Perth. (id:60083)
Coldwell Banker First Ottawa Realty
202 - 11 Des Oblats Avenue
Ottawa, Ontario
Nestled in the vibrant heart of Old Ottawa East, this rare Pied-a-Terre offers the ideal space for a young professional or investor. Thoughtfully designed with modern living in mind, this sleek condo features an open-concept layout that flows effortlessly, maximizing every inch of space. High-end finishes, including hardwood floors, quartz countertops, and a chef-inspired kitchen with top-tier stainless steel appliances, create a truly refined atmosphere. The unit comes complete with a Murphy bed, desk, and wardrobe for ultimate convenience. Building amenities elevate the living experience, offering a Yoga Studio, Gym/Exercise Centre, and Party Room for social gatherings. For added convenience, there's a Storage locker and a Guest Suite for visitors. A Wheelchair Elevator/Lift ensures accessibility in the building, while the rooftop terrace provides the perfect spot to unwind or mingle with neighbours. Step outside to explore the scenic bike paths, enjoy leisurely strolls, or soak in the beauty of the surrounding neighbourhood. Enjoy the benefits of living in a smoke-free building in one of the city's most desirable neighbourhoods, just moments from the Rideau Canal, the Glebe, and the University of Ottawa. **EXTRAS** Condo Fee Includes: Building Insurance, Garbage Removal, General Maintenance and Repair, ManagementFee, Reserve Fund Allocation, Snow Removal, Water/Sewer. (id:60083)
RE/MAX Absolute Walker Realty
7 - 2086 Valin Street
Ottawa, Ontario
Top-Floor Comfort Sunny & Bright! Enjoy elevated living in this spacious and stylish 2-bedroom, 2-bathroom condo that blends comfort, functionality, and charm. Soak up the morning sun with coffee on your oversized balcony, or take in the fresh air and top-floor views under soaring ceilings that add an airy, open feel throughout.The thoughtfully designed layout features a large, light-filled living room and a flexible dining area perfect for entertaining or setting up your ideal home office. The smart kitchen includes a cozy eating nook and plenty of storage, making everyday living easy and enjoyable.The generous primary bedroom fits a king-size bed with ease and offers direct access to a luxurious 5-piece cheater-ensuite. The second bedroom stands out with a Palladian window and ample closet space, making it ideal for guests, children, or a second workspace.Additional highlights include:Powder room, In-unit laundry, Ample storage throughout , New A/C & heating unit (installed fall 2024)Two parking spaces (38 & 98) Secure bike storage in a separate garage area, Convenient access to transit and shopping. Lovingly maintained and gently lived in, this home is truly move-in ready.Monthly utility costs: Hydro approx. $75 | Gas approx. $35 (id:60083)
Royal LePage Performance Realty
124 Grenville Way E
Merrickville-Wolford, Ontario
Up to 50,000 sq ft manufacturing plant/warehouse: an amazing multi-use building on 4.255 acres. Temporary or Household Storage, Recreation such as Pickle Ball, Tennis or even Golf. Distribution Centre and so many more uses. Solid concrete floors throughout with multiple exterior access points. 16 ft clear ceiling height with lighting throughout. Excellent electrical distribution throughout building. Propane radiant tube heating throughout. 4,000 sq ft of office space with washrooms, kitchen facilities and reception area available. SO many opportunities within 1 building. More than adequate parking (large paved lot spanning the front of the building. Access to building off of of Broadway Street. Great location: access to truck routes & proximity to a future rail spur. M1 zoning. Was a former manufacturing facility. (id:60083)
RE/MAX Hallmark Realty Group
204 Dalhousie Street
Ottawa, Ontario
Fully leased mixed-use retail/residential building in Ottawa's historic and vibrant ByWard Market, positioned close to Rideau St, O-Train, surrounded by restaurants, shops, and cultural institutions. Comprising of 4 ground floor retail units (totalling 4162sf ) and 7 apartments over second/third floors (totaling 7078sf over 2 floors). All apartments are 2bed and 3bed units, with 3-storey townhouse-style units (x3) along Dalhousie St, and recently fully renovated apartments (x4) along St Andrew St. Over $800k spent on improvements since 2019, including hvac, foundation, structural items. TM (Traditional Mainstreet) zoning supports a wide range of commercial and residential uses. Inquire for additional information and financials. (id:60083)
Synercapital Investment Realty
46 Forest Hill Road
South Stormont, Ontario
Welcome to this exceptional custom-built, automated home, crafted with precision and modern elegance. A striking centrepiece of this property is the stunning centre staircase with glass walls, complemented by sleek concrete floors and a beautiful natural gas fireplace that adds both warmth and style to the open-concept living space.This home is flooded with natural light, thanks to its southern exposure, floor-toceiling windows, and two oversized 5-foot patio doors. These doors open up to an expansive composite deck, offering the perfect space for entertaining or simply enjoying the outdoors.The gourmet kitchen is a true delight, featuring high-end stainless steel appliances, quartz countertops, and a spacious centre island with a built-in sink. Elegant pendant lighting adds extra flair, while the wine fridge, which holds 140+ bottles, ensures youre always ready to entertain in style.The cozy living room, complete with a fireplace, offers a perfect retreat, while the adjacent dining area comfortably accommodates a large table. The homes cutting-edge Control 4 automation system lets you easily adjust lighting and music, with compatibility for Apple, Google, Spotify, and more. *Ipad required. Lutron switches and pot lights throughout create the ideal ambiance.The primary suite is a luxurious escape, offering a spa-like ensuite with dual rain showers, massaging jets, a separate soaker tub, and double sinks. The expansive walk-in closet and beauty station complete the indulgent retreat. Second bedroom feature a large closet and ensuite bathrooms, while two additional bedrooms offers ample storage and natural light.The upstairs laundry featuring retractable doors and a nat gas dryer. The large, sun-filled basement provides possibilities for a gym, office, or rec room.The fully insulated two-door garage a natural gas heater and high enough for a car lift, while the driveway offers parking for six vehicles. Irrigation system for lawn (id:60083)
Engel & Volkers Ottawa
2705 - 340 Queen Street
Ottawa, Ontario
Perched high above downtown Ottawa, this newly unveiled penthouse offers a refined take on urban living. Framed by sweeping views of the Ottawa River and historic skyline, the residence balances minimalist design with an effortless connection to nature. Expansive glass walls blur the line between indoors and out, flooding the open-plan living space with natural light. The kitchen is a modernists dream - featuring quartz countertops, custom cabinetry, and professional-grade appliances, creating a space as functional as it is beautiful. The bedrooms are tranquil havens, while the bathrooms and walk-in closets epitomize understated luxury. The outdoor terrace is truly an oasis in the heart of the city. Residents enjoy curated amenities, from a serene indoor pool for year-round enjoyment to a rooftop terrace for summer dinners under the stars. This is also Ottawa's first condo building with direct access to the LRT. Here, elevated living meets impeccable design. Every sunrise and sunset feels like a celebration of life in Ottawa's most innovative and sophisticated new address. NO CONDO FEE FOR 2 YEARS (id:60083)
Royal LePage Team Realty
2704 - 340 Queen Street
Ottawa, Ontario
Perched high above downtown Ottawa, this newly unveiled penthouse offers a refined take on urban living. Framed by sweeping views of the Ottawa River and historic skyline, the residence balances minimalist design with an effortless connection to nature. Expansive glass walls blur the line between indoors and out, flooding the open-plan living space with natural light. The kitchen is a modernists dream - featuring quartz countertops, custom cabinetry, and professional-grade appliances, creating a space as functional as it is beautiful. The bedrooms are tranquil havens, while the bathrooms and walk-in closets epitomize understated luxury. The outdoor terrace is truly an oasis in the heart of the city. Residents enjoy curated amenities, from a serene indoor pool for year-round enjoyment to a rooftop terrace for summer dinners under the stars. This is also Ottawa's first condo building with direct access to the LRT. Here, elevated living meets impeccable design. Every sunrise and sunset feels like a celebration of life in Ottawa's most innovative and sophisticated new address. NO CONDO FEE FOR 2 YEARS (id:60083)
Royal LePage Team Realty
2603 - 340 Queen Street
Ottawa, Ontario
Perched high above downtown Ottawa, this newly unveiled penthouse offers a refined take on urban living. Framed by sweeping views of the Ottawa River and historic skyline, the residence balances minimalist design with an effortless connection to nature. Expansive glass walls blur the line between indoors and out, flooding the open-plan living space with natural light. The kitchen is a modernists dream - featuring quartz countertops, custom cabinetry, and professional-grade appliances, creating a space as functional as it is beautiful. The bedrooms are tranquil havens, while the bathrooms and walk-in closets epitomize understated luxury. The outdoor terrace is truly an oasis in the heart of the city. Residents enjoy curated amenities, from a serene indoor pool for year-round enjoyment to a rooftop terrace for summer dinners under the stars. This is also Ottawa's first condo building with direct access to the LRT. Here, elevated living meets impeccable design. Every sunrise and sunset feels like a celebration of life in Ottawa's most innovative and sophisticated new address. NO CONDO FEE FOR 2 YEARS (id:60083)
Royal LePage Team Realty
323 Catherine Street W
Ottawa, Ontario
Turnkey Triplex Duplex in the Heart of Centretown, one of Ottawa's most convenient and vibrant neighborhoods, this well maintained full-brick triplex offers an opportunity for both investors and owner-occupiers. Walking distance to many local and downtown attractions, restaurants, shops. Easy 417 access. Easy to lease, manage and operate. Major capital improvement completed in the past 10yrs including boiler, roof, driveway, electrical meters, updated common areas and unit interiors. Lots of future development in the area over the coming years. GM3 zoning supports a wide range of commercial and residential uses, both currently and for future redevelopment. One large ground floor 2-bed unit, and two second floor 1-bed units, upgraded units, parking at rear of building. (id:60083)
Synercapital Investment Realty
14 Clarence Street
Ottawa, Ontario
Rare opportunity to purchase a profitable and well-established nail salon business in the heart of Ottawa's iconic ByWard Market. Located at the high-traffic corner of Clarence and Sussex, directly across from the U.S. Embassy, this Nails & Beauty Spa attracts steady clientele from both locals and tourists year-round. Ideal for an individual hairstylist, esthetician, massage therapist, or other complementary wellness services to benefit from the salons existing success. A turnkey opportunity in a high-end, high-visibility location perfect for entrepreneurs looking to enter or expand in the beauty and wellness industry. (id:60083)
Coldwell Banker Sarazen Realty
205 - 475 Laurier Street W
Ottawa, Ontario
Welcome to 475 Laurier Avenue #205 - This affordable 1 bedroom, 1 bathroom condo apartment in the heart of downtown Ottawa just steps away from Sparks Street, restaurants, transit and so much more. The building is smoke-free and well-maintained, providing a comfortable living environment. Tastefully modernized with laminate floors, gorgeous white kitchen with SS appliances, quartz counter tops and a modern farmer's sink. Spacious full bathroom offers a large vanity with ample storage. This unit also offers a large storage walk-in closet and balcony. This downtown condo is positioned in a growing rental market, offering the potential for steady cash flow, appreciation, and long-term value. Whether you're a seasoned investor or new to the market, this property is an excellent choice for anyone looking to capitalize on Ottawa's vibrant rental market. (id:60083)
RE/MAX Hallmark Realty Group
297 Park Street E
Prescott, Ontario
OPPORTUNITY doesn't often come along in the form of a beautifully restored stone home. This lovely structure has been restored, and refreshed. The kitchen is a blank slate, leaving it available for the buyer to build and design as his own. Original Floors refinished. Railing reconstructed. Newer windows and roof. This stately home sits on a double corner town lot. It is close to all amenities including recreation, shopping, entertainment, schools and shopping. 3 Bedroom and new bath on second storey. Full attic. Full basement, dry. Stone foundation. Formal dining and living areas, and main floor laundry in Main Floor powder room. Small porches front, back and side doors. This is an amazing building in the Fort Town estimated circa 1840. No history on this building has been researched as of yet. Exterior stone repointed. DEEP windows. Exposed interior stone wall. Must be seen. Some photos are staged virtually. (id:60083)
Royal LePage Team Realty
100 - 1145 D'erable Place
Ottawa, Ontario
Charming 3-Bedroom Home with Unique Farmhouse Touches in the Heart of Orléans. Welcome to this spacious 120.77 sq. metre home offering a warm, character-filled design with farmhouse-style elements and a bright skylight. The main level features a comfortable layout with three bedrooms, including a primary bedroom complete with a private 3-piece ensuite. Main Floor has heated flooring. A second 3-piece bathroom is located off the hallway, with an additional 2-piece powder room conveniently situated near the front entrance. Enjoy cozy evenings in the sunken dining room, highlighted by a wood-burning fireplace, or unwind in the finished basement featuring a gas fireplace and a dedicated laundry room. Step outside to a fully fenced, private backyard with a garden, relaxing, or entertaining. Perfectly located just a 1-minute walk to public transit and only 5 minutes on foot to the Orléans Shopping Centre, this home combines comfort, charm, and convenience in one exceptional package. (id:60083)
Comfree
521 - 560 Rideau Street
Ottawa, Ontario
Sun-Soaked South-Facing Gem! Your Urban Oasis Awaits. This isn't just another condo. It's your daily dose of happiness.This one-bedroom, one-bath haven feels way bigger than it is, thanks to the smart open-concept design and those gorgeous custom curtains that frame all that southern light perfectly. The marble kitchen countertop isn't just pretty to look at.it's where you'll actually want to cook .Your living room flows right out to a balcony that's basically an extension of your home. Morning coffee? Evening wine? Weekend brunch ? This is your spot.The bedroom? It's your sanctuary.This Condo fee even includes high-speed internet. Whether you're working from home or binge-watching your latest obsession, you're covered.Location that actually makes sense:You're in this perfect little pocket where everything works. Downtown Ottawa when you want the action, Rideau River when you need nature, a park just minutes away for those weekend walks, and unobstructed southern views because nobody's building a wall in front of your sunshine.Building perks that feel like vacation:Fully equipped gym, yoga studio for those zen moments, outdoor pool for summer days, BBQ area for those impromptu gatherings, games room for rainy afternoons, and yes, even a pet washing station because they thought of everything.The real talk: This isn't just about square footage or marble countertops. It's about finding a place that fits your life, makes you smile when you walk in, and gives you everything you need without the stuff you don't. (id:60083)
Royal LePage Team Realty
2002 - 203 Catherine Street
Ottawa, Ontario
Welcome to this one of a kind Corner Penthouse in the sought after SoBa Condominium. This 2 bedroom 2 bathroom unit has extensive upgrades such as California closets, electric dual shade window blinds in living room, full wall tiling in bathrooms and Napoleon BBQ built in 5 burner with granite finish. This Penthouse shows like brand new. Floor to ceiling windows, pre-engineered hardwood floors, stainless steel appliances including build-in oven and natural gas cook-top, window blinds. This 1238 sq. ft. (as per builders plan) has plenty of living space and room for your home office. The open concept floor plan makes this unit airy and the Large windows let in plenty of natural light. You can enjoy barbecuing and entertaining your guests on your private 1164 sq. ft. wrap around terrace (as per builders plan). 2 Parking spots and 1 private Locker included. Don't miss out on this rare opportunity to own your paradise in the sky! Some Pics are virtually staged. (id:60083)
Right At Home Realty
1704 - 234 Rideau Street
Ottawa, Ontario
Beautiful 17TH Floor, North Facing Condo, with Panoramic windows. This condo is 925 sq ft. Primary bedroom has ensuite 4 piece bathroom. In unit laundry, storage locker in front of parking 4-6. Refrigerator, stove, dishwasher, microwave with hood fan. Amenities include: indoor pool, gym, party room, outdoor patio with BBQ, theatre. Walk to Rideau Centre, Metro grocery, banks, pharmacies. Ottawa Transit nearby. (id:60083)
Royal LePage Team Realty
299 Sherwood Drive
Perry, Ontario
Immaculate family cottage on peaceful Foot Lake. The cottage sits only 20 ft from the waters edge providing a breathtaking view over the lake. The cottage has private sandy beaches perfect for swimming, boating and fishing. Right across the cottage is a Crown land with untouched shoreline. The cottage has an amazing views and shade. You will enjoy excellent privacy provided by a semi point of land. Enjoy a sunny afternoon on the over sized deck perfect for parties or hideaway in the Muskoka room overlooking the beach! This property offers a family and kid friendly hard packed sand shoreline. We have special landscape/features in the property. The cottage offers 4 bedrooms on main floor. Lots of rooms for family and friends. The main living area features vaulted ceilings, pine lined walls & wood burning stove for those cool nights. The kitchen & Muskoka room overlooks the lake & the dining area offers lots of room for a large crowd. High speed internet is available. The cottage is located 20 minutes from Huntsville & less than 10 minutes from Novar which offers shopping. (id:60083)
Comfree
190 Woods Road
Ottawa, Ontario
Fully furnished and move-in ready, this charming 3-bed, 1-bath home in the heart of Constance Bay offers year-round living or a perfect getaway just 35 minutes from downtown Ottawa. Nestled on a private corner lot with mature trees and seasonal water views, this turn-key property blends comfort, functionality, and cottage-style charm. Perfect as a year-round residence, weekend escape, or income-generating Airbnb, the open-concept interior radiates a warm Mediterranean vibe, fully furnished with premium pieces and ready for immediate enjoyment. Features include forced air and baseboard heating, ceiling fans, and in-home laundry. A brand-new drilled well (Oct 2024) and well-maintained septic system offer added peace of mind. The spacious layout provides three bedrooms and a full bathroom, ideal for families or hosting guests. Step outside to a low-maintenance Trex composite deck, perfect for outdoor dining and lounging. The backyard is a true showpiece, with a custom fire pit, built-in wraparound seating, and plush cushions for cozy nights under the stars. Additional highlights include a detached garage with automatic door, keypad entry, and fobs; a GenerLink system for easy generator hookup; and a ride-on lawn mower, snowblower, and storage shed. An extended driveway offers ample parking.Located just a short stroll to the beach and water access, 190 Woods Road is surrounded by nature yet close to community amenities. Known for four-season recreation - from boating to snowmobiling to hiking - this property delivers the perfect balance of rural charm and modern convenience. Call us for more details or to book your showing today! (id:60083)
Real Broker Ontario Ltd.
1 Starlight Lane
Thames Centre, Ontario
Over 5,000 sq foot living space, 3300 sq foot shop, 6 bedroom, 3 1/2 bath on the north side of Dorchester in a quiet subdivision, located on an end lot, on a cul-de-sac street. Zoning is Commercial/ Residential to accommodate a large family, plus a shop, office with a 2 piece bath, secure gated compound and tons of storage space inc. a 16 x 30 mezzanine to fully accommodate your home based business. Open concept living, dining and kitchen with all new stainless appliances, granite countertops and a large Pantry. Large patio for dining, entertaining, hanging out by the pool and soaking in the Hot tub. Large lower level features a 30' x 30' entertaining space, 10 foot ceilings, 3 additional bedrooms, 4 piece bath and laundry room with new washer/dryer. Large tree lined yard with chicken coop/garden enclosure. Close to the 401 and many local amenities, shopping, restaurants, schools hockey arena, nature trails, dog park, soccer, baseball and golf courses. All appliances and window coverings included.7'x 10 kitchen pantry with large fridge/freezer. Recently finished lower level. Water softener, bar fridge pool table area for entertaining. Newly renovated main floor bathrooms. All new waterproof luxury vinyl plank flooring throughout. Master has a 3 piece ensuite and a walk in closet. Eco flow septic system, large raised deck with pool and hot tub plus 12 x 12 gazebo and dining area retractable pergola. Attached oversized 2 car garage plus additional shop/ office/ truck bay with all new blown in insulation, new LED lighting and a climate controlled shop with epoxy floor, PVC wall/ceiling panels and new shop/office high efficiency gas furnace, and separate central air system. Shingles are 5 years old, Gas water heater is owned, recently serviced Central air x 2 and much more! (id:60083)
Comfree
356 Bow Lake Lane
Lanark Highlands, Ontario
The tranquil location of this cabin will draw you in. A few minutes walk will bring you to the community beach area and inviting Bow Lake. Bring a picnic lunch to the beach and spend the day canoeing or paddle boarding around the lake. Then enjoy relaxing back at your 2 room cabin with a private setting. The cabin features living room and bedroom area in one room and the other room is set up as a kitchen & eating area. This off grid property gets you away from it all where you can enjoy nature and the beautiful landscaping. There are mature trees and many perennial gardens tastefully laid out around the property . Sit back and take in the peacefulness Bow Lake lane and this property have to offer. You won't be disappointed. Make this your cabin retreat in the woods. Run out of supplies, not to worry you are only a short drive to Lanark Village which offers a local grocery store, drugstore, hardware store and local restaurants. (id:60083)
Royal LePage Integrity Realty
103 - 160 Guelph Private
Ottawa, Ontario
Flooring: Tile, Call for the frst time home buyers and downsizers! Step into luxury living with this exquisite 2 bedroom, 2 bath + den condo inKanata lakes. Facing the Carp River Conservation Area. RARELY OFFERED CORNER UNIT W/ NO BACKYARD NEIGHBOURS, beautiful picture likeviews all year along! Open concept living/dining with 9 FEET CEILINGS. Upgraded chef's kitchen offers ample storage, SS appliances & sleekcounters. Primary bedroom has a spacious closet and a 3pc en-suite bath. Full gym and rec room at the Club House. Heated undergroundparking, storage locker and elevator to all foors. Easy access to trails, HWY 417 and Kanata Centrum, surrounded by shops, restaurants &entertainment. Only minutes to Kanata's High Tech Campus & DND HQ. Spacious Balcony offers lovely views. owned heated undergroundparking space & 1 storage locker. Close to shopping, transit, trails, & recreation. Condo fees (530.81/m) includes rec facilities, management,landscaping, water. New AC 2024., Flooring: Hardwood, Flooring: Carpet Wall To Wall (id:60083)
Royal LePage Integrity Realty
1197 Hwy 132 Road
Admaston/bromley, Ontario
Strategically Located Industrial Opportunity. Just Minutes from Downtown Renfrew and Highway Access. This affordable and versatile warehouse property is ideally situated only 5 minutes from the heart of Renfrew and offers a prime location for logistics, storage, or light manufacturing operations. With easy access to Highway 17, you're closer to Ottawa than ever, just 8 minutes to No Frills, and 10 minutes to Walmart, Canadian Tire, and other major amenities. Set on a generous 4.21-acre lot, the site includes over 20,000 square feet of warehouse space, featuring 5 loading docks and 2 convenient drive-in doors to accommodate various shipping and receiving needs. The property has undergone substantial upgrades, with approximately $200,000 invested in enhancing the power service and gas line infrastructure, ensuring it meets the demands of modern industrial use. Zoned General Industrial (GI), this property offers excellent flexibility and includes permitted uses such as Accessory Dwelling Units, making it suitable for live-work scenarios or employee accommodations. On-site, you'll also find two spacious 4-bedroom residential condo units located above the warehouse perfect for staff housing, rental income, or owner-occupancy. Whether you're expanding your business, seeking investment potential, or looking to generate steady passive income, this property delivers. With strong potential for immediate cash flow, and room to scale, this is a rare opportunity to own a large industrial parcel close to key markets. All measurements and zoning details to be independently verified by the buyer. (id:60083)
Century 21 Synergy Realty Inc
11 Albert Street
Laurentian Hills, Ontario
Featuring six self-contained residential units, this building has been carefully maintained both inside and out, offering peace of mind and long-term value. All units are currently fully tenanted, providing a consistent and reliable cash flow from day one. 6 Residential Units, 100% Occupancy, Strong Rental History, Low Maintenance, Excellent Income Generator. Located in a quiet, residential area with convenient access to local amenities, this property is a rare find in a growing rental market. Whether you're a seasoned investor or just starting to build your portfolio, this is an asset worth serious consideration. Financials available upon request. Listing agent is a part owner. 48 hrs notice for showings. (id:60083)
Exp Realty
3823 Drouin Road
Clarence-Rockland, Ontario
Updated and vacant side-by-side duplex with detached over-sized double car garage & loft sitting on a generous 0.68-acre lot, offering space, privacy, and incredible opportunity for investors or multi-generational living. Each side features 3 spacious bedrooms, modern kitchens, and updated bathrooms, providing comfortable, turnkey living. Both units are currently vacant, allowing you to set your own rents or occupy one side while generating income from the other. Each unit includes its own laundry, plus there are two separate furnaces and hot water tanks for efficiency and tenant independence.The property also features a detached garage with a loft and full hydro perfect for a workshop, home studio, or future conversion potential (buyer to verify zoning and usage). Set back on over half an acre, the expansive yard provides plenty of outdoor space for tenants, kids, pets, or future development. With modern finishes throughout, great layout, and strong rental potential, this is a rare find that blends immediate cash flow with long-term upside. (id:60083)
Royal LePage Integrity Realty
67 Pinhey Street
Ottawa, Ontario
This is no standard triplex! The homes exterior sets it apart from most other designs in the neighbourhood. This light-filled triplex was constructed in 2014. Massive garage is fully insulated, heated & can be used as a workshop year-round. The main portion of the building is a spectacular 1200 sq ft, two-level living space. Great for owner-occupier. There is also a separate one-bedroom unit on the ground floor, as well as another one bedroom basement suite. This beautifully designed triplex offers versatile options, such as multigenerational living, an owner occupant seeking to Airbnb the other units or for 3 young professionals to purchase together & have their private residences. The 2 level unit is an elegant, refined space filled with pine floors, natural wood finishes & light colours. Open concept living/dining/kitchen is a sunny oasis with two-storey window facing west. Incredible outdoor yard/patio off the living room is a highlight. Built out over the expansive garage, featuring decks, astroturf area, greenery, etc. Upper level has the primary bedroom leading to a spacious deck. Ensuite bathroom features freestanding tub, glass shower, concrete sink & powder room for privacy. Additional den/office bedroom overlooking the main level. Built-in speakers inside & out. Renting for $4000 per month on average on Airbnb. First floor unit is a spacious 1 bedroom w/ full bath, white kitchen, office nook & oversized patio doors to front deck. Rented since 2018, $1875 + utilities. Lower level unit is a 1 bedroom with built-in desk, 3 piece bath & radiant floor heat. Rented for $1500 + utilities. Washer/dryer in each unit. Quartz counters. Separate heating, ventilating & air conditioning systems. Hot water on-demand. Landlord only pays water. Quality construction with pride of ownership. Walk to all that Hintonburg/Wellington Village has to offer! Minutes to downtown, Lebreton Flats, Little Italy & the Ottawa River. 24 hrs notice for showings/offers. (id:60083)
Marilyn Wilson Dream Properties Inc.
67 Pinhey Street
Ottawa, Ontario
This is no standard triplex! The homes exterior sets it apart from most other designs in the neighbourhood. This light-filled triplex was constructed in 2014. Massive garage is fully insulated, heated & can be used as a workshop year-round. The main portion of the building is a spectacular 1200 sq ft, two-level living space. Great for owner-occupier. There is also a separate one-bedroom unit on the ground floor, as well as another one bedroom basement suite. This beautifully designed triplex offers versatile options, such as multigenerational living, an owner occupant seeking to Airbnb the other units or for 3 young professionals to purchase together & have their private residences. The 2 level unit is an elegant, refined space filled with pine floors, natural wood finishes & light colours. Open concept living/dining/kitchen is a sunny oasis with two-storey window facing west. Incredible outdoor yard/patio off the living room is a highlight. Built out over the expansive garage, featuring decks, astroturf area, greenery, etc. Upper level has the primary bedroom leading to a spacious deck. Ensuite bathroom features freestanding tub, glass shower, concrete sink & powder room for privacy. Additional den/office bedroom overlooking the main level. Built-in speakers inside & out. Renting on average for $4000 per month through Airbnb. First floor unit is a spacious 1 bedroom w/ full bath, white kitchen, office nook & oversized patio doors to front deck. Rented since 2018, $1875 + utilities. Lower level unit is a 1 bedroom with built-in desk, 3 piece bath & radiant floor heat. Rented for $1500 + utilities. Washer/dryer in each unit. Quartz counters. Separate heating, ventilating & air conditioning systems. Hot water on-demand. Landlord only pays water. Quality construction with pride of ownership. Walk to all that Hintonburg/Wellington Village has to offer! Minutes to downtown, Lebreton Flats, Little Italy & the Ottawa River. 24 hrs notice for showings/offers. (id:60083)
Marilyn Wilson Dream Properties Inc.
4802 County Road 29 Road
Mississippi Mills, Ontario
Welcome to your Riverfront Retreat - An 8.3-Acre Private Oasis allows you to Escape to an extraordinary retreat where elegance meets nature on the banks of the Mississippi River. This stunning 4-bedroom, 3-bathroom estate offers a luxurious yet serene lifestyle just minutes from charming Artisan Almonte (7 minutes), Pakenham (9 minutes), and Carleton Place (13 minutes) all while being a short drive to downtown Ottawa. Inside, sophistication and comfort blend seamlessly. Hardwood floors grace the main level, while heated tiles warm two of the three full baths. Sun-drenched, generously sized rooms are framed by an abundance of windows, offering sweeping views of the surrounding landscape. The outdoors is nothing short of spectacular. Trails wind through wooded areas, leading to a breathtaking ~550 feet of private waterfront perfect for swimming, kayaking, or simply unwinding to the tranquil sounds of the river. A fully fenced-in area provides a safe space for kids and pets to explore, play, and relax. Adding to its charm, this property boasts a cedar outbuilding and a separate guest cabin at the rear of the property, offering limitless potential for visitors, creative studios, or even a possible income-generating rental. Fruit lovers will be delighted in the abundance of trees, including apple, pear, cherry, apricot, Japanese plum, and quince, while perennial gardens and flourishing herb beds create a natural paradise. With its prime location, breathtaking surroundings, and unparalleled privacy, this estate presents a rare opportunity not just for a dream retreat but also as a potential investment property. Whether envisioned as a personal escape, a high-end vacation rental, or perhaps a wellness retreat, the possibilities may be endless. Your perfect escape awaits -book your private tour today! (id:60083)
Exp Realty
1169 Mosque Lake Road
Frontenac, Ontario
Set on over four acres of mature forest, this charming log home offers a rare blend of heritage and comfort just minutes from the sparkling waters of Palmerston and Mosque Lakes. What began as a traditional log cabin has evolved over the years into a warm, welcoming retreat, where each renovation has honoured the home's rustic soul while bringing it gently into the present. Since 2018, the home has seen extensive renovations including new ceilings, floors, bathrooms, siding, a metal roof, and updated upstairs windows, all enhancing comfort while honouring its heritage. Three bedrooms and 1.5 bathrooms provide ample space, while propane forced air heating and a mini-split heat pump keep the home efficient in every season. The living room opens onto a large deck that gazes out over perennial gardens and into the forest beyond, where deer pass by and the seasons unfold in rich, quiet beauty. For those drawn to the outdoors, this is a gateway to boundless adventure. Thousands of acres of nearby crown land invite exploration, hunting, and the freedom of ATV and snowmobile trails that stretch beyond the horizon. Both the Palmerston Lake and Mosque Lake boat launches are less than five minutes away, offering easy access to pristine waters ideal for fishing, paddling, or simply drifting beneath the sun. Despite the sense of deep seclusion, the property remains within easy reach of the city, with both Ottawa and Kingston under 90 minutes away. Whether you seek a permanent residence with soul or a seasonal refuge with all the comforts of home, this forested haven promises a life lived closer to nature and filled with quiet joy. (id:60083)
Coldwell Banker First Ottawa Realty
180 - 825 Cahill Drive W
Ottawa, Ontario
Welcome to 825 Cahill Drive an affordable space in an unbeatable location! This bright and roomy 3-bedroom condo has all the space you have been looking for with the bonus of covered parking. The main level offers a generous layout with a full living room, dining area, eat-in kitchen and your own private balcony. Upstairs, you will find 3 spacious bedrooms and a fully renovated bathroom with modern finishes. Whether you're starting out, growing your family, or just want low-maintenance living in a great community, this one checks a lot of boxes.Tucked into a family-friendly neighbourhood with parks, schools, and transit all nearby, you are minutes from South Keys, the Greenboro LRT, grocery stores, and all the essentials.Condo fees include water and give you peace of mind with exterior maintenance taken care of. (id:60083)
Fidacity Realty
601 - 428 Sparks Street
Ottawa, Ontario
Just one block from the Queen Street LRT, this executive-style one-bedroom suite offers the perfect blend of luxury and convenience. Nestled in the prestigious Cathedral Hill, this residence boasts upscale finishes, including engineered hardwood, stunning ceramics, and chic, elegant cabinetry. The modern kitchen features Energy Star appliances, an under-counter microwave, a sleek hood fan, a stylish backsplash, and a versatile island ideal for cooking and entertaining. Floor-to-ceiling windows, adorned with California blinds, bathe the unit in natural light, while the spacious bedroom offers a generous closet. Enjoy breathtaking east-facing views, with reflected sunlight brightening the space throughout the day and a front-row seat to Canada Day fireworks! Unmatched amenities include a state-of-the-art fitness center, concierge service, guest suites, a party room, a dog wash station, and more. Secure underground parking and a storage locker complete this exceptional offering. Steps from Ottawa's finest riverfront, canal paths, and historical landmarks this is urban living at its finest. (id:60083)
Lotful Realty
120 Kilmarnock Road
Montague, Ontario
Step back in time without sacrificing comfort in this beautifully preserved circa 1830 stone residence, set on a serene and picturesque lot. Modern updates have been thoughtfully integrated to enhance functionality while preserving the home's historical integrity offering the best of both worlds where history and comfort meet in perfect harmony complementing the home's vintage charm. The formal living room with centrally appointed fireplace provides an elegant space for entertaining, complete with classic detailing and cozy ambiance. The heart of the home is the open-concept kitchen, thoughtfully updated and featuring a central island perfect for gathering, cooking, and casual dining. Lovingly cared for over the years, this special home blends original details with thoughtful updates, creating a unique and inviting space ready for its next chapter. This character-filled residence offers three spacious bedrooms, two baths, a formal living room, an open-concept kitchen with large island, plenty of cabinetry and adjacent dining room as well as a spacious family room and main floor laundry/mudroom ideal for both everyday living and entertaining. As an added bonus, the detached building houses a single car garage and full basement making it ideal for a workshop, studio or could easily be converted into a guest house. Set amid lush, beautifully landscaped grounds, the home enjoys an exceptionally private and tranquil setting. Lovely waterfront has a small sliver of land owned by Parks Canada yet this luxurious property has the rare privilege of using the waterfront exclusively. Enjoy those beautiful sunsets on the 83 ft of waterfront, close to Smiths Falls and Merrickville and just around the corner from the Kilmarnock Locks. Welcome Home! (id:60083)
Coldwell Banker Heritage Way Realty Inc.
1799 Kilborn Avenue
Ottawa, Ontario
Well established hair salon in fantastic location. Turnkey property with immediate income. Strong established customer base in business for 49 years. Great exposure in very busy mall. Fully equipped and stocked with 6 modern work stations and complete aesthetic room, 2 sinks and washroom. All supplies are included. Prime signage and visibility with lots of parking. Salon is heated and air conditioned. Should the buyer wish the owner would be willing to stay on for a smooth transition. All expenses included in rent except hydro. Hydro approximately $600.00 per year. Rent $1600.00 plus hst. Absolutely no walk ins or drop ins. Lease ends September 2026. Complete discretion please. Have a look. You'll be glad you did! (id:60083)
Coldwell Banker Sarazen Realty
64 Vanier Road
Ottawa, Ontario
Nestled on a quiet cul de sac on a land lease in Bellwood Park, this mobile home offers a great affordable alternative to apartment living with your own private outdoor space and even a storage shed. Enclosed front porch area provides convenient storage at the front door, with sturdy new front steps. Spacious flex room addition makes for a great office space or craft room, with adjacent workshop/storage space which can be accessed from the front room or from the hall. The eat-in kitchen shines with white cabinetry and updated countertops- small but functional. The attached living room features large windows that bathe the space in natural light, with additional storage cabinets. Down the hall at the back, you will find the primary bedroom, a well-appointed 4 pc bathroom with brand new vanity and laundry area, as well as a spacious second bedroom. Updated luxury vinyl plank flooring throughout. Whether you're looking to downsize or purchase your first home, this property offers great affordable potential with many of the updates taken care of, including the roof. Offers must be conditional on Park approval of Buyer's land lease application, and must have a 24 hour irrevocable. Monthly land lease fees of $675 base rent plus taxes monthly), plus quarterly water billing. (id:60083)
Exp Realty
Pt L 27 Bow Lake Lane
Lanark Highlands, Ontario
Come home to your lake retreat. This quaint bunkie in the woods offers access to peaceful Bow Lake. Walk down to the lake and relax on the shore, jump in and stay cool on those hot summer days, swim out to the slide or canoe or paddle board around the lake. This bright and cheerful bunkie has a main level with sleeping area & eating area. Sit around the table and play board games or cards on rainy days. There is an upper level with sleeping area as well. Outside you have a generous sized deck perfect for bbq's & dining outside. Or enjoy a bonfire at the firepit and roast marshmallows. If you are looking for a serene get away than this off grid property is the place for you. Take in your surroundings you won't be disappointed. Located just a short drive to Lanark Village with local grocery store & drug store as well there is a gas station and General Store in Hopetown which is only minutes away. (id:60083)
Royal LePage Integrity Realty
244 Hannah Street
Ottawa, Ontario
Fantastic Investment opportunity with a STRONG CAP RATE! Legal duplex on a large 50x100 ft lot with R4UA-c zoning. Strong rental income with Gross Operating Income of $55,500/year. Unit 1: 3 bed/1 bath rented at $1,925/month (plus hydro). Unit 2: 4 bed/4 bath rented at $2,700/month (all inclusive). Endless flexibility to rent, renovate, or redevelop. Rare land assembly potential with neighbouring 250, 256, and 258 Hannah also available, combine for total lot size of 180x100 ft -- (18000 Sq.Ft. ). Own the block, collect the income, and control the future. Great upside in an evolving neighbourhood. Property is being sold "as-is, where is". No warranties or representations from the seller. (id:60083)
Royal LePage Team Realty

