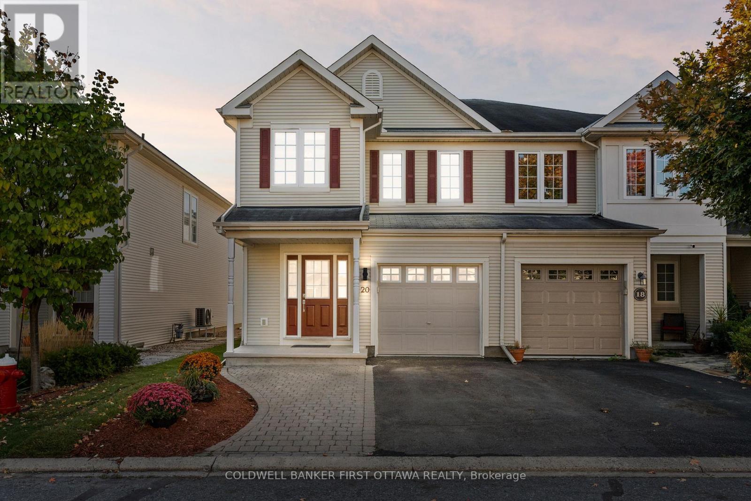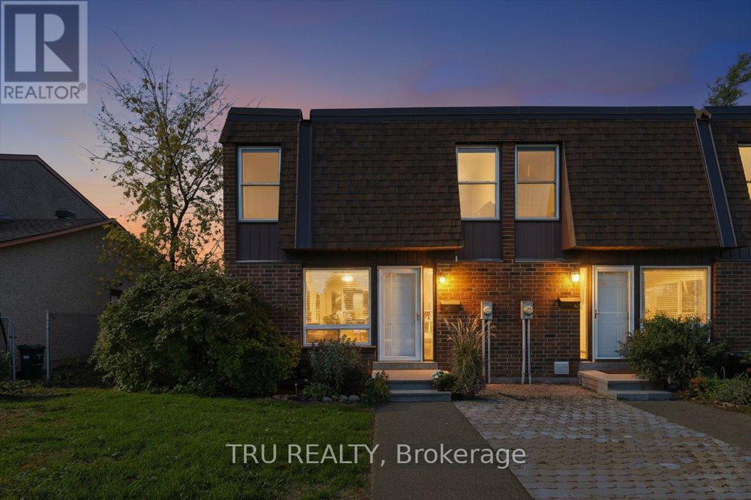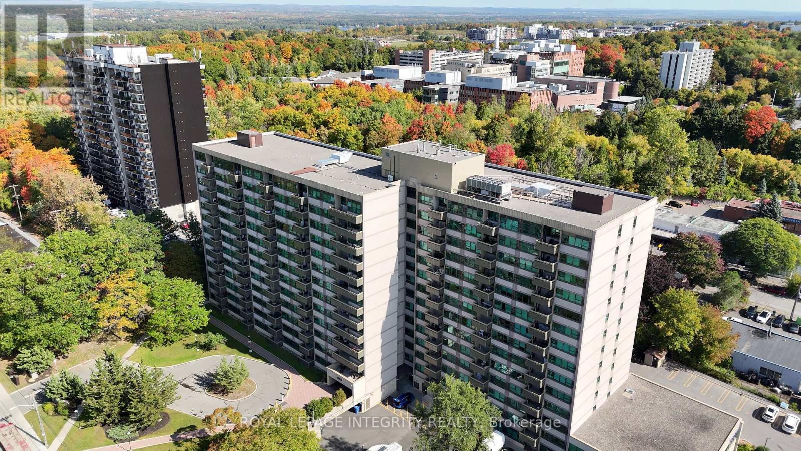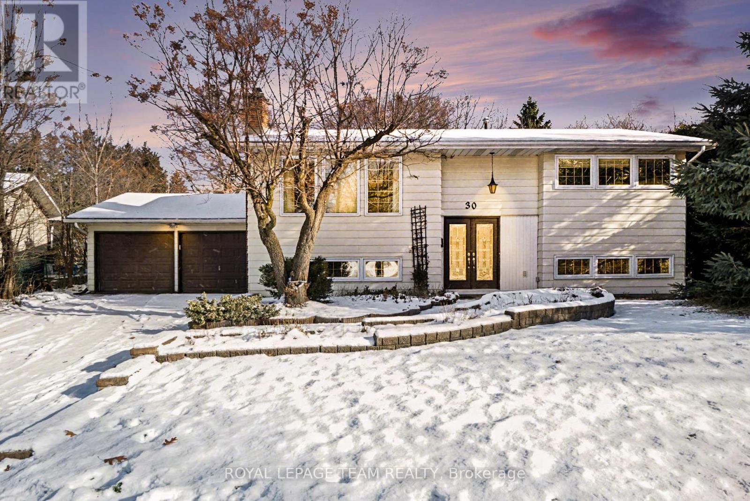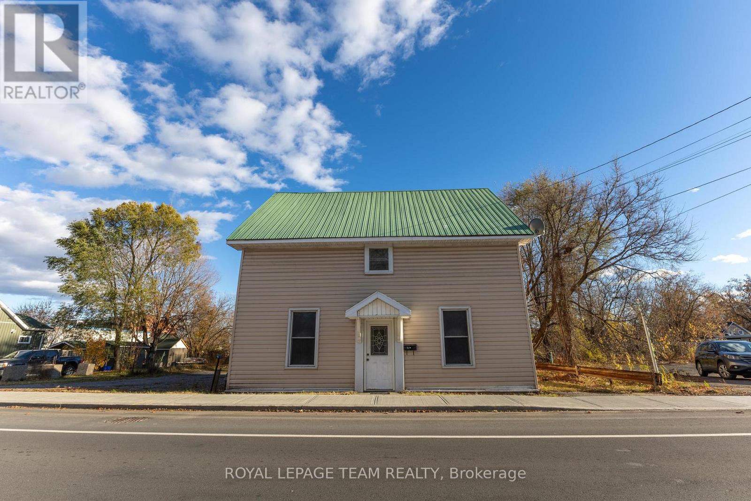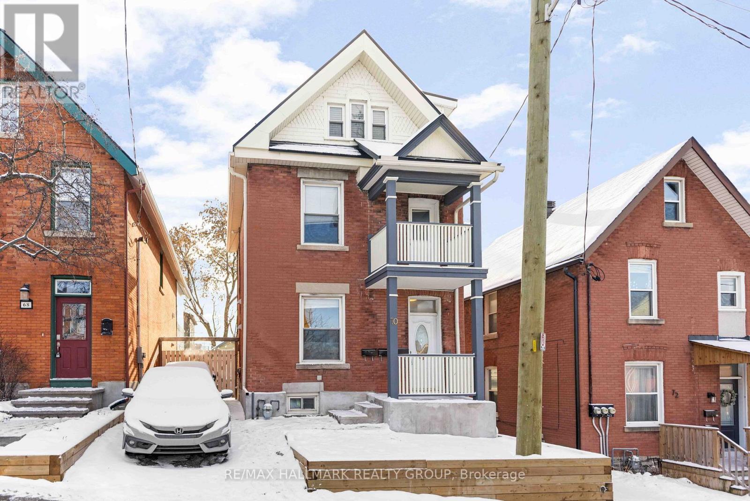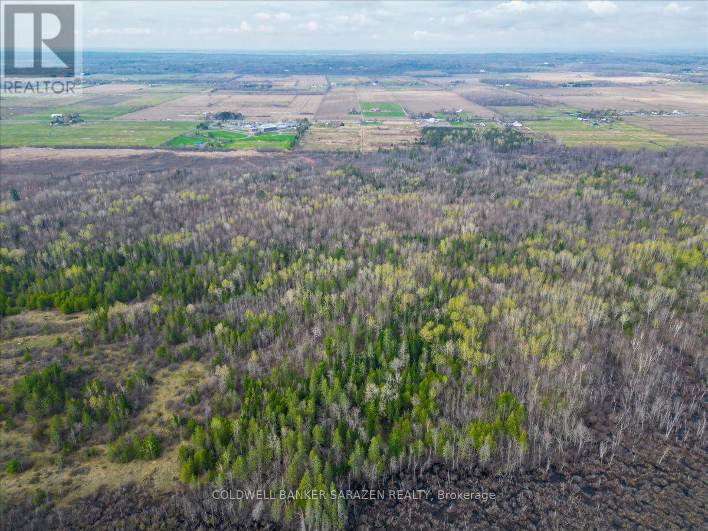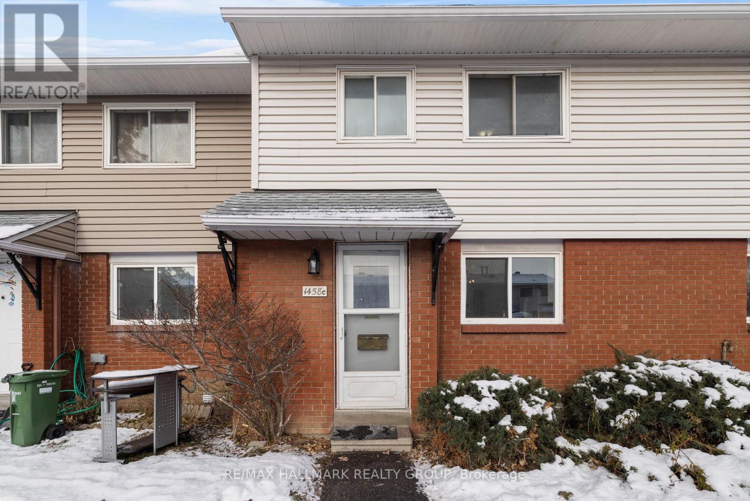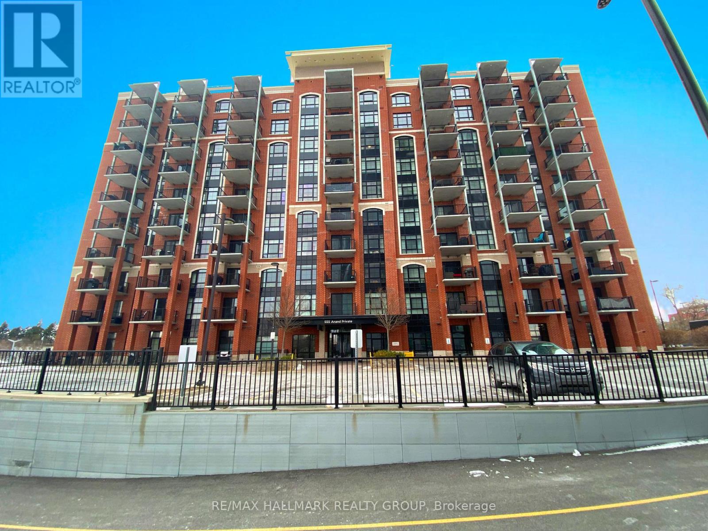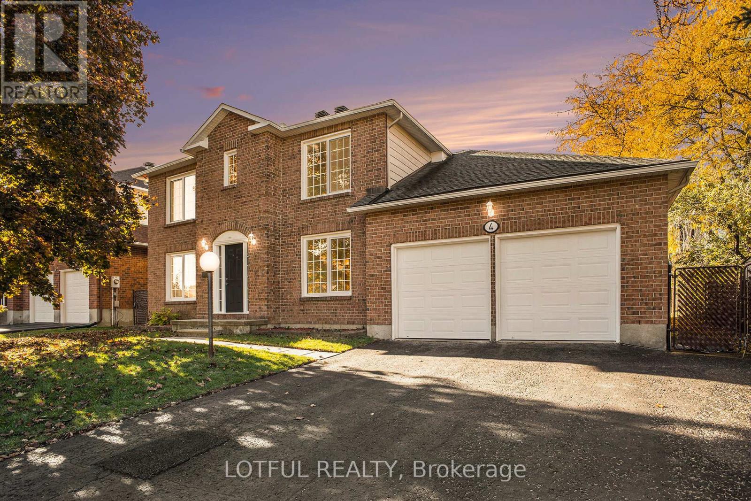47 Hogan Drive
Mcnab/braeside, Ontario
Located in the second phase of Hogan Heights, this well-designed bungalow blends the tranquillity of country living with the convenience of nearby amenities. Set close to the Algonquin Trail, the property offers easy access to recreation, retail, shopping, and schools. The Trenton Walkout model by Mackie Homes features approximately 2,276 square feet of thoughtfully planned living space. From the entryway, an open-concept layout unfolds, connecting the kitchen, dining area, and great room that features a fireplace. A covered back porch extends the living area outdoors, creating a seamless transition to the outdoor surroundings. The kitchen is equipped with granite countertops, ample cabinetry, and a centre island that anchors the space. A convenient family entrance and laundry area connects directly to the attached three-car garage. Three bedrooms and three bathrooms are featured, with the primary suite offering a walk-in closet and a beautifully designed 5-pc ensuite. The desirable walkout elevation adds further appeal, with an unfinished lower level offering flexibility for future living space. This property is currently under construction. (id:60083)
Royal LePage Team Realty
20 Fieldberry Private
Ottawa, Ontario
Welcome to this beautifully maintained home in sought-after Stonebridge, blending comfort, functionality & upgrades. Feat. 3 beds, 2.5 baths & fully finished LL, this home has been cared for by longtime owners. Enter through the ceramic tiled foyer w/ dbl door closet & modern light fixture, inside access to the garage & a convenient 2pc bath. Step up to the main lvl where hardwood flr, pot lights & bright windows offering coziness, ideal for family living. The living rm flows into the dining & great rm, separated by a stylish portrait opening, maintaining an open-concept feel. The kitchen boasts SS Frigidaire appliances, tiled backsplash, deep double sink w/ built-in soap dispenser, ample cabinetry, breakfast bar seating & easy access to the dining area highlighted by a chandelier. The great rm, feat. a gas FP, large windows & walkout to the private backyard, perfect for entertaining. The 2nd lvl offers a hardwood banister leading to 3 spacious beds, incl. a bright primary suite w/ walk-in closet & 4pc ensuite feat. a stand-up shower, deep soaker tub & private toilet area. Two secondary beds w/ dbl closets & North-facing windows offer plenty of light. The main 4pc bath, laundry rm w/ large closet & a versatile loft space, ideal for an office or reading nook, complete this lvl. The finished LL (2015) feat. luxury vinyl plank flrs, pot lights & a generous rec rm w/ wet bar area. A fitness rm, L-shaped storage space w/ custom shelving add convenience. Enjoy low-maintenance outdoor living w/ an interlock patio, landscaped yard & fresh sod, mulch & planters in front yard. Other highlights incl. a smart thermostat, smart switches, central vac, new floor vents, & freshly painted rooms (Bedrooms 2 & 3, Entire main lvl) & carpet cleaning (Sept. 2025). Close to schools, parks, trails, shopping & just mins to the amenities of Barrhaven & Manotick Village. Experience comfort & convenience in this turnkey home & love your new Stonebridge lifestyle! (id:60083)
Coldwell Banker First Ottawa Realty
302 - 2290 Cotters Crescent
Ottawa, Ontario
Welcome to our family home loved and cared for through the decades. The time has arrived for us to pass this beloved space to someone who will create their own story here. We raised our children in this bright and welcoming home, filled with laughter, milestones, and memories that will last a lifetime. This end-unit town home, with no rear neighbours is ideally located near shopping, schools, public transit, parks, and the airport, this home offers both comfort and convenience. Inside, you'll find a freshly painted interior (2025) complemented by new carpeting on the staircases (2025) with laminate flooring throughout and professionally cleaned (2025). The sunlit kitchen with its cozy eat-in area has long been the heart of our home, where family and friends gathered to share meals and stories. The living and dining rooms flow beautifully together, creating a warm and inviting space for entertaining. Upstairs, three comfortable bedrooms await. The primary bedroom has always been our haven, while the full bathroom has served our family's needs perfectly. The fully finished basement provided that extra bit of flexible space ideal for an office, playroom, or cozy movie nights. Outside, the fenced backyard and patio have been our peaceful retreat for morning coffee and evening relaxation. We believe this home is a wonderful opportunity for someone to make new memories just as we did. Copper pigtailing (2021) - ESA certificate on file. Status Certificate on file. Some photos have been virtually staged and are clearly marked. (id:60083)
Tru Realty
1008 - 555 Brittany Drive
Ottawa, Ontario
Welcome to this ALL INCLUSIVE beautifully appointed 2-bedroom, 1-bathroom condo offering comfort, functionality, and an unbeatable location in desirable Manor Park. Thoughtfully designed for modern living, this spacious unit features a smart layout with tasteful updates throughout including soundproofing on both sides of the unit for additional tranquility. The renovated kitchen (2015) offers ample cabinetry, generous counter space, and a large pantry perfect for cooking, hosting, or enjoying quiet meals at home. The open-concept living and dining area is filled with natural light thanks to oversized windows and provides direct access to a private balcony with peaceful, tree-lined views and nearby trails ideal for morning coffee or evening relaxation. The bright primary bedroom features a walk-in closet and serene views, creating a cozy retreat. The second bedroom with double French doors adds valuable flexibility and a big window adds lots of light. The spacious 4-piece bathroom includes a deep soaker tub and a separate shower for a spa-like experience. Additional features include generous in-unit storage, a well-maintained building with outstanding amenities: a fitness center, sauna, library, party room, outdoor pool, and laundry facilities. All of this just minutes from downtown Ottawa, as well as near by groceries, shopping, parks, trails, Montfort Hospital, restaurants, schools, NRC, LRT & public transit. Whether you're a first-time buyer, downsizer, or investor, this condo offers the perfect blend of lifestyle, location, and value. 24 hours irrevocable on all offers. (id:60083)
Royal LePage Integrity Realty
30 Juniper Court
Ottawa, Ontario
Welcome to this beautifully maintained home offering the perfect blend of comfort, convenience and tranquility. Nestled on a quiet court with a heavily-treed lot, this property provides peace and privacy while keeping you close to everything you need. The home's interior has been thoughtfully cared for and lightly lived-in for decades. Key updates include Furnace 2022 , AC and HWT rental 2023. The lower level is 90% finished and features a cozy rec room with gas insert fireplace. The kitchen features gas for your stove, the home also includes gas heat and a direct gas hook up for your BBQ- no tanks required. The attached double garage and large laneway provide ample parking and storage room. The property is surrounded by several low-maintenance perennial plants offering beautiful seasonal colour with minimal upkeep. LOCATION is EXCEPTIONAL- just minutes from shopping, schools, parks, community centres, walking trails and the scenic Nepean Creek pathway off Viewmount Drive. Conveniently situated between Carleton University and Algonquin College with easy access to transit and major routes. Book your private viewing today!! (id:60083)
Royal LePage Team Realty
31 Daniel Street N
Arnprior, Ontario
If you've been dreaming of a home for sale in Arnprior that feels special - one with space to grow, charm that tells a story, and potential for the future - this is it. Located just steps from downtown Arnprior, this two-storey detached home offers four bedrooms, two bathrooms, and a flexible layout that's perfect for families, small business owners, or investors. The bright, eat-in kitchen (renovated in 2015) is truly the heart of the home - a warm space where family and friends naturally gather. The main floor also includes a cozy living and dining area, a half bath, a den, and a flexible bedroom that could double as a home office or guest suite. Upstairs, you'll find three comfortable bedrooms, a full bathroom, and a convenient laundry room - perfect for busy family life. Step outside to enjoy your large backyard and spacious deck (2018), ideal for summer barbecues or quiet mornings with coffee. This home has been updated with newer windows and siding (2008-2012), roof shingles (2015), and a metal roof on most of the home for lasting peace of mind. The foundation has also been reinforced with a concrete secondary foundation surrounding the original stone. The large lot with plenty of parking and mixed-use commercial zoning make this home incredibly versatile. Whether you're looking to run a business from home, invest in Arnprior real estate, or simply settle into a welcoming community, this property offers it all. (id:60083)
Royal LePage Team Realty
70 Anderson Street
Ottawa, Ontario
Welcome to 70 Anderson Street - a fantastic investment opportunity in the heart of Little Italy. This handsome 2-1/2 storey red brick triplex, complete with an addition, is perfectly positioned to Preston Street and Chinatown, offering unbeatable walkability and strong rental appeal. The property features three well-laid-out units: Apt 1 - a 1-bedroom apartment, Apt 2 - a bachelor apartment, Apt 3 - a two-level spacious 2-bedroom apartment. Key updates include a kitchen and bathroom remodel in Apt 2 (2021), a kitchen and bathroom remodel in Apt 1 (2015), a rebuilt front exterior retaining wall (2024), an interlock metal roof (2013), and a reconstructed 2-storey front porch (2010). Additional conveniences include coin-operated laundry in the basement. Please note: restricted showing times with 24 hours' notice required. A solid addition to any portfolio-don't miss this opportunity! 24 hour irrevocable. (id:60083)
RE/MAX Hallmark Realty Group
3110 Dunrobin Road
Ottawa, Ontario
AMAZING 100 ACRES, the property is ZONED RU & EP3, GREAT POTENTIAL TO SEVER ONE PARCEL OF 10 ACRES. 50 FEET DEEP GRAVEL ROAD FROM THE ENTRANCE. Located near schools & the popular Bill Mason Centre, approximately 20 minutes to Kanata, 30 minutes to central Ottawa. Golf, lakes & the Ottawa River within a few minutes drive. Vendor may take back a first mortgage.lot size 229.15x508x323x4223x1001x4539x512x209 (id:60083)
Coldwell Banker Sarazen Realty
C - 1458 Heatherington Road
Ottawa, Ontario
Move-in ready and beautifully maintained, this freshly painted three-bedroom townhome offers a smart, comfortable layout with meaningful updates throughout. The spacious eat-in kitchen provides plenty of counter and cabinet space, perfect for daily meals or hosting. Upstairs, you'll find three inviting bedrooms and a full family bathroom.The full basement adds even more value with laundry, ample storage, and endless possibilities for future use. Step outside to a quiet, fully fenced backyard, an ideal space to relax or garden.Townhouse condo living gives you all the benefits of home ownership with less of the maintenance responsibilities. The condo takes care of exterior maintenance, building insurance, and even your water.Ideally situated near transit, schools, recreation, Bank Street, the O-Train, restaurants, and shopping, this home offers convenience in every direction. With parking right at your doorstep, a practical floor plan, and long-term appeal, it's an excellent opportunity for first-time buyers.Don't miss out, schedule your showing today! (id:60083)
RE/MAX Hallmark Realty Group
208 - 555 Anand Private
Ottawa, Ontario
Centrally located and thoughtfully designed, this modern 1 bedroom apartment with heated underground parking offers exceptional value with heat and water included. Welcome to 208-555 Anand Pvt in the sought-after Legendary Lofts-a stylish urban retreat in the heart of Ottawa. The open-concept layout is bright, inviting, and maximizes every square foot, while the exposed brick walls add a chic, authentic loft-style charm. The contemporary kitchen is beautifully appointed with quartz countertops, ceramic backsplash, stainless steel appliances, and a versatile island that easily serves as a dining space, workspace, or prep area. The spacious bedroom features a generous walk-in closet and convenient cheater-ensuite access for added comfort. Enjoy your private balcony equipped with a gas line for BBQs-perfect for entertaining or unwinding after a long day. This fully furnished unit with in-unit laundry is truly move-in ready, offering a seamless option for homeowners or a turnkey opportunity for investors. Heat, A/C, water, and building insurance are all included in the affordable condo fees, complemented by heated underground parking (no more brushing snow off your car!), a storage locker, and impressive building amenities such as a large party room with WiFi, a state-of-the-art gym with soaring ceilings, scenic walking paths and a pet spa. With the O-Train just steps away, you're directly connected to Carleton University, Little Italy, the new hospital campus, the LRT, and downtown. Ideally situated near the Airport Parkway, Mooney's Bay and shops and restaurants just off Bank Street. This location provided truly central Ottawa living at its finest! Why Pay Rent When You Can Own? (id:60083)
RE/MAX Hallmark Realty Group
4 Spindle Way
Ottawa, Ontario
Beautifully maintained and thoughtfully updated home offering comfort, efficiency, ample storage and functionality throughout. The main floor features a formal dining room, a welcoming living room, and large windows that fill the space with natural light. Enjoy a cozy family room with a remote-controlled gas fireplace and a kitchen showcasing granite countertops, a double wall oven, new stainless-steel appliances (2025), and a convenient gas hook-up located beneath the cooktop cabinet. The main and second levels were freshly painted (2025) and feature updated lighting, including new pot lights (2025) and new flooring (2025) in key areas, including the entry way, kitchen, primary suite, both stairs and basement. The primary suite includes a custom walk-in closet, convenient in-suite laundry, and stunning En-suite bathroom complete with a standalone soaker tub and glass shower. Upstairs also features three additional bedrooms with custom closet shelving (2025) and a full bathroom. The fully finished lower level offers excellent multi-generational or income potential, featuring two large bedrooms, a full kitchen, separate laundry, full bathroom with in-floor heating, and large updated ScapeWEL egress windows providing natural light. Additional updates include new attic insulation (2023), freshly painted, large deck and landscaped yard (2025) and custom closet doors (2025). The true double garage features new garage doors and Wi-Fi-enabled openers (2025), extensive built-in storage solutions, and ample space for larger vehicles. The backyard is fully fenced, offering a perfect space for relaxation or entertaining. New roof (2019) Come see this home today! (id:60083)
Lotful Realty
171 Bristol Crescent
North Grenville, Ontario
Set within the Creek neighbourhood of Kemptville, this move-in ready home is just moments from retail amenities, Kemptville Creek, the Highway 416 corridor, and the natural spaces of the Ferguson Forest Centre, which features beautiful trails, a dog park, an arboretum, and recreational areas. Step inside to discover a well-designed floor plan offering an open connection between living spaces. Highlights include three bedrooms, three bathrooms, a finished lower-level recreation room with a custom wet bar, and a flexible office. The main level is bright and inviting, featuring an open-concept design, seven-inch wide plank flooring, and a living room warmed by a natural gas fireplace. The kitchen impresses with gorgeous cabinetry, a striking waterfall island clad in nine-foot Marquina quartz, and a pantry for additional storage. Upstairs, each bedroom includes its own walk-in closet. A convenient laundry room and two full bathrooms complete the second level. The primary bedroom has been thoughtfully reimagined to create a truly spacious retreat, with a huge bedroom area and a spa-like five-piece ensuite featuring a dual sink vanity, separate shower, and a relaxing freestanding bathtub-offering space well above the standard for homes of this size. Outside, the fenced backyard highlights a deck and patio, ideal for relaxing or entertaining. Additional benefits include R-2000 Certified construction, ensuring enhanced comfort and energy efficiency. (id:60083)
Royal LePage Team Realty


