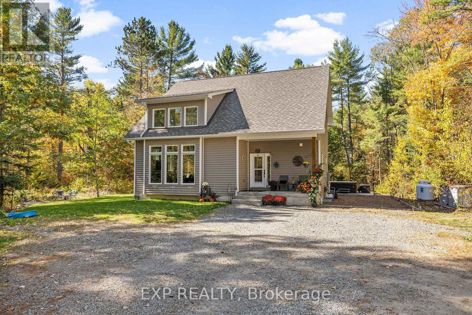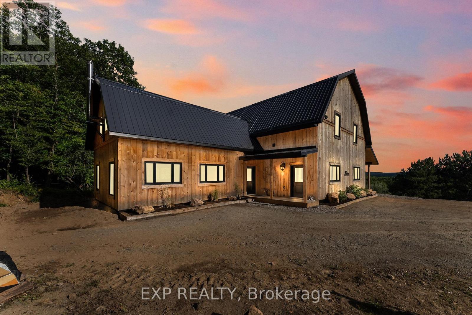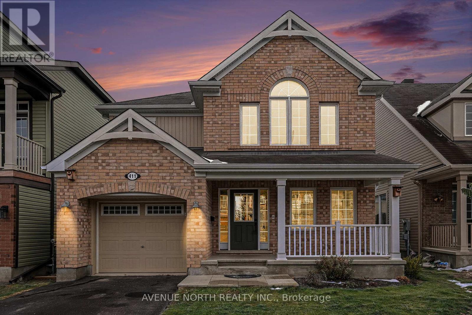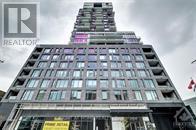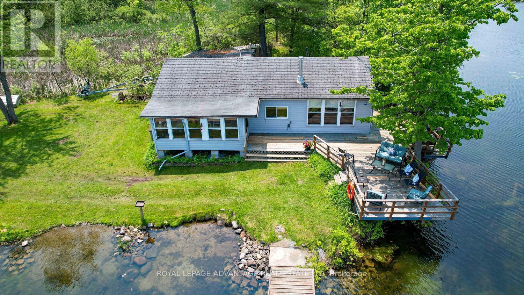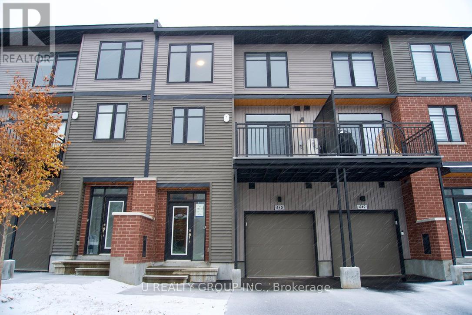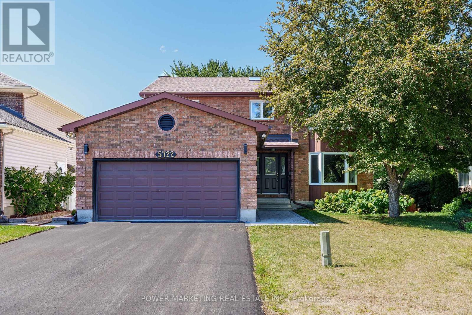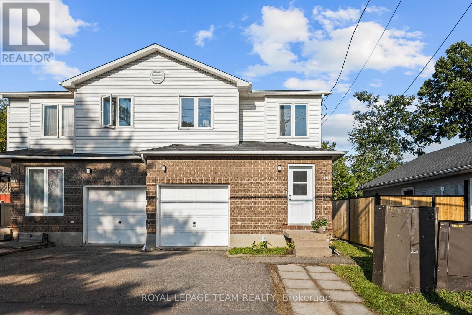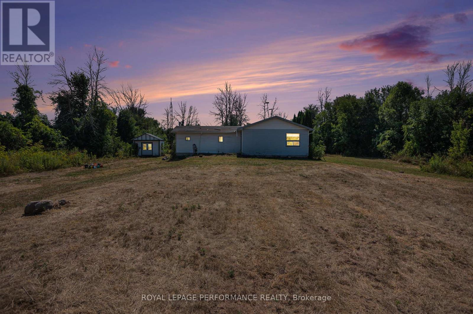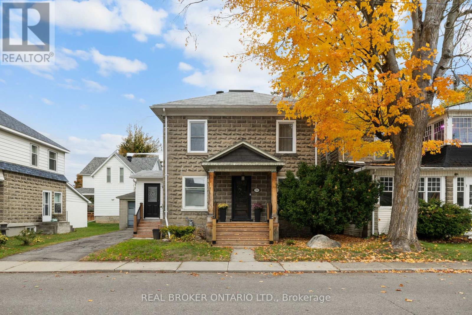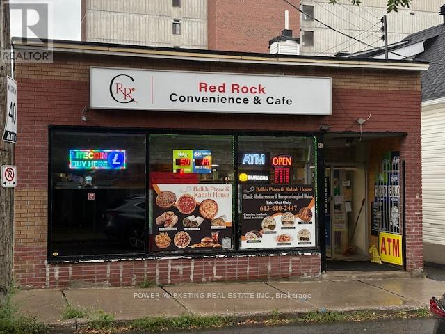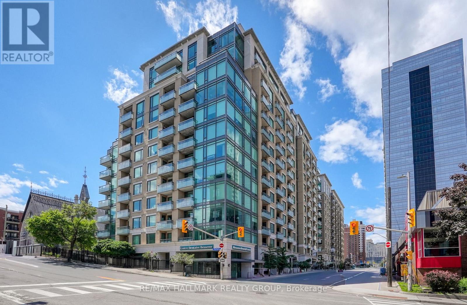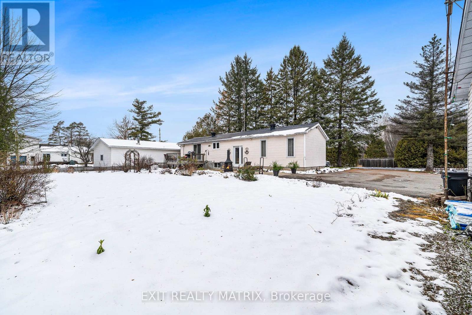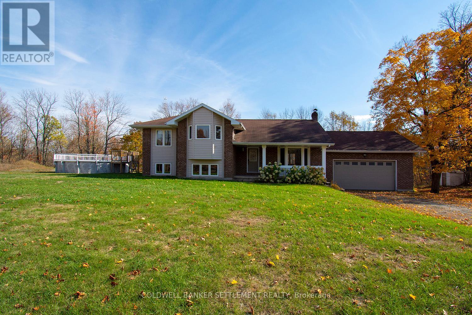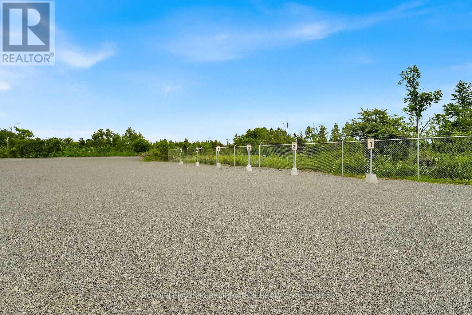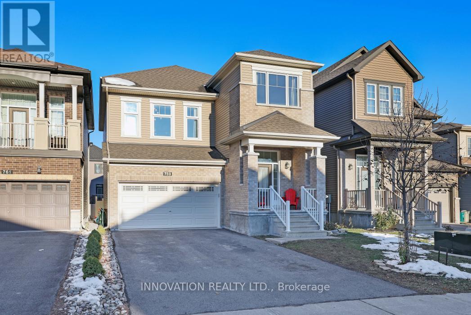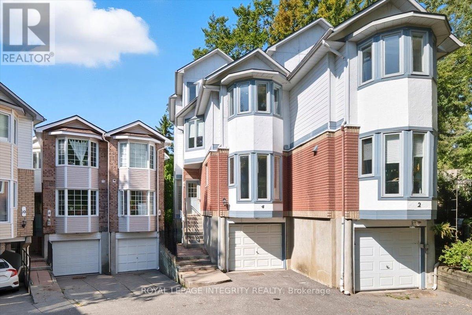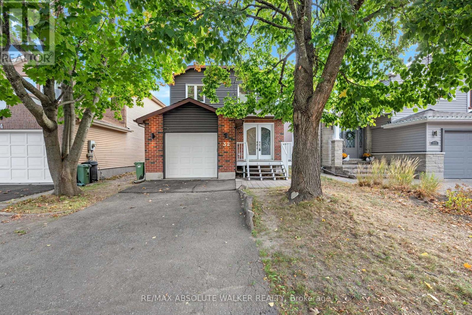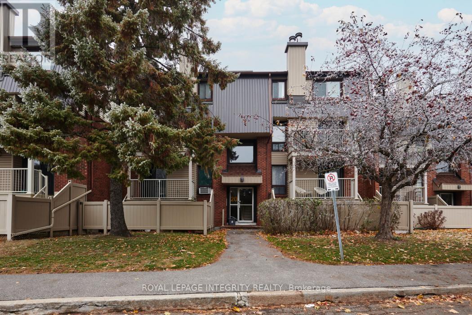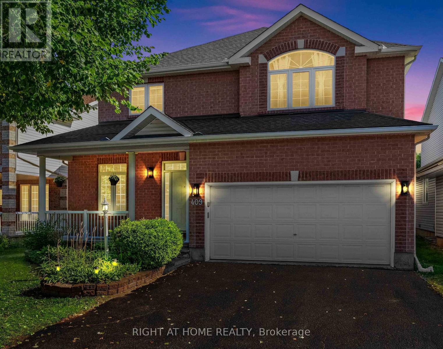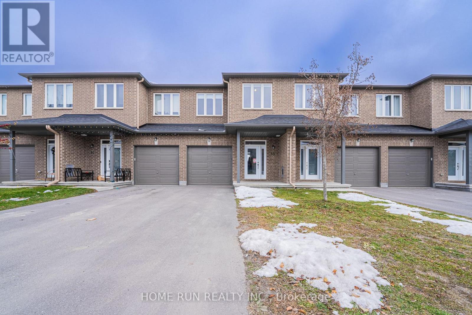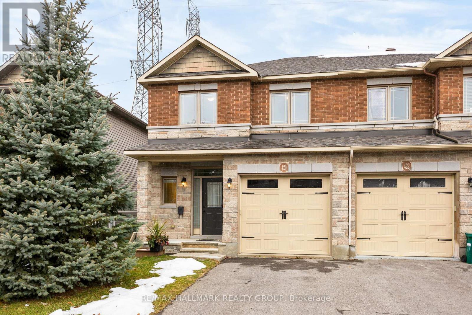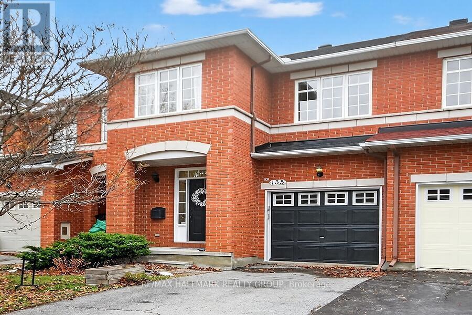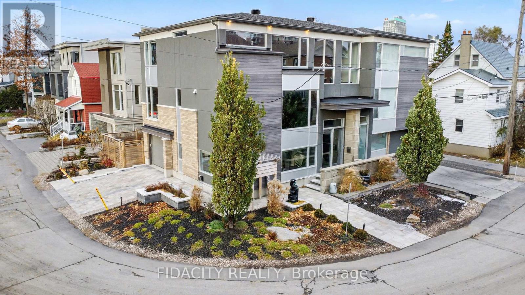427 Paugh Lake Road
Madawaska Valley, Ontario
If you've been searching for a true turn-key home, look no further. This exceptionally well-built and beautifully finished 3-bedroom, 2-bath home offers a variety of luxury touches that help it stand out from the rest. The open-concept kitchen, living, and dining area provides the perfect setting for entertaining or enjoying time with family. Soaring vaulted ceilings and wall-to-wall triple-pane windows fill the home with natural light and create a warm, inviting atmosphere. The main-floor primary bedroom and laundry room offer convenience and comfort, while a sliding glass door opens to your private backyard oasis. Upstairs, you'll find two generous bedrooms and a thoughtfully designed bathroom that allows for multiple users - ideal for families or guests. The loft area overlooking the main floor offers additional living space, perfect for a home office, reading nook, or play area. The unfinished basement awaits your personal touch, whether you're envisioning extra bedrooms, a rec room, or a workshop. In-floor heating can easily be connected for year-round comfort, and there's also an optional generator hookup for added peace of mind. Outside, enjoy a nicely landscaped yard with room to add a garage, plus covered front and rear patios overlooking a serene wooded area. A propane BBQ hookup makes outdoor cooking effortless. Located just minutes from town, you'll appreciate the proximity to schools, hospital, shopping, and amenities - everything you need is close at hand. Don't let this opportunity pass you by - this move-in-ready home is the one you've been waiting for! (id:60083)
Exp Realty
263 Kuno Road
Carlow/mayo, Ontario
Welcome to this breathtaking custom-designed barndominium, nestled on over 23 acres of pristine land. Newly constructed in 2024, this home offers unobstructed panoramic views, blending modern comforts with rustic charm. Featuring 3 spacious bedrooms, 2.5 luxurious baths, and soaring 20+ foot ceilings, the interior combines new and reclaimed materials for a warm, one-of-a-kind aesthetic. Built with energy-efficient ICF walls and a sturdy slab-on-grade foundation, the home is designed for durability and style. A detached garage provides ample space for all your vehicles and toys, while additional RV's offer extra sleeping quarters and the barns for additional storage. Outside, a picturesque creek teems with wildlife, creating a serene backdrop for your private retreat. If you're seeking tranquility and a deep connection with nature, this stunning property is your dream come true! (id:60083)
Exp Realty
411 Brigatine Avenue
Ottawa, Ontario
Great Family Home in Sought-After Fairwinds! Welcome to this charming 3-bedroom, 3-bathroom home ideally located close to all amenities, including shopping, bus routes, CTC, and easy access to the Queensway. Featuring an inviting front porch and a convenient one-car garage, this property offers comfort, functionality, and excellent value. The main level features a bright and welcoming floorplan with a spacious dining area, a large kitchen with direct access to the backyard, and a cozy living room with a fireplace. Large windows provide plenty of natural light throughout. The second floor includes a generous primary bedroom with ensuite and a walk-in closet, two additional well-sized bedrooms, and a full bathroom. Brand new carpet is featured throughout the 2nd floor. The fully fenced backyard includes a deck and offers a great opportunity to add your personal touch and make your own outdoor oasis. The basement provides ample space, a laundry area, a rough-in bathroom, and egress windows. Move-in ready! Don't miss this great opportunity to call Fairwinds home! (id:60083)
Avenue North Realty Inc.
708 - 203 Catherine St Street
Ottawa, Ontario
Welcome to Soba, a highly desirable condo in the bustling south Centretown area. This larger bachelor unit, (463 sq ft compared to most 405 sq ft bachelor units) has a lovely south facing view of The Glebe. High ceilings, modern kitchen, replete with a gas cooktop, in unit full size laundry, and a spacious bedroom area make for an comfortable, and enjoyable living space. The building has a concierge, an outdoor pool, party room, and gym, as well as ample visitor parking, and a storage locker. It's prime location is walking distance to Landsdowne, the Canal, Elgin St, the Market, all the other restaurants and businesses in the downtown core. (id:60083)
Right At Home Realty
832 Klon Lane
Leeds And The Thousand Islands, Ontario
Escape to this quaint 3-bedroom, fully furnished seasonal cabin, a true piece of classic Canadian cottage country. Perfectly nestled on a deeply private, water-embraced point just north of historic Seeley's Bay, this property is where lifelong memories are made. Boasting 720 feet of private, rugged shoreline, sprawling across a generous 0.42-acre lot. Imagine waking up to the call of loons and days filled with the youthful cries of laughter echoing across the bay. The water's edge is steps from your door, offering fantastic, clean swimming right off your sun-warmed floating raft. The extended dock provides ample space for launching your boat and all your water toys. The interior welcomes you with a classic cottage atmosphere, bathed in natural light and offering breathtaking water vistas from every window. The comfortable layout includes three bedrooms and a practical 4-piece and 2-piece bath inside. The deck is your front-row seat to nature, an ideal, open-air setting for rustic dining, intimate gatherings, or simply unwinding as you soak in the peaceful surroundings and undeniably stunning sunsets over the water. For the authentic experience, rinse off under the pines in the luxurious outdoor shower after a refreshing swim. Thoughtful recent upgrades, including a complete house leveling, ensure your focus remains on enjoyment, not maintenance. A detached garage stands ready-a true woodshed for securely stowing all your canoes, fishing rods, paddleboards, and gear. This property is more than just a cabin; it's a rugged and secluded basecamp where you can truly disconnect, recharge, and create a lifetime of cherished family memories. Embrace the timeless, tranquil beauty of true cottage living on the Rideau. (id:60083)
Royal LePage Advantage Real Estate Ltd
640 Corporal Private
Ottawa, Ontario
Welcome to 640 Corporal Private in sought-after Findlay Creek - a modern eQ Homes Arlo model offering 2 bedrooms, 2.5 baths, and an attached garage in a sleek, low-maintenance design. This move-in-ready home features an open-concept main level, a stylish kitchen with quartz counters, stainless steel appliances, and a large breakfast island, plus a bright living/dining area that opens to a private balcony. Upstairs, you'll find two spacious bedrooms and 2 full bathrooms. Located steps from parks, schools, shopping, and everyday amenities, this is the perfect turnkey opportunity for first-time buyers, young professionals, or investors looking for an A+ location in a rapidly growing community. (id:60083)
U Realty Group Inc.
5722 Kemplane Court
Ottawa, Ontario
Welcome to 5722 Kemplane Court, a beautifully renovated home located in the desirable community of Blackburn Hamlet. This stunning property features a walkout basement that includes a second kitchen and laundry area, offering the perfect setup for a potential two-unit conversion or multi-generational living. Everything in the home has been updated this year, including a brand-new driveway, interlock, and modern finishes throughout. The roof has been done recently, adding to the home's long-term value and peace of mind. Enjoy summers in your private backyard with a fully fenced in-ground pool ideal for entertaining or relaxing with family. This move-in-ready home is close to schools, parks, and all amenities, making it an excellent opportunity for homeowners or investors alike. (id:60083)
Power Marketing Real Estate Inc.
1991 Banff Avenue
Ottawa, Ontario
Exceptional Investment Opportunity - Live In One Unit, Rent the Other! Discover the perfect blend of functionality, comfort, and opportunity in this rarely offered duplex, ideally located in a central neighbourhood just minutes from the LRT, schools, shopping, dining, and all major amenities. Whether you're looking for a smart investment or a multi-generational living solution, this property checks all the boxes. Each unit in this well-maintained duplex is thoughtfully designed with separate heat and hydro meters for added convenience and financial independence. Step inside each unit to find a welcoming foyer with a convenient powder room, leading to a spacious and bright living area that flows seamlessly into the dining room. From here, walk out to your own private backyard oasis - both units boast fully fenced yards with brand-new fencing, perfect for relaxing or entertaining, and each one backs directly onto a peaceful park for added privacy and greenery. The kitchens in both units offer ample space for meal prep and storage, while upstairs, you'll find three generously sized bedrooms and a full bathroom featuring cheater en-suite access to the primary bedroom, a layout thats both functional and family-friendly, while also offering potential for future upgrades. Downstairs, each unit includes a partially finished basement with a versatile bonus family room, offering even more living space for kids, guests, or a home office. Additional highlights include two separate garages, recently updated furnaces and AC units - giving you peace of mind for years to come. Live in one unit and rent out the other for extra income or add this solid, centrally located property to your investment portfolio. Opportunities like this don't come often! (id:60083)
Royal LePage Team Realty
3796 County Rd 12 Road
South Stormont, Ontario
What an incredible opportunity to take a property that has water, septic and electrical already in place, but needs your vision to take it from construction to cozy home in the country. Looking for a renovation project or dreaming of building your custom home? This almost 2-acre property offers the perfect chance to bring your dream to life. The existing structure is in need of major renovations or start fresh with your own design! The foundation and well are already in place, hydro is connected, and immediate occupancy is available. Septic will need repairs/replacement. Enjoy low taxes while you plan your future build or overhaul for this cute country hideaway! 24hr irrevocable on all offers. (id:60083)
Royal LePage Performance Realty
584 Jessup Street
Prescott, Ontario
Charming and updated 3-bedroom two-storey home in a convenient Prescott location close to downtown amenities, schools, and the waterfront. This move-in-ready property blends classic character with modern updates, featuring a bright main floor layout with a spacious living room, dining area, and renovated kitchen. Upstairs offers three comfortable bedrooms and a refreshed full bath. Enjoy the ease of municipal services, natural gas heating, and low maintenance living. Compact lot with backyard space for gardens or outdoor seating. Just minutes to shops, restaurants, parks, and the scenic St. Lawrence River. A great option for first-time buyers, investors, or anyone seeking affordable comfort near the heart of Prescott. (id:60083)
Real Broker Ontario Ltd.
86 Forward Avenue
Ottawa, Ontario
Opportunity knocks! Busy grocery & pizza with prepared food and beer, long list of equipment, established clientele and leasehold improvements, approx 2400 SQFT building in great populated Tunney's Pasture neighborhood surrounded by many new and old condos and rental building! The business has been under new management and in great money making position. Financial statements available upon acceptance of an offer. (id:60083)
Power Marketing Real Estate Inc.
406 - 238 Besserer Street
Ottawa, Ontario
Experience downtown living at its best in this bright and spacious 2-bedroom, 2-bath condo at 238 Besserer Street. Perfectly located steps from the ByWard Market, Rideau Canal, LRT, University of Ottawa, and the citys best restaurants and shops, this condo combines modern comfort with unbeatable convenience.The open-concept layout features large floor-to-ceiling windows that flood the space with natural light, complemented by hardwood floors and in-unit laundry for everyday ease. The contemporary kitchen is complete with stainless steel appliances, granite countertops, and a large island with seating - ideal for cooking, dining, and entertaining.Enjoy your morning coffee or unwind in the evening on your private balcony overlooking the lively downtown core. Both bedrooms are generously sized, with the primary suite offering its own ensuite bathroom for added privacy.The building offers premium amenities including an indoor pool, fitness centre, sauna, party room, and a spacious outdoor courtyard perfect for relaxing or socializing. Secure entry and 24-hour monitoring provide peace of mind.Storage locker included. Heat, water, and air conditioning are all covered in the condo fees.Whether you're a professional, student, or investor, this stylish residence delivers the perfect blend of comfort, convenience, and downtown lifestyle (id:60083)
RE/MAX Hallmark Realty Group
21 Linda Street
The Nation, Ontario
Discover this beautiful one-story home set on a generous, tree-lined lot in Limoges, ON situated just minutes from Calypso Water Park. The main level features three comfortable bedrooms, a bright and inviting living space, and an open layout ideal for family living. The partially finished basement offers exceptional flexibility with a spacious recreation room, two additional rooms perfect for guests or a home office, a charming wine cellar, and three convenient storage areas. Outside, the property impresses with a large detached two-car garage and ample yard space capable of accommodating at least six additional vehicles-perfect for gatherings, hobbies, or extra parking needs. Mature trees provide both privacy and a peaceful setting, creating a true retreat just outside the city. This is a rare opportunity to enjoy space, comfort, and convenience in a fantastic location near one of the region's top attractions. Large lot offers possible potential for future severance and additional building lot* Buyer to verify with governing township. (id:60083)
Exit Realty Matrix
1925 Zealand Road
Frontenac, Ontario
Escape the city and enjoy the perfect blend of rural charm and modern convenience with this 3+1 bedroom, 2 bathroom home located just minutes from the vibrant village of Sharbot Lake. Set on a spacious 1.3-acre lot, this property offers privacy, comfort, and room to grow-perfect for families, retirees, or those seeking a peaceful retreat with easy access to town amenities. Inside, the home features a bright and inviting layout with a large open living/dining area. The kitchen offers plenty of storage and prep space, while the primary bedroom includes a private 3-piece ensuite. Two additional bedrooms on the main floor and a fourth bedroom/office on the lower level provide flexibility for family, guests, or remote work. Above-ground pool, expansive yard space for kids or pets to roam, and plenty of room for gardens or outdoor hobbies. The attached double car garage provides ample storage and convenience year-round, and the GenerLink hook-up offers peace of mind with reliable backup power options. (id:60083)
Coldwell Banker Settlement Realty
000 Cornelia Street West Street
Drummond/north Elmsley, Ontario
Real Property + Operating Business available. Ideal for owner-operators: Fully secured site with fencing, keypad gate (multi-code access), and video surveillance, plus high-speed Starlink internet - perfect for an expanding business that also benefits from accessory rental income. IOS (industrial outdoor) storage yards, warehouse, workshop, parking for RVs, boats, construction equipment, trucks, buses with expansion land and Highway Commercial (CH) zoning. Single user with accessory income potential: Mini storage business plus workshops/warehousing, Parking for RVs, boats, cars, trucks, trailers, contractor equipment and yards (IOS, industrial outdoor storage), Seacans, inventory etc, Vendor marketplace/flea market, Industrial warehouses/workshops for rent, Restaurants/retail plazas/food trucks, Auto/RV sales and service, Industrial/commercial/retail condos, Storage containers, Truck stop, Accessory residential (one dwelling unit). Five-town funnel: Smiths Falls (4 min), Perth (15), Merrickville (20), Carleton Place (25), Kemptville (35); Ottawa-Gatineau ~40 min. Population base: ~35,400 residents across the five towns (2021) = dependable demand for outdoor storage, warehouse and micro-workshops. Growth hotspots: Carleton Place +17.6%, Perth +9.1%, Smiths Falls +5.4% (20162021) steady pipeline of new renters and contractor activity. (id:60083)
Royal LePage Performance Realty
759 Samantha Eastop Avenue
Ottawa, Ontario
Located near walking paths, greenspace, parks and shopping and on a quiet street, this spacious home has a flexible floor plan to suit your lifestyle! Soaring 9' ceilings on the main floor highlight the bright and airy feel throughout. The main floor den features custom cabinetry perfect for work at home or as a homework station. New quartz counters in the HUGE kitchen with French doors to the raised deck; great for barbecues. Lots of space for a bistro set for more informal meals as well. The great room features an architecturally inspired ceiling with French doors to the other side of the deck. The over-sized family room features a floor-to-ceiling tiled gas fireplace. Brand new hardwood flooring was installed on the upper levels. The primary suite is super spacious with spa-like ensuite. There is a jack 'n jill bathroom to serve the secondary bedrooms. The garage is insulated and heated to serve as a workshop, if you like! The lower level has over-sized windows with a rough-in for another bathroom. The laundry is here too but it could be moved up to the upper level; ask to see the floor plans! Immediate occupancy is available! (id:60083)
Innovation Realty Ltd.
4 - 2949 Richmond Road
Ottawa, Ontario
Welcome to this rarely available 4 bedroom, 4 bath freehold townhome - freshly painted and move-in ready! Perfectly situated near Bayshore Shopping Centre, transit, Highways 416/417, DND, the LRT, Britannia Beach, and miles of walking and biking trails, this property offers the perfect blend of convenience and tranquility. Nestled in a private, tree-lined enclave with no rear neighbors, you'll enjoy breathtaking views of the Ottawa River and Gatineau Hills - your own private retreat in the city. Step inside to a welcoming foyer with a spacious closet, leading to the open-concept main floor featuring hardwood flooring throughout. The bright kitchen offers white cabinetry and generous storage, complemented by a dedicated dining area and convenient powder room. The living room, complete with a charming bay window, opens onto a balcony overlooking nature. The second floor hosts a primary suite with its own balcony, wall of closets, and 3-piece ensuite, along with two additional bedrooms and a full bathroom. The entire top level is dedicated to a secondary primary retreat, boasting vaulted ceilings, a walk-in closet, 4-piece ensuite, and spectacular views. The finished walk-out lower level adds even more flexibility, with a versatile room perfect for a family room, office, or additional bedroom, plus patio doors leading to a private deck. A laundry area, ample storage, and inside access to the garage complete this level. With most major updates already done, this rare gem is ready for immediate occupancy - just move in and start enjoying! (id:60083)
Royal LePage Integrity Realty
32 Acklam Terrace
Ottawa, Ontario
Welcome to this beautifully renovated 3-bedroom, 2.5-bathroom home in the highly sought-after community of Morgan's Grant. Extensively updated from top to bottom, this property perfectly blends modern style, comfort, and functionality. Step inside to find a bright, open layout featuring new lighting throughout and smart LED systems that let you customize the ambiance for any occasion. The upgraded kitchen offers contemporary finishes and plenty of space for cooking and entertaining. Upstairs, retreat to a luxurious primary suite with a high-end ensuite bathroom-complete with a European-style bath and shower combo, elegant French-hinged glass doors, and designer tile work. Two additional bedrooms provide flexibility for family, guests, or a home office. The finished basement adds valuable living space with brand-new flooring, ideal for a media room, gym, or hobby area. Step outside to a large private backyard surrounded by mature trees and lush greenery-a peaceful setting to relax or entertain. Lovingly maintained and thoughtfully improved by the same family for over 20 years, this home is truly one of a kind. Ideally located in a quiet, family-friendly neighbourhood, just a short walk or drive to the Brook street Hotel, parks, trails, and the Kanata Tech Park. This turnkey property offers luxury, privacy, and convenience-all in one of Kanata's most desirable communities. (id:60083)
RE/MAX Absolute Walker Realty
#6 - 20 Sweetbriar Circle
Ottawa, Ontario
Welcome to this lovely updated, bright two-level condo which offers a spacious dining and living area complete with a balcony and a cozy wood-burning fireplace for those winter evenings. The well-sized kitchen provides ample storage, the main level also includes in-unit laundry, and a convenient 2-piece powder room. The upper level features two generous bedrooms with plenty of closet space, a 5-piece bathroom with cheater en-suite access, and an additional storage room. Situated in a quiet neighbourhood, this home is within easy walking distance of the Walter Baker Sports and Recreation Centre, shopping, OC Transpo, schools, and parks, everything you need is close at hand! Parking spot #B18 is conveniently located right at your entrance. 24 Hour Irrevocable on all offer as per form 244 (id:60083)
Royal LePage Integrity Realty
409 Beatrice Drive
Ottawa, Ontario
LOCATION!! Large Executive 4-Bedroom + Loft Home in the Heart of Barrhaven! Nestled in one of Barrhaven's most sought-after neighbourhoods, this home offers an impressive 3,412 sqft (MPAC) of meticulously crafted living space. This stunning SW-FACING home is flooded with natural light by an abundance of LARGE WINDOWS throughout. The main floor is an entertainer's dream, featuring a GRAND STAIRCASE, an expansive TWO-STOREY living room, as well as formal a dining room! The open-concept design flows effortlessly into the spacious great room and open breakfast area, perfect for casual entertaining and day-to-day living. The bright kitchen offers a huge WALK-IN-PANTRY and generous counter space. The main floor also includes a dedicated OFFICE/FLEXROOM, ideal for remote work, or even a fifth bedroom. For moments of peace and relaxation, the SUNROOM provides a tranquil retreat, allowing you to enjoy the beauty of the outdoors year-round. Upstairs, take advantage of an oversized LINEN CLOSET, and a versatile LOFT overlooking the foyer and living room, perfect for a media room, play area, or library. The massive PRIMARY SUITE is a true sanctuary, boasting a spa-like 5-PIECE ENSUITE and two expansive walk-in closets for ultimate convenience and luxury. Three additional generously sized bedrooms provide ample space for family or guests. The basement offers an additional 1,500 sqft of potential, complete with a workout area, storage space, and multiple large windows, ready for customization with a bathroom rough-in. Ideally located within WALKING DISTANCE to top-rated schools, parks, and transit and just minutes from major retail hubs including Strandherd Crossing (4 mins), Riocan Plaza (5 mins), and Costco (11 mins). DON'T MISS THIS RARE OPPORTUNITY to own a home that combines modern luxury, expansive space, and an unbeatable location. Discover 409 Beatrice Drive - where sophistication and convenience meet. Move-in Ready! COME TAKE A LOOK - GUARANTEED TO IMPRESS!! (id:60083)
Right At Home Realty
53 Mcphail Road
Carleton Place, Ontario
Welcome to this well-maintained 3-bedroom, 2.5-bath middle-unit townhome located on a quiet street in the growing community of Carleton Place. Located within walking distance to shops, restaurants, parks, walking trails, and everyday amenities, with quick access to Highway 7 and close proximity to the Mississippi River. This move-in-ready property offers immediate possession and easy showings. The main floor features a bright, open-concept layout with 9-foot ceilings, hardwood flooring, and large windows that bring in abundant natural light. The upgraded kitchen includes quartz countertops, stainless steel appliances, and a glass tile backsplash, combining both style and functionality. The dining area opens directly to the fenced backyard with no rear neighbors, providing added privacy and an ideal setting for outdoor gatherings. The second level offers a spacious primary bedroom with a walk-in closet and an ensuite featuring a soaker tub and separate shower. Two additional bedrooms, a full bathroom, and the convenience of laundry on the second floor complete this level. The fully finished lower level provides a large family room and additional storage space, offering flexible use for entertainment, an office, gym, or recreation area. Additional upgrades include all interior doors, lighting fixtures, and newly installed blinds throughout the home. A practical and move-in-ready home in a family-friendly neighborhood. Book your showing today. (id:60083)
Home Run Realty Inc.
420 Barrick Hill Road
Ottawa, Ontario
OPEN HOUSE - November 22nd & 23rd from 1:00 P.M. to 3:00 P.M. - Welcome to this beautifully upgraded Marseilles II end-unit townhome offering 1,740 sq ft above grade, an extended lot, and no rear neighbours. This premium Valecraft Homes layout stands out immediately with its sunken foyer, rich hardwood floors, and the dramatic curved staircase that opens onto a spacious upper landing. The main floor offers both a formal dining room and a bright separate breakfast area-a rare feature in modern townhomes. The kitchen impresses with quartz countertops that pair perfectly with a sleek elongated hexagon backsplash, creating a modern, cohesive designer look. Abundant cabinetry, and a new stainless-steel fridge (Sept 2025) complete this stunning space. Upstairs, you'll find three large bedrooms, including two oversized secondary rooms. The primary suite feels like a retreat with a huge walk-in closet and a luxurious 4-piece ensuite featuring a deep corner soaker tub and separate shower. Convenient top-floor laundry and a 3-piece main bath complete this level, along with a 2-piece bath on the main floor. The expansive finished basement spans nearly the full width of the home and offers a large recreation space with a cozy gas fireplace and a rough-in for a future bathroom, giving you endless potential. Outside, the long driveway offers ample parking, and the oversized backyard-backing onto open space with no rear neighbours-provides room to relax, play, and entertain. With abundant storage, premium finishes, and a thoughtful, spacious layout, this move-in-ready home delivers style, comfort, and rare privacy in one of Kanata's most desirable communities. Book your showing today! (id:60083)
RE/MAX Hallmark Realty Group
135 Gatespark Private
Ottawa, Ontario
Location! Location! This Richcraft 2 storey, 3 bedroom, 2.5 bathroom townhome is tucked away on desirable Gatespark Private in Kanata Lakes. This home features oak hardwood floors in the living room and dining room. Large picture window overlooks the back yard providing garden views. Eat in kitchen with patio door to the back yard. Kitchen offers ample cupboard and counter space with attractive wood cabinetry. Stainless steel kitchen appliances compete the look. Ceramic Floors in entrance, kitchen and all bathrooms. 3 spacious bedrooms. Walk in closet in the primary bedroom. The recreation room offers lots of space to entertain and is complete with a corner gas fireplace. Easy care modern vinyl plank floor! Rough in for 4th bathroom and central vac. The fenced backyard offers a quiet oasis away from it all with a deck and planter boxes. Just a gardeners delight! This quiet peaceful location offers proximity to Jim Malone Park. Nothing to do but move in. Kanata Lakes has become one of the most popular, premium communities in all of Ottawa. Top-rated schools, and excellent shopping and dining, while community is surrounded by nature. Parks, and trails are steps away. . Make it your new home today. Recent updates include: Furnace(2019), Hot Water Tank( 2022), Basement plank vinyl floor and basement stair carpet (2022), Air conditioner (2024), Humidifier (2024), Roof(2025). Painting(2025) Newer Stainless Appliances.24 hours irrevocable on all offers. (id:60083)
RE/MAX Hallmark Realty Group
103 Tay Street
Ottawa, Ontario
Welcome to 103 Tay Street, a refined modern residence on a corner lot in the heart of Westboro Village-steps from beloved cafés, shops, LRT, and the newly redesigned Westboro Beach. Built by Falsetto Homes, this semi-detached 3 bedroom, 4 bathroom home offers over 2400sqft of thoughtfully designed living space .The ground floor features expansive windows, full bathroom, wet bar with wine fridge, a spacious flex area perfect for entertaining or guest use and inside access to the garage with finished epoxy flooring.The entire level includes radiant in-floor heating for added comfort. Upstairs, natural light fills the impressive gourmet kitchen, complete with a waterfall-edge island with seating for 4, built-in high-end appliances including a Fisher & Paykel fridge, and floating cabinetry and shelving that sets this space apart.The kitchen overlooks the large living and dining areas, the layout allows for a large dining table and comfortable seating for all your hosting needs. Living room features a sleek gas fireplace and direct access to the private backyard. A dedicated office, pantry, and powder room round out the floor.The upper level offers a laundry room, three generous bedrooms (with custom dymon storage closets) & two full bathrooms.The primary suite includes a walk-in closet with recessed walnut drawers, a luxurious 4-piece ensuite with glass shower with dual shower heads, black hardware, double sinks, and an extended vanity with ample storage.The fully fenced yard features an interlock, pergola, natural gas BBQ hookup, dog run, and space for all your outdoor dining & lounging. The front & rear landscaping as well as the driveway have been professionally done for a zero-maintenance lifestyle. Additional features to love include ceramic-coated windows, engineered oak flooring, Hunter Douglas blinds, and parking for three vehicles.103 Tay Street offers luxury, comfort, and an unbeatable location in one of Ottawa's most desirable neighbourhoods-walk score of 93 (id:60083)
Fidacity Realty

