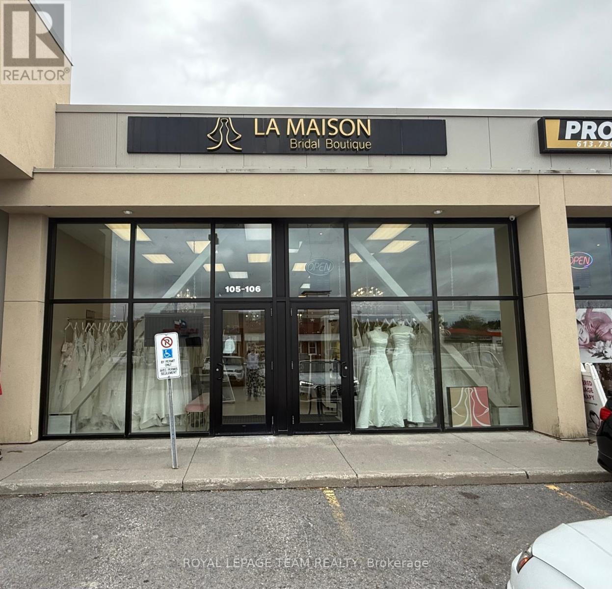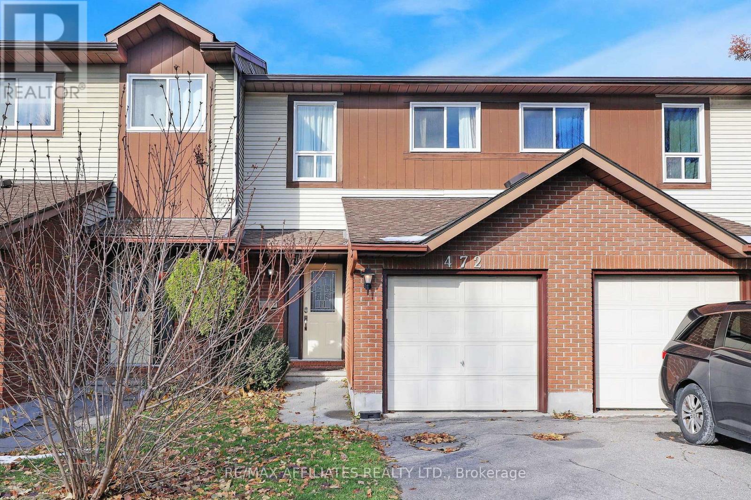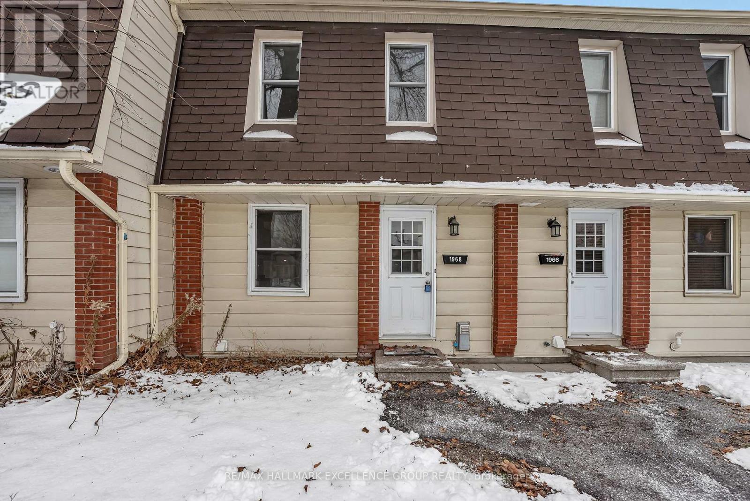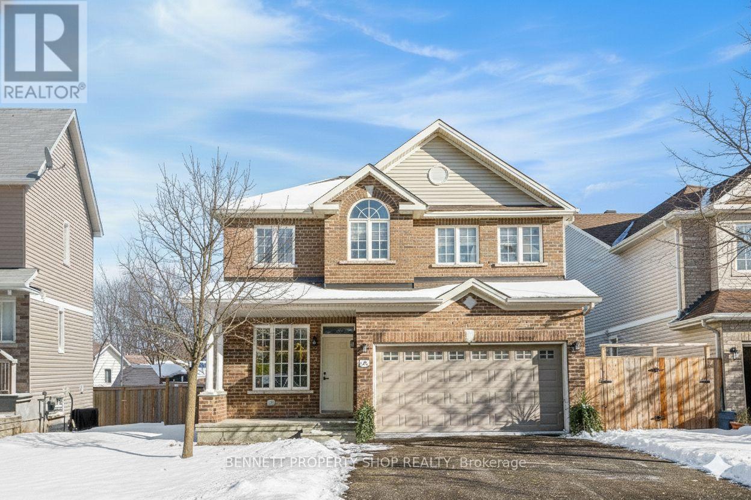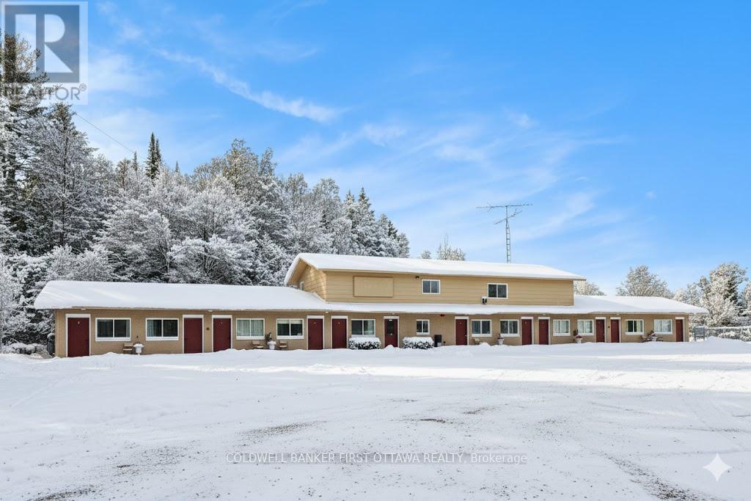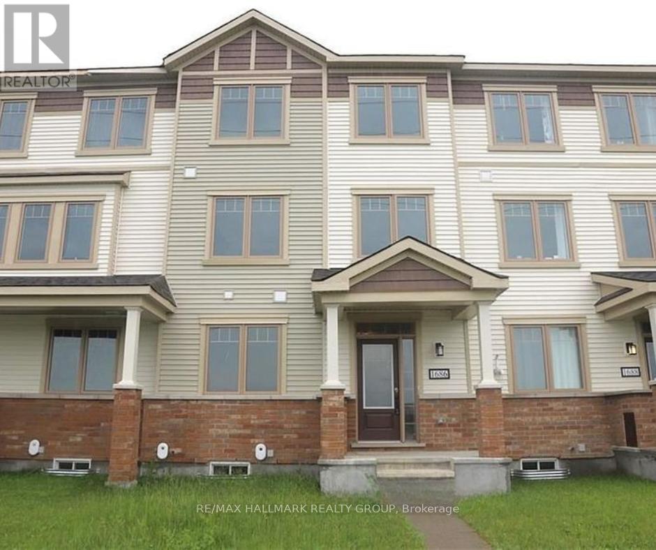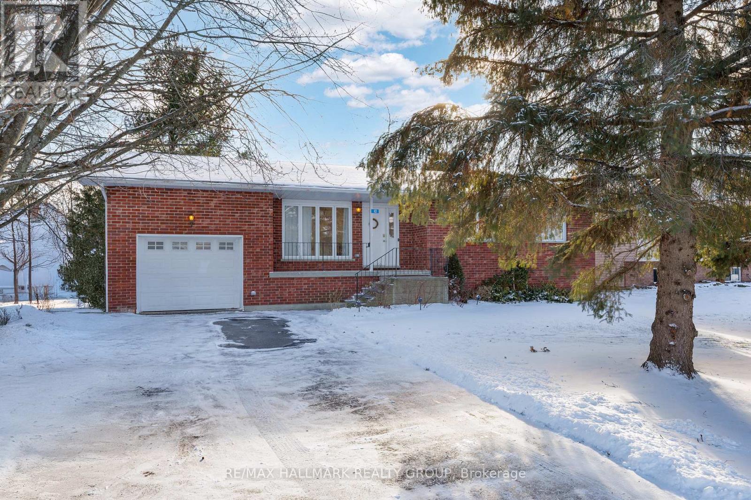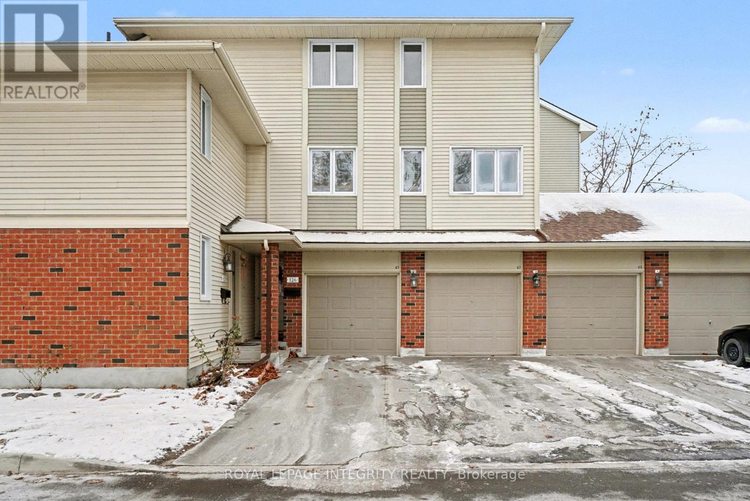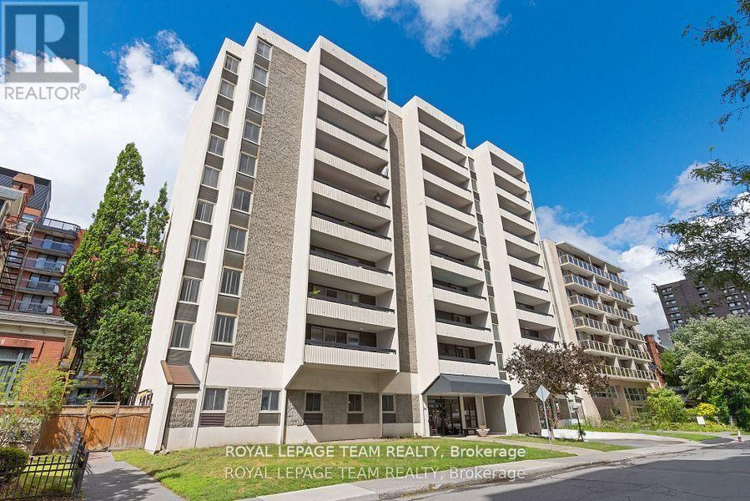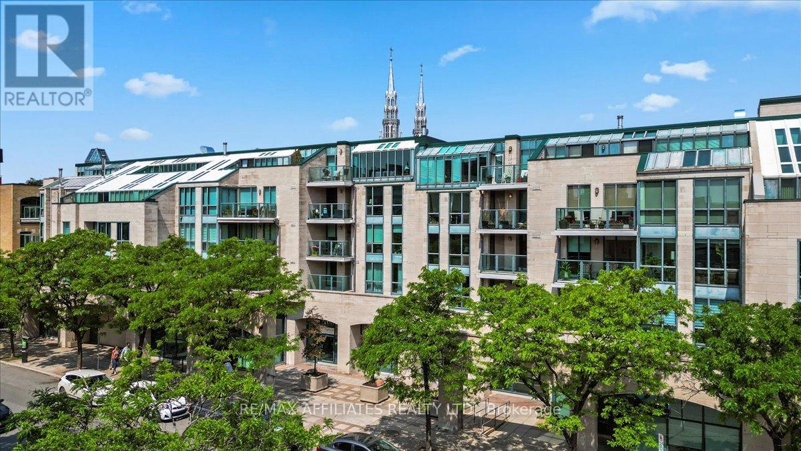2253 Prospect Avenue
Ottawa, Ontario
Nestled on one of Alta Vista's most prestigious streets, this custom-built 5 bed, 5 bath luxury home (including 2 ensuites) offers refined elegance and thoughtful functionality for the most discerning buyer. Backing onto tranquil green space with no rear neighbours, enjoy unmatched privacy and serenity in a home that blends sophisticated design with family-friendly living. Step through grand arched doors into a spacious formal living room with gleaming hardwood floors and timeless charm. The extended dining room is ideal for entertaining, with space for large gatherings or intimate family dinners. At the heart of the home is a gourmet kitchen designed for both style and function, boasting top-tier appliances, custom cabinetry, expansive counters, and a layout perfect for hosting. East-facing windows flood the main level with natural light and offer serene views of the beautifully landscaped backyard, a private oasis with lush gardens and elegant hardscaping. A stunning spiral staircase leads to 4 generous bedrooms upstairs. The primary suite is a true retreat, complete with an oversized walk-in closet and a spa-like 5-piece ensuite. Each bedroom offers ample closet space and access to well-appointed bathrooms. The lower level adds incredible versatility with a wet bar, large den ideal for a home theatre or office, gym space, full bathroom, and an additional bedroom - perfect for guests or extended family. Located minutes from top hospitals, Bank Street, Highway 417, parks, and walking paths, this home provides ultimate convenience. With architectural elegance, practical luxury, and thoughtful detail throughout, this Alta Vista gem offers a rare opportunity for refined living in one of Ottawa's most coveted neighbourhoods. Some photos are digitally enhanced. (id:60083)
Bennett Property Shop Realty
Bennett Property Shop Kanata Realty Inc
105 & 106 - 2900 Gibford Drive
Ottawa, Ontario
Now is your opportunity to own your business location, rather than pay rent! This fantastic double commercial unit provides over 2020 sq ft. and front faces Hunt Club, in central Ottawa, giving your business maximum street level exposure. Other businesses in the area include sit down restaurants, banks, gas station, and hotels provide excellent exposure for your business. Units in this complex are rarely available. Plenty of parking is available for your customers and close to the Ottawa Airport and easy access to Airport Parkway. (id:60083)
Royal LePage Team Realty
16904 Highway 7 Highway
Drummond/north Elmsley, Ontario
Here's an opportunity to develop a mixed use residential (zoned R4) property just 1 KM east of the town of Perth. Take advantage of all the amenities Perth has to offer by building immediately next to its neighbouring township. This 15.594 acre lot currently established with a multi-residential 6 unit and 2 single dwellings. Here's an opportunity to develop a mixed use residential (zoned R4) property just 1 KM east of the town of Perth. Take advantage of all the amenities Perth has to offer by building immediately next to its neighbouring township. This 15.594 acre lot currently established with a multi-residential 6 unit and 2 single dwelling properties fronting the highway and are being sold "where-is, as-is" ready for your development plans -the brown bungalow fronting the highway is perfect for a site office along with a steel shed with a garage door for equipment storage. The second parcel at 16918 is single dwelling without power or utilities and is also being sold "as-is, where-is" and measures .442acres. The land is level and dry, there is no surface water on the property. There is also an older environmental study for the 16904 parcel which indicated the property as clean. The second parcel at 16918 is single dwelling without power or utilities and is also being sold "as-is, where-is" and measures .442acres. 24 Hrs. irrevocable please. *** All persons wishing to access to the property must be be accompanied by a Realtor *** (id:60083)
Royal LePage Team Realty
37 - 472 Sandhamn Private
Ottawa, Ontario
Attention First-Time Buyers, Downsizers & Investors! Rarely available 3-bedroom, 3-bathroom Condo Townhouse backing onto the Greenboro pathways with no rear neighbours! This meticulously maintained home offers exceptional value and a highly functional layout. The main entrance includes a foyer ceramic floor, coat closet and inside access to the attached single-car garage (auto garage door opener). Up a short flight of stairs is a convenient 2-piece powder room. The recently renovated main level features a bright, redesigned kitchen with an island, abundant cabinetry, newer appliances, pot lights and laminate flooring throughout. The open-concept living/dining area boasts a striking floor-to-ceiling brick gas fireplace, a perfect space for relaxing or entertaining. Large patio doors open to an elevated, oversized deck complete with BBQ and natural gas hookup, ideal for summer grilling. The sun-filled rear yard offers excellent potential for a vegetable garden. The 2nd level provides a spacious primary bedroom with a large closet, plus two additional generous bedrooms with ample closet space. The full bathroom has been completely redesigned, featuring a free-standing soaker tub, a large walk-in shower with rainfall head and side jets, double sinks, a fog free lighted mirror, and a linen closet. The lower level offers a playroom/office, a recreation room with laminate flooring and pot lights, a laundry room with washer, dryer and tub, storage space, and a 3rd full bathroom with walk-in shower. Additional highlights: No carpets, no popcorn ceilings on any level and pride of ownership throughout. A must-see property! (id:60083)
RE/MAX Affiliates Realty Ltd.
15 - 1968 Fairglen Mews
Ottawa, Ontario
Welcome to this affordable and move-in ready 3 bedroom condo townhome in the heart of Blackburn Hamlet. It's freshly painted and features some updated flooring. This home offers a bright layout with an updated kitchen that makes everyday living easy and comfortable. The main level provides an inviting living and dining space with access to the yard., while the second floor features three well-sized bedrooms and a full bathroom, plus a convenient main floor powder room. Located in a friendly established neighborhood steps to parks, pathways, transit, schools, arena and everyday amenities, this property delivers incredible value for 1st time home buyers, downsizers or investors. Immediate possession available- move in anytime and make it your own! 24 Hours Irrevocable on all offers. (id:60083)
RE/MAX Hallmark Excellence Group Realty
41 Bert Hall Street
Arnprior, Ontario
Beautiful 2015-built residence in turn-key condition! Offering over 2,700 sq.ft. above grade and approx. 3,500 sq.ft. of total living space including the finished walkout lower level, this home provides comfort & flexibility. Ideal for large families, multi-generational living, or those seeking in-law suite/income-generating potential. Featuring a large, bright, and airy floor plan, this versatile layout easily adapts to your family's needs. The current owners enjoy the open living/dining area as a relaxed family room, while using the original family room space as a formal dining room proof that this home's layout will accommodate whatever suits you best! A spacious deck off the kitchen, added in 2023 is perfect for family entertaining or quiet morning coffee. The gorgeous curved staircase with built-in step lights leads to the second floor, where you'll find four generous bedrooms. The primary suite offers a stunning 5-piece ensuite featuring a Jacuzzi tub, glass shower, double sinks, and a private water closet, along with a walk-in closet. The secondary bedrooms are all spacious, with one large enough to serve as a second primary, complete with its own walk-in closet. Convenient second-floor laundry adds practicality. The walkout lower level is finished and filled with natural light, offering plenty of potential with additional unfinished space ideal for adding another bathroom or kitchen if desired. Patio doors open to the private, fully fenced backyard with patio area perfect for outdoor enjoyment. The front of the home features Gem lights, programmable to any color for fun, easy decorating during holidays or special occasions. Major updates include HVAC, furnace, and A/C all new in 2024. Ideally located just 20 mins to Kanata, this peaceful setting offers the best of both worlds: quiet living with close proximity to grocery stores, schools, restaurants, parks, trails, & more. A stunning, flexible home that truly has it all! Some photos are digitally enhanced. (id:60083)
Bennett Property Shop Realty
9628 Hwy 509
North Frontenac, Ontario
Thriving Business Opportunity in the Heart of Cottage Country next to Palmerston Lake. Nestled in the scenic and sought-after tourist destination of Palmerston Lake, this newly renovated 11-room motel offers incredible potential for investors, small business or Multi-generational living. Situated on 2 acres with stunning views overlooking the lake, the property includes a welcoming reception/office area and an upper-level 3-bedroom, 1-bath apartment, perfect for an owner-operator or to generate additional income as a rental or Airbnb. With year-round tourist traffic, the business benefits from summer vacationers drawn to the area with many pristine lakes and winter visitors including snowmobilers and outdoor enthusiasts. High-speed internet and reliable cell service are available. Located just 3 hours from Toronto, this is a unique opportunity to live, work, and thrive in one of Ontario's most beautiful recreational areas. Zoning allows for many different uses! (id:60083)
Coldwell Banker First Ottawa Realty
1686 Maple Grove Street
Ottawa, Ontario
Welcome to 1686 Maple Grove Rd!A stunning Mattamy Home featuring 3 spacious bedrooms, 2.5 bathrooms, a beautiful terrace, and a double-car garage. The main floor offers a versatile home office (easily converted into a playroom or extra bedroom), convenient laundry, and inside access to the garage.The bright second floor boasts an open-concept living/dining area, a modern kitchen with breakfast nook, and a cozy family room with walk-out to the terrace-perfect for relaxing or entertaining! Upstairs, enjoy a large primary suite with walk-in closet & ensuite, plus two additional bedrooms and a full bath. Close to parks, CTC, Tangers Outlet and quick HWY access. | Please note that the home is currently tenanted, and will be vacant in January 2026. (id:60083)
RE/MAX Hallmark Realty Group
10 Frederick Street
Lansdowne Village, Ontario
Welcome to 10 Frederick Street, a charming all-brick bungalow offering timeless curb appeal, an attached garage, and an incredible rear yard you'll fall in love with. Step inside to a functional, family-friendly floor plan beginning with a bright living room and flowing down the hall to three comfortable bedrooms. The spacious primary bedroom features its own 3-piece ensuite, accompanied by a full 4-piece main bathroom. Just off the living room, the kitchen and dining area provide an inviting space for everyday meals, with garden doors leading to the back deck-perfect for easy indoor-outdoor living. Tucked around the corner is a versatile flex space that can serve as a formal dining room, home office, play area, or cozy secondary living room. The lower level offers even more potential, with finished walls ready for your choice of flooring to complete a fantastic rec room. A fully finished bedroom adds convenience for guests, teens, or extended family.Outside, the private backyard is a rare find-tall trees on all three sides, an above-ground pool, and plenty of room to relax or entertain. Homes in this desirable area don't come up often. Enjoy being walking distance to schools and shops, with quick 401 access, just 30 minutes to Brockville and 15 minutes to Gananoque. Move-in ready with room to grow- this is one you won't want to miss! (id:60083)
RE/MAX Hallmark Realty Group
49 - 128 Rushford Private
Ottawa, Ontario
Sun-filled end-unit 2-storey townhome with attached garage offering space, style and comfort! Step into a bright, spacious entrance that leads to an inviting main floor with updated kitchen cabinets, carpet free main floor and ceramic flooring, and a large living room with a charming wood-burning fireplace. Double French doors open to a well-sized dining room, perfect for family dinners and entertaining.Upstairs you'll find 3 generous bedrooms, including a primary retreat with 4-piece ensuite and walk-in closet. An additional 5-piece main bath on the second level adds extra convenience for busy mornings.The finished lower-level recreation room provides great extra living space - ideal as a playroom, media room, or cozy hangout. Efficient comfort is yours with high-efficiency baseboard heating and the bonus of being an end unit, offering extra light and privacy.Ready to move in and make it your own! 24 hour irrevocable on offers. (id:60083)
Royal LePage Integrity Realty
503 - 141 Somerset Street W
Ottawa, Ontario
Ideally located between Elgin Street and the Canal, this updated, freshly painted 2-bed, 2-bath condo offers functional living in the heart of the Golden Triangle. The open-concept layout features a stylish kitchen with stainless steel appliances, wood cabinetry, and an island, flowing to a sunny south-facing balcony. The spacious primary bedroom includes a wall of closets and 2-piece ensuite; the second bedroom works well as an office or guest room. Updated full bath with subway-tile tub/shower. This unit checks every box for convenience, including generous in-unit storage with a large storage room and a ground-level covered parking space. Condo fees include HEAT, HYDRO & WATER, plus access to top-tier amenities: an exercise room, rec room, meeting room, sauna, visitor parking, and bike storage. Steps to award-winning restaurants, shops, entertainment, and 650m to the LRT. A high-demand location offering excellent lifestyle and strong investment potential. New baseboard heaters and light fixtures 2024. Status certificate on file. (id:60083)
Royal LePage Team Realty
308 - 15 Murray Street
Ottawa, Ontario
Community feels in Downtown Ottawa! This Four-Storey charming condo building is built to last in one of Ottawas most historic regions. Upon entering the unit, you are welcomed by a bright and simple layout. Leading into the highly functional U-shaped kitchen, you have a raised bar with dark granite durable counters, light subway backsplash, stainless steel appliances and crispy white cabinets surrounding the double-basin sink and cooking space. This stands center nearing the ideal in-unit laundry nearing the front oversized closet space. Flow into the open and sun-lit living and dining area with a natural gas fireplace angled off of the glass door, balcony access. The 4-piece bathroom has a focal piece vanity with a gooseneck faucet on a gold vessel sink and a luxury feel with heated flooring. King-sized possibilities in the main bedroom with deep double closets .This location has it all. Top-rated schools nearby, raving eateries, coffee shops & pubs, Rideau Centre Mall, Embassies and Museums, Major Hill Park, NAC and Byward Market. An inviting private lifestyle for all. Underground Parking + Storage + Central Air + In-Unit Laundry. (id:60083)
RE/MAX Affiliates Realty Ltd.


