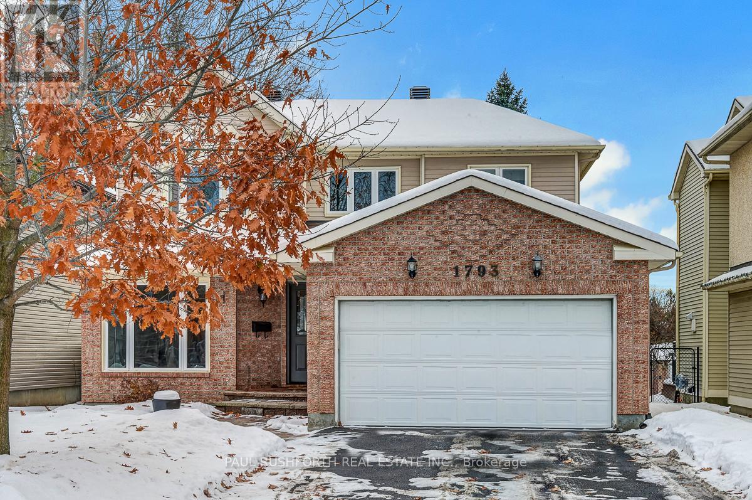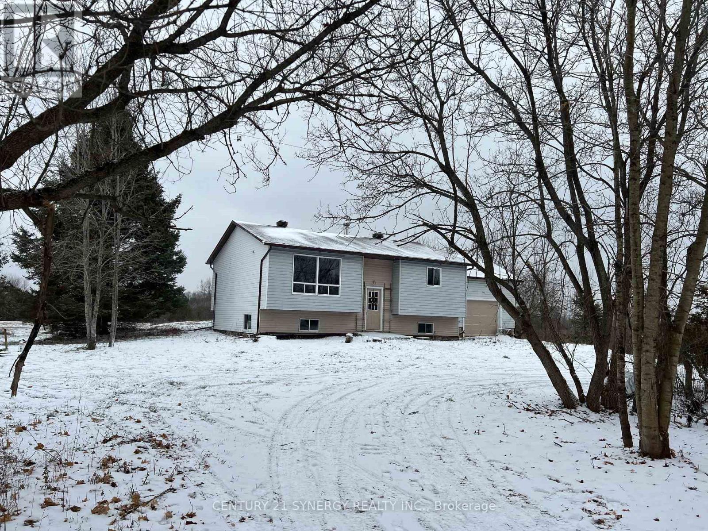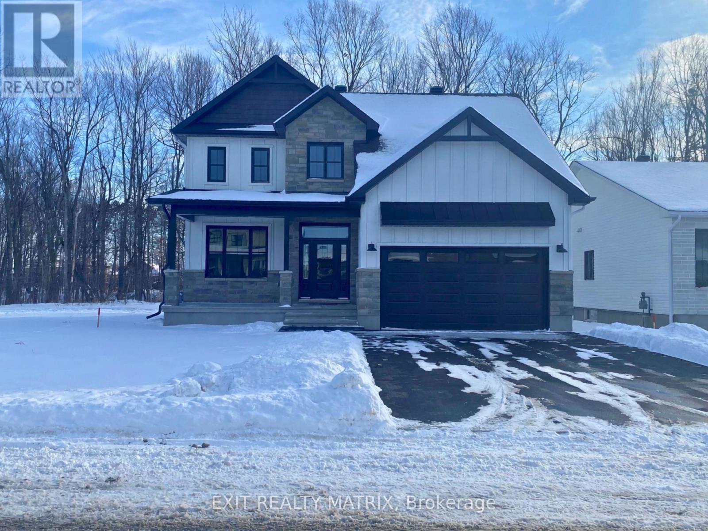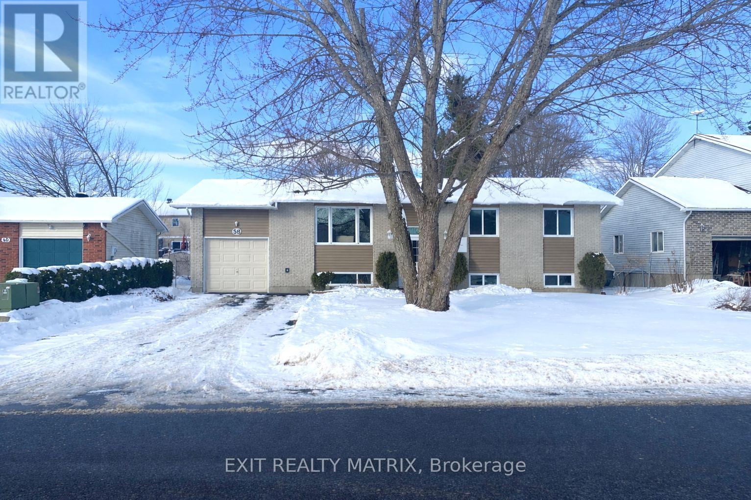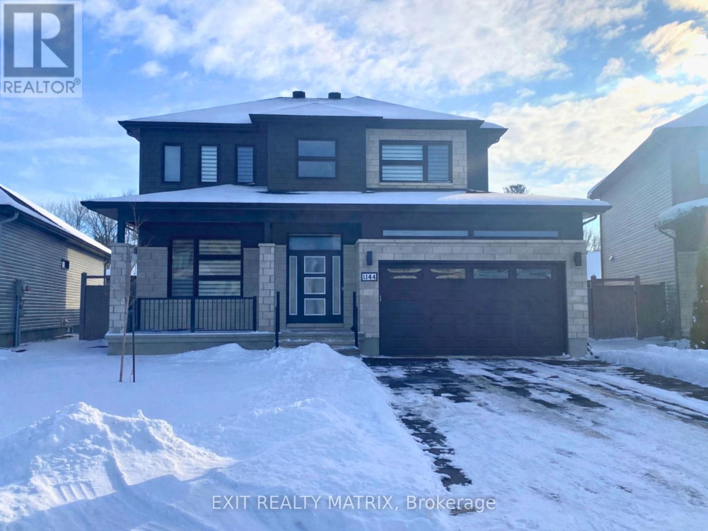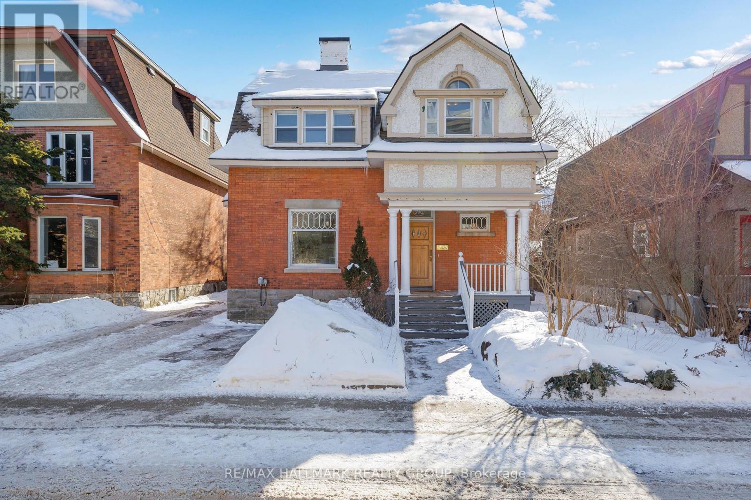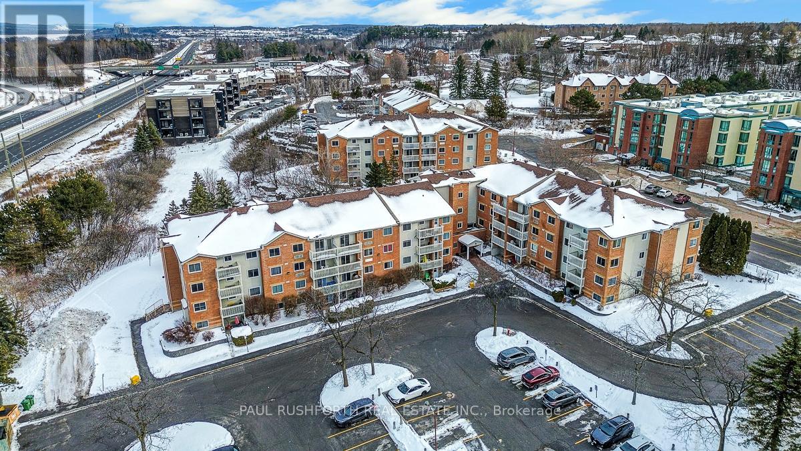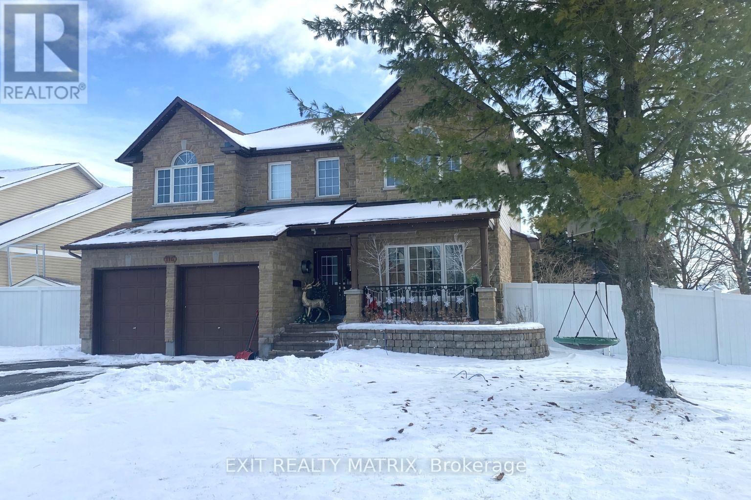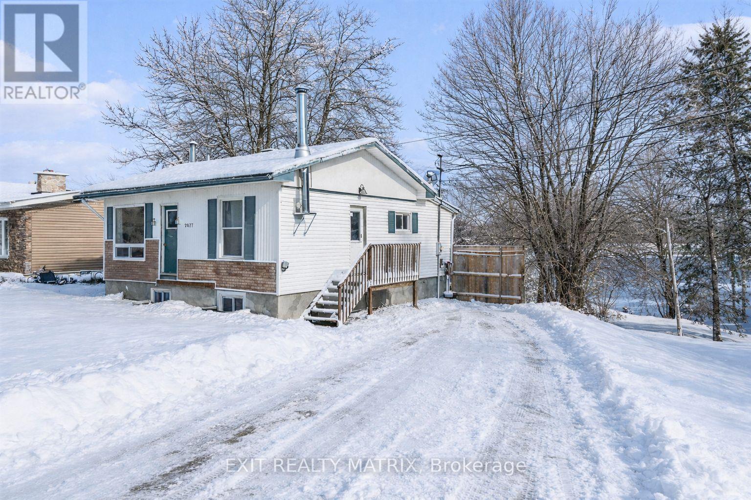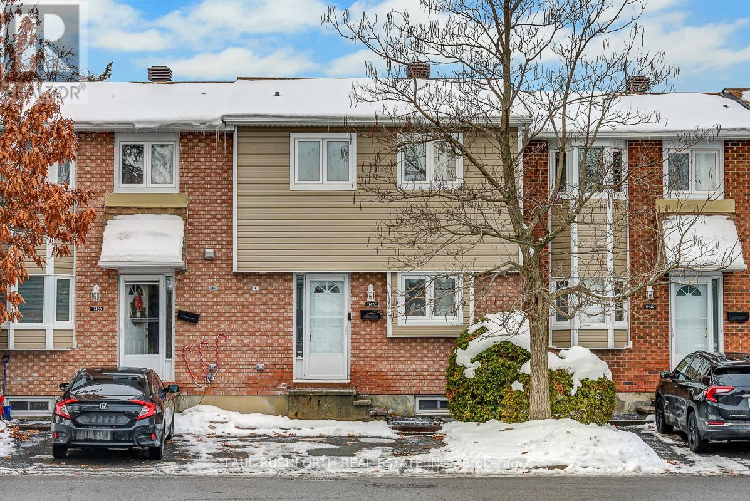1793 Hunters Run Drive
Ottawa, Ontario
Welcome to this charming 3-bedroom, 2.5-bath single detached home located in the sought-after Chapel Hill neighbourhood. This bright and spacious property offers a comfortable, functional layout perfect for families and entertaining alike. Main floor includes an inviting open-concept kitchen and family room, complete with a cozy fireplace and patio doors that lead to a private, fully fenced backyard ideal for summer BBQs and relaxing evenings. The main floor also features a separate living room and dining area, perfect for hosting, as well as a convenient laundry room with inside access to the garage. The second level includes three generously sized bedrooms, including a primary suite with a private ensuite bath featuring a brand-new shower (2025).The finished basement adds even more versatile living space ideal for a rec room, home office, or gym. Don't miss this fantastic opportunity to own a move-in ready home in one of Orleans most desirable neighbourhoods, close to top-rated schools, parks, shopping, and transit. Book your showing today! (id:60083)
Paul Rushforth Real Estate Inc.
864 Weedmark Road
Merrickville-Wolford, Ontario
OPEN HOUSE SAT DEC 6 11:00 AM-12:00 PM. Escape to the peaceful countryside in this charming 3-bedroom bungalow located on a serene lot along Weedmark Road. Just minutes away from Brockville, Smiths Falls, and the artisans village of Merrickville, this property is perfect for those looking to enjoy a quiet lifestyle while still being close to amenities. Featuring a full unfinished basement, large bright windows, new flooring, and fresh paint, this home is move-in ready. The separate 1860 restored log building on the property can be used as a studio, workshop, or children's playhouse. With a circular drive for convenience and amazing neighbours nearby, this property offers the perfect balance of privacy and community. Spend your days gardening or simply enjoying the peaceful sounds of nature in your own backyard. Don't miss out on this opportunity to make this tranquil country retreat your own. (id:60083)
Century 21 Synergy Realty Inc.
1375 Fribourg Street
Russell, Ontario
**Please note some photos are virtually staged, photos not of actual home** Welcome to this stunning new build, offering the perfect blend of style, comfort, and functionality. Step up to the inviting front porch and into a thoughtfully designed home with space for the whole family. The main floor features a bright living room with a cozy fireplace, creating the ideal spot to relax and unwind. The elegant kitchen is equipped with abundant cabinetry and counter space and a spacious pantry, seamlessly connecting to the dining area with patio doors leading to the backyard. A convenient main floor bedroom and partial bathroom complete this level, all finished with luxurious vinyl flooring. Upstairs, discover four spacious bedrooms, including a serene primary suite with a walk-in closet and spa-inspired 4-piece ensuite. A second full bathroom, plus the convenience of a laundry room on the second floor, make everyday living effortless. The lower level is unfinished, providing endless potential to create additional living space tailored to your needs. This brand new home is designed for modern family living with 5 bedrooms, functional spaces, and timeless finishes, its the perfect place to make your own. (id:60083)
Exit Realty Matrix
58 Castlebeau Street
Russell, Ontario
**Some photos have been virtually staged** Welcome to your dream home - this beautifully updated bungalow has been renovated from top to bottom and is ready for you to move in and enjoy. Step into an inviting and sunny open-concept main floor that seamlessly blends the living, dining, and kitchen areas, complete with patio doors leading to your private backyard. The stunning kitchen is the heart of the home, featuring modern finishes, stylish cabinetry, and ample counter space, perfect for everyday living and entertaining. You'll find three spacious bedrooms and a full bathroom on the main level, offering comfort and functionality for the whole family. The finished lower level offers incredible bonus space with a cozy family room, three additional bedrooms, and a second full bathroom, ideal for guests, a home office, or growing families. The layout is perfectly suited for a secondary dwelling or in-law suite, offering amazing potential for multigenerational living or added income. Step outside to a partially fenced yard with a deck perfect for summer BBQs and relaxing evenings. All this in an amazing Embrun location, close to parks, schools, and all local amenities. Don't miss this turnkey gem! (id:60083)
Exit Realty Matrix
1144 Avignon Street
Russell, Ontario
Welcome to the Falcon model in Embrun - a stunning luxury home designed for family living and entertaining. Step inside to a bright and elegant main floor, featuring a sophisticated living room with a cozy fireplace and oversized windows that flood the space with natural light. The open-concept kitchen and dining area is the heart of the home, offering a functional island, walk-in pantry, and patio doors leading directly to the backyard oasis. A convenient main-floor laundry room and stylish partial bathroom complete this level. Upstairs, discover four spacious bedrooms and two bathrooms, including a luxurious primary retreat with a walk-in closet and spa-inspired 5-piece ensuite. The partially finished lower level extends your living space with a rec room, den area, subfloor, divisions, and a full 3-piece bathroom, just waiting for your final touch. Outdoors, the beautifully landscaped yard is a true retreat. Enjoy the 16x34 interlock patio, hot tub, and charming gazebo, perfect for relaxing or hosting summer gatherings. A spacious 8x16 shed provides ample storage, while the fully fenced yard ensures privacy and comfort. Ideally located close to parks, schools, and recreation, this home offers elegance, comfort, and lifestyle all in one. (id:60083)
Exit Realty Matrix
1355 Fribourg Street
Russell, Ontario
**Please note that some photos are virtually staged** Step into pure modern elegance with this breathtaking 2-storey showpiece a home where style, comfort, and function meet in perfect harmony. From the moment you walk through the door, you're greeted by a sun-drenched, open-concept layout that instantly feels warm and welcoming. The designer kitchen is nothing short of spectacular, boasting expansive counters, a sleek, chef-inspired design, and a coveted walk-in pantry perfect for keeping your space organized and ready for both everyday meals and hosting unforgettable gatherings. The dining area flows effortlessly to the backyard through patio doors, revealing a private oasis with a back deck, no rear neighbours, and serene forest views the ultimate backdrop for relaxation or entertaining. The living room, anchored by a cozy natural gas fireplace, invites you to curl up and truly unwind. A stylish 2-piece bathroom adds convenience for both family and guests. Upstairs, your primary suite retreat awaits, complete with a walk-in closet and a spa-like 3-piece ensuite for those moments of indulgence. Two additional spacious bedrooms, a second full bath, and the ultimate convenience of upstairs laundry complete this perfect upper level. The unfinished lower level is your blank canvas, already equipped with a rough-in for a bathroom whether you dream of a home theatre, private gym, or stylish lounge, the possibilities are endless. This isn't just a home its your next chapter, your everyday escape, and the lifestyle upgrade you've been searching for. (id:60083)
Exit Realty Matrix
396 Daly Avenue
Ottawa, Ontario
Located in the heart of Sandy Hill, close to beautiful Strathcona Park, scenic pathways along the Rideau River, walking distance to all amenities and conveniences, and just a short commute anywhere in the city,this home is perfect for anyone wishing for abundant space without having to move to the suburbs.Situated on a large 50 by nearly 100 foot lot, the fully fenced back yard is ideal for children and pets to play, while still leaving plenty of space for the adults to enjoy! Inside, you will find all the desired old world charm, cozy Victorian features, and high ceilings that you would expect in a home of this vintage, with the added benefit of modern updates and touches throughout - the main floor primary bedroom includes an updated 3 piece en-suite, the kitchen boasts granite counter-tops and stainless steel appliances, and the large family room is warm and inviting with a wood burning stove for the winter and access to the back deck for the summer - the best of all seasons! With 6 bedrooms, 3bathrooms, plus a formal seating room,and bonus third floor den, this home is perfect for large families, diplomatic postings, or anyone needing ample space to work and entertain from home. With an additional kitchen and laundry on the second level,there is the possibility to create a huge primary retreat, or convert to a 1-2 bedroom secondary apartment to use as a separate space for guests, family, or income generating possibilities. This home has so much to offer! Book a showing today to see for yourself. (id:60083)
RE/MAX Hallmark Realty Group
2232 Bois Vert Place
Ottawa, Ontario
Two bedroom, three bathroom lower unit in a great location just across the street from Aquaview pond. This super functional layout offers a spacious eat-in kitchen with lots of cupboard and counter space, a formal dining area and generous living room. The lower level features two good sized bedrooms each with their own ensuite bath, laundry room, and a storage room. With hardwood floors, a newer furnace, in a great location walking distance to shopping, transit, restaurants, bike and walking paths, schools and parks this home offers great value. Freshly painted, new counter tops and back splash, and new carpet.Vacant and ready to go. (id:60083)
Paul Rushforth Real Estate Inc.
314 - 325 Centrum Boulevard
Ottawa, Ontario
Nestled in a sought-after neighbourhood, this well-maintained 2-bedroom condo offers the ideal blend of comfort, convenience, and value. Perfect for first-time home buyers looking to enter the market or savvy investors seeking a solid addition to their portfolio, this property checks all the boxes. Inside, you'll find a bright and functional layout featuring a spacious living and dining area, and two generously sized bedrooms. The unit has been thoughtfully cared for and offers move-in ready condition with neutral finishes throughout a perfect canvas to make your own. Located in a desirable, family-friendly community close to parks, schools, transit, and shopping, everything you need is just minutes from your doorstep. With low maintenance fees and strong rental potential, this is a smart and affordable option you wont want to miss. 24 hours irrevocable on all offers (id:60083)
Paul Rushforth Real Estate Inc.
116 Lamadeleine Boulevard
Russell, Ontario
This stunning corner-lot dream home in Embrun is a perfect blend of timeless luxury and modern comfort, offering a lifestyle that feels like a private retreat. Step inside to discover a spacious main level designed with elegance and functionality in mind. The living room greets you upon entry and seamlessly flows into a formal dining area, creating the perfect atmosphere for both family gatherings and entertaining. At the heart of the home, the chefs kitchen boasts a sleek peninsula, abundant cabinetry, exquisite finishes, and a walk-in pantry. A bright breakfast area with patio doors opens to the backyard, while the expansive family room, enhanced by a cozy fireplace and oversized windows, provides an inviting space to relax. Completing the main floor is a versatile bedroom/office space and a stylish bathroom. Upstairs, five generous bedrooms and two bathrooms await, along with a conveniently located laundry room. The primary suite is a true sanctuary, offering a luxurious five-piece ensuite and a walk-in closet. The fully finished lower level expands the living space with a family room, a games room, and a bathroom, creating endless possibilities for entertainment and leisure. Outdoors, the property transforms into a private resort. The beautifully landscaped and fully fenced yard is anchored by a saltwater inground pool with a slide, a new heater, and a safety cover. An interlock patio and a charming gazebo complete this backyard oasis, making it the ultimate space for summer fun and relaxation. This home has been meticulously updated to ensure comfort and peace of mind. The property also features a new pool heater, a landscaped backyard, a new fence, updated eavestroughs, permanent LED holiday lighting, a new 200-amp panel with EV car charger, and upgraded overhead lighting in all bedrooms. With its spacious design, luxurious finishes, and resort-style outdoor living, this Embrun masterpiece is more than a home, it's a lifestyle. (id:60083)
Exit Realty Matrix
2877 Principale Street
Alfred And Plantagenet, Ontario
Nestled along the river, this bungalow offers a rare chance to create your dream waterfront retreat. With 30 feet of water frontage, its the perfect spot to install a dock, cast a fishing line, or simply enjoy the tranquil setting. Relax on your large back deck with morning coffee or evening gatherings surrounded by nature. Inside, the main level features a cozy living room with a wood stove, a bright dining area, and a functional kitchen with pine cabinetry and a central island. A spacious bedroom and full 4-piece bathroom complete this floor. The fully finished lower level expands your living space with a welcoming rec room and two additional bedrooms, ideal for family, guests, or a home office. While the home requires some TLC, it offers a solid structure and great potential in a fantastic riverfront location. Just 35 minutes from Ottawa, this property is a truly special opportunity. (id:60083)
Exit Realty Matrix
C - 1742 Lamoureux Drive
Ottawa, Ontario
Welcome home, this charming 3 bedroom, 3 bath condo radiates warmth and comfort with its inviting layout and bright, open spaces. The welcoming entryway leads to a handy powder room and a stylish kitchen with a large window that fills the room with natural light. The open dining area overlooks a sunken living room featuring gleaming hardwood floors and a cozy fireplace perfect for relaxing evenings. Step through the patio doors to your cute, private backyard oasis. Upstairs, you'll find three generous bedrooms, including a spacious primary suite and a full bath. The finished basement offers a great family room, extra bathroom, storage, and laundry space. With all appliances included, parking at your door, and easy access to nearby parks, schools, and amenities, this lovely home makes everyday living effortless and enjoyable! (id:60083)
Paul Rushforth Real Estate Inc.

