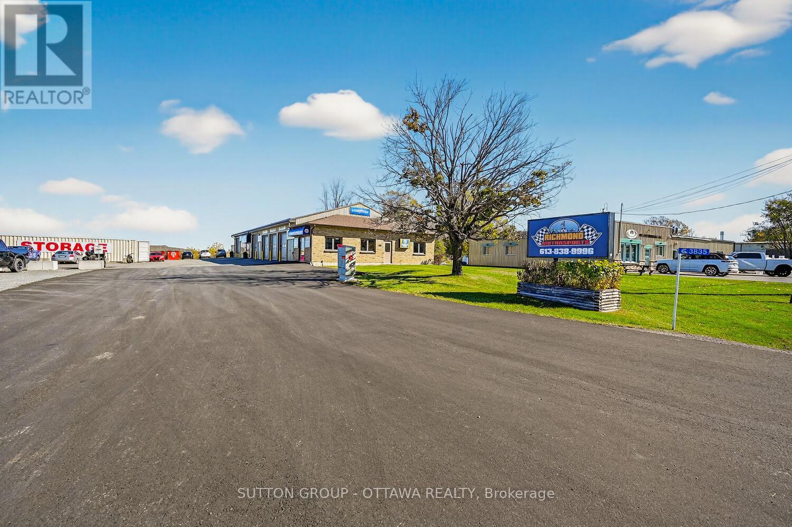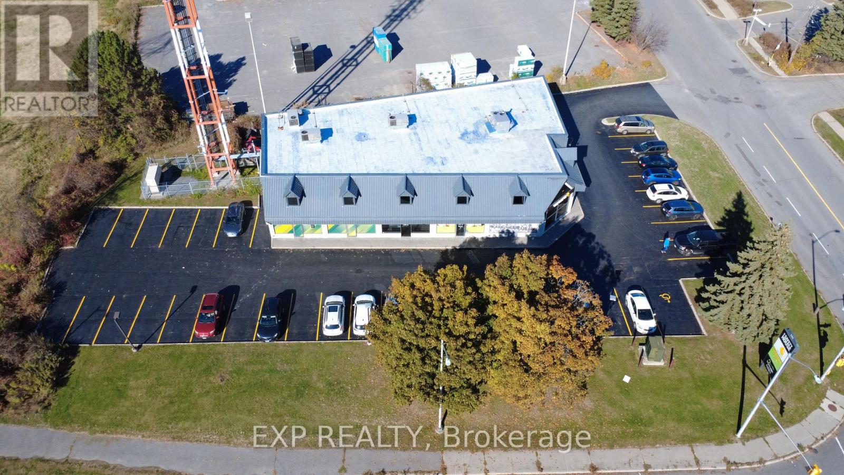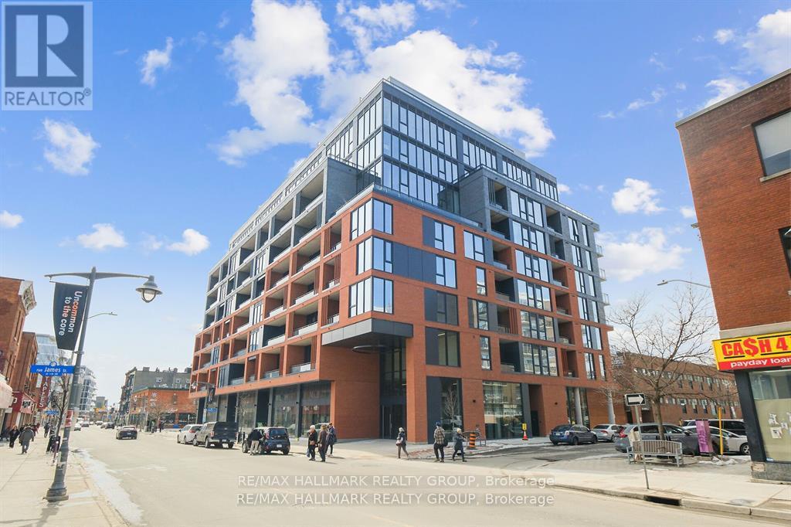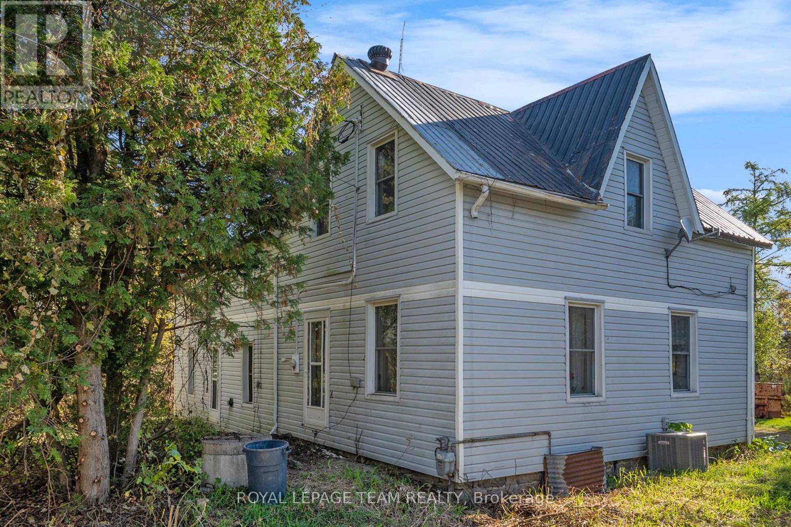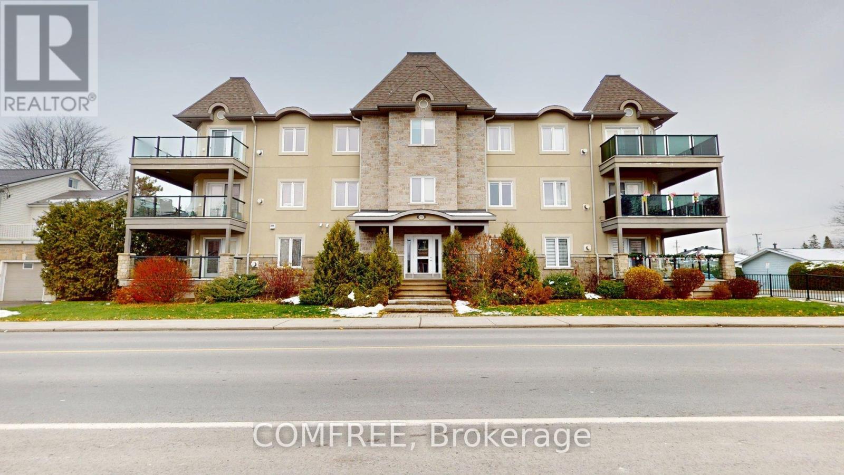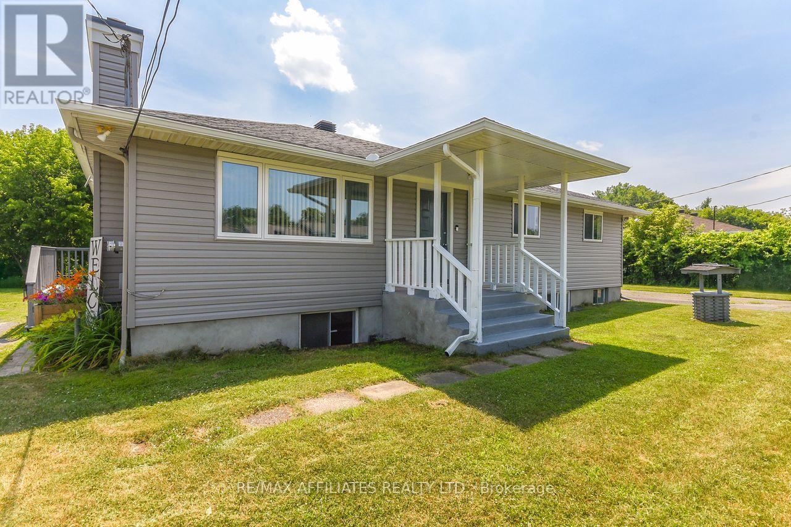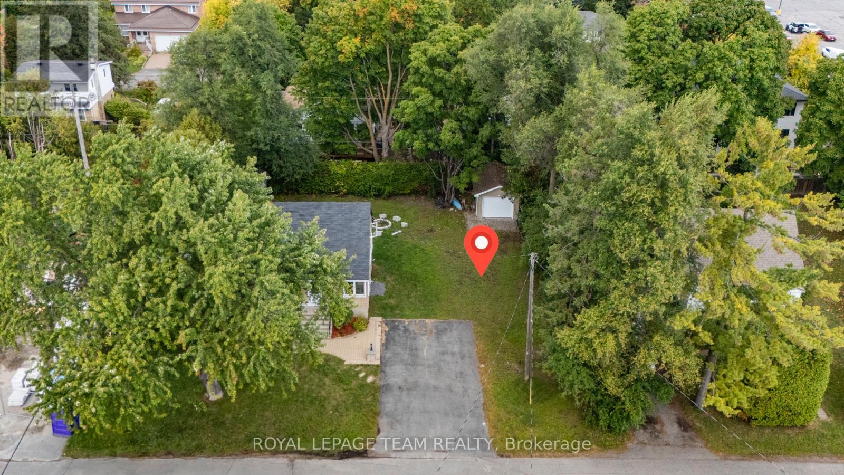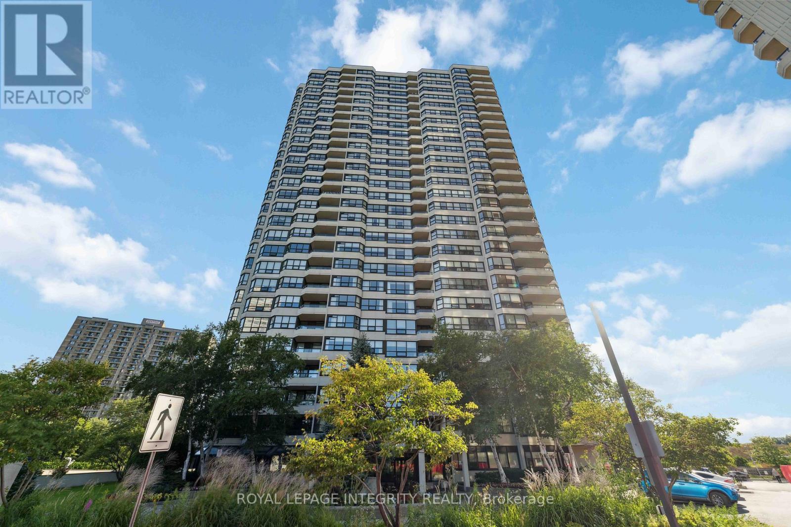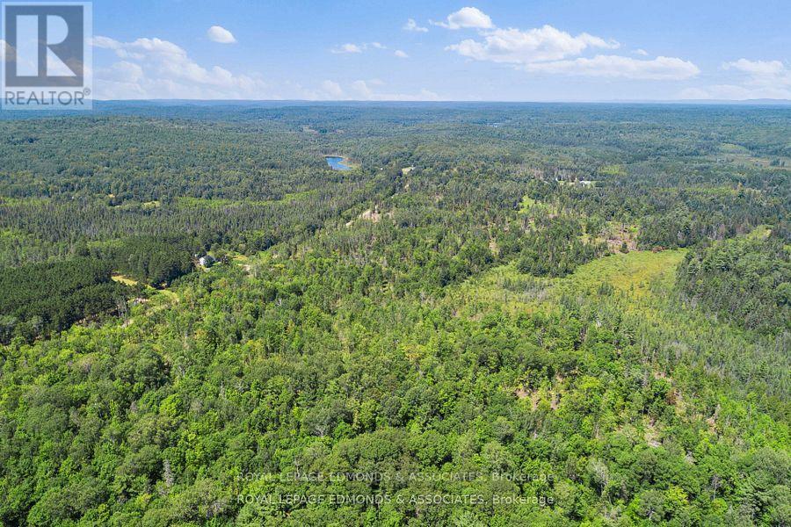3835 Mcbean Street
Ottawa, Ontario
Prime Investment Opportunity - Fully Leased Commercial Property. An exceptional opportunity for the discerning investor: this fully leased property features three stable tenants generating a total gross annual rental income of $128,400. All tenants share hydro costs equally, while the landlord covers property taxes, insurance, water, landscaping, environmental services, and snow removal - streamlining management and enhancing tenant satisfaction. The front section of the lot has been recently paved, ensuring excellent curb appeal and functionality. Zoned RG3[151r], the property offers strong current cash flow with exciting future development potential, as a new residential subdivision is being constructed directly behind the site-presenting opportunities to service this growing community. Please note: storage containers located at the rear of the property are excluded from the sale. Vacant lot at 3833 McBean also available for sale. (id:60083)
Sutton Group - Ottawa Realty
595 West Hunt Club Road
Ottawa, Ontario
Prime Investment Opportunity to acquire a commercial property on .78 of an acre with high visibility at one of Ottawas busiest intersections, adjacent to Nepean Crossroads Centre and exposed to nearly 94,000 vehicles daily. The 8,993 sq. ft. building including Bell Canada, Massage Addict, Safety House and Smoke Fx is fully leased. A solid tenant base with rent escalations ensuring stable long-term income. Neighboring tenants include Canadian Tire, Rona, Dollarama, Mark's, The Brick, LCBO, Structube,Costco and more. Net Operating Income $195,000 (2024). Current market rents below market position property for strong future upside. Originally designed with the potential to expand the ground floor retail area by an additional 2,200 - 2,400 sq. ft., the property offers strong future upside. With no major capital costs anticipated for many years and a clean Phase 1 environmental report available, this is a rare opportunity to acquire a secure, high-performing investment in a premier location. (id:60083)
Exp Realty
617 - 10 James Street
Ottawa, Ontario
This 2-bedroom, 2-bathroom unit offers 725 sq ft of contemporary living space, complemented by a 115 sq ft balcony perfect for quiet moments of relaxation. Located in a striking 9-storey brick and glass midrise by RAW Design, the condo showcases modern sophistication throughout. Floor-to-ceiling windows fill the space with natural light, while the open-concept kitchen is outfitted with sleek finishes, including quartz countertops and built-in stainless steel appliances. Offering both style and functionality, this residence is ideally situated in the heart of Centretown. (id:60083)
RE/MAX Hallmark Realty Group
9066 Victoria Street E
Ottawa, Ontario
Just East of the village of Metcalfe--is this rural opportunity on five private acres! 1870's farm home requires further work and seeking new owners to complete improvements.! A private wooded location set back from Victoria St -Minutes from Metcalfe and Russell with lots of potential and occupied by mature folks who are ready to downsize.Newer kitchen with Island and adjacent dining room.Large living room,Three bedrooms,Nat gas heat,air conditioning,2 baths,Separate staircase to primary bedrm(With ensuite) and original stairs to other bedrms and main bath.Sellers are busy packing but can allow showings with 24 hrs advance notice. Sellers may prefer attendance at showings by listing agent.Outbuildings should not be entered due to poor condition.This could be your opportunity in a great location! (id:60083)
Royal LePage Team Realty
204 - 770 Principale Street
Casselman, Ontario
Welcome to this beautifully updated 2-bedroom, 1-bathroom condo located in the heart of Casselman-just 30 minutes from downtown Ottawa. Perfect for first-time buyers or those looking to downsize, this stylish and spacious unit offers exceptional comfort, convenience, and value. Offered furnished if desired, making your move even easier. Situated on the desirable second level with elevator access, the condo includes a designated indoor parking space, a private storage locker, and ample visitor parking for guests. Step inside to discover a completely carpet-free interior featuring a bright and inviting living room with a cozy fireplace and elegant French doors that open to a private sun-filled balcony. The open-concept layout flows seamlessly into the generous dining area and a renovated kitchen equipped with quartz countertops, premium cabinetry, a center island ideal for meal prep, and a large pantry with pull-out drawers. A combined laundry/mechanical room adds to the home's practicality. Located just minutes from local schools, parks, scenic trails, Calypso Waterpark, ATV routes, and more, this move-in-ready home offers the perfect blend of lifestyle, location, and low maintenance living (id:60083)
Comfree
7032 Mason Street
Ottawa, Ontario
Opportunity is clear here, bungalow + in-law suite + oversized detached workshop/garage. If you own your home business, this is definitely a property to view. 5 doors detached garage/workshop, lots of parking, a 1 bedroom apartment fully rented with laundry included. 3 bedrooms in the main house with 1 bathroom and laundry. 100X150 feet lot. 2 separate driveways. V1l zoning. Included are 3 refrigerators, 3 gas stoves, 3 washers, 3 gas dryers, 1 hot water tank. Details/updates: Years are approximately - Roof 2016, sludge pump 2020, water softener 2020, well pump 2017, windows 2017, bathroom main floor 2017, siding 2017, electrical panels 2017, vacant apartment completely renovated 2022, eavestrough 2017, new front door 2017, main floor kitchen 2017, new garage doors 2023, new siding on garage 2023, front garage roof 2015, septic tank just emptied in July 2025. ***Realtors please read realtor remarks in this listing for further information. As per form 244: 24 hours irrevocable on all submitted offers, notice required for showings (tenant). *** Please note that staircase to lower level can be reopened easily. (id:60083)
RE/MAX Affiliates Realty Ltd.
9 Tower Road
Ottawa, Ontario
Fantastic opportunity, shovel ready to build your dream home on a 45'x90' foot lot in highly desirable St. Claire Gardens, surrounded by mature trees and numerous modern infills. Close to all amenities, easy access to Hwy 417, Algonquin College and future LRT stop. Currently zoned R1FF with the proposed new designation N3D. The lot outline in the photos is provided for reference purposes only. A 12'x16', well built shed is included and provides excellent value (insulated, wired, auto garage door opener, side entrance). The seller is open to all reasonable offers ... call today! (id:60083)
Royal LePage Team Realty
32 Hydro Bay Road
Whitewater Region, Ontario
This home is perfectly situated with just over an acre lot surrounded by country views of fields, mature trees and Cobden Lake in the distance. With the convenience of being 8 minutes from the town of Cobden which includes a public school, community rink, busy Main Street core, public boat launch and beach. Cozy fireplaces with huge stone mantels on both levels of the home with two spacious living room areas. Large windows letting light in that keeps the home inviting and bright year round with accents of wood in the cathedral ceiling. Featuring 4 bedrooms, 2 bathrooms, a garage with entry to the home, and an above ground pool and hot tub. Either your enjoying a bbq over looking the lake watching the sun set or watching nature stroll by while you soak in the hot tub enjoying your country property. (id:60083)
Signature Team Realty Ltd.
G - 1119 Stittsville Main Street
Ottawa, Ontario
TWO BEDROOMS, TWO FULL BATHROOMS, TWO PARKING SPOTS....yes, this one is PERFECT!! and hard to find. Ideally located in the Jackson Trails community of BOOMING STITTSVILLE within walking distance of amenities, restaurants, bars, coffee shops, banks, grocery stores, brew pubs, Amberwood Golf Course (Tennis/Pickleball/Pool). Direct access to transit in front of unit. Lovely Terrace Balcony...BBQ PERMITTED w/ natural gas connection. VACANT AND MOVE-IN READY, This BRIGHT OPEN AIRY CONDO is sure to please and just feels like home once you step inside. Some photos have been virtually staged. Special Assessment has been paid in full by Seller. QUICK CLOSING AVAILABLE!! (id:60083)
Paul Rushforth Real Estate Inc.
2303 - 1510 Riverside Drive
Ottawa, Ontario
Excellent value in Ottawa's premier condo community! The highly desirable Riviera Towers are well known for their friendly residents, diligent management, and top-level amenities. A great opportunity for buyers and investors alike. Similar units rent for ~$3,000. Feel at peace in this Gated Community with 24hr Security. Turn-key 2 bedroom home with 2 full bathrooms. The "Cannes" floor offers a functional layout and large windows to keep things bright and sunny all year long. Highlights include an updated kitchen with stone countertops, brand new wide-plank hardwood flooring both bedrooms, and marble floors in the foyer and ensuite bathroom. In-unit laundry (plus a separate storage space) make everyday living in this condo a breeze. Renowned amenities include indoor AND outdoor pool, hot tub, fitness centre, library, tennis courts and social/party room. Community BBQs are also available, and the grounds are beautifully landscaped. Condo fees also include water & unlimited high-speed internet + cable. This property is in a prime location next to Hurdman Station, major roads, VIA rail, with Trainyards Shopping Centre 2 minutes down the road. This home comes with an underground parking space and locker. Live in luxury at The Riviera Towers. (id:60083)
Royal LePage Integrity Realty
162 Danika Street
Clarence-Rockland, Ontario
TO BE BUILT FOR 2026 OCCUPANCY - LAST PREMIUM LOT! This 3 bedroom, 2.5 bath BUNGALOW (Mendoza model built by Fossil Homes), in Cheney will offer the perfect combination of comfort, space and quality workmanship throughout. Located on the last premium south-facing lot of the subdivision, the home will back onto Bearbrook Creek, providing serene views and privacy. Buyers will have the opportunity to personalize their finishes, from flooring and cabinetry to countertops and fixtures, creating a home that's truly their own. The main floor will offer approx. 1,780 sq. ft., featuring 9-foot ceilings, luxury vinyl and ceramic flooring and abundant natural light throughout the open-concept living, dining, and kitchen area. The living area will include a statement gas fireplace with a ceramic feature wall and access to a large covered rear deck (27ft. x 12 ft.). The custom kitchen is designed with an extended island and ample cabinetry. The principal suite will feature a walk-in closet, luxurious ensuite and access to a top rear deck. Two additional generously sized bedrooms, a main bath, powder room, mudroom, and laundry will complete the main level. The basement offers abundant potential to finish according to your needs. 2 car insulated garage (560 sq. ft.). TARION warranty! Photos shown are of a another build by the builder and may include upgrades. (id:60083)
Exp Realty
0 Dore Bay Road
North Algona Wilberforce, Ontario
Your opportunity at a this tranquil setting to build your dream home or getaway on 2.2 treed acres. Very private setting just 15 minutes from Pembroke. Four season township maintained road. Lots of crown land and trails to explore. Healthy wild life population for the outdoor enthusiast. Located 1.2 hours west of Ottawa. 24 hours irrevocable on all offers. (id:60083)
Royal LePage Edmonds & Associates

