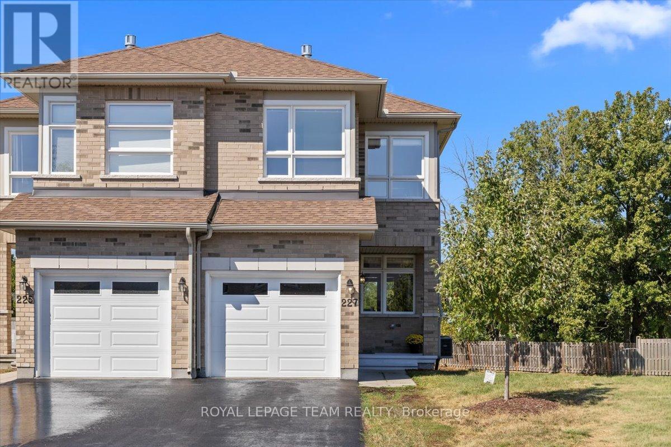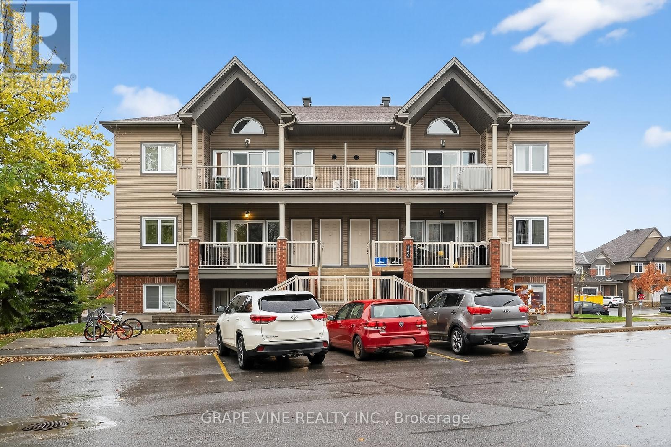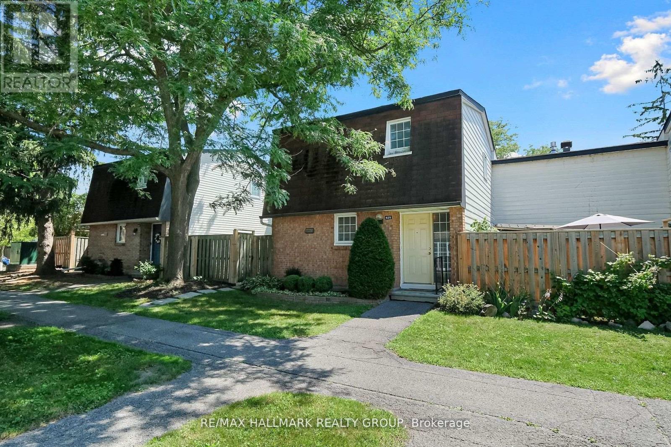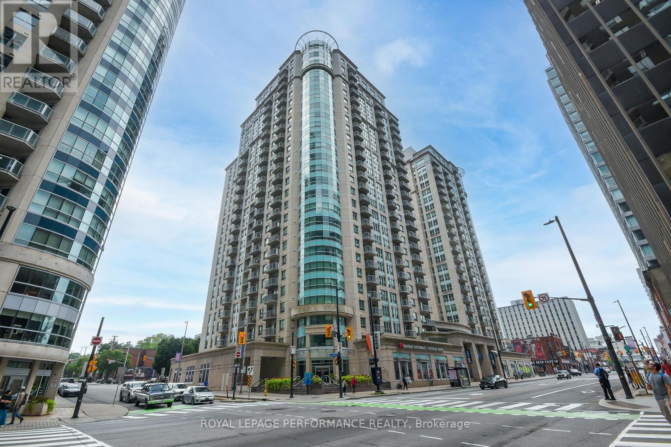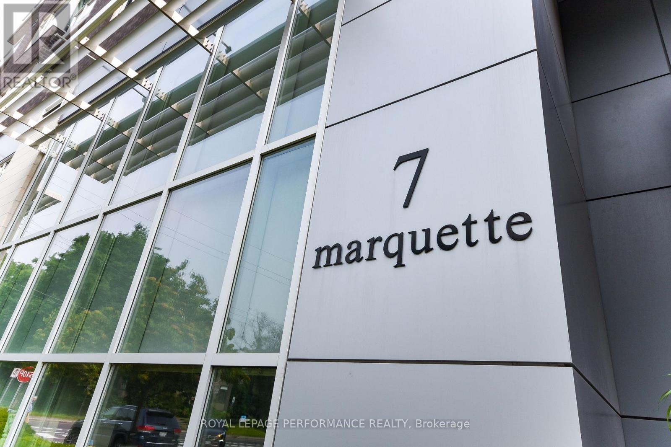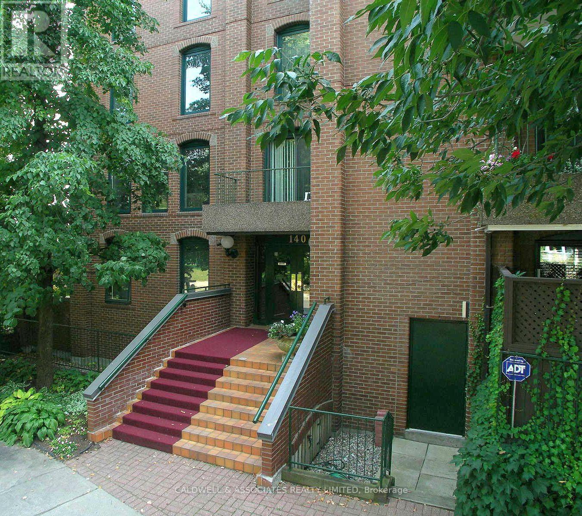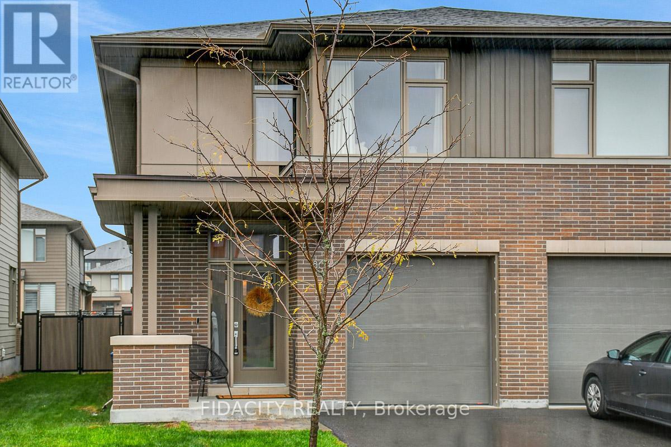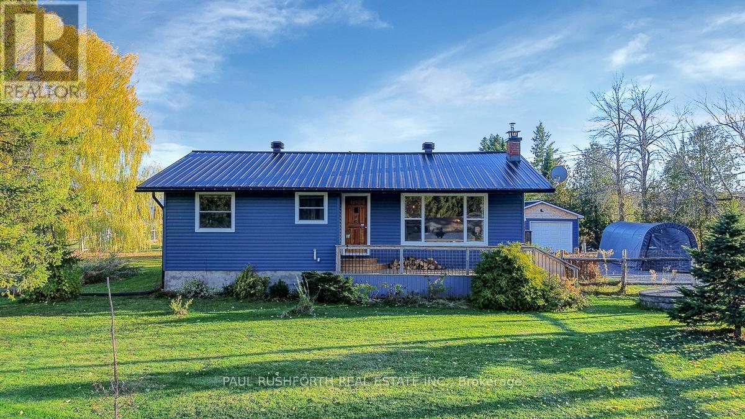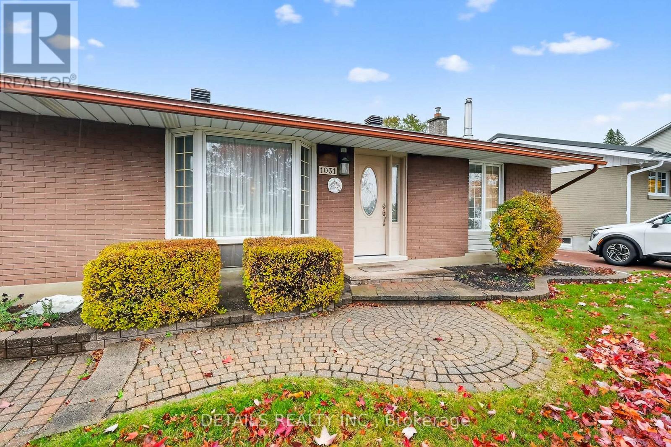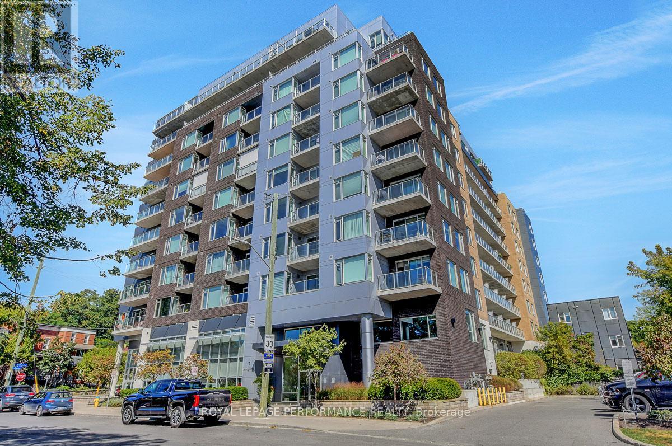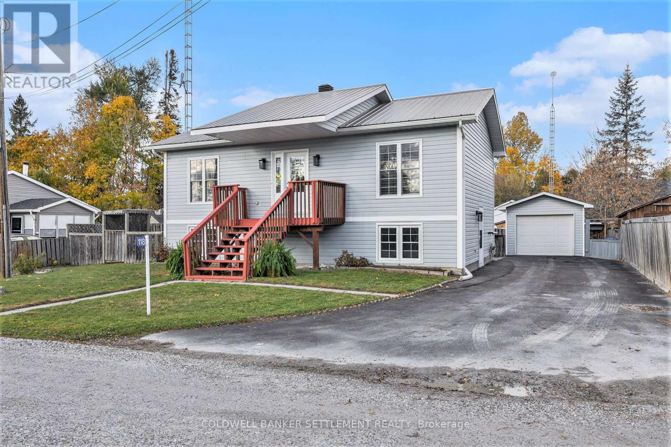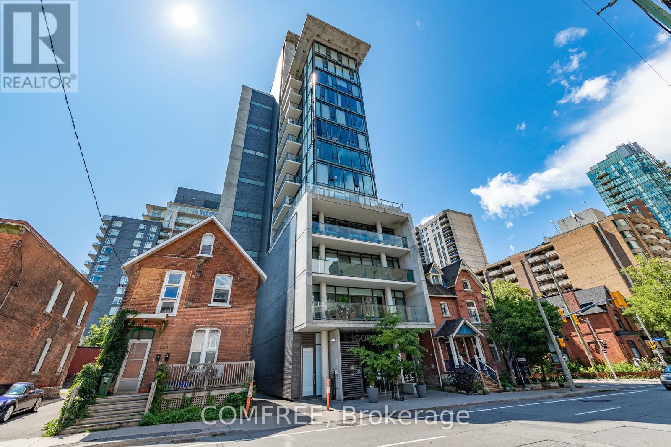227 Bert Hall Street
Arnprior, Ontario
Welcome to 227 Bert Hall Street, a stylish semi detached home on one of the largest pie shaped lots in Village Creek. This 3 bed, 3.5 bath property combines great design with dependable income, currently leased to excellent tenants until 2026.The main level offers a bright open concept layout with hardwood floors, large windows, and a modern eat in kitchen. Upstairs features a spacious primary suite with ensuite and walk in closet, two additional bedrooms, a full bath, and a versatile loft with fireplace. Recent updates include brand new carpet on the stairs and upper level, along with fresh paint throughout. The finished lookout basement includes a family room, full bath, laundry, and ample storage. The expansive backyard with no rear neighbours provides privacy and space to enjoy. Located minutes to Highway 417, parks, shopping, and all amenities, this home offers comfort, space, and a reliable investment with long term tenants already in place. Four photos virtually staged. (id:60083)
Royal LePage Team Realty
C - 140 Mocha Private
Ottawa, Ontario
Welcome to this beautifully maintained 2-bedroom, 1- full bath condo nestled in a family-friendly neighbourhood with unbeatable convenience. The bright and open layout offers a welcoming atmosphere, featuring spacious living and dining areas filled with natural light. Step out onto your private front balcony - perfect for morning coffee or evening relaxation. Enjoy comfort year-round with a new air conditioner, and the rare bonus of two dedicated parking spaces! Located just steps from Bank Street, public transit, local eateries, shopping, and recreational amenities. This home offers both lifestyle and value - A fantastic opportunity for first-time buyers or investors alike-move-in ready and waiting for you! (id:60083)
Grape Vine Realty Inc.
625 Trelawny Private
Ottawa, Ontario
Welcome to 625 Trelawny Private a nicely appointed 3-bedroom condo townhouse offering exceptional value in a quiet, family-friendly neighbourhood. This well-laid-out home features both living and dining areas, generous bedrooms, and great natural light throughout. While it could benefit from some cosmetic updates, the home has been lovingly maintained and offers the perfect canvas to make it your own. Enjoy the rare bonus of a private, fully fenced yard ideal for relaxing, entertaining, or gardening. With one dedicated parking space, low condo fees, and a strong sense of community, this property makes a smart choice for first-time buyers, downsizers, or investors. Conveniently located close to parks, schools, shopping, and public transit, this is an excellent opportunity to own in a desirable location at an accessible price point. (id:60083)
RE/MAX Hallmark Realty Group
1107 - 234 Rideau Street
Ottawa, Ontario
Great opportunity for first time buyers, investors or professionals! This place offers urban living at its finest! This sun-filled one-bedroom apartment with underground parking and a storage locker has it all. As you step inside, a wide entrance with a large closet leads you to a spacious, open-concept living and dining area featuring hardwood floors. A large door opens to a balcony, offering stunning views of downtown. The modern kitchen is equipped with stainless steel appliances, a ceramic backsplash and floor tiles. The cozy bedroom boasts a large window and well-sized closet. Tastefully decorated bathroom has a bathtub and upgraded tiles. For your convenience, there's in-unit laundry. The location is truly unbeatable, placing you close to all amenities and the city's cultural hub. You can easily walk to Parliament Hill, Ottawa University, the Rideau Centre, the National Art Centre, and numerous restaurants and coffee shops in the Byward Market. Embrace an active lifestyle with access to the building's gym, pool and sauna. The building also offers 24-hour concierge service, and a party room with a huge terrace for residents to use. The unit has been freshly and professionally painted (July 2025). Public transit is easily accessible right at your doorstep. Well priced and move in ready! (id:60083)
Royal LePage Performance Realty
309a - 7 Marquette Avenue
Ottawa, Ontario
This is an exceptional opportunity to own a studio apartment in the highly sought-after Kavanough building, constructed by Domicile and situated in the trendy Beechwood Village. Its location provides convenient access to downtown, making it perfect for professionals, investors, those looking to downsize, or anyone seeking a pied-a-terre. This bright and sunny south-facing unit is thoughtfully designed for both comfort and practicality. The contemporary kitchen features granite countertops, a ceramic backsplash, and stainless steel appliances. The bathroom boasts a glass shower, granite countertop, and ample storage. Convenience of built-in cabinetry and a Murphy bed. The apartment showcases modern, functional design with high-end finishes, including ceramic tile and engineered hardwood flooring. Freshly painted and professionally cleaned in June 2025, this unit is truly move-in ready. A storage locker is included. The building itself offers a modern design with a welcoming foyer, party room, guest suite, fitness center, bike storage, workshop, car and pet wash, visitor's parking a library and a rooftop terrace with stunning views. Well-managed and secure building with a low condo fee. Flexible possession. Priced to sell. (id:60083)
Royal LePage Performance Realty
1 - 140 Rideau Terrace
Ottawa, Ontario
The tree-lined street of Rideau Terrace has an enticing charm that makes you look twice. If you are drawn to the unique combination of historic charm, distinctive architecture, and a prime location in a lively urban neighbourhood, you may wish to consider 1-140 Rideau Terrace. 1-410 Rideau Terrace offers three bedrooms, a spacious den, a combined living and dining room, a spacious kitchen with breakfast nook, plus a highly desirable 1,000 sq ft (approx.) patio. The current owners have invested $170,000 to ensure the exterior space remains enjoyable for years to come. The patio upgrades included the installation of a new membrane beneath the pavers, new pavers throughout, improved drainage with crushed stone, and the replacement of a 60-foot by 8-foot high privacy wall. The current owners had planned to make interior modifications; however, due to a change in personal plans, the new owners may wish to personalize the property or may prefer to keep things as they are. Parking Space #1 and Locker #13. (id:60083)
Caldwell & Associates Realty Limited
864 Moses Tennisco Street
Ottawa, Ontario
Experience elevated living in this exquisite Uniform-built residence, where custom design and high-end upgrades set a new benchmark for style and sophistication. Every detail of this home showcases thoughtful craftsmanship, refined finishes, and modern luxury. The main level welcomes you with an open-concept layout featuring wide-plank hardwood flooring and a chef-inspired kitchen with a waterfall island, quartz countertops, two tone extended designer cabinetry, undermount lighting, large tiled backsplash and stainless steel appliances, including a gas range stove. The adjoining living area is centered around a gas fireplace, offering warmth and elegance-perfect for both entertaining and quiet evenings in. Ascend the hardwood staircase to the upper level, where the wide-plank flooring continues, creating a seamless flow throughout. The bright primary suite is a true retreat, boasting dual walk-in closets and a spa-like ensuite with double vanities, soaker tub, large walk in shower and premium finishes. Two additional spacious bedrooms, a full three-piece bathroom, and a versatile storage area (ideal for a future laundry room) provide both comfort and practicality for family living. The finished lower level enhances the home's versatility with a large family room, a full three-piece bathroom, and flexible space ideal for a home theater, fitness studio, or future guest suite. This exceptional property combines luxury, comfort, and convenience in perfect harmony-a true reflection of contemporary living at its finest. (id:60083)
Fidacity Realty
3304 Old Highway 17
Clarence-Rockland, Ontario
Your peaceful country retreat awaits. Discover the perfect blend of charm, comfort, and space in this meticulously maintained 2+1 bedroom, 2 full bath bungalow, set on over an acre picturesque lot surrounded by nature. Step inside to find rich hardwood floors and a bright, bistro style kitchen that radiates warmth and character. Flooded with natural light and freshly painted, the open concept layout flows seamlessly into a cozy living room with a wood burning fireplace, the perfect place to unwind on cool evenings. A separate dining area opens to a large deck overlooking the above ground saltwater pool, perfect for entertaining or relaxing in your private oasis. The main floor features two inviting bedrooms, including a primary suite, and an elegant full bath with his and her sinks. Downstairs, the fully finished lower level offers a third bedroom, a large entertainment or family room, a second full bath, and generous storage. Outside, enjoy your fully cedar fenced backyard, detached garage with two additional carports, a durable steel roof, and ample parking for all your vehicles and toys. Whether you're entertaining friends, raising a family, or simply seeking tranquility, this property delivers it all. Come experience the serenity. This is home! (id:60083)
Paul Rushforth Real Estate Inc.
1031 Connaught Avenue
Ottawa, Ontario
Welcome to this well-cared-for Campeau brick bungalow, proudly owned by the same family since 1962. This 2-bedroom, 1-bathroom home has been thoughtfully maintained and updated throughout the years, offering a solid and comfortable living space with classic charm. Notable improvements include a spacious bathroom with a jacuzzi-style tub, an upgraded kitchen with granite countertops, vinyl windows, and a bright dining room with direct access to a raised deck and gazebo-perfect for enjoying the private backyard. Situated in a desirable, established neighbourhood, residents will appreciate the proximity to schools, shopping, parks, and essential services. A wonderful opportunity to own a quality home in a fantastic community. (id:60083)
Details Realty Inc.
413 - 7 Marquette Avenue
Ottawa, Ontario
Welcome to The Kavanaugh a stylish Domicile-built condo [2015] in the heart of Beechwood Village! This spacious 1-bedroom suite (720 sq. ft.) offers the quality craftsmanship Domicile is known for, paired with a smart and functional floor plan. The open-concept kitchen features granite countertops, stainless steel appliances including the cooktop gas range and ample prep space, flowing seamlessly into the bright and open living/dining rooms. Step out to the large balcony [84 sq/ft] complete with a gas hook-up for summer BBQs. The bedroom boasts a sun-filled window and a generous three-door closet with built-in organizers. Adjacent to the primary bedroom is the 4-pce bathroom. Hardwood and tile flooring run throughout the unit, which also includes in-suite laundry, window shades, light fixture, underground parking and the adjacent storage locker. Residents of The Kavanaugh enjoy an impressive list of amenities that include: a rooftop terrace with breathtaking views of Parliament and the Gatineau Hills, a library room, party/meeting room, guest suite, fully equipped fitness centre, workshop, dog wash station, and visitor's parking. All this, just steps from Beechwood shops and restaurants, close to scenic river pathways, grocery, Global Affairs and the ByWard Market. Freshly painted, cleaned and vacant with quick closing flexibility. A fantastic unit in a sought-after building in a prime location awaits your next move! Some photos virtually staged. (id:60083)
Royal LePage Performance Realty
118 Bay Street
Drummond/north Elmsley, Ontario
Welcome to this cozy 1+2 bedroom home offering convenient main floor living with your own water access to the Mississippi River right across the road. The bright, open-concept layout combines the living, dining, and kitchen areas, where a gas stove makes meal prep a pleasure. Access the back deck for convenient barbecuing or relaxing. The main floor features a spacious primary bedroom with a large walk-in closet, ensuite bath with relaxing jet tub. Laundry is also conveniently located on the main floor. Downstairs, you'll find a fully finished basement complete with a large family room, two additional bedrooms, and a 3-piece bathroom. The property also includes a detached single-car garage, paved driveway, greenhouse, tool shed with work bench & storage, raised garden beds, completely fenced in back yard, and a reliable Generac generator. A low-maintenance metal roof adds peace of mind. Enjoy outdoor living with your own waterfront lot across the road (10' wide x 118' deep), featuring a dock that provides easy access to the water and perfect parking for the fishing boat, pontoon or power boat. With river access just steps away, a short ride down the river takes you right onto beautiful Mississippi Lake. Ideally located for an easy commute to both Perth (15 minutes) and Carleton Place (15 minutes), this charming property blends comfort, practicality, country living, and the opportunity to enjoy some of the perks of waterfront living. (id:60083)
Coldwell Banker Settlement Realty
402 - 224 Lyon Street N
Ottawa, Ontario
Welcome to Gotham, one of Ottawa's most sought-after buildings in the heart of Centretown! This cozy and bright south-facing condo features exposed concrete walls, high ceilings, and a custom wood slat wall that adds warmth and character to the modern design. The open-concept kitchen is complete with quartz countertops and stainless steel appliances, including a gas stove-perfect for those who love to cook and entertain. Enjoy the convenience of in-unit laundry, underground parking, and a private balcony with a natural gas hookup for a BBQ. The building offers concierge service, a party room, bike storage, and visitor parking. Perfectly located steps from the new LRT station and within walking distance to Farm Boy, Independent, and the brand-new Food Basics, you'll have everything you need right at your doorstep. Plus, it's just a short walk to Ottawa's Bluesfest, shops, restaurants, and all of downtown's entertainment. Whether you're a first-time buyer, investor, or professional, this Gotham suite offers the perfect blend of style, comfort, and convenience (id:60083)
Comfree

