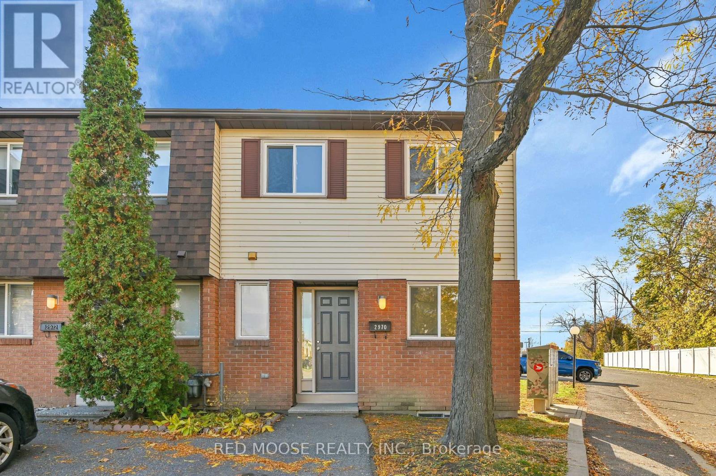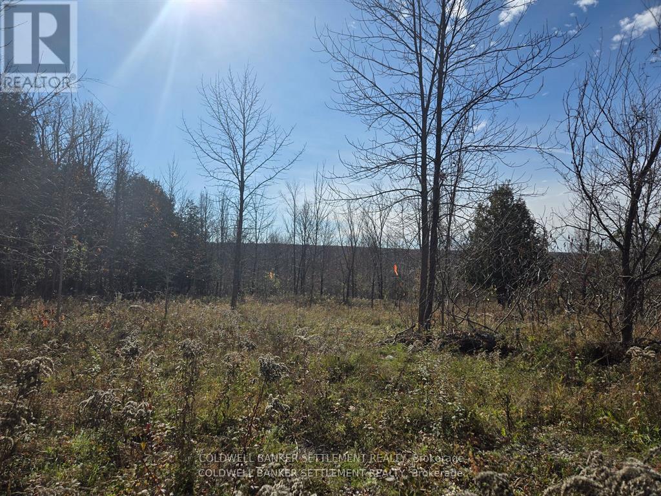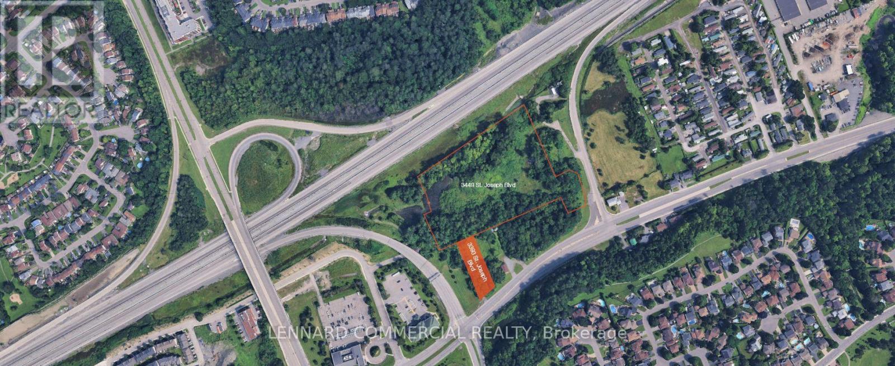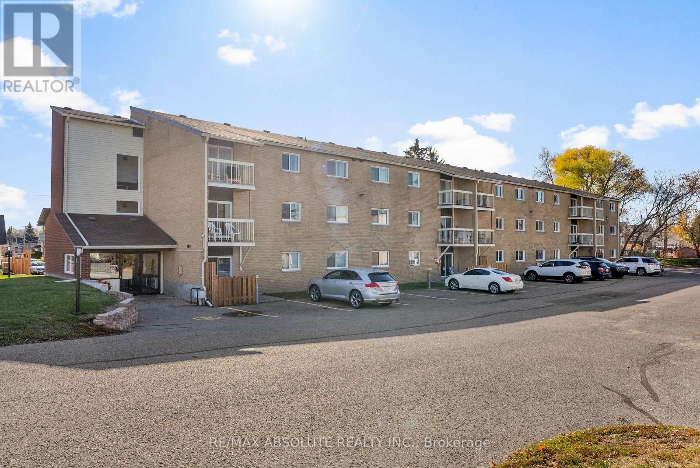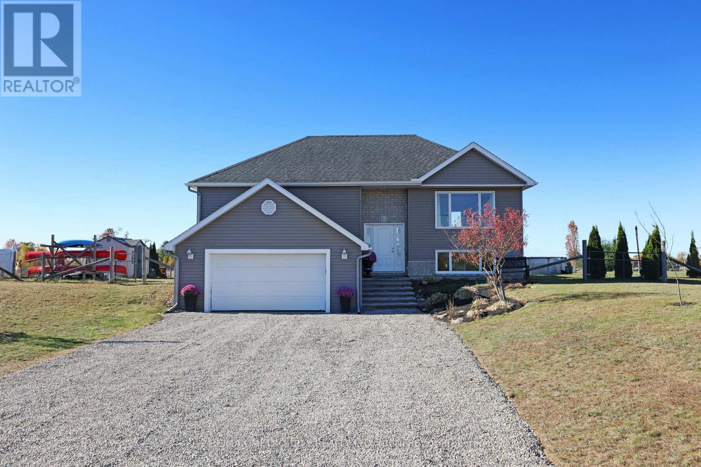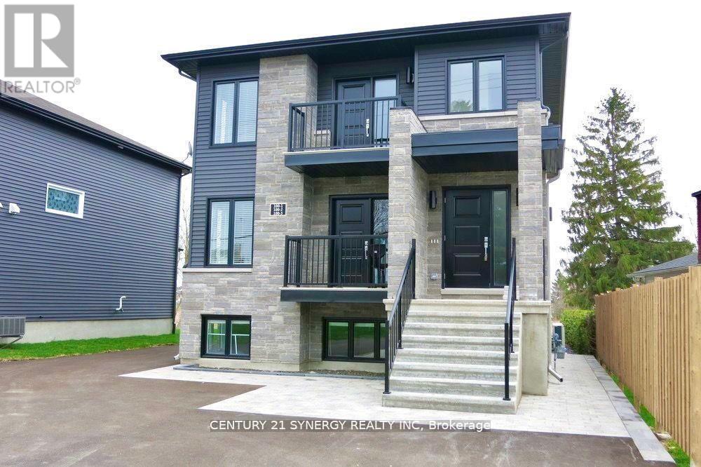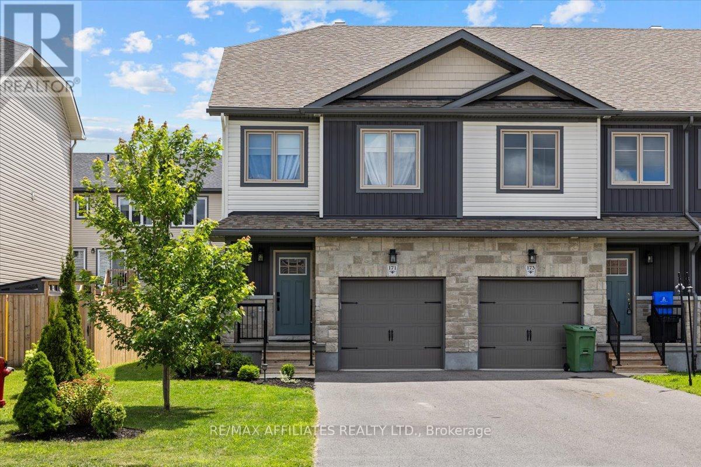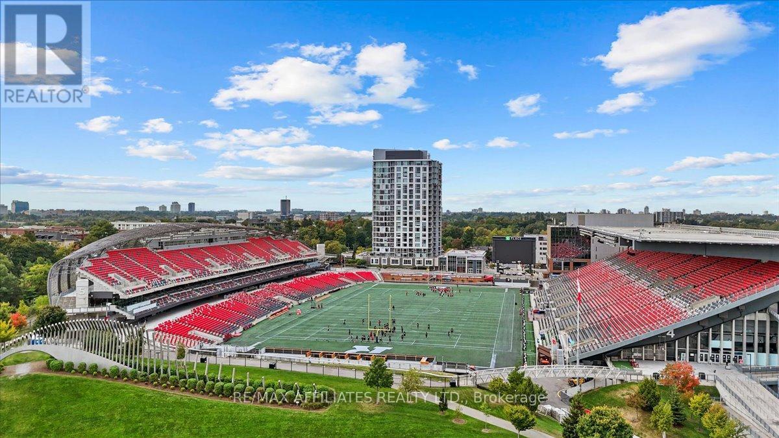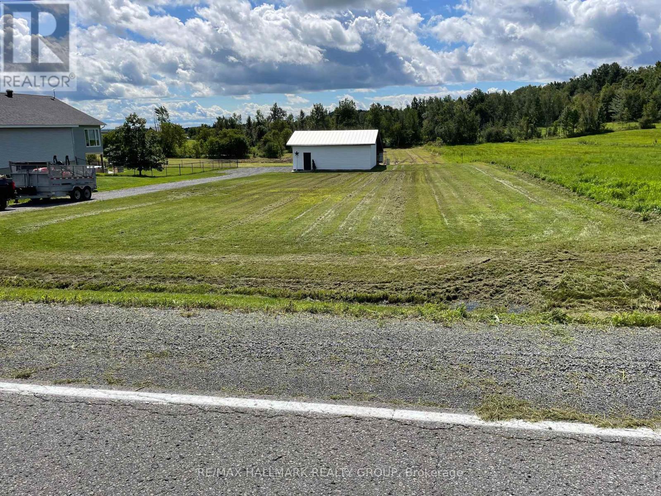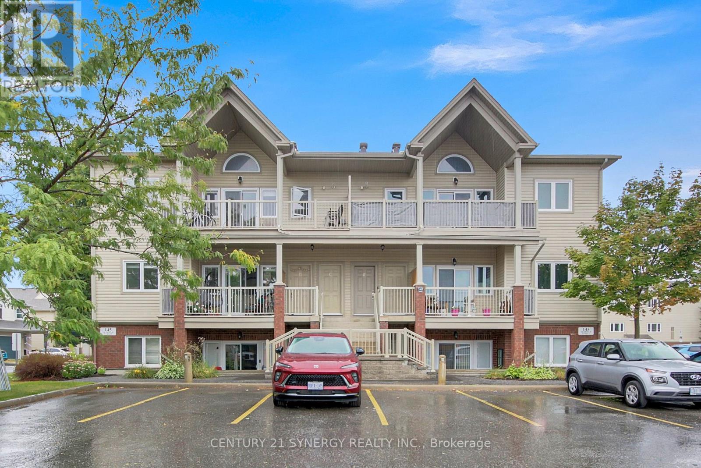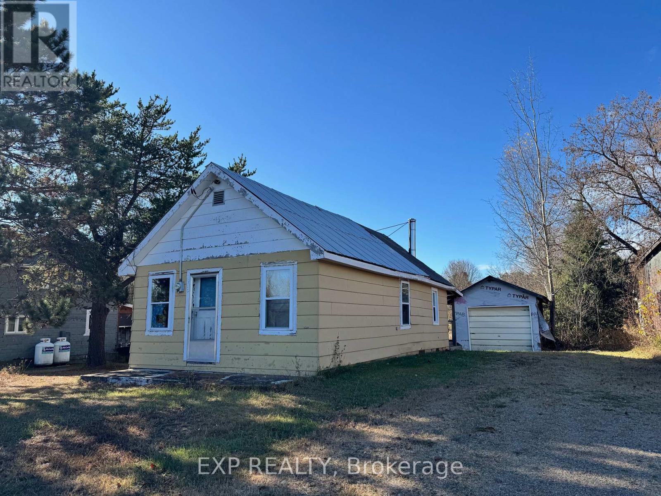69 - 2970 Olympic Way
Ottawa, Ontario
Ultra clean - Move-in ready 3 bedroom home in sought after Blossom Park. This house is super FRESH!! Recently painted, new luxury vinyl flooring, updated kitchen and bathrooms make this property truly "turn-key". The kitchen hosts a full range of appliances including a dishwasher and has a brand new counter. Across from the kitchen is a conveniently located powder room with thoughtfully frosted glass window to let light in while still giving you privacy. The dining room can be found right off the massive living room and is drenched in natural light from huge picture windows and a patio door. Out the back is your fully fenced yard - perfect for backyard BBQ's and when your friends come over - there is plenty of visitor parking right behind the house. New carpet covers the stairs leading to the second floor where there are two good sized secondary rooms as well as a large primary room with a huge closet. The full washroom on the second floor is no exception to the rest of the house and is clean clean clean. Although the basement is unfinished - it's so good we actually included pictures of it!! Included in your condo fees are the water/sewer, outdoor maintenance and the building envelope. Your only utility is Hydro which has averaged approx. $1600 over the last 12 months. Click the 3D virtual tour to walk through the property before visiting in person. (id:60083)
Red Moose Realty Inc.
0 Dalhousie Con 8 Concession
Lanark Highlands, Ontario
Excellent building lot in the Lanark Highlands. Approximately 2.5 acres on a paved township road, close to Dalhousie Lake as well as Purdon Conservation Area. Hydro easily accessible and several good areas for a build. Buy now and be ready to build in the spring. Survey available. (id:60083)
Coldwell Banker Settlement Realty
3393 St Joseph Boulevard
Ottawa, Ontario
Great opportunity to purchase a main street property in a high-traffic area. Located in the Orleans community of East End Ottawa, a fast-growing and desirable neighborhood. Sale being conducted through a Court Appointed Receiver submission of offers on vendor form of agreement to be submitted on September 17, 2025. Up to 7.625 acres of land are available for sale on two distinct adjacent properties. The properties, although adjacent, are owned by two different companies and are being marketed together, but can be sold independently. If both parcels are being purchased together, there needs to be a distinct offer for each property. 3993 St. Joseph Boulevard (3993) is a 0.525-acre site, which is also vacant, located directly on the north side of St. Joseph Boulevard, providing access to the main street artery, and abuts the south side of 3449 St. Joseph Boulevard (id:60083)
Lennard Commercial Realty
3449 St Joseph Boulevard
Ottawa, Ontario
Great opportunity to purchase a main street property in a high-traffic area. Located in the Orleans community of East End Ottawa, a fast-growing and desirable neighborhood. Sale being conducted through a Court Appointed Receiver submission of offers on vendor form of agreement to be submitted on September 17, 2025. Up to 7.625 acres of land are available for sale on two distinct adjacent properties. The properties, although adjacent, are owned by two different companies and are being marketed together, but can be sold independently. If both parcels are being purchased together, there needs to be a distinct offer for each property. 3449 St. Joseph Boulevard (3449) is a 7.12 parcel of vacant land located to the north of St. Joseph Boulevard with frontage along the south side of Highway 174 and along the west side of its eastbound on-ramp access, in the community of Orleans in Ottawa's east end. (id:60083)
Lennard Commercial Realty
203 - 190 Elgin Street
Arnprior, Ontario
Move right in to this charming 2 bedroom condominium! Enjoy the tranquility of your own private balcony and listen to the birds in the mature cedar hedge along the back. The efficient galley kitchen comes equipped with fridge and newer stove. The dining area opens up to the living room - perfect for entertaining guests. A patio door off the living room leads to your balcony, extending your living space outdoors. Two comfortable bedrooms offer ample closet space and the full 4 piece bath is located at the end of the hallway. Enjoy an in-suite stacked washer and dryer with some room for extra storage. Condo owners enjoy the convenience of an elevator ! This unit was freshly painted in 2025. Located just a short walk from Downtown Arnprior, this condo is close to parks, the Ottawa River, restaurants, shops, banks, the museum and much more. This comfortable condo building is also close to Arnprior's highly accredited hospital with many services! Affordable, comfortable living in small town Ontario....it doesn't get any better than this ! Tenant is vacating November 30, 2025. NOTE: There is no photo of the 2nd bedroom as it is full of boxes. (id:60083)
RE/MAX Absolute Realty Inc.
2431 Eady Road
Horton, Ontario
Discover this charming split level family home located in a peaceful rural setting on ONE acre of land. Perfectly situated for commuters, with quick access to the highway and just a short drive to Renfrew for all your shopping and family needs. Enjoy easy access to area golf courses and scenic waterways for outdoor adventures. Built in 2011, with over 1000 square feet on the main floor, this home has been freshly painted throughout and features refinished hardwood floors throughout the home. The open-concept layout floods the space with natural light through large windows and offers two levels of comfortable living. The spacious kitchen boasts abundant counter and cupboard space, a large center island, and is perfect for family gatherings. The home includes four bedrooms, three on the main floor, each with ample space and a 4-piece ensuite in the primary bedroom. A 4-piece main bath serves the remaining bedrooms. The lower level offers a versatile recreation room, additional bedroom, family room, office area, laundry, and direct access to the attached large garage. Enjoy outdoor living with a fenced rear yard, above-ground pool, and a rear deck overlooking stunning sunsets. This property combines rural tranquility with modern comforts-an ideal retreat for family and outdoor enthusiasts. (id:60083)
RE/MAX Metro-City Realty Ltd. (Renfrew)
100 Laurier Street
Casselman, Ontario
Incredible Investment Opportunity in the Heart of Casselman No Rear Neighbours! This well-maintained triplex is ideally located in the vibrant and growing community of Casselman, offering a rare chance to own a fully leased income-generating property. Each of the three spacious units features 3 bedrooms, 1.5 bathrooms (3-piece + 2-piece), in-unit laundry, and a thoughtfully designed layout that appeals to quality tenants. Set on a private lot, the building offers six dedicated parking spaces two per unit for added convenience. All units are currently leased, including one on a month-to-month basis, providing both immediate cash flow and flexibility for the new owner. Whether you're a seasoned investor looking to expand your portfolio or a first-time buyer hoping to live in one unit while renting the others, this property checks all the boxes. With strong rental potential, a prime location near local amenities, and steady income, this is an opportunity you don't want to miss. For a full financial breakdown or to schedule a private viewing, don't hesitate to reach out! NOI $60,270 and a CAP RATE of 5.48% (id:60083)
Century 21 Synergy Realty Inc
171 Ferrara Drive
Smiths Falls, Ontario
Beautiful 3 bedroom end unit townhome in the heart of Bellamy Farms, Smiths Falls, covered front porch w/aluminum railings, stone skirt exterior w/two tone siding, front door w/upper window, front foyer w/oversized tile, high ceilings, clear cut baseboards & two panel interior doors, centre island w/granite countertops, breakfast bar, shaker style cabinets, upper moldings & horizontal backsplash, open living & dining areas w/wide plank flooring, southern rear exposure w/multiple windows & patio door to elevated BBQ deck, staircase w/box post railing & metal spindles to 2nd level landing, 2 x front bedrooms w/double closets, 4 pc main bathroom w/granite vanity top, oval sink & moulded tub, primary bedroom feels like a private retreat w/twin French doors, multiple windows, 3 sided walk-in closet w/custom drawers, luxurious ensuite w/double wide glass door shower, oversized tile & granite topped vanity, separate 2nd level laundry room, open lower staircase to multifunction Rec room, w/electric fireplace & oversized windows, deep storage room & seperate utility area w/owned HRV, furnace, hot water tank & central air, inside access to insulated garage, double length driveway, 2 sided fenced backyard w/landscaping, easy access toCataraqui Trail, shopping, eateries & the Rideau Canal waterways, 24 hour irrevocable on all offers. (id:60083)
RE/MAX Affiliates Realty Ltd.
RE/MAX Affiliates Marquis
406 - 1035 Bank Street
Ottawa, Ontario
Lansdownes luxury condominium lifestyle, in the heart of The Glebe, secure front lobby entrance w/marble tile, luxury finishes, waterfall features & concierge service, beautiful two-bedroom, two-full bathroom w/eastern morning exposure & field side views enjoyed from your private covered balcony, inside you will find modern touches throughout w/engineered wide plank hardwood, flat ceilings, high-profile baseboards & thoughtful design details, bistro-style kitchen is both stylish & functional, featuring quartz counter tops, island w/seating, European cabinetry, valence lighting, 3/4 split sink framed by vertical tile backsplash, living room w/wall of windows & passage door to balcony, both bedrooms provide serene views of the field, primary bedroom suite w/multiple PAX closets & a spa-inspired 4 pc ensuite boasting twin sinks, quartz vanities, oversized walk-in shower & elegant finishes, exceptional amenities include a rooftop lounge & terrace overlooking the Canal w/BBQ station, a state-of-the-art fitness centre, guest suites & field side entertainment spaces designed for gathering & take in the game experience w/friends & family, private owned locker & secure underground parking w/direct underground access to shops, restaurants, theatres, Whole Foods & LCBO w/outdoor access to Ottawas best including the Rideau Canal, bike paths, skating, cafés, restaurants, patios & seasonal festivals, 24 hour irrevocable on all offers. (id:60083)
RE/MAX Affiliates Realty Ltd.
2130 Du Golf Road
Clarence-Rockland, Ontario
(more pics to come) WORKSHOP garage with 200 amp service already included on the property! Near the corner of Champlain Rd and Du Golf Rd, this easy to build rectangular lot is 99.70 x 199.87 foot lot - just under half an acre, CLEARED and quite level with grass... READY TO BUILD. Only a 45 min drive to Central Ottawa, located in Clarence-Creek, where the best of the best live! The lot backs onto quiet farmland and may include the option to purchase additional acreage extending toward the tree line. 24x32 foot workshop/ garage with an attached 14x32 carport is already in place, perfect for many kinds of work and storage. Amenities are not far, with Hydro already connected and municipal water available right at the lot line. A newly built driveway and parking pad add convenience and accessibility. The land itself is gently sloped toward the rear, offering good drainage and flexibility in home design. With quiet countryside surroundings and easy access to Rockland, Montreal and Ottawa, this is a rare blend of rural calm and urban convenience. Get it before it's gone! (id:60083)
RE/MAX Hallmark Realty Group
C - 145 Oldfield Street
Ottawa, Ontario
Welcome to this bright and stylish Java-style condo in the heart of Barrhaven. This 2-bedroom, 1-bath unit offers a spacious open-concept floor plan with vaulted ceilings that provides that modern living feeling. The functional kitchen features its own pantry and overlooks the living and dining area, creating an airy space that is perfect for entertaining or relaxing. Enjoy the convenience of in-unit laundry and step out onto one of the largest balconies available in these modelsideal for outdoor dining and morning coffees watching the sunrise. This rare unit also includes two owned parking spots, offering flexibility for your own use or potential rental income. A fantastic opportunity in a sought-after community! (id:60083)
Century 21 Synergy Realty Inc.
149 Paugh Lake Road
Madawaska Valley, Ontario
149 Paugh Lake Road, Barry's Bay ON - A Handy Person's Opportunity in a Prime Location! Have you been searching for a property bursting with potential for your next project? Look no further than 149 Paugh Lake Road - a charming opportunity located just minutes from the welcoming town of Barry's Bay. While the existing structures could use a handy person's touch, the location is hard to beat. This double-deep lot offers space to grow, featuring a compact 1-bedroom, 1-bath home, a single-car garage, and a three-bay outbuilding ready for your ideas. Whether you're looking to downsize, invest, or expand, this property presents endless possibilities. Enjoy the best of small-town living with Barry's Bay's many amenities just a short stroll away - including Kamaniskeg Lake and the Madawaska River, public beaches and boat launches, schools, parks, sports facilities, and an ever-expanding hospital. Known for its friendly community and outdoor recreation opportunities, Barry's Bay is the perfect place to retire, raise a family, or start fresh. Bring your vision and make this property your next success story! (id:60083)
Exp Realty

