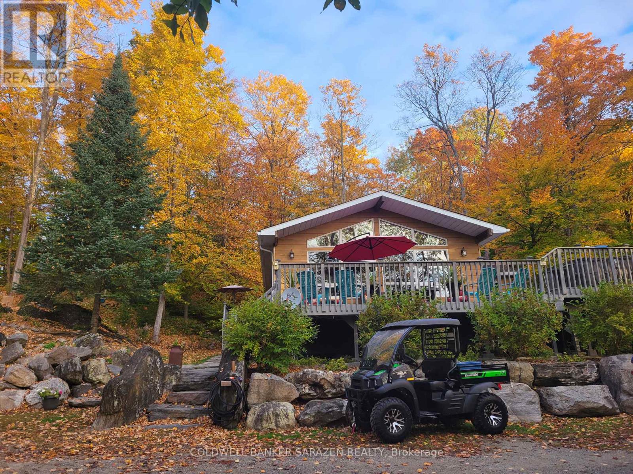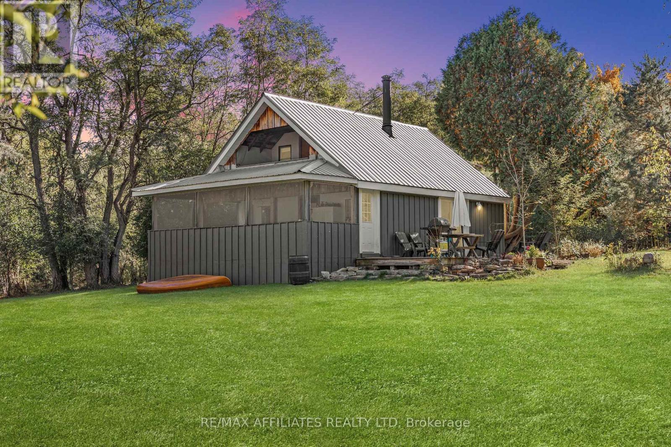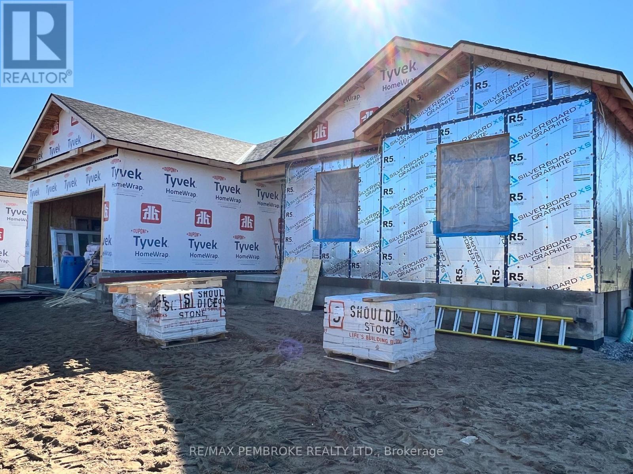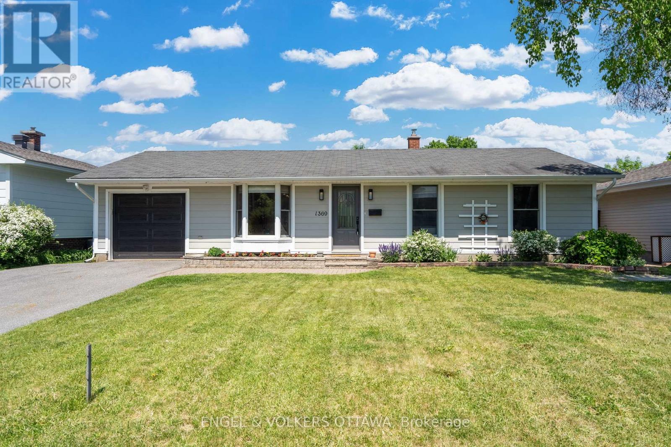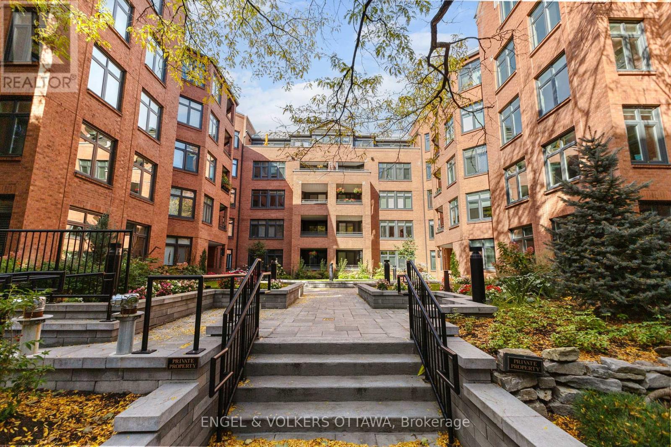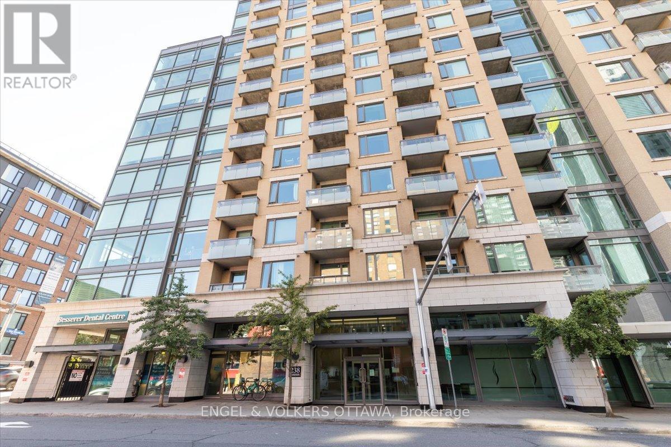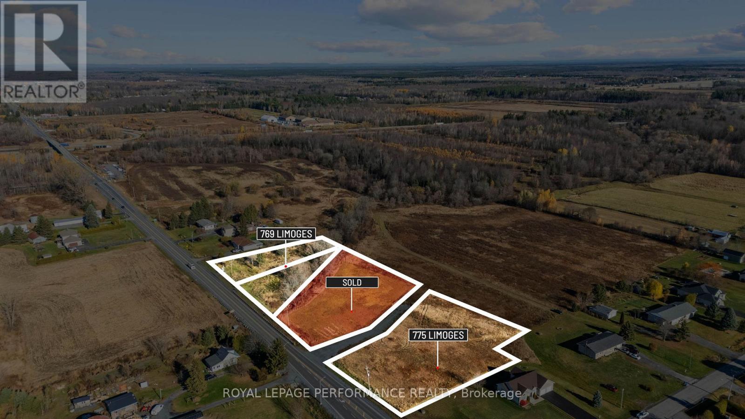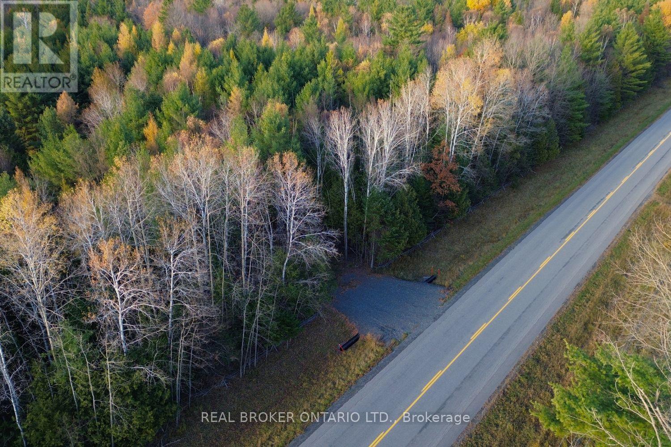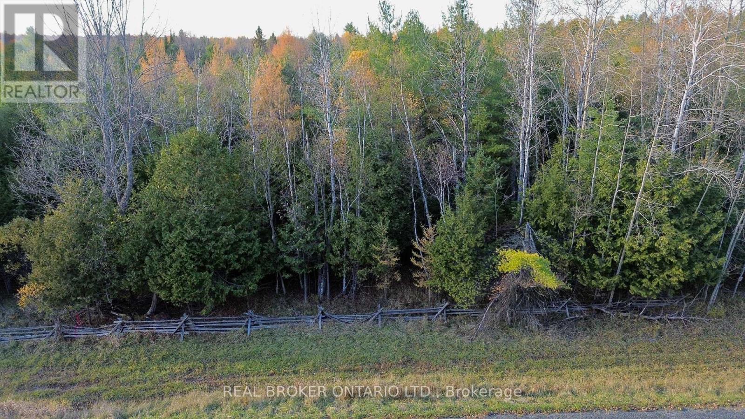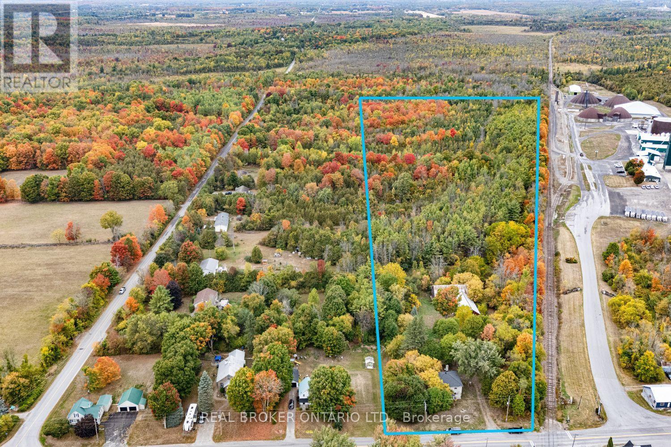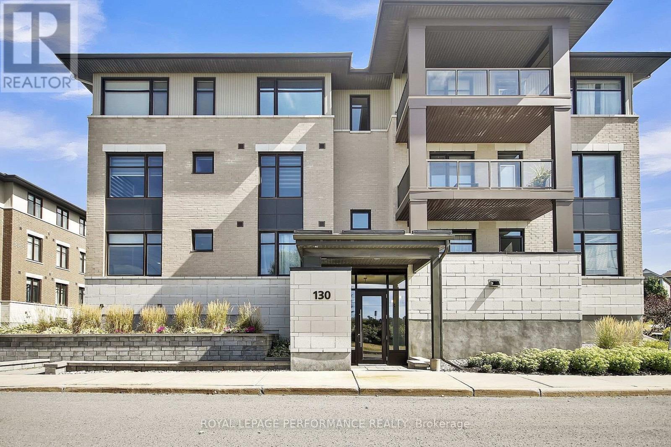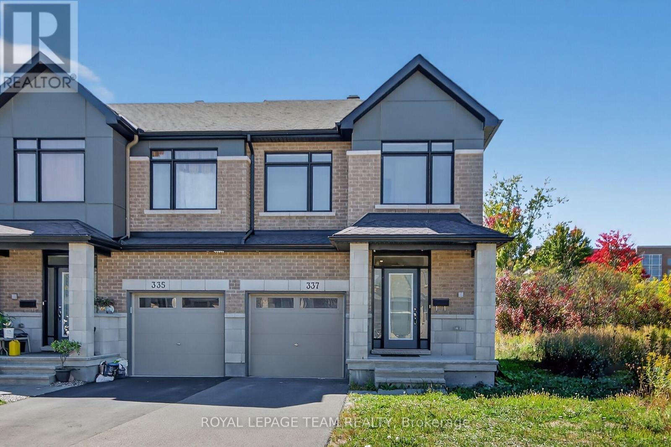4054b Calabogie Road
Greater Madawaska, Ontario
Make your "someday" dreams come true! Have you thought one day you would have a getaway from the crowds live in a sun drenched home and have enough property for a chicken run, a goat or two, a couple of sheep and a precious horse or donkey? Then this is your lucky day! This bright happy bungalow tastefully updated and painted in neutral tones has an open concept living/dining/kitchen area perfect for entertaining family and friends, stainless steel appliances in the smartly designed kitchen, new laminate and ceramic flooring and ceiling to floor picture windows overlooking the river. The patio doors lead out to a large wrap around deck complete with a hot tub and loads of sunshine from the south facing exposure. A spacious primary bedroom features a unique picture window, there ae two additional bedrooms and a lovely bathroom with double vanity. Now for the exciting part. The property is set-up with a heated workshop with an attached chicken coop large enough for 10+ birds, spacious utility shed for storing your ATV, side-by-side, garden implements and "neat stuff". All within steps of the house. Enjoy fun filled afternoons & evenings savouring the small of wood burning in the fire pit just off the deck. For the goats and sheep there is an electric wired run. Your beloved horse or donkey has a separate electric fenced paddock and stall behind the house set amongst the peaceful woodlands. Wander the cleared trails or take off on your ATV to explore the woodlands leading to the pond. This property has been meticulously maintained. All the outbuildings were built with the best material available, the fences are easy to set up or remove. Situated 10 minutes from the village of Calabogie's convenience stores, restaurants, golf courses, ski hills, lake, world class motor sport track, 15 minutes to Hwy 417 interchange. Words cannot express the scope of this property you have to see it for yourself .. you won't be disappointed. (id:60083)
Coldwell Banker Sarazen Realty
402 Mp4 Road
Rideau Lakes, Ontario
Nestled in the heart of Rideau Lakes, this charming cottage retreat sits on just over 7 acres of beautifully manicured land surrounded by towering maples and pines. Steps from pristine boat launches, conservation areas, and endless nature, the property offers the best of outdoor living. Trails have been thoughtfully cleared, lawns are well maintained, and an established apple orchard adds to the country charm. The property would be ideal for a future sugarbush or hobby farm. The cottage exudes Canadiana warmth with its metal roof, cozy loft bedrooms, functional kitchen, and an expansive screened-in sunroom thats perfect for watching deer at dusk or gathering with friends and family. With immense frontage and development potential, this turnkey property (sold furnished) would make an excellent rental or private retreat. Easy access off Briton Houghton Bay Road make getting here a breeze. Set up for three seasons (electric baseboard heating throughout) and only a few tweaks away from being a true four-season getaway, this property is beautiful, versatile and enchanting. Schedule a showing today and enjoy the colours of autumn amidst Big Rideau. (id:60083)
RE/MAX Affiliates Realty Ltd.
22 Durant Street
Petawawa, Ontario
Welcome to the Glendale, built by award winning builder Terry Waito Homes! An exciting new and spacious floor plan located in popular Portage Landing subdivision. The open concept main floor boasts the beautiful kitchen with island, pantry with roll-outs, and quartz/granite counters, bright dining area with patio door leading to the rear yard, the living room is perfect for relaxing & entertaining and features an upgraded tray ceiling with pot lights. The primary bedroom features an ensuite bathroom & large walk-in closet. Other features include 3 bedrooms on the main level which feature luxury vinyl plank flooring (through main living areas as well!), air conditioning, large windows, & more! Complete with a paved driveway & landscaped with topsoil & seeded front & rear yard. The lower level awaits your own personal design ideas for future living space. Tarion warranty enrolment included. Purchase price includes HST with rebates signed back to the Builder. Photos are of Glendale model on another lot; this house is not yet built. All offers must contain a 24 hour irrevocable. Actual usable floor space may vary from the stated floor area. (id:60083)
RE/MAX Pembroke Realty Ltd.
1369 Fontenay Crescent
Ottawa, Ontario
Welcome to 1369 Fontenay Crescent! This rare 4 bedroom, 3 bathroom renovated bungalow with backyard oasis and inground pool is located on a quiet street. Step inside to find gorgeous hardwood floors, chef's Kitchen with granite island & top end appliances including a wall oven & Bosch induction cooktop. The primary bedroom retreat features a cozy stone surround gas fireplace & ensuite bath with heated floors. French doors lead to the deck from both the primary bedroom & dining areas, creating a seamless indoor-outdoor flow. The professionally finished lower level offers even more space with a large family room, office & a convenient third bathroom with walk-in glass shower. Enjoy the private, fenced backyard & composite deck with glass rails, BBQ gas hookup, pergola & a 32' x 16' inground pool! Additional space in the yard is separated by a wrought iron fence. Located steps away from parks, trails, shopping, the O-Train & loads of amenities! (id:60083)
Engel & Volkers Ottawa
206 - 205 Somerset Street W
Ottawa, Ontario
Prime Location! This elegant brick residence exudes timeless charm! Designed by renowned Barry Hobin Architecture, Somerset Court offers spacious, thoughtfully planned apartments with generous room proportions. This bright unit features large picture windows, a classic white eat-in kitchen with peninsula, breakfast bar, abundant cabinetry, counter space, and a pantry, renovated in 2019 along with the ensuite bath. The main bath has also been tastefully updated, and convenient in-suite laundry adds to everyday ease. The inviting living and dining areas are perfect for entertaining. The large primary bedroom includes a light and airy ensuite and walk-in closet, complemented by a well-sized second bedroom and another full bath. A wonderful opportunity to live in one of the most desirable areas. Walkable to all amenities! (id:60083)
Engel & Volkers Ottawa
213 - 238 Besserer Street
Ottawa, Ontario
This bright 978 sq/ft model move-in ready corner unit offers an abundance of natural light with large windows, freshly painted interior (2025),and elegant finishes including granite counters and custom Hunter Douglas blinds and curtains. The building provides exceptional amenitiessuch as an indoor pool, exercise room, sauna, and party room, while underground parking and a storage locker are included for addedconvenience. Perfectly situated within walking distance to restaurants, cafes, the ByWard Market, Rideau Centre, Rideau Canal, LRT RideauStation, and Ottawa U, this home combines style, comfort, and an unbeatable location. Some photos virtually staged. (id:60083)
Engel & Volkers Ottawa
769 Limoges Road
The Nation, Ontario
Presenting 1.08 acres of prime commercial land, perfectly situated in the growing town of Limoges! Fantastic opportunity to purchase (2) lots under the same purchase (2 separate PIN #'s, 2 roll #'s). In a location that simply can't be beat, this parcel of land is situated at the steps of the Trans-Canada Highway 417, in a prime location for future commercial development. Zoned CH (highway commercial), offering a broad range of permitted uses. The town of Limoges is part of the extremely progressive township of The Nation. With a rapidly rising population & many new significant residential developments already under way, this parcel of land offers a fantastic opportunity for serious investors & developers. Situated a 20-25 minute drive from Ottawa, +/- 1h30 from Montreal, and +/- 5h from Toronto. Minimum of 48h irrevocable on all offers. Lot lines in the photos are approximate, and for marketing purposes only. (id:60083)
Royal LePage Performance Realty
Lot 2 Watsons Corners Road
Lanark Highlands, Ontario
Beautiful 2+ acre level and wooded lot on a year-round paved road in the Lanark Highlands, the perfect setting for your new home, cottage, or rural retreat. This peaceful property offers a mix of mature trees and open spaces with excellent road frontage and easy access. RU zoning provides flexibility for residential or recreational use, including hobby farming or a private getaway. Hydro and other utilities are nearby but not currently connected, offering the opportunity for off-grid or custom development. Enjoy country living close to Dalhousie Lake, local trails, and the charming villages of Lanark, Perth, and Calabogie. A great opportunity to own affordable acreage in a quiet, natural setting with year-round access. (id:60083)
Real Broker Ontario Ltd.
Lot 3 Watsons Corners Road
Lanark Highlands, Ontario
Build your dream home or country getaway on this beautiful 2+ acre lot in the Lanark Highlands! Located on a paved, year-round municipal road, this level and partially treed property offers privacy, easy access, and a peaceful natural setting. Enjoy the flexibility of RU zoning, ideal for a single-family home, hobby farm, or recreational retreat. Hydro and other services are nearby but not currently connected, giving you the freedom to design an off-grid or custom setup. Minutes to Dalhousie Lake, hiking trails, and scenic countryside drives. Just a short drive to Lanark Village, Perth, and Calabogie for shopping, dining, and outdoor recreation. A great opportunity to own affordable acreage in a tranquil setting. (id:60083)
Real Broker Ontario Ltd.
2099 County 20 Road
North Grenville, Ontario
Charming and affordable country home on a spacious lot just minutes from Kemptville. This bright two-storey property offers 3+1 bedrooms and 2 full baths, blending rural tranquility with town convenience. The main floor features a welcoming layout with a sunny living room, family dining area, and functional kitchen overlooking the backyard. Upstairs includes three comfortable bedrooms and a full bath, while the lower level adds a fourth bedroom and additional living space. Enjoy the peace of country living with easy access to schools, shopping, and Highway 416. The large yard provides plenty of room for play, gardening, or future projects. A great opportunity for first-time buyers or anyone seeking value and comfort close to town. (id:60083)
Real Broker Ontario Ltd.
302 - 130 Guelph Private
Ottawa, Ontario
This stylish 2-bedroom + den, 2-bath condo is ideally located just steps from Kanata Centrum Shopping Centre. The bright, open layout features hardwood floors throughout, a modern kitchen, and a spacious living/dining area perfect for entertaining. The primary bedroom offers a 3-piece ensuite and double closet, while the second bedroom is generously sized with plenty of storage. Additional conveniences include in-suite laundry, underground parking, and a private storage locker.Enjoy access to the buildings clubhouse, complete with space for gatherings, a pool table, darts, and fitness equipment. With shopping, dining, transit, and every amenity at your doorstep, this top-floor condo combines comfort, convenience, and maintenance-free living in one perfect package. (id:60083)
Royal LePage Performance Realty
337 Ibanez Walk
Ottawa, Ontario
Priced to Sell!!! Welcome to this Executive End-Unit Townhome in the family-friendly community of Findlay Creek. Built in 2021, this bright 3-bedroom home features a Stylish open-concept main floor boasting a bright living and dining area with hardwood floors, Quartz kitchen counters, large island, and stainless-steel appliances. Upstairs, the primary suite includes a walk-in closet and a stylish 4-piece ensuite. Two additional bedrooms and a full three-piece washroom complete this level. The lower level features a spacious family room, perfect for entertaining, home office or a gym. A separate room with ample storage and laundry room. Private backyard with no rear neighbors gives this backyard the tranquility and relaxation needed. Steps away from parks, schools and a short distance away from Findlay Creek Shopping Centre. Close to LRT Leitrim station and much more. This home is a must see! (id:60083)
Royal LePage Team Realty

