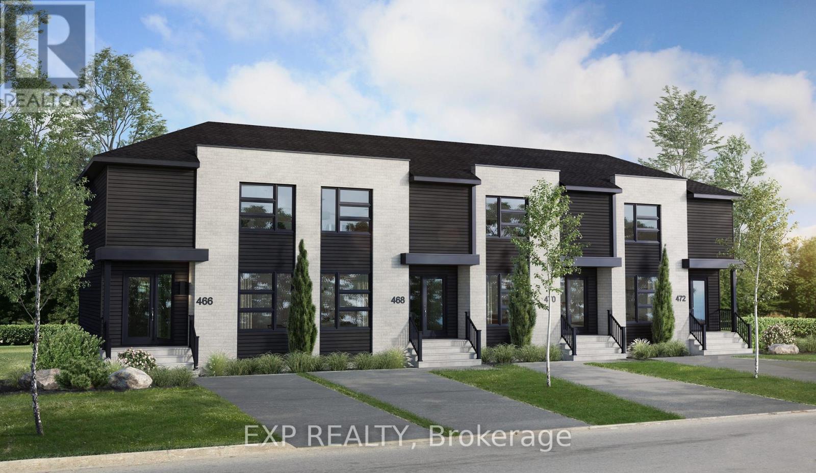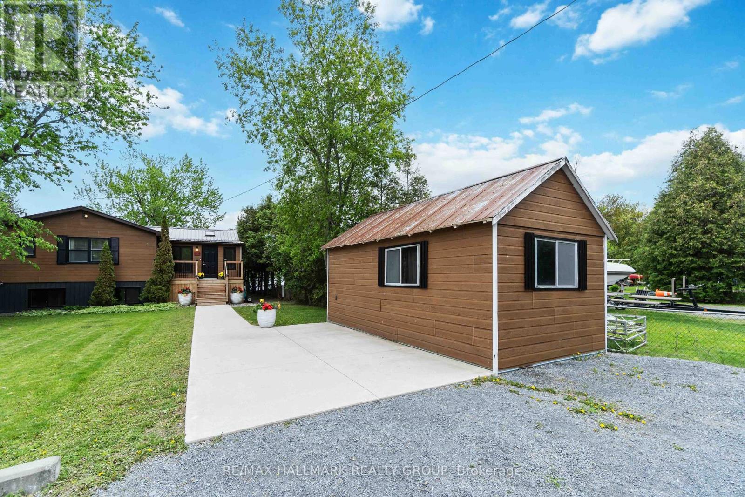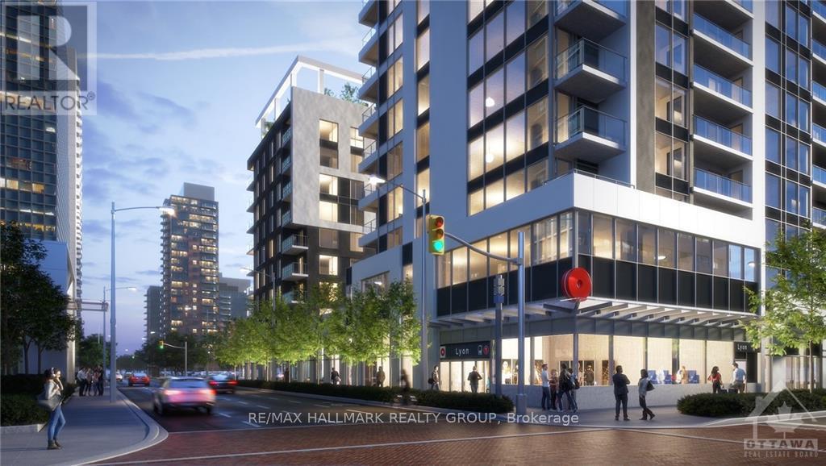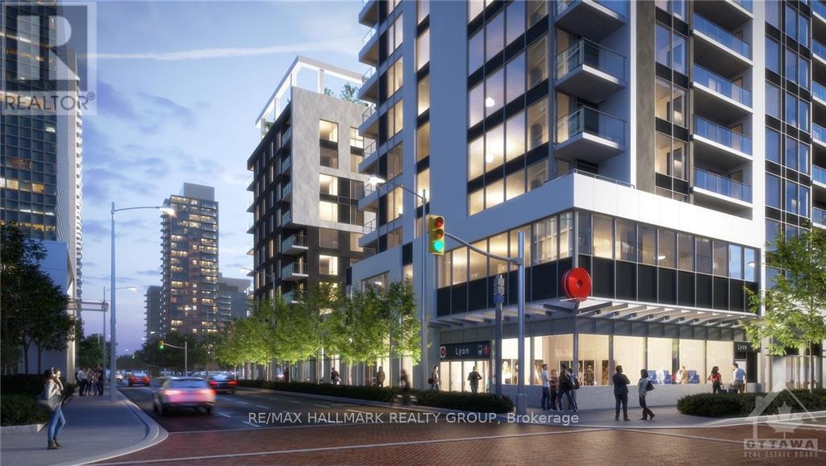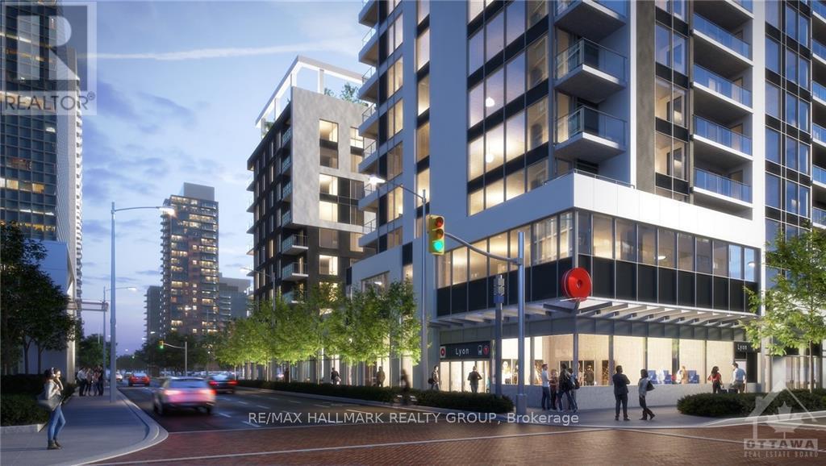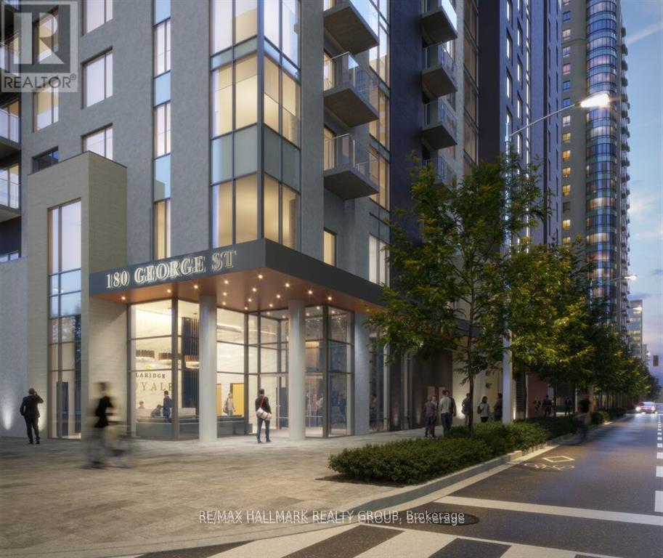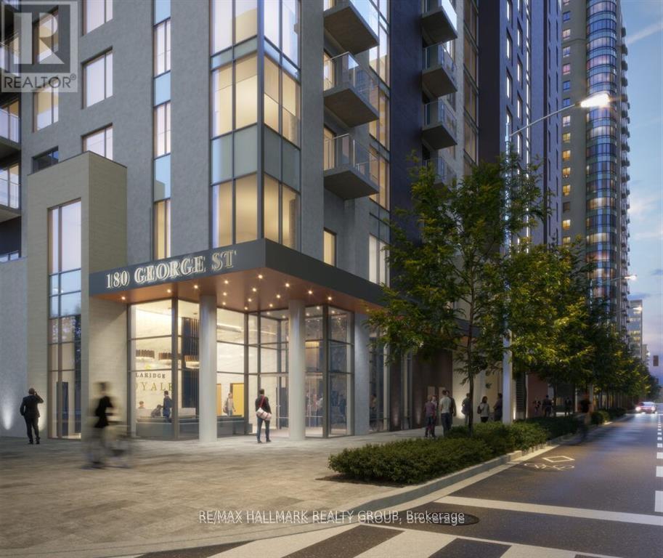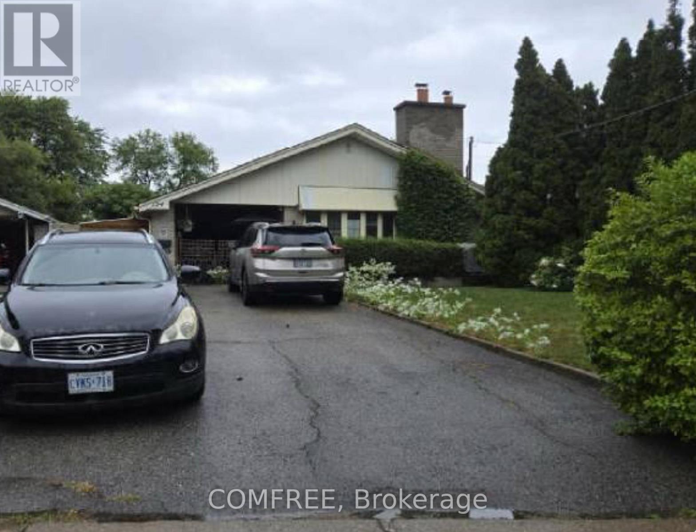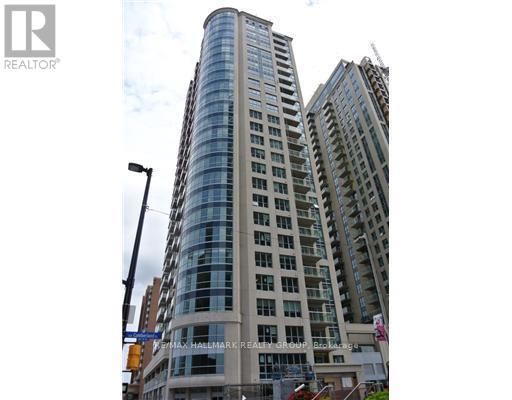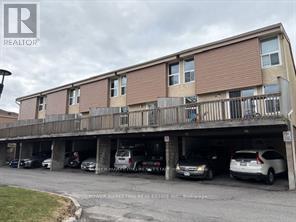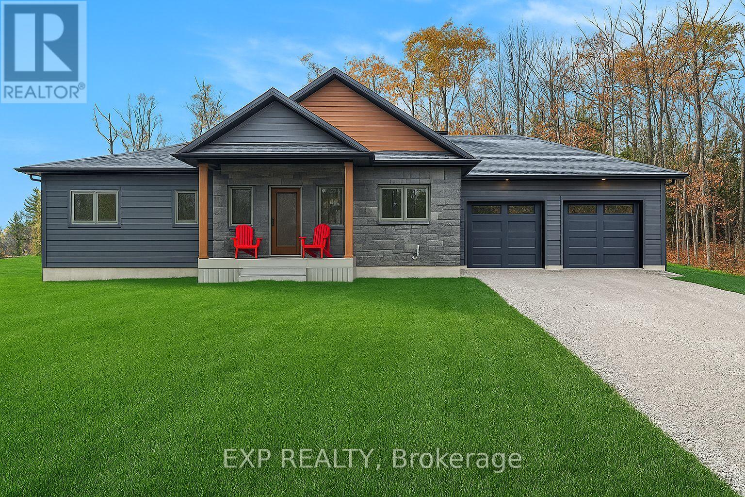79 Carpe Street
Casselman, Ontario
Bright & Modern Townhome by Solico Homes (Bonsai Model) The perfect balance of modern comfort and functional design, this 2bedroom, 1,008 sq. ft. corner unit townhome offers thoughtfully planned living spaces ideal for couples or small families. Enjoy lifetime warrantied shingles, energy-efficient construction, superior soundproofing, black-framed modern windows, air conditioning, recessed lighting,and a fully landscaped exterior with sodded lawn and paved driveway all included as standard. Step inside to a bright, open-concept layout featuring a modern kitchen with ample cabinetry and generous storage space, perfect for everyday living and entertaining. The contemporary bathroom includes a 2-in-1 bath and shower with a ceramic wall, designed for both style and practicality. Built with refined finishes and lasting quality, the Bonsai offers buyers the opportunity to personalize interior selections through Solico's design service. Located close to schools, parks, shopping, and local amenities, this beautifully designed home delivers comfort, style, and long-term value. This home is to be built. Make it yours today and move into a space tailored just for you! (id:60083)
Exp Realty
2824 Barts Lane
Ottawa, Ontario
2824 Barts Lane RIDEAU RIVER WATER FRONT RETREAT! Welcome to 2824 Barts Lane, your perfect home away from home whether you're dreaming of a peaceful waterfront getaway, a four-season cottage, or a retirement home immersed in nature and recreation. This 3-bedroom, 4-season home or cottage is nestled on the longest stretch of the Rideau River's north shore, just 5 minutes from the renowned Equinelle Golf Course. Surrounded by scenic beauty and steps from snowmobile and ATV trails, it offers year-round adventure and a relaxed cottage lifestyle. Inside, the home is filled with natural light and boasts panoramic river views through large windows. The fully equipped kitchen and cozy living room with propane fireplace make entertaining easy and comfortable. The primary suite is a tranquil retreat, featuring patio doors leading to a private deck overlooking the water. A separate guest suite with a partial bath and kitchenette provides ideal space for visitors or potential short-term rental income. Outside, enjoy a hot tub, 46-foot dock with easy water access, and a cozy fire pit area. Additional features include a 200-amp electrical panel, RV/5th wheel hookup, metal roof, and concrete walkway, offering both comfort and low-maintenance living. Don't miss this rare opportunity to own a waterfront oasis on the Rideau River where relaxation meets recreation! (id:60083)
RE/MAX Hallmark Realty Group
706 - 340 Queen Street
Ottawa, Ontario
BONUS: CONDO FEES PAID FOR 24 MONTHS BY THE BUILDER. This Trendy New Condo Boasts Modern Luxury &Convenience. Step into this 1bedroom haven adorned with sleek hardwood floors & exquisite quartz countertops. Equipped with 6 appliances, the gourmet kitchen is a culinary dream. Situated as a bright corner unit, natural light floods in, illuminating breathtaking views from your very own balcony. Enjoy peace of mind with the assurance of a new build complete with a full builder warranty. Indulge in the array of fantastic amenities including convience & security in main lobby, boutique gym, common rooftop terrace, party lounge, theater room, guest suites &inviting heated pool perfect for relaxation &entertainment. Conveniently located directly above the new LRT subway station and New Food Basic grocery store - shopping and transit a breeze! Embrace the vibrant city life with shopping, restaurants, &nightlife hotspots-all within reach. Don't miss the opportunity to call this stylish condo home. Pictures are from model home. Parking available at an extra cost. (id:60083)
RE/MAX Hallmark Realty Group
711 - 340 Queen Street
Ottawa, Ontario
BONUS: CONDO FEES PAID FOR 24 MONTHS BY THE BUILDER. This Trendy New Condo Boasts Modern Luxury &Convenience. Step into this 1bedroom haven adorned with sleek hardwood floors & exquisite quartz countertops. Equipped with 6 appliances, the gourmet kitchen is a culinary dream. Situated as a bright corner unit, natural light floods in, illuminating breathtaking views from your very own balcony. Enjoy peace of mind with the assurance of a new build complete with a full builder warranty. Indulge in the array of fantastic amenities including convience & security in main lobby, boutique gym, common rooftop terrace, party lounge, theater room, guest suites &inviting heated pool perfect for relaxation &entertainment. Conveniently located directly above the new LRT subway station and New Food Basic grocery store - shopping and transit a breeze! Embrace the vibrant city life with shopping, restaurants, &nightlife hotspots-all within reach. Don't miss the opportunity to call this stylish condo home. Pictures are from model home. Parking available at an extra cost. (id:60083)
RE/MAX Hallmark Realty Group
701 - 340 Queen Street
Ottawa, Ontario
BONUS: CONDO FEES PAID FOR 24 MONTHS BY THE BUILDER AND FREE UNDERGROUND HEATED PARKING. This Trendy New Condo Boasts Modern Luxury &Convenience. Step into this 2bedroom haven adorned with sleek hardwood floors & exquisite quartz countertops. Equipped with 6 appliances, the gourmet kitchen is a culinary dream. Situated as a bright corner unit, natural light floods in, illuminating breathtaking views from your very own balcony. Enjoy peace of mind with the assurance of a new build complete with a full builder warranty. Indulge in the array of fantastic amenities including convience & security in main lobby, boutique gym, common rooftop terrace, party lounge, theater room, guest suites &inviting heated pool perfect for relaxation &entertainment. Conveniently located directly above the new LRT subway station and New Food Basic grocery store - shopping and transit a breeze! Embrace the vibrant city life with shopping, restaurants, &nightlife hotspots-all within reach. Don't miss the opportunity to call this stylish condo home. Pictures are from model home. Parking available at an extra cost. (id:60083)
RE/MAX Hallmark Realty Group
2001 - 180 George Street
Ottawa, Ontario
This Trendy New Condo Boasts Modern Luxury &Convenience. Step into this 2bed, 2bath haven adorned with sleek hardwood floors & exquisite quartz countertops. Equipped with 6 appliances, the gourmet kitchen is a culinary dream. Situated as a bright corner unit, natural light floods in, illuminating breathtaking views of the majestic Gatineau hills &Ottawa river from your very own balcony. Enjoy peace of mind with the assurance of a new build complete with a full builder warranty. Indulge in the array of fantastic amenities including convience & security in main lobby, boutique gym, common rooftop terrace, party lounge, theater room &inviting heated pool perfect for relaxation &entertainment. Conveniently above the new Metro grocery store, shopping is a breeze. Located in the entertainment district of Ottawa, embrace the vibrant city life with shopping, restaurants, &nightlife hotspots-all within reach. Don't miss the opportunity to call this stylish condo home. (id:60083)
RE/MAX Hallmark Realty Group
2006 - 180 George Street
Ottawa, Ontario
This Trendy New Condo Boasts Modern Luxury &Convenience. Step into this 2bed, 2bath haven adorned with sleek hardwood floors & exquisite quartz countertops. Equipped with 6 appliances, the gourmet kitchen is a culinary dream. Situated as a bright corner unit, natural light floods in, illuminating breathtaking views of the majestic Gatineau hills &Ottawa river from your very own balcony. Enjoy peace of mind with the assurance of a new build complete with a full builder warranty. Indulge in the array of fantastic amenities including convience & security in main lobby, boutique gym, common rooftop terrace, party lounge, theater room &inviting heated pool perfect for relaxation &entertainment. Conveniently above the new Metro grocery store, shopping is a breeze. Located in the entertainment district of Ottawa, embrace the vibrant city life with shopping, restaurants, &nightlife hotspots-all within reach. Parking available at an extra cost. Don't miss the opportunity to call this stylish condo home. (id:60083)
RE/MAX Hallmark Realty Group
193 Gladu Street
Ottawa, Ontario
Welcome to 193 Gladu Street, a charming duplex in Ottawa. This unique property functions as a single-family home with a self-contained one-bedroom, one-bathroom unit at the rear - perfect for extended family, guests, or rental income. The main residence is warm and welcoming, with a wide-open and bright main floor that flows beautifully from living to dining to kitchen. Anchored by a modern island, the kitchen offers plenty of workspace, storage, and natural light - ideal for both everyday living and entertaining. Upstairs, the second-floor bedroom features a cheater ensuite access to a fully renovated bathroom with a sleek glass stand-up shower. The top level includes two more spacious bedrooms and a second full bathroom, also fully updated with contemporary finishes. The rear unit has its own private entrance and offers a well-designed one-bedroom layout with a full bathroom and open living space - an excellent option for added flexibility or passive income. A detached garage adds extra convenience, and the location is hard to beat - close to parks, transit, shopping, and downtown Ottawa. Whether you're looking for a multi-generational home, an investment opportunity, or a home with income potential, 193 Gladu Street delivers on all fronts. Front unit Gross monthly income: $2,550. Rear unit Gross monthly income: $1,575. Gross annual income: $49,500. OpEx: $8,938.66 (id:60083)
RE/MAX Hallmark Realty Group
124 Elmhurst Drive
Toronto, Ontario
Spacious 1175 sq.ft. bungalow featuring 3 bedrooms on the main level and a fully finished basement with a separate entrance, and a large recreation room, second kitchen, 2 additional bedrooms, and a utility room. Enjoy outdoor living with a concrete tile patio, covered wood deck, hot tub, and storage shed. A great family home offering plenty of space for entertaining and relaxation. (id:60083)
Comfree
2201 - 242 Rideau Street
Ottawa, Ontario
Modern Urban Living in the Heart of Ottawa. Step into stylish city living with this spacious 2-bedroom, 1,280 sq. ft. condo perfectly positioned in the vibrant core of Ottawa. Complete with parking, this home offers unbeatable convenience just steps from Parliament Hill, the National Gallery, ByWard Market, the Rideau Canal, trendy restaurants, nightlife, and boutique shopping.Designed for comfort and modern elegance, the bright open-concept layout features expansive windows that flood the space with natural light and showcase stunning city views. Beautiful hardwood flooring, ceramic tile, and sleek granite countertops elevate the interior, while six included appliances make daily living effortless.Enjoy your morning coffee or evening wind-down on the private balcony with picturesque urban vistas. As a resident, you'll also enjoy exclusive access to a well-equipped recreational centre-perfect for unwinding or staying active.Whether you're a professional, downsizer, or investor, this condo offers the ideal balance of location, lifestyle, and luxury. (id:60083)
RE/MAX Hallmark Realty Group
95 - 3415 Uplands Drive
Ottawa, Ontario
First time buyers/investors delight! Spacious 3 bedrooms home with large living room, formal dining room, 1.5 bathroom, finish lower level with bedroom and storage that can be a den. large fenced backyard, close to all amenities. (id:60083)
Power Marketing Real Estate Inc.
9 Longleaf Way
Greater Madawaska, Ontario
The Eleanor Model - A Brand New Neilcorp Homes Bungalow in Calabogie's Newest Community, Granite Village. Discover the perfect balance of modern elegance and rustic charm in The Eleanor, a beautifully designed 2-bedroom, 2-bathroom bungalow with an attached 2-car garage. Nestled within Neilcorp Homes' exclusive new build neighbourhood of 52 single-family homes in Granite Village, this residence showcases fine woodcraft detailing and a warm, contemporary aesthetic. Move-in ready, this home offers the perfect location just minutes from all that Calabogie has to offer - a breathtaking landscape of lakes, scenic trails, and endless outdoor adventures, including boating, skiing, and exploring the iconic Eagles Nest Lookout and Manitou Mountain Trail. The lower level offers spray-foamed insulation, drywall, electrical and a 3-piece bath rough-in, creating endless potential for future customization. Embrace the ultimate four-season lifestyle in one of the Ottawa Valley's most sought-after destinations. Secure your dream home today! (id:60083)
Exp Realty

