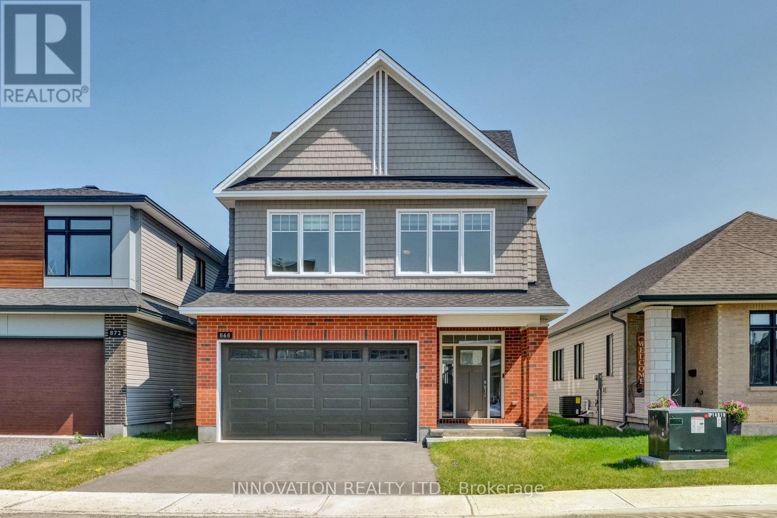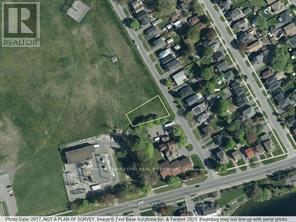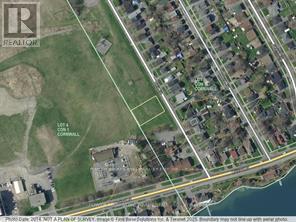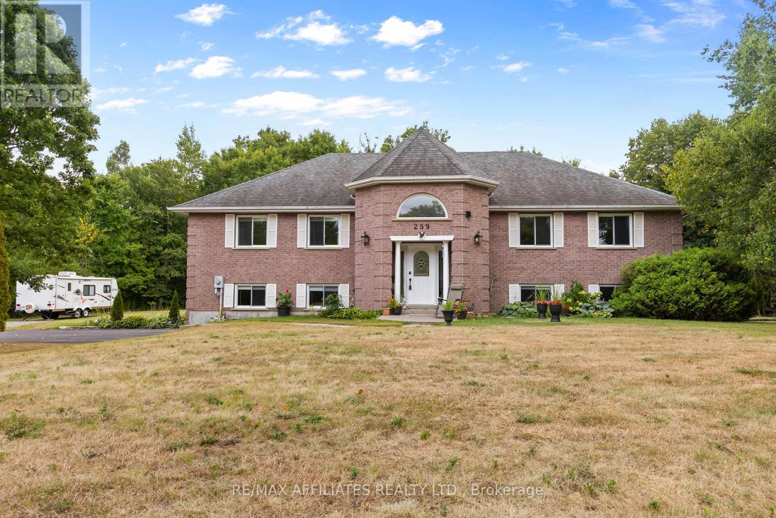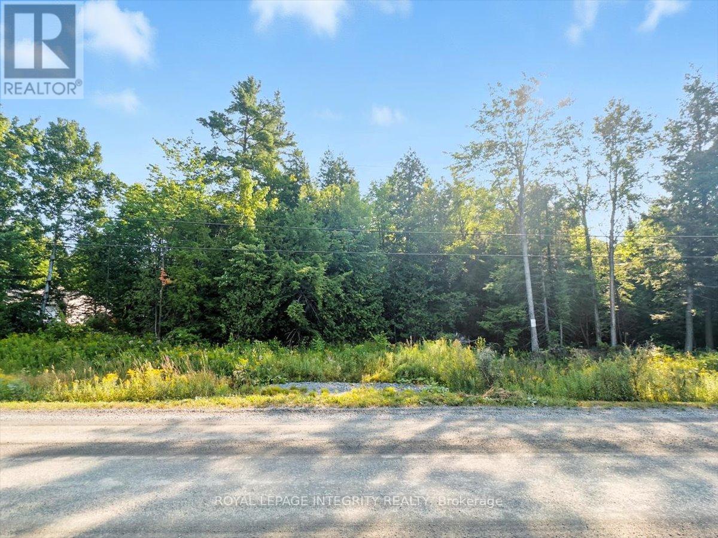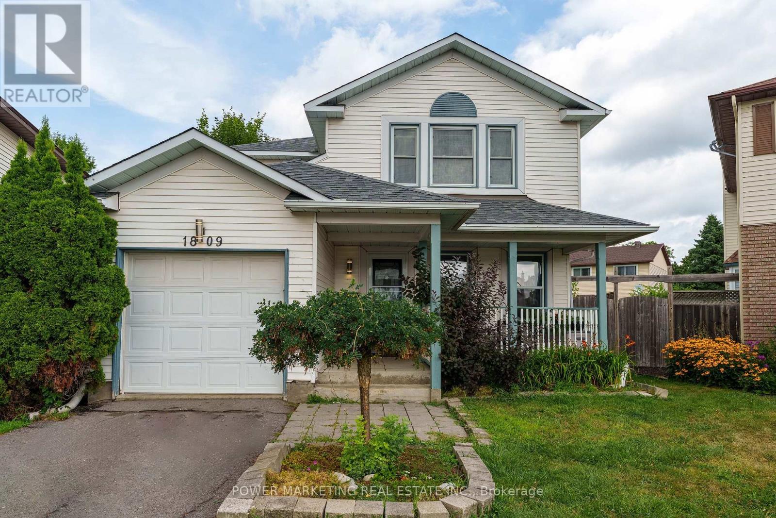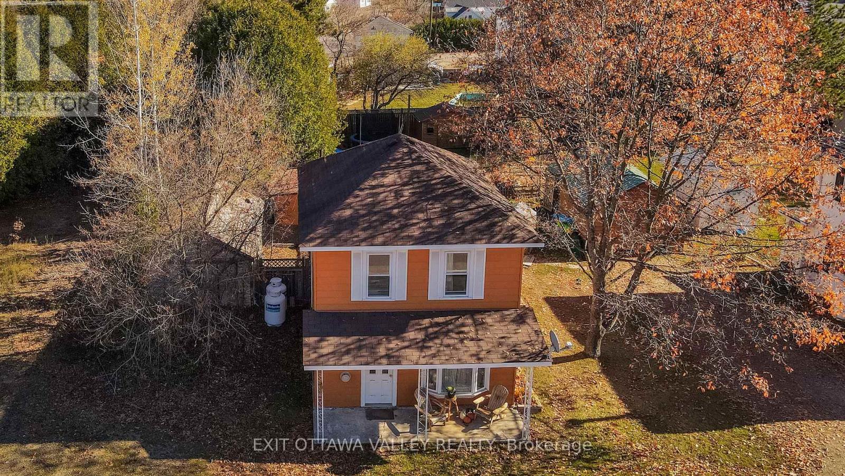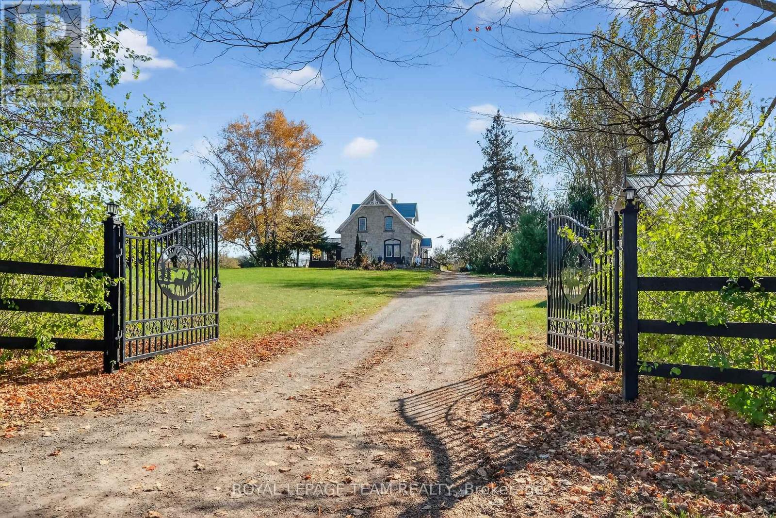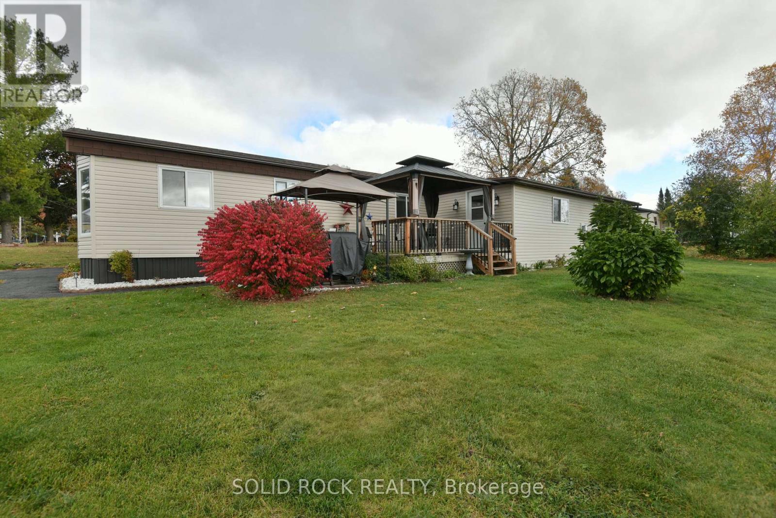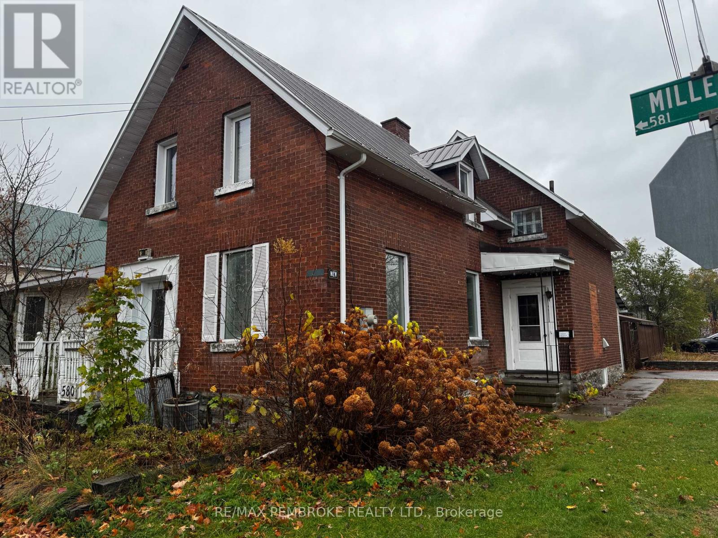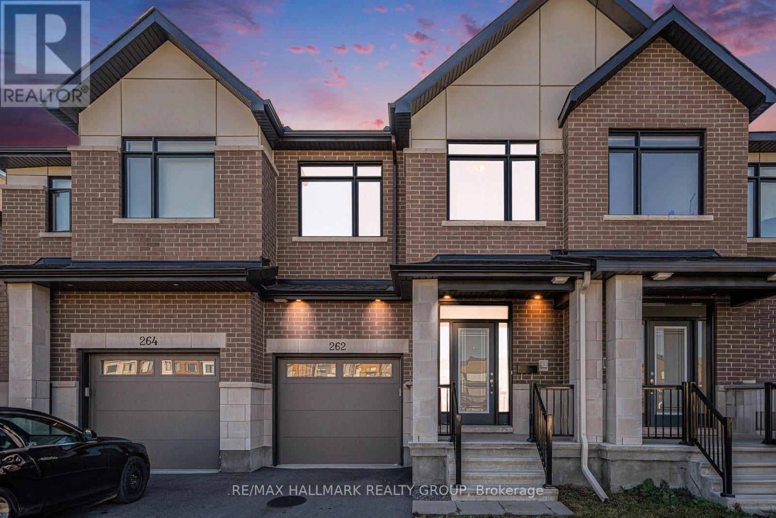868 Snowdrop Crescent
Ottawa, Ontario
Highly upgraded Tamarack home with loads of family space; the Emerson. Main floor welcomed by a bright and inviting Foyer, upgraded hardwood floors, spacious Living / Dining room with a Fireplace. Chef's kitchen with walk in pantry, upgraded quartz countertops, large island, high-end stainless steel appliances. Spacious stairs leads to the upper floor with 4 oversized bedrooms and loft. A bright and spacious Master Bedroom with a walk in closet. Luxury 5-pce ensuite, large soaker tub and double sinks. 3 generous secondary bedrooms, 2 full bathrooms, seconf floor laundry room, bright loft. Basment features a high ceiling with a lrage family room,This house is in a move in condition. (id:60083)
Innovation Realty Ltd.
11 &13 Danis Avenue
Cornwall, Ontario
Rare opportunity to acquire a building lot, zoned and permitted for a 4-plex. All utilities are available at the street. Ideal for investors or builders looking for multi-unit potential. Call today to arrange your showing! (id:60083)
Power Marketing Real Estate Inc.
17&19 Danis Avenue
Cornwall, Ontario
Rare opportunity to acquire a building lot, zoned and permitted for a 4-plex. All utilities are available at the street. Ideal for investors or builders looking for multi-unit potential. Call today to arrange your showing! (id:60083)
Power Marketing Real Estate Inc.
259 Golf Club Road
Rideau Lakes, Ontario
Welcome to 259 Golf Club Road where space, light, and comfort come together in a setting that feels like your own private retreat. Set on a sprawling treed lot just outside of Smiths Falls, this spacious raised bungalow offers the best of both worlds: peaceful country living with quick, convenient access to town amenities. Step inside and you're greeted by an airy, open-concept living and dining space that invites connection, whether it's cozy evenings with family or lively weekend gatherings. Featuring over 2070 square feet above grade as per MPAC, plus a fully finished lower level, this home will truly wow you! Sunlight pours through generous windows, highlighting the warm tones of the flooring and drawing you toward the bright, welcoming kitchen - the heart of the home where every meal feels a little more special and surrounded by nature. With 3 spacious bedrooms and 3 full bathrooms, there's room for everyone. The primary suite is a serene retreat, complete with a walk-in closet and spa-inspired 4-piece ensuite. Two additional bedrooms, each with their own walk-in closets, are paired with a full 4-piece bath for family or guests. Downstairs, the walkout lower level boasts high ceilings, a versatile rec room, and a third full bath - plus direct access to your dream garage. Outside, the entertainer's yard offers space for all your friends and family, from summer BBQs to fall bonfires under the stars. This is more than a house - it's a lifestyle. Already equipped with a generator - this home is poised for you to turn the key and move in! Come see it for yourself. (id:60083)
RE/MAX Affiliates Realty Ltd.
Lot Rollin Road
Clarence-Rockland, Ontario
Welcome to this beautiful 1-acre treed lot nestled in the friendly and peaceful village of St-Pascal! This 150 x 300 parcel offers mature trees for privacy, a culvert already in place, and the perfect setting to bring your custom home vision to life. Enjoy the tranquility of rural living with an easy commute to Rockland and just 35 minutes to Orleans. Whether you're looking for space, peace, or a charming community feel, this lot checks all the boxes. The property is located between 2261 and 2281 Rollin Road. Survey is available! Don't miss your chance to build in a serene setting surrounded by nature! (id:60083)
Royal LePage Integrity Realty
156 Wellington Street Nw
Bonnechere Valley, Ontario
Craftsman style stucco and stone sided home with beautiful wood finishes and trim. This is a light filled stylish spacious four bedroom two bathroom home with original features and modern updates It is a home to be enjoyed and lived in with a double lot and gorgeous gardens. Over 200K in renovations in keeping with the character of the home. This kind of workmanship in a home is a rare find these days! Energy audit done and insulation added to attic and basement. This is a romantic home that speaks volumes if you would like main floor living with two bedrooms, laundry and bath, lounging by the propane fireplace reading a book or enjoying the outdoors with friends inside a fantastic screened in porch. In addition there two bedrooms/studio space on the second storey and a 2 pc bath that lends itself to multi family living. Established garden with fruit trees on double deep lot with frontage on two streets. Paved drive 2024 and car port with covered parking. Forced air propane furnace 2015, propane fireplace 2020 approx, wood stove 2007, screened porch 2022, stucco 2009, soffit and fascia and metal roof 2008, windows capped. Municipal water and sewer. 200 amp service. Close to parks, trails, shopping, restaurants, and services, a short walk from downtown Eganville and the Bonnechere river. (id:60083)
Queenswood National Real Estate Ltd
1809 Chopin Place
Ottawa, Ontario
Welcome to 1809 Chopin, a charming and move-in ready home offering a perfect blend of comfort and functionality. Step onto the inviting front porch and into an open-concept layout featuring wood flooring throughout. The main living space flows seamlessly into a functional kitchen, ideal for both everyday living and entertaining. This home includes 3 spacious bedrooms and 3 full bathrooms including one in the finished basement, which provides additional versatile living space. Enjoy the outdoors in the generous-sized, fully fenced backyard complete with a deck perfect for relaxing or hosting gatherings. With thoughtful features inside and out, 1809 Chopin is ready to welcome you home. (id:60083)
Power Marketing Real Estate Inc.
28 Paugh Lake Road
Madawaska Valley, Ontario
Ideally located just one block from Main Street, this charming 3-bedroom, 2-bathroom home offers exceptional convenience while still maintaining great privacy thanks to its partially fenced backyard. The property features 2 spacious storage sheds, generous gardening space, and a one-bay garage with an attached workshop, perfect for hobbies or additional storage. Inside, numerous updates have been completed for modern comfort, including a propane furnace installed in 2021, an owned hot water tank added in 2019, upgraded PEX plumbing, and fresh paint throughout. The kitchen has also been refreshed with new countertops, sink, faucet, and flooring, enhancing both style and function. A propane fireplace on the main floor adds warmth and a cozy ambiance in the cooler months. On the main level, a bright and inviting eat-in kitchen flows seamlessly into a spacious dining room ideal for entertaining, while a half bath adds everyday convenience. Upstairs, 3 comfortable bedrooms and a full bathroom provide the space and practicality that families appreciate. Parks, shopping, recreation, and the hospital are all within easy reach, making this a fantastic option for both growing households and those looking for a walkable lifestyle. With its blend of recent improvements, ample storage, and a desirable in-town location, this home is truly move-in ready and waiting to welcome its next owners. (id:60083)
Exit Ottawa Valley Realty
15 Bass Road
Elizabethtown-Kitley, Ontario
Just south of the growing town of SmithsFalls on a tree lined country road you will find this Century stone farm home. Its perched on the high point of the cedar rail fenced 4.29 acres of land that it has watched over for 110 plus years! The home is set back from the road on these tranquil acres, is surrounded by mature maples and farm hay fields. I hope you take a moment to think about the horse that likely pulled a bucket to excavate for its stone foundation or the craftsmen that toiled to build it with chisels, axes all long before conventional tools were born to our current trades. This home is an exceptional example of homestead that has been loved and improved. You'll appreciate that its stone joints have been repointed, a metal roof has been installed, windows and doors replaced while maintaining the interiors deep wall character and period trim, the plumbing and electrical systems have been updated, there is a new furnace and energy efficient heat pump, the country kitchen was rebuilt and this home has been lovingly expanded to suite our modern life style needs for more family spaces using a board and batten exterior to compliment the stone. Through the ornamental gates there is a separate 2 car garage, an updated septic system ( aprox 2012 ), a 24' x 70' insulated, heated hobby quonset building professionally built at the rear of the property for those that dream big with their hobbies. But it's time for a new chapter to be added to its 110 year old story and for that, its now looking for a new family to call it home. Please take the time to explore the many photos for this 3 bedroom 2 bath home, its virtual tour and the attached home plan layout. Book a private showing, walk the grounds, sit on the deck, fall in love and add your chapter into this stone homes story. (id:60083)
Royal LePage Team Realty
26 Evergreen Lane
Mcnab/braeside, Ontario
Escape the Chaos and Embrace Simplicity! Leave behind life's daily pressures and discover a simpler, more peaceful way of living at White Lake's highly desirable Glenalee Park - a welcoming 50+ adult community where comfort, connection, and carefree living come naturally. Perfect for snowbirds or downsizers, this beautifully renovated 3-bedroom, 2-bathroom home has been extensively updated from top to bottom in 2023, offering the style and quality of a new build with all the warmth of home. Thoughtful upgrades include new roofing on the main section with gutters, newer windows, a completely redesigned kitchen with modern cabinets and counters, updated bathrooms, and bright, neutral décor throughout. Every detail has been chosen to create an inviting, low-maintenance retreat surrounded by nature's beauty.The home also features a versatile secondary suite with its own kitchenette, bedroom, and full bath - perfect for guests, extended family, or a private workspace. Enjoy light-filled interiors, airy open spaces, and even views of sparkling White Lake from your home. Step outside and enjoy exclusive access to White Lake, ideal for fishing, boating, kayaking, or simply unwinding by the water. The community dock, kayak rack, and lakeside gazebo are just steps away - the perfect place to gather with neighbours and take in spectacular sunsets.With its peaceful setting, friendly residents, and year-round resort atmosphere, Glenalee Park offers the best of both worlds - tranquility and recreation right at your doorstep.Experience the joy of simple, stress-free living - where every day feels like a getaway. Welcome home to Glenalee Park on the shores of White Lake! High efficiency electric furnace is affordable and cozy. (id:60083)
Solid Rock Realty
580 Miller Street
Pembroke, Ontario
Large well built home that's full of charm, originally built in 1889 and has been owned/lived in by the same family since 1965! There are several large multi use rooms in the home that could easily be divided into more bedrooms. Fully fenced rear yard with an in-ground pool and privacy makes for an inviting back yard oasis. Metal roof on the home and detached double car garage. Pool and equipment is "as is" condition although with some care and cleaning it should be able to get back up and running. A unique home like this needs to be seen in person to appreciate the size and layout, message your real estate professional to book a viewing and see for yourself. (id:60083)
RE/MAX Pembroke Realty Ltd.
262 Darjeeling Avenue
Ottawa, Ontario
Welcome to 262 Darjeeling Avenue, A Stylish Claridge Townhome in the Heart of Barrhaven! Built in 2023, this modern 3-bedroom, 3.5-bathroom townhouse offers over 2,000 sq.ft. of thoughtfully designed living space, ideal for families and professionals alike. The open-concept main floor features a bright living and dining area, a Kitchen w/t stainless steel appliances, and a cozy gas fireplace in the family room perfect for relaxing or entertaining. Upstairs, you'll find a spacious primary bedroom with a 3-piece ensuite, two additional bedrooms, and a full bath. The fully finished basement includes a generous recreation room and a full 3-piece bathroom ideal for a guest suite, home office, or playroom. The large backyard awaits your personal landscaping touch to create the outdoor space of your dreams. Carpet-free main floor with modern finishes, Fronting onto a lovely park for added privacy and green space views. Located steps from Barrhaven Marketplace, top high schools, and the Minto Recreation Complex. This is a rare opportunity to own a move-in-ready, newly built home in a prime Barrhaven location. Don't miss out, schedule your private viewing today (id:60083)
RE/MAX Hallmark Realty Group

