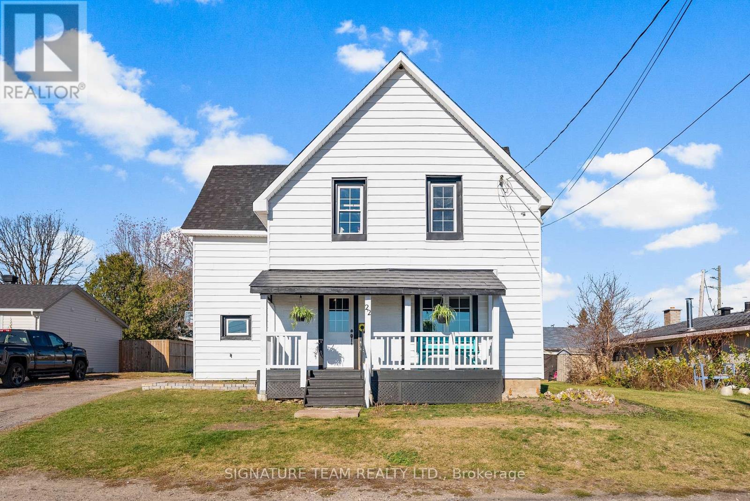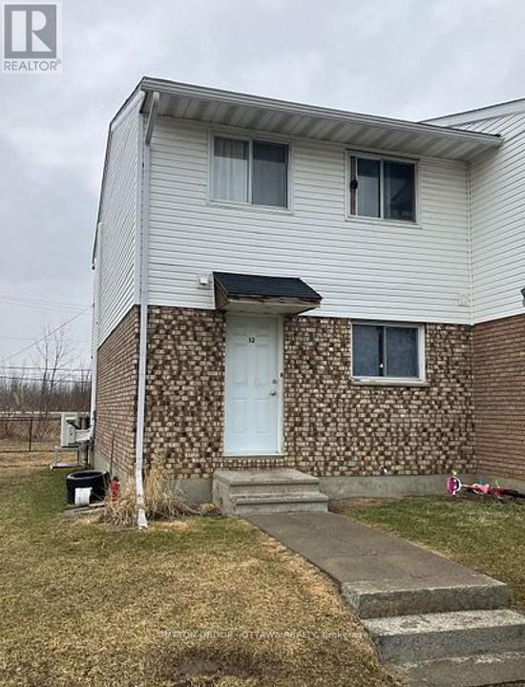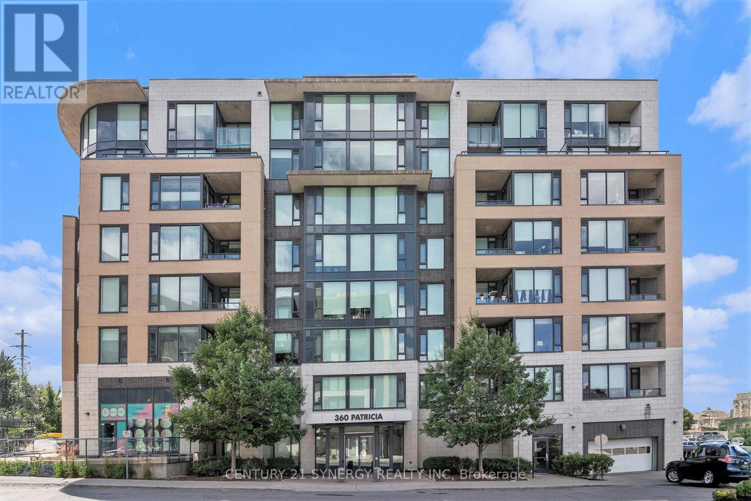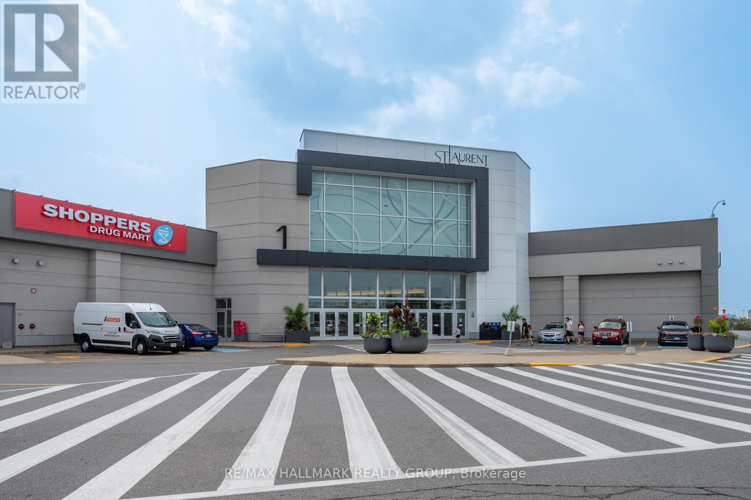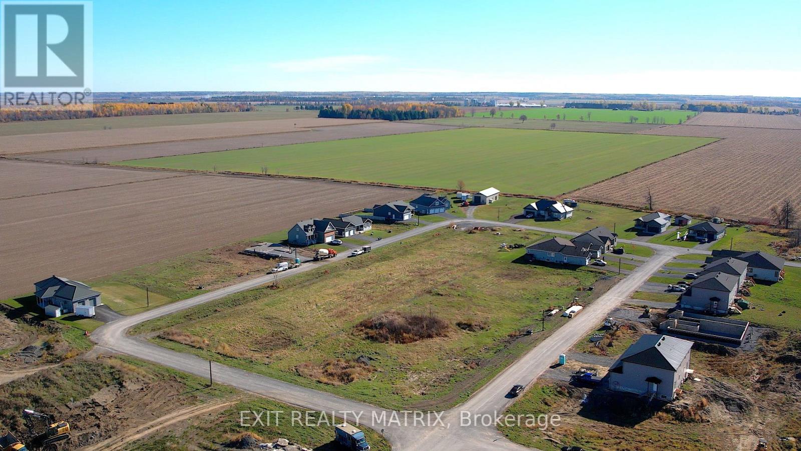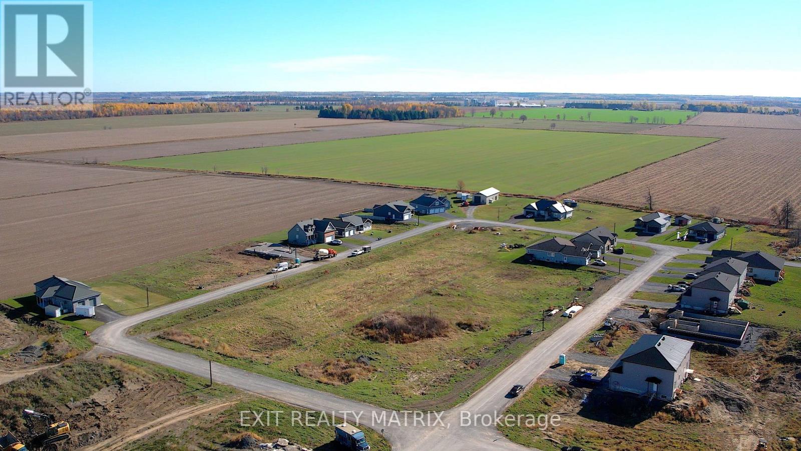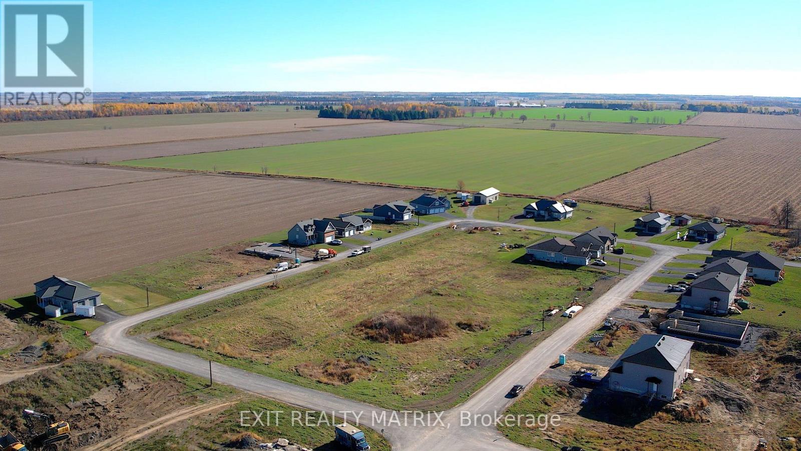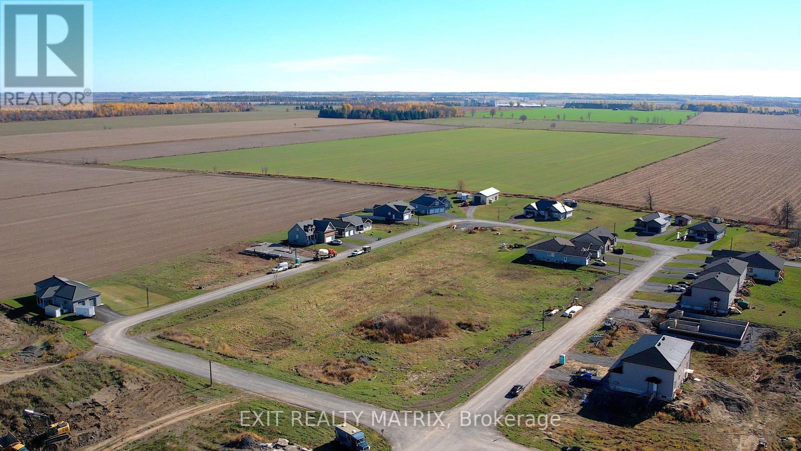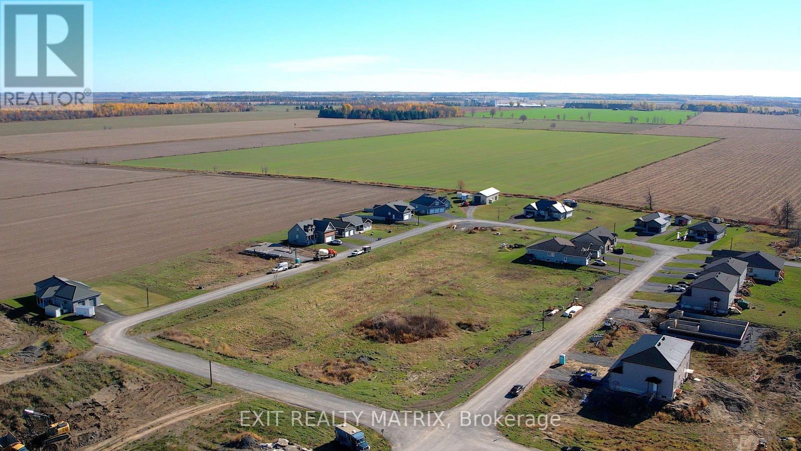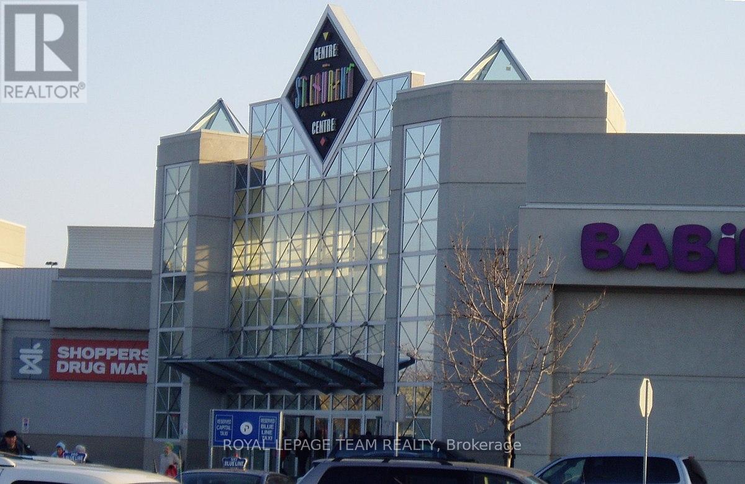22 Astrolabe Road
Whitewater Region, Ontario
Discover your dream home in the heart of Cobden with this spacious four-bedroom, two-bathroom residence, complete with a den room that can be used as another bedroom, office or playroom. This inviting home features a convenient main floor laundry and modern amenities throughout, ensuring comfort and ease for your family.Nestled on a large in-town lot, you'll enjoy the tranquility of the countryside while being just steps away from the serene Cobden Lake, perfect for year-round fishing enthusiasts. Take advantage of the nearby school, community rink, and vibrant Main Street business centre, all within walking distance. Relax on the charming porch that overlooks a picturesque field, where you can soak in stunning sunrises with your morning coffee. With two sheds for ample storage and plenty of outdoor space for gardening or play, this property truly has it all. (id:60083)
Signature Team Realty Ltd.
14 Spencer Street
Edwardsburgh/cardinal, Ontario
Prime Mixed -Use Investment property in charming Spencerville ideally situated on the main road, just 20 minutes from Kemptville. This exceptional stone building offers a unique opportunity for an owner to live and work while earning rental income. Featuring 2 residential units, and a versatile commercial space, which at one time had a liquor license, making it ideal for a restaurant, retail shop, or other business venture. Parking at rear has 3 designated spots for the tenants only. The front commercial space features 2 newly renovated bathrooms, a full kitchen, storage area, furnace area, and treatment room, rented at $1160/mo plus utilities. Rear commercial space, a treatment room pays $1300/mo plus propane. Residential tenant in Apt 1 pays $897/mo all-in, Apt 2 pays $1365.81/mo plus hydro, . Landlords pay Water/Sewer every 3 months $859 approx. Building equipped with security and cameras monitored and paid monthly, and cameras will stay. Water softener reverse osmosis and UV system owned and will stay. Commercial tenants own all equipment and furnishings. Perfect opportunity to own a piece of history in picturesque Spencerville, close to all town access points, including major highways, and popular trails. With strong community ties, financing and entrepeneurial resources and support, Spencerville offers opportunities beyond your imagination. Furnace, Hot Water Tank and Water Treatment 2017. Metal Roof with new eavestrough. 96 hours irrevocable required on all offers. (id:60083)
RE/MAX Absolute Realty Inc.
32 Carraway Crescent N
South Dundas, Ontario
Wow! A freehold, 3 bedroom end-unit townhome less than the price of many studio condos in Ottawa! This end unit has a very large ( over 7000 sq ft) pie shaped lot, perfect for families with kids who love to play outside. This two story row unit is ideal for first time home buyers and investors alike. The main level features a bright kitchen, spacious living room, and a convenient 2-piece bath - perfect for everyday living and entertaining. Upstairs offers three comfortable bedrooms and a full 4-piece bathroom, providing ample space for the whole family. The unfinished basement provides value add potential for the next owner! Enjoy a fully fenced backyard - perfect for outdoor relaxation with your family (id:60083)
Sutton Group - Ottawa Realty
23 Booth Road
Renfrew, Ontario
Ideally situated just off Highway 417 and less than an hour from Ottawa, this 11-acre industrial property combines excellent access with heavy-duty infrastructure and flexible layout options. The 17,500 square foot steel-frame industrial building is currently divided into two units but can easily be opened up to create one large, continuous space to suit a wide range of operational needs. The first unit measures approximately 40 x 125 and features two 18 x 20 ground-level bay doors, allowing for efficient in-and-out flow for shipments, vehicles, or production lines. The second unit spans approximately 100 x 125 and includes one 18 x 20 bay door, offering generous floor space for warehousing or manufacturing operations. In addition to the main structure, a detached office building (no photos) houses a reception area, three private offices, and a washroom, providing a dedicated space for administrative functions or client interaction. The site is fully serviced with municipal water and natural gas. A large asphalt-paved yard provides ample space for parking, outdoor storage, and the movement of tractor trailers. The paved area is supported by a catch basin drainage system for efficient stormwater management. Dual access from both Booth Road and Industrial Avenue enhances flow-through logistics and vehicle maneuverability. The rear portion of the property offers further yard space for storage or future expansion, and the site is fully enclosed with a 6-foot barbed wire fence and two chain-link cantilever security gates. One of the most significant features of this property is its powerful 3-phase, 600V, 2000 AMP electrical service well-suited for industrial users requiring high-capacity power for manufacturing or processing operations. This is a rare opportunity to secure a well-located, fully serviced industrial property with scale, versatility, and infrastructure already in place. (id:60083)
Century 21 Aspire Realty Ltd.
607 - 360 Patricia Avenue
Ottawa, Ontario
Experience the Pinnacle of Westboro Living. Welcome to this exquisite 1-bedroom, 1-bathroom corner unit in one of Ottawa's most vibrant and desirable neighborhoods - Westboro. Perfectly positioned on the private corner of a sought-after building, this condo offers unobstructed north facing views of Gatineau Park, the Ottawa River, the downtown skyline, and breathtaking sunsets - the perfect place to unwind and soak in panoramic views after a long day. The modern open-concept layout features sleek contemporary finishes, gleaming white cabinetry, quartz countertops, stainless steel appliances, and a stylish eat-at island ideal for entertaining. The spacious primary bedroom offers ample closet space and scenic views of the hills. A pristine 4-piece bathroom and convenient in-unit laundry complete the interior. This upscale building boasts an impressive list of amenities, including expansive rooftop patio with BBQs and entertainment space, fully equipped fitness centre and yoga studio, party room, movie theatre, and sauna, pet grooming station, bike and ski tuning room, and more. Located just steps from shops, restaurants, cafes, galleries, Westboro Beach, the LRT, and bike paths - this is urban living at its best. Don't miss this rare opportunity to own a truly special condo in the heart of Westboro. (id:60083)
Century 21 Synergy Realty Inc
Unit 609 - 1200 St. Laurent Boulevard
Ottawa, Ontario
Prime location in Ottawa's busy St. Laurent Shopping Centre - an excellent chance to purchase a well-established, quick-service restaurant with a built-in loyal clientele. This turnkey franchise offers fast-casual Indian cuisine and includes the franchise fee, full training, and recipes to ensure an easy transition, even for buyers with no prior restaurant experience. The restaurant is fully equipped with everything you need, with equipment in great condition (some only a couple of years old) and a favourable lease with an option to renew. Located in the high-traffic food court, it attracts shoppers, mall staff, and local residents year-round. Do not approach staff or visit without an appointment. The listing agent will be present at all showings. Financials and lease details available to qualified buyers. (id:60083)
RE/MAX Hallmark Realty Group
51 Horizon Street
The Nation, Ontario
Your Dream Build Starts Here - Spacious, Private & Full of Possibility! Escape the ordinary and build your one-of-a-kind home in the warm and welcoming village of St-Albert, just 30 minutes from Ottawa. Set in the peaceful Horizon Subdivision, this spacious 10,000+ sq. ft. lot offers rear privacy and a rare sense of freedom to design exactly what you want - whether it's an in-law suite, workshop, or extra parking for your RV or boat. Enjoy the best of both worlds: modern services like municipal sewers, natural gas, and Bell Fibe Internet - all within a tranquil country setting surrounded by open skies and fresh air. With a French elementary school nearby and the beloved St-Albert Cheese Factory just minutes away, you'll love the charm and community that define this picturesque village. Only 10 minutes from Casselman, this is your chance to live differently, dream boldly, and build a home that's truly yours. (id:60083)
Exit Realty Matrix
39 Horizon Street
The Nation, Ontario
Build Your Dream Home on a Premium Corner Lot! Discover the freedom to design your custom, non-cookie-cutter home in the friendly village of St-Albert, just 30 minutes from Ottawa! This amazing corner lot in the sought-after Horizon Subdivision offers over 10,000 sq. ft. of space-perfect for creating a home that truly reflects your lifestyle. Enjoy rear privacy and endless possibilities: add an in-law suite, workshop, or extra parking for your RV or boat. With municipal sewers, natural gas, and Bell Fibe Internet already available, you'll enjoy modern convenience in a peaceful country setting. Located near a French elementary school and the iconic St-Albert Cheese Factory, this welcoming community combines small-town charm with everyday comfort. Just under 10 minutes from Casselman, this is your chance to live differently-and build the home you've always imagined. (id:60083)
Exit Realty Matrix
63 Cayer Street
The Nation, Ontario
Build Your Dream Home - Backing Onto Peaceful Farmland! Discover the freedom to create your custom, non-cookie-cutter home in the welcoming village of St-Albert, just 30 minutes from Ottawa. Tucked away in a quiet country setting, this beautiful lot backing onto open farmland in the desirable Horizon Subdivision offers over 10,000 sq. ft. of space - perfect for those seeking privacy, tranquility, and room to breathe. Design a home that fits your lifestyle - whether it's adding an in-law suite, workshop, or extra parking for your RV or boat. Enjoy the best of both worlds with municipal sewers, natural gas, and Bell Fibe Internet already available, blending modern comfort with a serene rural backdrop. Located near a French elementary school and the famous St-Albert Cheese Factory, this friendly community offers small-town charm just 10 minutes from Casselman. Your chance to live differently - and build the private countryside retreat you've always imagined. (id:60083)
Exit Realty Matrix
47 Horizon Street
The Nation, Ontario
Build Your Dream Home in Scenic St-Albert! Experience the best of country living and modern comfort in the charming village of St-Albert, just 30 minutes from Ottawa. Set in the desirable Horizon Subdivision, this spacious 10,000+ sq. ft. lot offers rear privacy and plenty of room to design a home that reflects your lifestyle - add an in-law suite, workshop, or space for your RV or boat. Enjoy municipal sewers, natural gas, and Bell Fibe Internet while surrounded by peaceful rural beauty. This is where custom design meets countryside serenity - the perfect setting to bring your dream build to life. Located near a French elementary school and the beloved St-Albert Cheese Factory, this friendly community captures true small-town charm with everyday convenience. Less than 10 minutes from Casselman, it's an ideal place to build freely, live peacefully, and create the home you've always envisioned. (id:60083)
Exit Realty Matrix
43 Horizon Street
The Nation, Ontario
Build Without Limits in Beautiful St-Albert! Create something truly your own in the peaceful village of St-Albert, just 30 minutes from Ottawa. Set in the sought-after Horizon Subdivision, this spacious 10,000+ sq. ft. lot offers rear privacy and endless potential to design a home that fits your lifestyle - whether it's an in-law suite, workshop, or extra parking for your RV or boat. Enjoy modern utilities like municipal sewers, natural gas, and Bell Fibe Internet while embracing the calm of country living. This is where comfort meets countryside. With a French elementary school nearby and the beloved St-Albert Cheese Factory just down the road, this warm community blends small-town charm with everyday convenience. Only 10 minutes from Casselman, it's the perfect place to live freely, dream boldly, and build the home you've always imagined. (id:60083)
Exit Realty Matrix
G520 - 1200 St Laurent Boulevard
Ottawa, Ontario
Long-established quality Jewellery Store in Ottawa's Premier Shopping Destination. Seize the opportunity to own a prestigious jewellery store located in the heart of Ottawa's bustling retail sector. This thriving, well-established business is situated in a high-foot-traffic area, surrounded by national retailers, ensuring constant visibility and exposure to a steady stream of shoppers. In addition to offering a stunning selection of premium jewellery, the store boasts a thriving repair business, providing ongoing revenue and further solidifying its reputation as a trusted local destination for all jewellery needs. Whether you're an experienced Jeweller or an aspiring entrepreneur, this is your chance to step into a profitable, turn-key business with immense potential for continued success. Established Brand with loyal customer base. Prime Location in Ottawa's busiest shopping hub. High Foot Traffic surrounded by national retailers. Thriving Repair Business with a steady income and loyal clientele. Turnkey Operation with proven profitability. Investment Opportunity for growth and expansion. Don't miss your chance to own a piece of Ottawa's retail jewel. NO DIRECT VISITS PLEASE. (id:60083)
Royal LePage Team Realty

