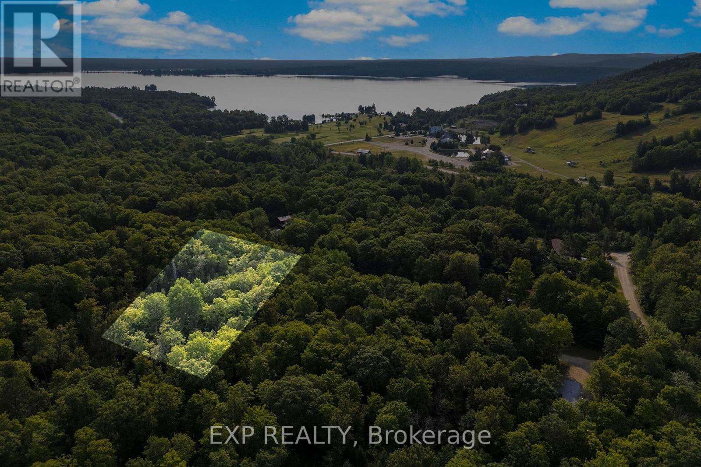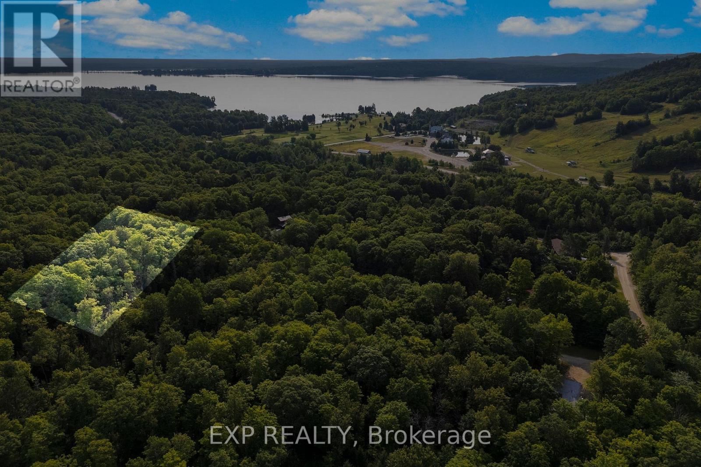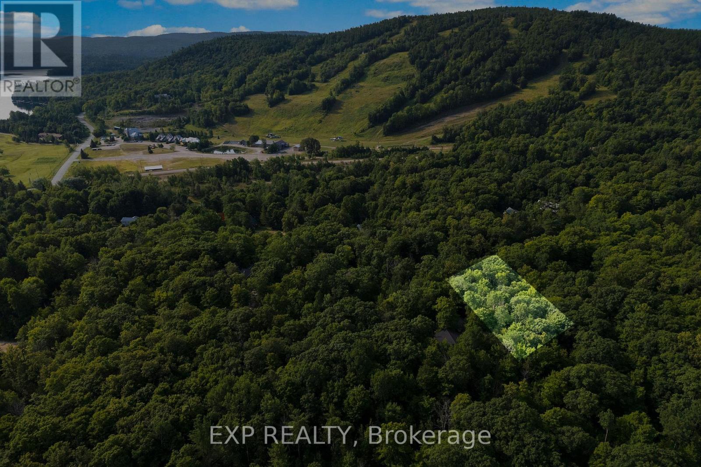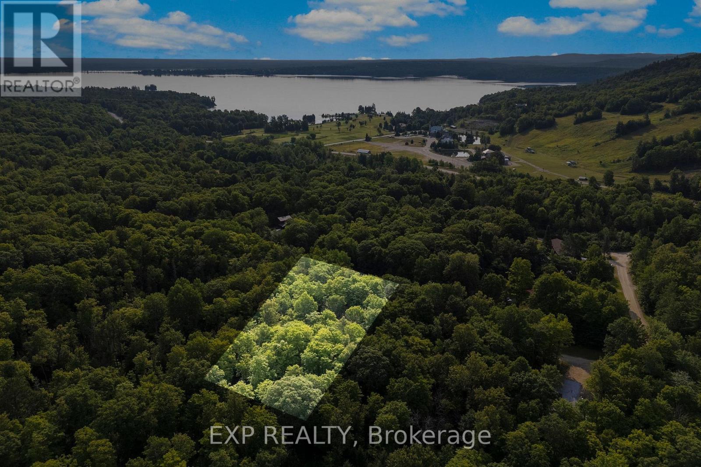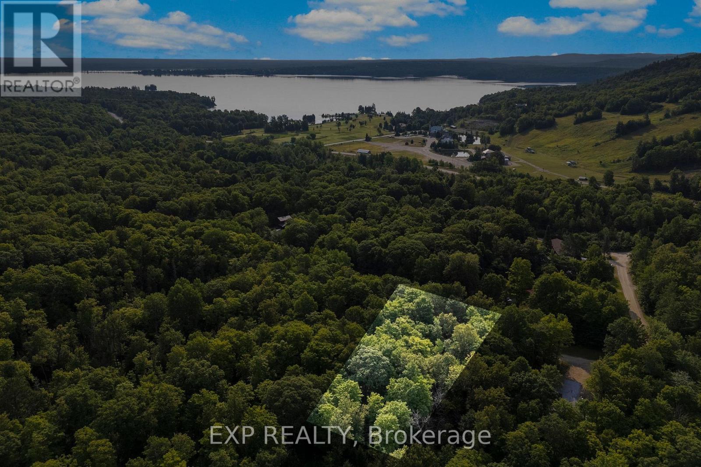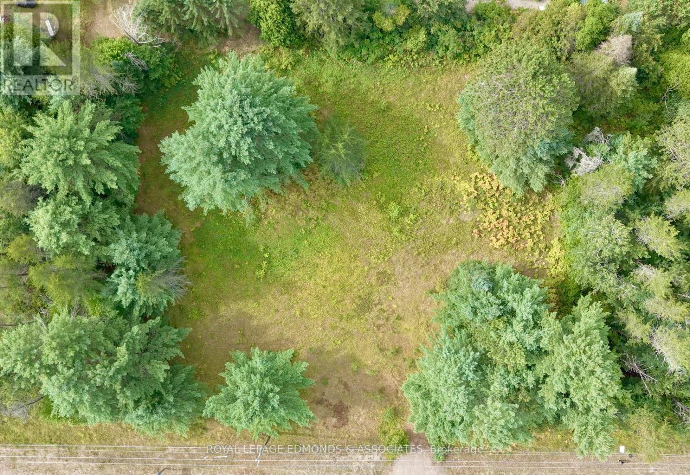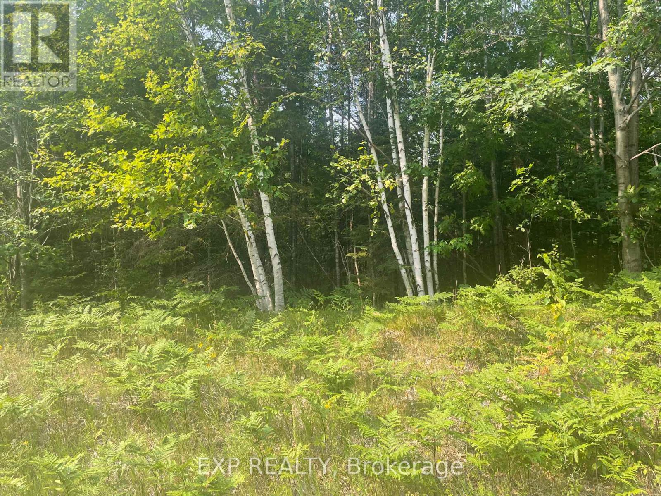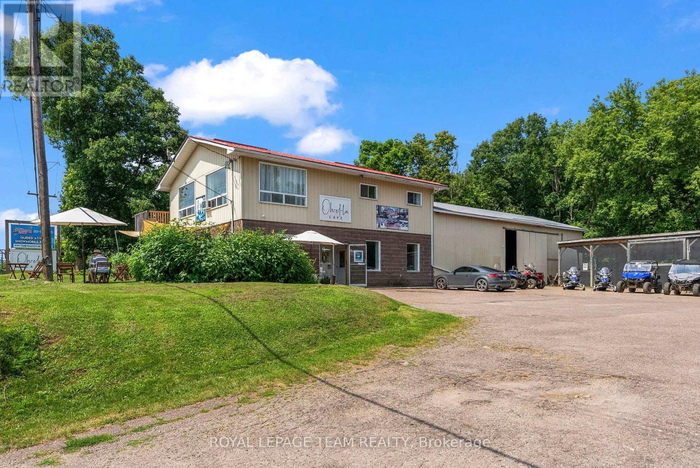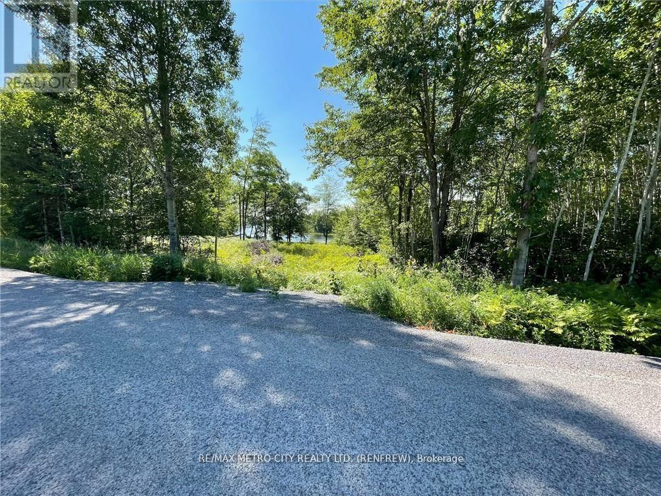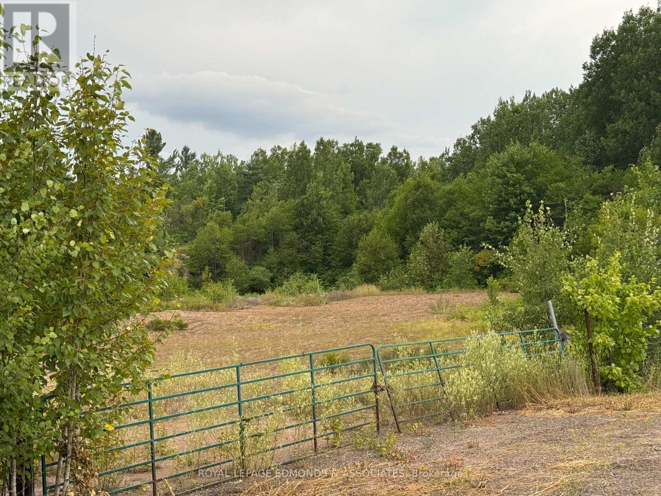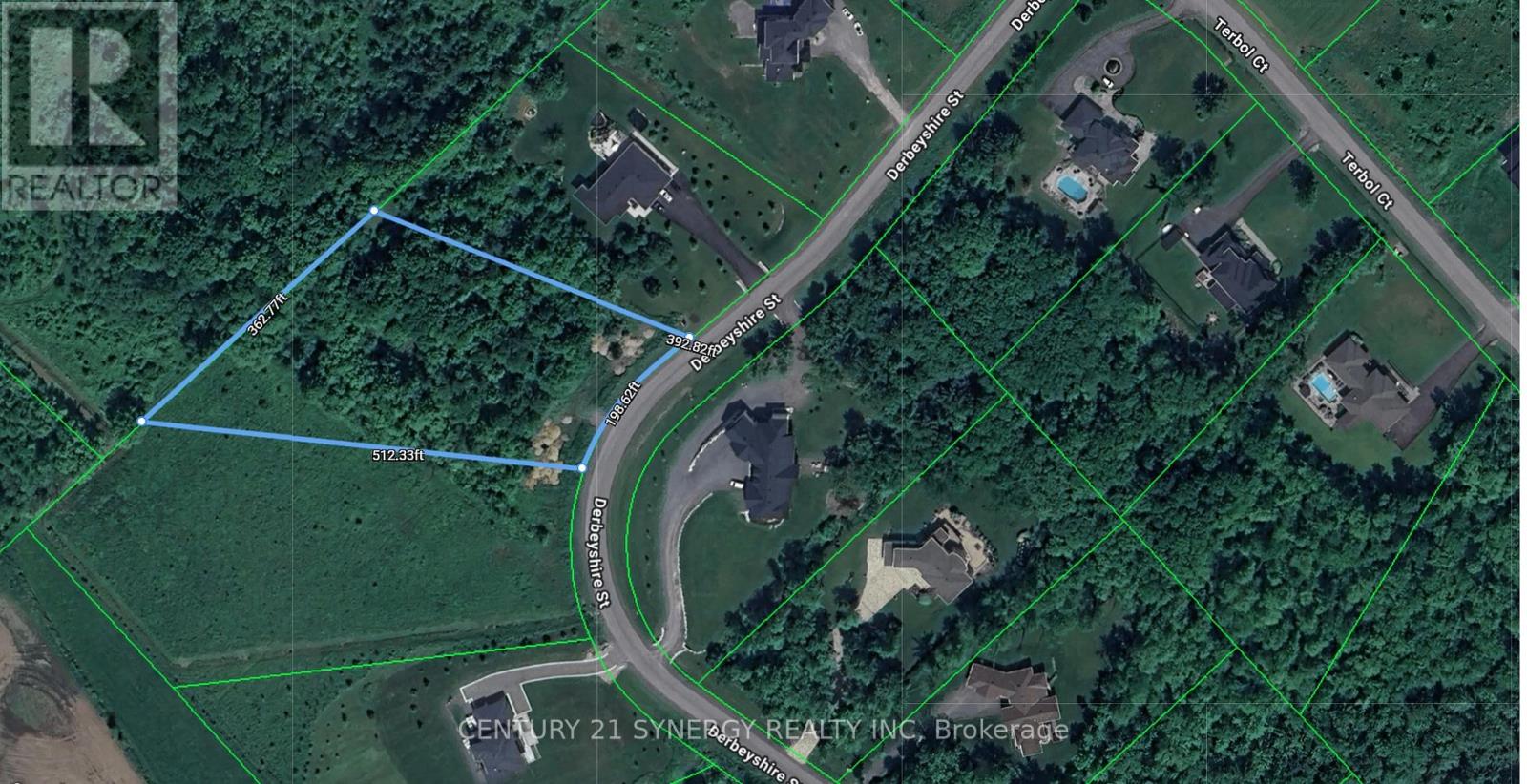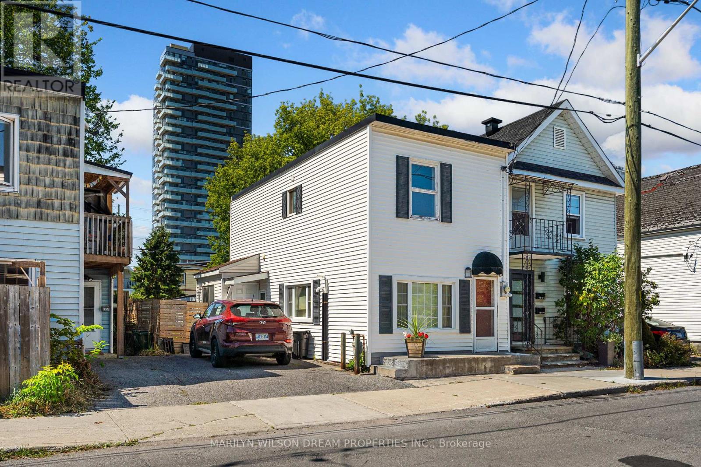003 Crestview Drive
Greater Madawaska, Ontario
0.57 Acre Vacant building lot for sale in Peaks Village, Calabogie, Ontario - the ideal location to build your dream chalet or year-round home. Just steps from Calabogie Peaks Resort for skiing and snowboarding, Calabogie Lake for boating and fishing, and Calabogie Highlands Golf Resort for a day on the greens. Surrounded by scenic hiking and biking trails, and close to the Calabogie Motorsports Park. This four-season community offers small-town charm, restaurants, shops, and breathtaking views. Don't miss your chance to own property in one of Ontarios top recreational destinations. (id:60083)
Exp Realty
004 Crestview Drive
Greater Madawaska, Ontario
Located in Peaks Village, Calabogie, Ontario, this vacant 0.61 acre building lot offers endless possibilities for your custom home or chalet. Steps from Calabogie Peaks Resort for winter skiing and snowboarding, and minutes to Calabogie Lake for summer boating, swimming, and fishing. Explore nearby hiking and ATV trails, play a round at Calabogie Highlands Golf Resort, or take in the excitement at Calabogie Motorsports Park. With stunning views, year-round events, and a friendly community, Calabogie is one of the best recreational property markets in Eastern Ontario. (id:60083)
Exp Realty
005 Crestview Drive
Greater Madawaska, Ontario
Located in Peaks Village, this 0.54 acre vacant building lot is your ticket to the ultimate four-season lifestyle in Calabogie. Ski at Calabogie Peaks Resort, paddle and fish on Calabogie Lake, hike the Eagles Nest lookout, or tee off at Calabogie Highlands Golf Resort all just minutes away. With year-round events, local dining, and small-town charm, this is the perfect setting for a primary home, vacation retreat, or short-term rental investment. (id:60083)
Exp Realty
002 Crestview Drive
Greater Madawaska, Ontario
Welcome to Peaks Village - where stunning scenery meets small-town charm. This 0.55 acre building lot offers the perfect canvas for your custom retreat, nestled among the rolling hills of Calabogie. Ski right from your doorstep in winter, paddle or fish in crystal-clear waters in summer, and explore endless trails year-round. The area is famous for its golf course, motorsport park, craft breweries, and live music scene. Whether you're seeking a peaceful escape or an active lifestyle, Calabogie delivers it all. (id:60083)
Exp Realty
001 Crestview Drive
Greater Madawaska, Ontario
Build your dream home or chalet in the heart of Peaks Village, Calabogie a four-season playground surrounded by natures best. This 0.51 acre building lot puts you within walking distance from Calabogie Peaks Resort, offering top-notch skiing and snowboarding in winter, and hiking, mountain biking, and golf in the warmer months. Enjoy easy access to Calabogie Lake for boating, fishing, and swimming, or unwind on sandy beaches after a day of adventure. With nearby restaurants, shops, and the warm community vibe Calabogie is known for, this is your chance to live where others vacation. (id:60083)
Exp Realty
00 Highway 17
Deep River, Ontario
Now available: a 1.25-acre residential lot with direct frontage on Highway 17, just minutes from the town of Deep River. This mostly cleared property offers a fantastic opportunity to build your dream home or cottage in a peaceful setting with unbeatable accessibility. With gentle topography and easy access from the highway, this parcel is well-suited for development. Hydro and cable are available at the lot line, and the open space makes planning and construction straightforward. Zoned residential, the lot provides flexibility for a variety of home styles, with ample room for a garage, outbuildings, or garden space. Located close to schools, shopping, and the Ottawa River, this property blends rural serenity with convenient proximity to town. Whether you're building now or holding as an investment, this is a great opportunity in a growing area. Key Features: Approx. 1.25 acres with direct Highway 17 frontage Mostly cleared and ready for development Hydro and cable available at the road Zoned residential Easy access to Deep River, schools, parks, and recreation Ideal for homebuilders, investors, or rural living seekers. Buyer to verify all zoning, building, and servicing requirements with the municipality. (id:60083)
Royal LePage Edmonds & Associates
1571 Schutt Road
Brudenell, Ontario
A perfect place to build your dream home on this over 7 acre piece of land. Privacy, recreation and numeroius opportunites to make this yours. Fully wooded with a varity of trees including some maples. A small creek runs along the edge of the property. Minutes away to Ragaln Lake Beach, 40 minutes to Bancroft and only 30 minutes to Barry's Bay. (id:60083)
Exp Realty
636 Mill Street
Greater Madawaska, Ontario
Exceptional Commercial Property with Residential Unit in Prime Calabogie Location. Incredible opportunity to own a highly versatile commercial property in the heart of Calabogie's sought-after four-season community. This centrally located site offers high visibility and easy access, making it ideal for investors or owner-operators alike. The property includes approx. 700 sq ft of leased commercial space, currently operating as a café, providing immediate income. An additional 896 sq ft showroom or office area offers flexible use for retail or professional services. The site also features a 1,064 sq ft covered workshop/storage area and a fully fenced 40' x 20' compound, perfect for equipment, inventory, or vehicle storage. Above the commercial space is a bright and spacious 3-bedroom, 1-bath apartment with views overlooking Calabogie. Ideal as an owner-occupied unit or for added rental income, this residential space adds exceptional value and flexibility to the property. Surrounded by Calabogie's year-round attractions - skiing, golf, motorsports, hiking, and lakes this property sits in one of the regions most active commercial and recreational corridors. This is a rare opportunity offering strong income potential; a chance to invest in a growing and dynamic community. (id:60083)
Royal LePage Team Realty
00 Olmstead-Jeffrey Lake Road
Whitewater Region, Ontario
Thinking of building your dream waterfront home? One of the last remaining building lots on Olmstead-Jeffrey Lake is waiting for you an acre of land to build on. This lot is the first waterfront property in from HWY 17 and is perfect to accommodate a walkout basement. The lot has also been cleared allowing you to see where best to situate your home. A quiet and pristine lake and only an hour from Ottawa and a short drive to all area amenities. Olmstead-Jeffrey Lake Rd was repaved in recent years, ensuring a smooth drive in to the property. The shoreline at this lot has never been developed and is in its natural state and marshy. Drone photos are to illustrate the waterfront, please see ground shots for an idea of the building lot itself. (id:60083)
RE/MAX Metro-City Realty Ltd. (Renfrew)
705 Rantz Road
Petawawa, Ontario
Incredible opportunity to own 37 acres of vacant land located on Rantz Road in Petawawa, Ontario. This unique parcel includes a licensed Class B mineral aggregate extraction pit, offering immediate business potential or long-term investment value. Conveniently situated just minutes from Garrison Petawawa and Highway 17, this property provides both privacy and accessibility. With ample frontage and usable terrain, the site is well suited for continued extraction use, storage, equipment staging, or potential future development (subject to approvals). A rare find in a growing community, ideal for contractors, developers, or investors seeking a property with income-generating potential. Please allow 24 hours irrevocable on all offers. (id:60083)
Royal LePage Edmonds & Associates
124 Derbeyshire Street
Ottawa, Ontario
Rarely offered estate lot in one of Kanata North's most coveted locations. Cedar Hills subdivision is conveniently positioned with access from March road and Dunrobin road, minutes from shopping, schools and amenities. This premium lot cant get any better, full tree coverage, privacy, evening sun and has hydro and natural gas services at the lot line. With a Topographical survey on hand, just bring your plans and be ready to build your dream home this coming spring/summer! (id:60083)
Century 21 Synergy Realty Inc
104 Carruthers Avenue
Ottawa, Ontario
Welcome to 104 Carruthers Avenue, located in one of Ottawa's most connected and fast-growing neighbourhoods, just steps from Tunney's Pasture LRT, the Ottawa River pathways, and the vibrant shops and restaurants of Hintonburg and Wellington West. This 25FT X 98FT property is accessible from 2 sides (front and back), with R4 zoning offering various potential possibilities. From a multi-unit residential build, modern infill project or hold and rent the existing two-storey home while planning your dream development in this thriving community.The area is already seeing exciting redevelopment, with densification trends and potential zoning changes expected to support higher density, this property offers great potential. Enjoy the convenience of urban living with green spaces, transit, and major employment hubs at your doorstep, all less than 10 minutes from downtown. Whether an investor, builder, or visionary homeowner, this is your opportunity to create something exceptional in a community that blends lifestyle, location, and long-term value. Reach out today for more information! (id:60083)
Marilyn Wilson Dream Properties Inc.

