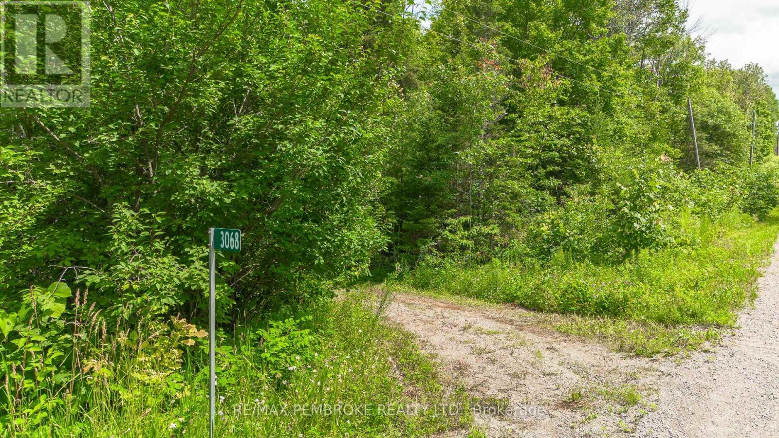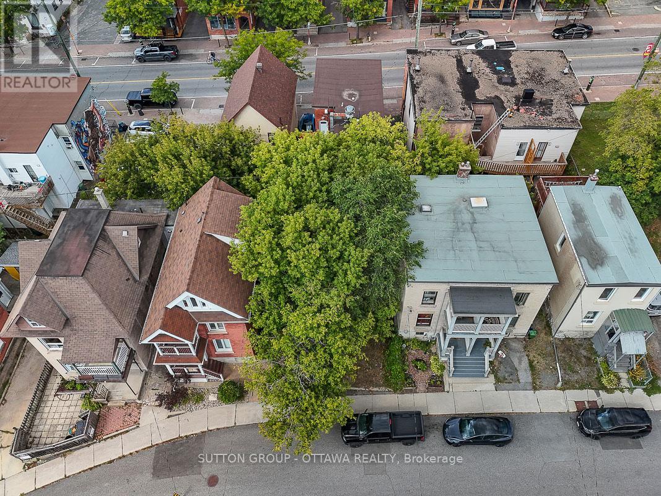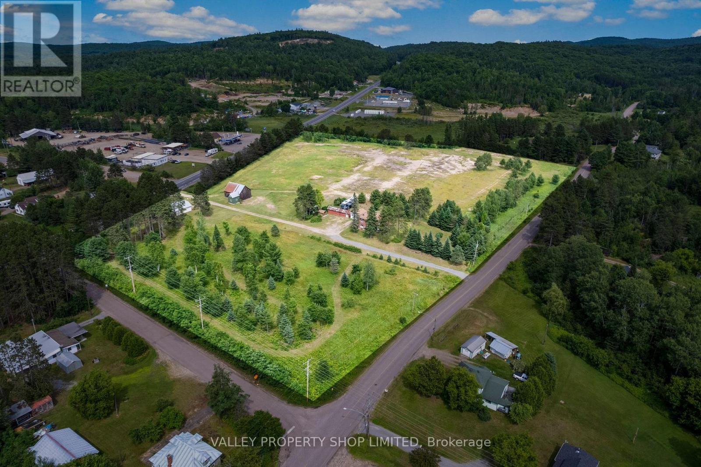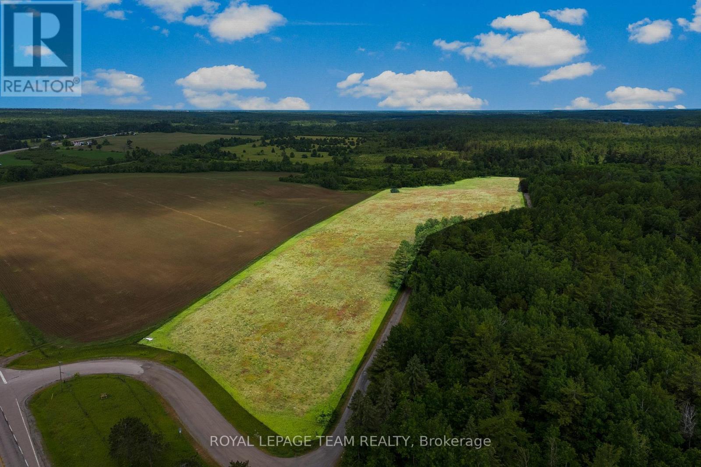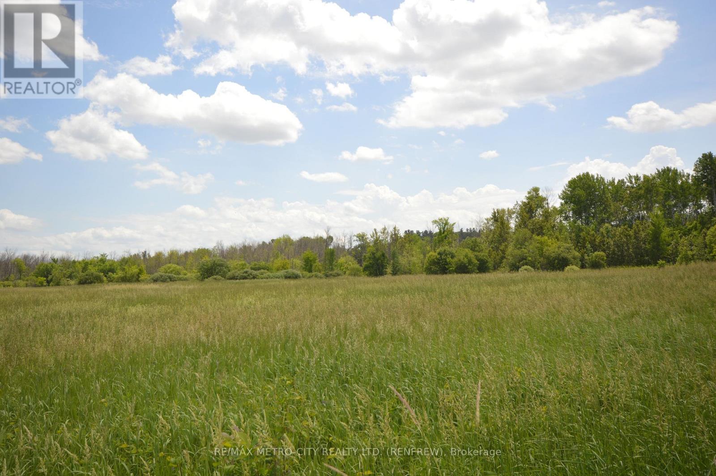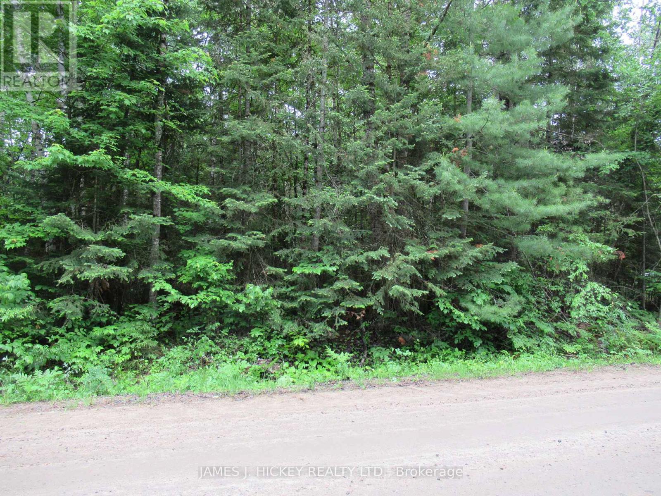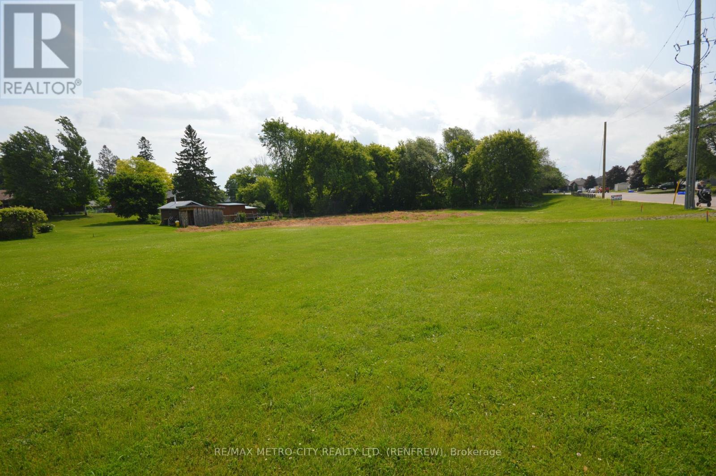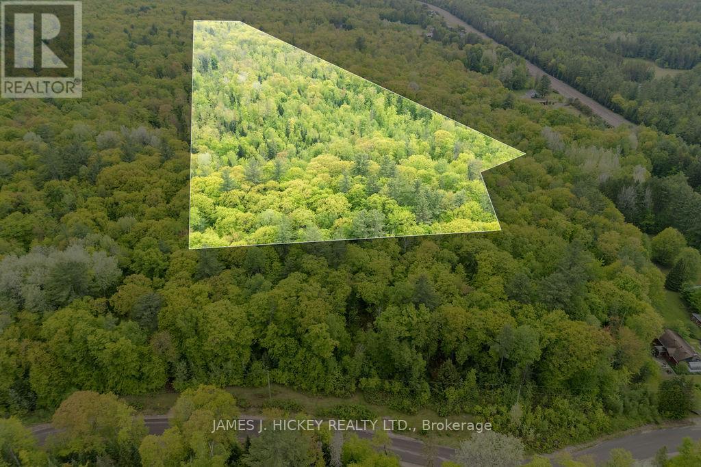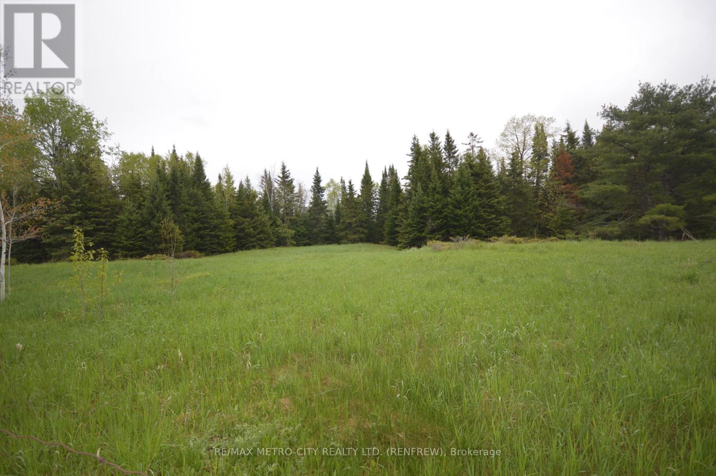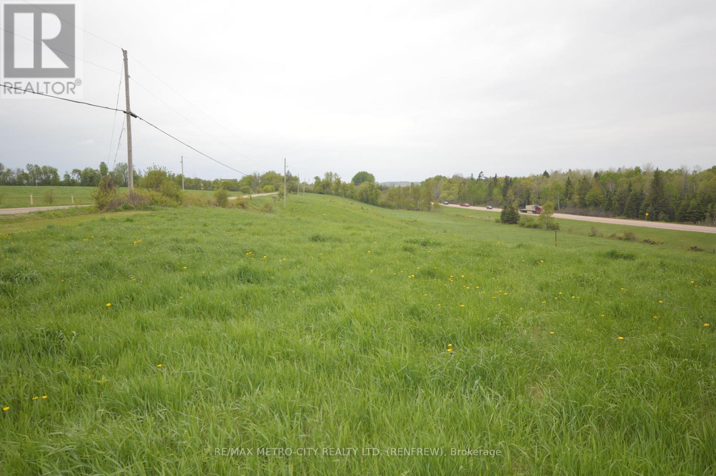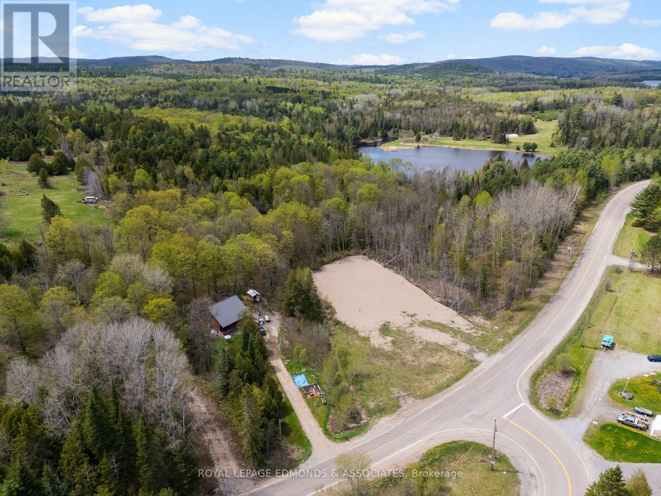3068 Mclaughlin Road
Whitewater Region, Ontario
If you are seeking a private parcel of land just minutes from Pembroke, this wooded property may be the ideal choice for you. Situated on a quiet road near Beachburg, this nearly six-acre lot offers ample space to build your future home. The property features a cleared area ready for construction and approval for a septic system installation has been granted. With fields as your rear neighbours and a year round creek running through the acreage this exceptional piece of land is primed for development and awaits your vision for a dream home. With wildlife including deer, rabbits and wild turkeys roaming the land, as well as plenty of raspberry bushes and strawberry patches throughout, this land has a little of everything to offer the nature enthusiast. A survey has been completed and is available. 24 hour irrevocable on offers. (id:60083)
RE/MAX Pembroke Realty Ltd.
133 Eccles Street
Ottawa, Ontario
Ultra-rare opportunity to build on a lot in exciting Chinatown/Little Italy. Non-conforming lot 28.94ft. x 45.44ft. zoned R4UD. Several different development scenarios possible with Minor Variances. The seller is an architect and has devised several development options, a single, 2 semis, a single with a secondary suite and a 4-plex. The seller is open to working with the buyer and is experienced with municipal approvals. Take a look at the attachments to get a sense for what would be possible. A ''Walker's Paradise'' and ''Biker's Paradise'' Walkscore of 97 and 95, this lot is only a 10-minute walk from the Pimisi O-train. Nearby dozens of amazing restaurants, shopping, community centre, schools, gyms and yoga studios as well as the downtown core! The future of Ottawa is smaller and denser housing and this is a great place to start building! (id:60083)
Sutton Group - Ottawa Realty
19303 Highway 60 Highway
Madawaska Valley, Ontario
Rare Mixed-Use Development Opportunity in Madawaska Valley. 1000s of Feet of Frontage on 3 roads including Highway 60, Lepinski Road and Old Barrys Bay Road. Located on the main commercial corridor at the entry to Barrys Bay, amongst other new development, there is very high traffic and easy road access. This property is suitable for a number of uses including but not limited to: Grocery, QuickServe Restaurant, Retail Plaza, Self Storage, Multi-Unit Residential, Box Store, and more. Take advantage of this unique opportunity for a large development site in thriving Barrys Bay. (id:60083)
Valley Property Shop Limited
00 Sarah Prissilla Drive
Whitewater Region, Ontario
Nestled just outside the charming village of Haley Station in Whitewater Region, this picturesque 17.82-acre property offers a rare blend of natural beauty, privacy, and practical convenience. Surrounded by the serene landscapes of Eastern Ontario, the land is ideal for those who value outdoor adventure and rural charm. The expansive grounds provide ample space to explore and enjoy, with nearby access to pristine lakes, scenic trails, the Ottawa River, and countless recreational opportunities perfect for nature lovers and outdoor enthusiasts alike. Despite its peaceful setting, the property is conveniently located close to Highway 17, shopping, and essential amenities, offering the best of both worlds: tranquility and accessibility. Whether you're seeking breathtaking views, seclusion, or a gateway to rural living with investment potential, this property is ready to inspire your vision. (id:60083)
Royal LePage Team Realty
00 Storie Road
Mcnab/braeside, Ontario
53 acre lot with approximately 24 acres of tillable land, currently planted with hay, 20 acres of rough pasture, 9 acres mixed bush located at the back of the property. Approximately 17 acres fronting on Storie Road could be built on the remaining land is flood fringe and flood way and may be used for pasture or hay. Older log barn is in very good state of repair and is presently rented on a month to month basis. Note a second 9 acre parcel of land located across the county trail, zoned EP is included in the sale. (id:60083)
RE/MAX Metro-City Realty Ltd. (Renfrew)
Pt Lt49 Old Moore Lake Road
Laurentian Hills, Ontario
This rural residential building lot is the ideal setting for your new home or recreational getaway. Fronting on Municipally maintained road, close to main snowmobile trail, miles of ATV trails, and the Algonquin Trail, mature trees, just a short drive to the Ottawa River and Tea Lake. Don't miss it! Call today! (id:60083)
James J. Hickey Realty Ltd.
00 Arthur Street
Arnprior, Ontario
Site plan on file and approved for 4 semi detached plus one large building lot. Sewer and water are located on at the street as well as hydro. Survey map on file. Truly one of a kind, in a very desirable area of town. Please allow 48 hours irrevocable on all offers. (id:60083)
RE/MAX Metro-City Realty Ltd. (Renfrew)
540 Abbie Lane
Petawawa, Ontario
Incredible opportunity to own 70 acres of prime waterfront property fronting on the beautiful Ottawa River. With direct access via a private road and bordering the scenic Petawawa Terrace Provincial Park, this unique parcel offers unlimited potential. Whether you're dreaming of a private retreat, seasonal cottages, or other future development, this land delivers. Enjoy panoramic, island-dotted views and endless kilometers of boating and recreation right from your shoreline. Nature lovers will appreciate the serenity and proximity to protected parkland, while developers will see the value in this rare and sizable waterfront holding. Don't miss your chance to secure one of Petawawa's most desirable waterfront properties. (id:60083)
Royal LePage Edmonds & Associates
0 Josie Lane
Deep River, Ontario
This 15.8 acre treed Lot is just minutes from Town off Josie Lane. Lots of potential for recreational use or build your new home, Property will require Zoning change from the Municipality to secure a building permit and approval to use the unopened road allowance. Great mixture of mature bush, just a short drive to the main snowmobile trails system and the Algonquin trail. Call for the details regarding access. 24 hour irrevocable required on all offers. (id:60083)
James J. Hickey Realty Ltd.
0 Murphy Road
Greater Madawaska, Ontario
Looking for that getaway property to hunt on or just get away from it all. Well here it is. 36 acre fully treed property located on a municipal road. There is a creek located at the back of the property. Note there is no Hydro to the property. (id:60083)
RE/MAX Metro-City Realty Ltd. (Renfrew)
1810 Garden Of Eden Road
Horton, Ontario
This very unique building lot, has 1241 feet of road frontage on Garden of Eden Rd. Most of the acreage is open and cleared. Presently used to graze cattle. Property also has access from Orin Rd. Lot is fully severed and surveyed. Truly one of a kind! (id:60083)
RE/MAX Metro-City Realty Ltd. (Renfrew)
Lt 4 Matawatchan Road
Greater Madawaska, Ontario
Welcome to a unique opportunity to own one of three beautiful building lots located just a short drive from the charming village of Griffith. This particular parcel offers 1.08 acres with stunning views of the Madawaska River without the burden of waterfront taxes! Enjoy the outdoors to the fullest with the public boat launch to Black Donald Lake. Whether you love fishing, boating, kayaking, or simply relaxing by the water, this location makes it easy to embrace the waterfront lifestyle. In the winter months, you're only 30 minutes from Calabogie Peaks Resort, where skiing, snowboarding, and other outdoor adventures await. Whether you're looking to build your dream home, a weekend retreat, or a cottage getaway, this lot is ready for your vision. 24 hours irrevocable on all offers. (id:60083)
Royal LePage Edmonds & Associates

