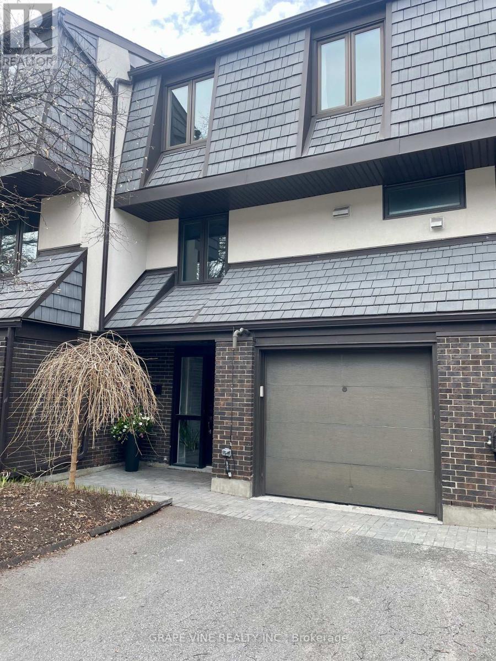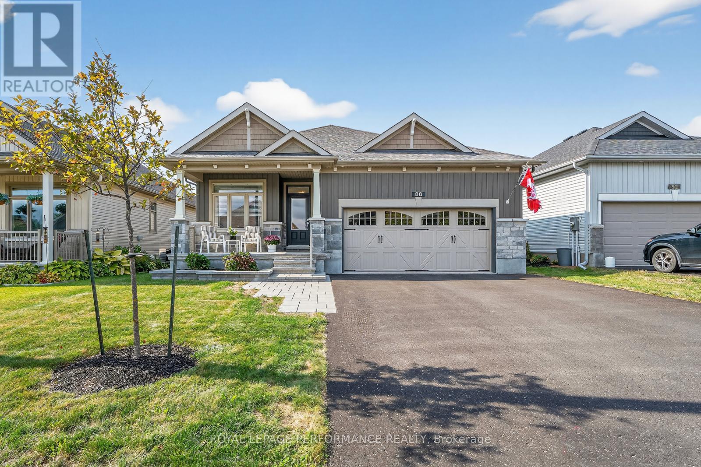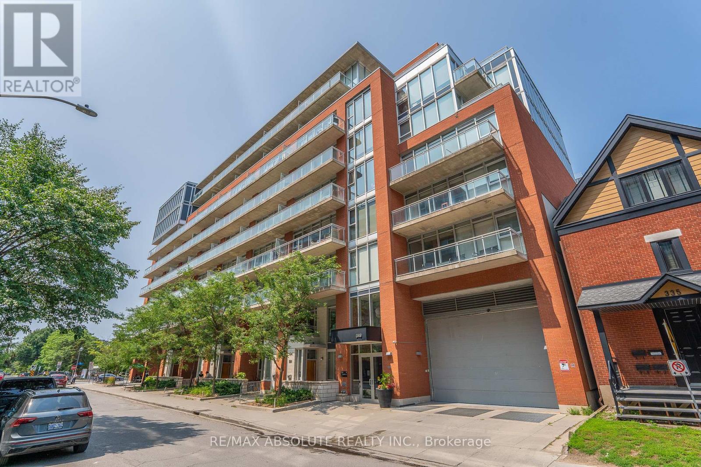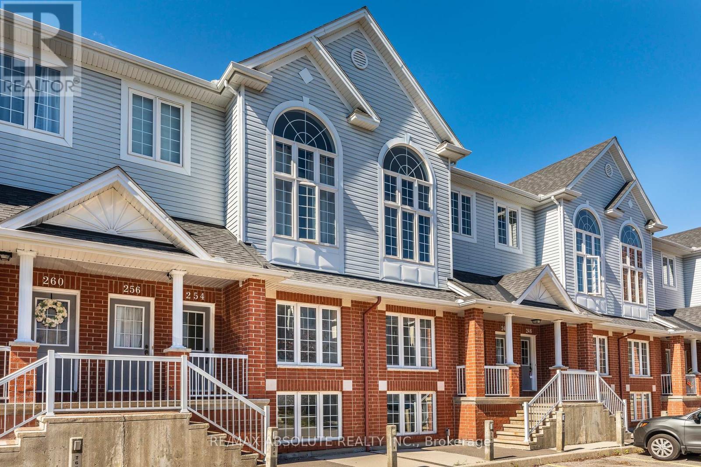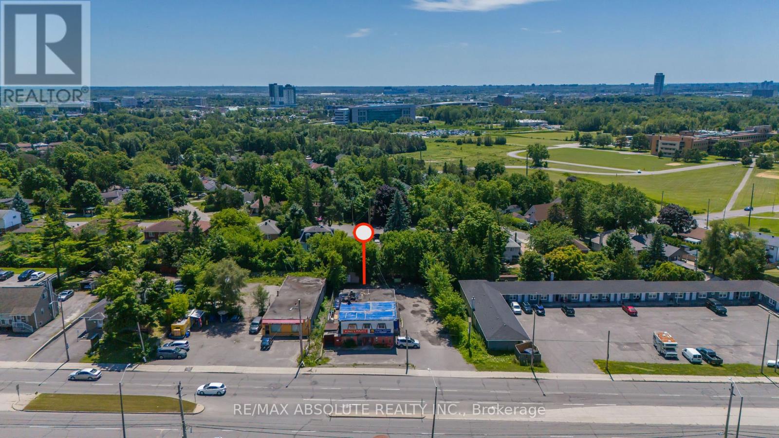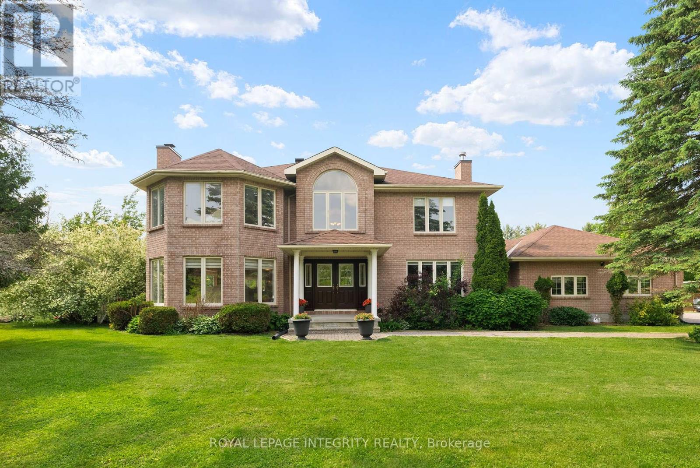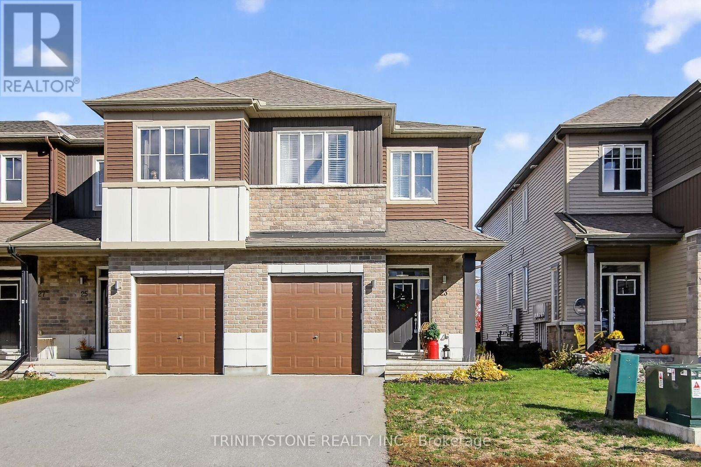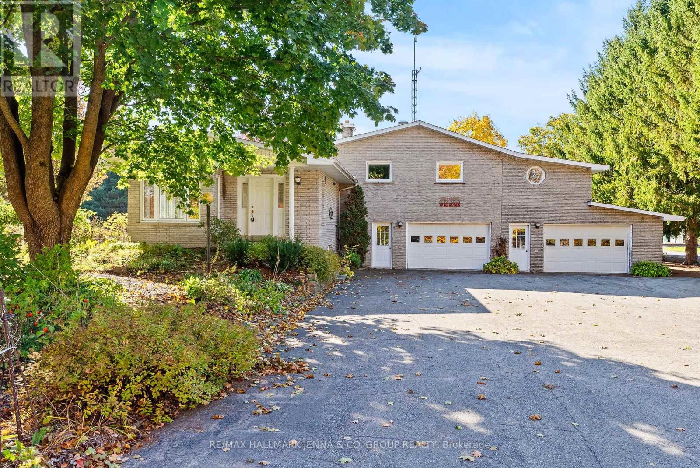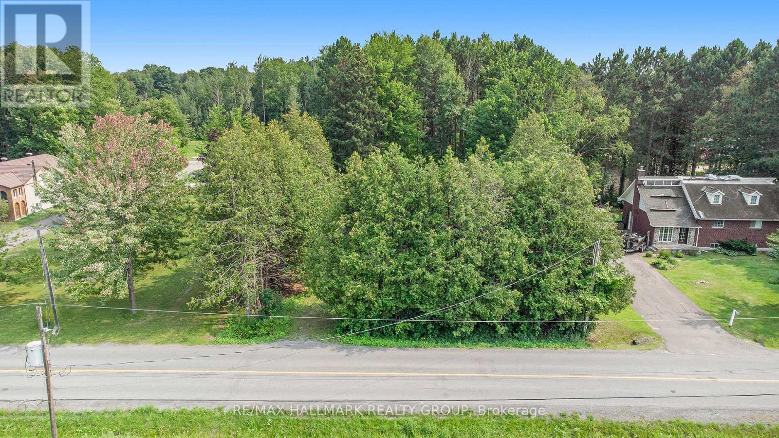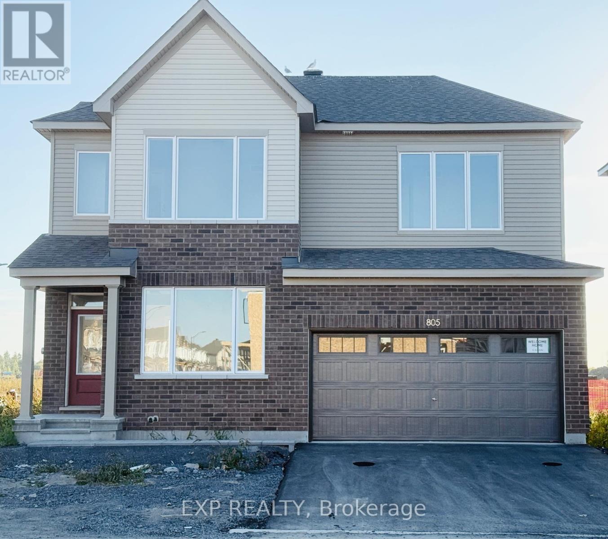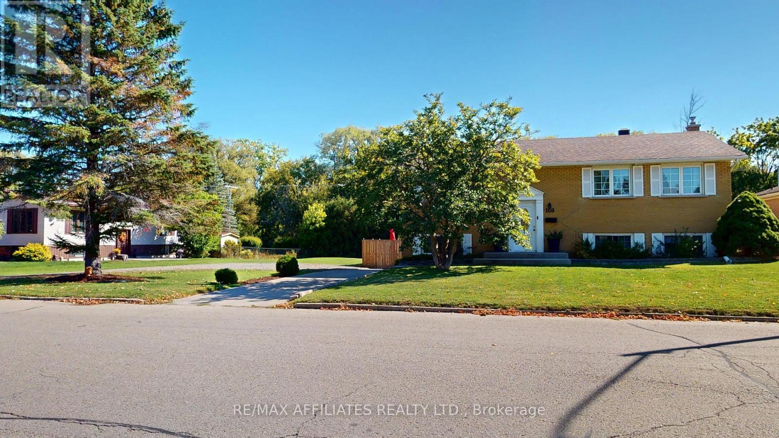29 - 655 Richmond Road
Ottawa, Ontario
Stunningly renovated 3 bedroom 2.5 bathroom executive townhome in highly sought after neighbourhood of McKellar Park/ Westboro. Enjoy breathtaking sunset views of the Ottawa River, direct access to walking and bike trails while enjoying a quiet private enclave tucked away from lively Richmond Rd. The top floor has an extensive primary suite overlooking the river, built in closets and a spa like ensuite with 6ft soaker tub. The third floor also has two sizeable bedrooms, a guest bathroom and walk in laundry room allowing spacious living for the whole family. Bright living room boasts 10ft ceilings and a large balcony with open concept to the dining area perfect for entertaining. The downstairs living area offers a cozy fireplace and walk out to the backyard, this floor is complete with a bathroom and large utility room. This home is located within the Broadview Nepean school zone and steps away from the LRT. * To clarify, there are no restrictions on pets** (id:60083)
Grape Vine Realty Inc.
88 Des Rails Street
Clarence-Rockland, Ontario
Welcome to 88 des Rails Street, a stunning 2-bedroom + den EQ-built craftsman-style bungalow with a 3rd bedroom in the fully finished basement, located in the sought-after Clarence Crossing community in Rockland. Nestled near the banks of the Ottawa River, this neighbourhood offers scenic forested walking paths while keeping you close to everyday conveniences, golf, hockey, soccer fields, and even a local brewery. Step inside and discover 1,640 sq. ft. of stylish main floor living with vaulted ceilings, rich hardwood floors, and a cozy gas fireplace anchoring the open-concept design. The chef's kitchen features two-tone cabinetry, granite countertops with a breakfast bar, undercabinet lighting, stainless steel appliances, a walk-in pantry, and a handy alcove with additional cabinetry, perfect for storage or a coffee bar. The main floor offers a thoughtful layout with a primary suite featuring a walk-in closet and a 3-piece ensuite with a stand-up shower. A second bedroom also includes a walk-in closet, while a den at the front of the home makes an ideal office, TV room or reading nook. Another full bathroom, main-floor laundry, and a welcoming covered front porch add to the functionality. Downstairs, enjoy an additional 1,180 sq. ft. of finished space with a large rec room, a third bedroom, a 4-piece bathroom, and two storage rooms. Set on a premium wide lot, the fully fenced backyard is perfect for relaxing, complete with interlock patio, pergola, and privacy. The extra-wide oversized two-car garage with inside entry provides ample space for vehicles and gear. Peace of mind comes with practical upgrades, including a Generlink 30-amp transfer switch for generator hook-up and an Eaton whole-home surge protector. Built in 2017, this move-in ready home blends modern comfort with timeless style in one of Rockland's most desirable riverfront communities. (id:60083)
Royal LePage Performance Realty
422 - 349 Mcleod Street
Ottawa, Ontario
Spacious and stylish condo offers 2 bedroom, 2 bathrooms, and 760 sq. ft. of living space plus an 84 sq. ft. balcony with stunning views. Designed with premium finishes, it features 9+ ceilings, engineered hardwood floors, stainless steel appliances, a European-inspired kitchen and bathrooms, quartz countertops, and custom blinds. This building offers exceptional amenities, including a party room, exercise room, and courtyard. Convenience is at your doorstep, with Shoppers, LCBO, and Starbucks right in the building, plus an array of shops, restaurants, and nightlife just steps away. Dont miss your chance to live in one of Ottawas most sought-after locations. Book your private tour today! Parking spot is being rented from the condo corp for $170 monthly.Spacious and stylish condo offers 2 bedroom, 2 bathrooms, and 760 sq. ft. of living space plus an 84 sq.ft. balcony with stunning views. Designed with premium finishes, it features 9+ ceilings, engineered hardwood floors, stainless steel appliances, a European-inspired kitchen and bathrooms, quartz countertops, and custom blinds. This building offers exceptional amenities, including a party room, exercise room, and courtyard. Convenience is at your doorstep, with Shoppers, LCBO, and Starbucks right in the building, plus an array of shops, restaurants, and nightlife just steps away. Dont miss your chance to live in one of Ottawas most sought-after locations. Book your private tour today! Parking spot is being rented from the condo corp for $170 monthly. (id:60083)
RE/MAX Absolute Realty Inc.
254 Gershwin Private
Ottawa, Ontario
Welcome to this charming terrace home in the sought-after Westcliffe Estates, offering great value for the price and available with vacant possession. The bright eat-in kitchen features ample counter space and a convenient breakfast bar, perfect for everyday meals. The open-concept living and dining area provides a warm and inviting space for relaxing or entertaining. The main floor also includes a powder room and a practical laundry area for added convenience. On the lower level, you will find two spacious bedrooms, a versatile den, and a full bathroom. Complete with a dedicated parking space, this home offers both comfort and convenience. Dont miss this exceptional opportunity to own a beautiful terrace home at an incredible value! (id:60083)
RE/MAX Absolute Realty Inc.
9a - 400 Laurier Avenue E
Ottawa, Ontario
Welcome to 400 Laurier East. Rising over ambassadors row, the architecture is a perfect synthesis of modernism and brutalism. With only two units per floor, and balconies on three sides, this building is exclusive and the views are panoramic. This unit presents a clean slate and unique opportunity for a design minded buyer to create a lavish Mid-Century Modern oasis in the sky. With two bedrooms and a den, a large living and dining space and private kitchen, the apartment doesn't compromise on space. Laundry is permitted to be installed in the unit. Condo fees are all-inclusive. Special assessment has been fully paid. Parking and locker included. (id:60083)
RE/MAX Hallmark Realty Group
1690 Montreal Road
Ottawa, Ontario
Land opportunity in prime city location! Welcome to a rare opportunity to own a piece of land in the heart of the city, where convenience meets potential. Whether you're an investor, developer, or a visionary entrepreneur, this property is your gateway to endless possibilities. Situated in a rapidly growing urban area, this land offers immediate access to key amenities schools, hospitals, shopping, public transportation, and major roadways. The surrounding neighbourhood is bustling with residential and commercial growth, making it an ideal spot for mixed-use development, residences, office space, or retail. (id:60083)
RE/MAX Absolute Realty Inc.
22 Marchbrook Circle
Ottawa, Ontario
A rare gem in coveted Emerald March Estates! This incredible home sits on a prestigious, quiet circle on just over 2 private acres, minutes from the city and steps from all the amenities of Kanata, a setting that doesn't come available often! Perfect for multi-generational living, the main home is sure to impress as it's been meticulously maintained and offers, 4bedrooms upstairs, a show stopping staircase, formal living & dining rooms, a gorgeous eat-in kitchen, and versatile rooms for a home office or main floor bedroom. The lower level features a full in-law suite apartment with private entrance and offers a spacious bedroom with ensuite, and full kitchen. This level also includes a large recreation room with wet bar and half bath, essential for entertaining. Outside is your private retreat, a country setting in the city offering a home for wildlife, fenced in-ground pool, gazebo, pool house, and a triple car garage with interlock driveway, all surrounded by greenery and mature trees. This truly one-of-a-kind estate is calling you home! (id:60083)
Royal LePage Integrity Realty
23 Riddell Street
Carleton Place, Ontario
Welcome to this stunning 3-bedroom end-unit townhome located in the Millers Crossing community of Carleton Place. Offering the perfect blend of comfort, convenience, and modern design, this property is ideal for families, professionals, or anyone looking for a move-in-ready home in a great location. From the moment you arrive, you'll be greeted by a charming covered front porch. Step inside to a lovely front foyer with a convenient powder room and a bright, open-concept main level designed for modern living. Beautiful floors flow throughout the main space, complementing the neutral tones and large windows that fill the home with natural light. The kitchen is both stylish and functional, featuring modern cabinetry and stainless steel appliances. The open layout seamlessly connects the kitchen to the dining and living areas, making it ideal for entertaining or spending time with family. Upstairs, the large primary bedroom offers a peaceful retreat complete with a walk-in closet and a luxurious ensuite. Two additional bedrooms provide plenty of room for family or guests, and the versatile upper level den space makes a perfect home office, study area, or second TV room. Convenient second-level laundry adds to the ease of everyday living.The bright lower level offers plenty of potential - a second family room, a home gym, recreation room, and lots of additional storage. Outside, you'll enjoy a partly fenced backyard with room to garden, play, or unwind. Newer shed included for bonus storage. This home also includes a Generac generator for peace of mind, and is located steps away from a family-friendly splash pad and playground. Just minutes from Walmart, Independent, and Home Depot, and with quick access to Highway 7, this location makes commuting to Ottawa simple while keeping all the conveniences of Carleton Place close to home. (id:60083)
Trinitystone Realty Inc.
2928 Seguin Road
The Nation, Ontario
Discover country living at its finest at 2928 Seguin Road! This charming all-brick home sits on a sprawling property currently operated as a tree farm, surrounded by natural beauty, mature trees, and peaceful privacy in every direction. With many mature and growing trees, the land offers an incredible opportunity for nature lovers, hobby farmers, or those seeking a serene rural lifestyle. Inside, you'll find a bright, sun-filled living and dining area, spacious bedrooms, and two full bathrooms plus a convenient half bath, providing ample comfort for family living or hosting guests. The well-designed layout blends warmth and functionality, creating a cozy yet open atmosphere throughout. Step outside and enjoy expansive grounds featuring scenic trails that wind through the property perfect for walking, exploring, or enjoying the changing seasons. The land also includes huge outbuildings offering extensive storage space for equipment, recreational vehicles, or workshop use, giving endless possibilities for work or play. A separate maple syrup processing building with electricity adds even more potential for agricultural or small-business ventures. The property also boasts a lovely garden area ready for spring planting and backs onto open farmland, providing a picturesque and tranquil backdrop. Whether you dream of operating a hobby farm, running a tree lot, or simply escaping to a quiet rural retreat, this property offers the perfect blend of comfort, character, and opportunity all in one remarkable property. (id:60083)
RE/MAX Hallmark Jenna & Co. Group Realty
1468 David Road
Clarence-Rockland, Ontario
Great opportunity to build your dream home! Beautiful tree lined lot in quiet outskirt neighbourhood in Rockland, & walking distance to the golf course. This partially cleared building lot is located on a paved road with natural gas, hydro and phone, all at the street, and a drilled well on the property, and across from new development which has municipal water and sewer. Mins into downtown Rockland with its plentiful shops, restaurants, schools etc. Only 25 mins into Orleans and 35 into Ottawa. Note: neighbour at the back and on the east side of the subject property may be willing to sell some land at the back (lot enlargement) to make subject property more attractive. Schedule B to accompany all offers (id:60083)
RE/MAX Hallmark Realty Group
805 Anemone Mews
Ottawa, Ontario
Modern 5-Bedroom Corner Home in the Heart of Barrhaven Brand New & Move-In Ready! Step into stylish, modern living with this stunning brand-new corner unit, ideally located in one of Barrhaven's most sought-after communities. Never before lived in, this spacious home offers 5 generous bedrooms, 3.5 bathrooms, and a thoughtfully designed layout perfect for growing families, multi-generational living, or those who love to entertain. The open-concept main floor blends function and comfort, while large windows fill the space with natural light. Enjoy easy access to highways, top-rated schools, shopping, parks, and all essential amenities, everything you need is just minutes away. Upstairs, unwind in the elegant primary suite complete with a walk-in closet and private ensuite, while four additional bedrooms provide flexible options for children, guests, or a dedicated home office or gym. (id:60083)
Exp Realty
169 Reynolds Drive
Brockville, Ontario
Are you looking for a home that has it all? If so, look no further than 169 Reynolds Drive! This 2+2 bedroom, 2 full bathroom raised bungalow on a double lot has much to offer! Step into the bright and airy main floor, featuring a spacious living room with an electric fireplace, and a seamless flow into the dining area and modern kitchen with white cabinetry and stainless steel appliances. The main level hosts the primary bedroom and a second bedroom, both with double closets, along with a luxurious 4-piece bathroom complete with a soaker tub, ideal for relaxation. Downstairs offers two additional bedrooms, another full bathroom, a laundry room with abundant storage, and a bright recreation room with a walkout to your private backyard retreat. Enjoy summers in your very own backyard oasis, featuring an in-ground pool, barbecue area, patio, she-shed, and plenty of green space for children to play. Located in a sought-after, family-friendly neighbourhood, close to schools, parks, and shopping - this home truly has it all. Don't miss out - schedule your private viewing today! (id:60083)
RE/MAX Affiliates Realty Ltd.

